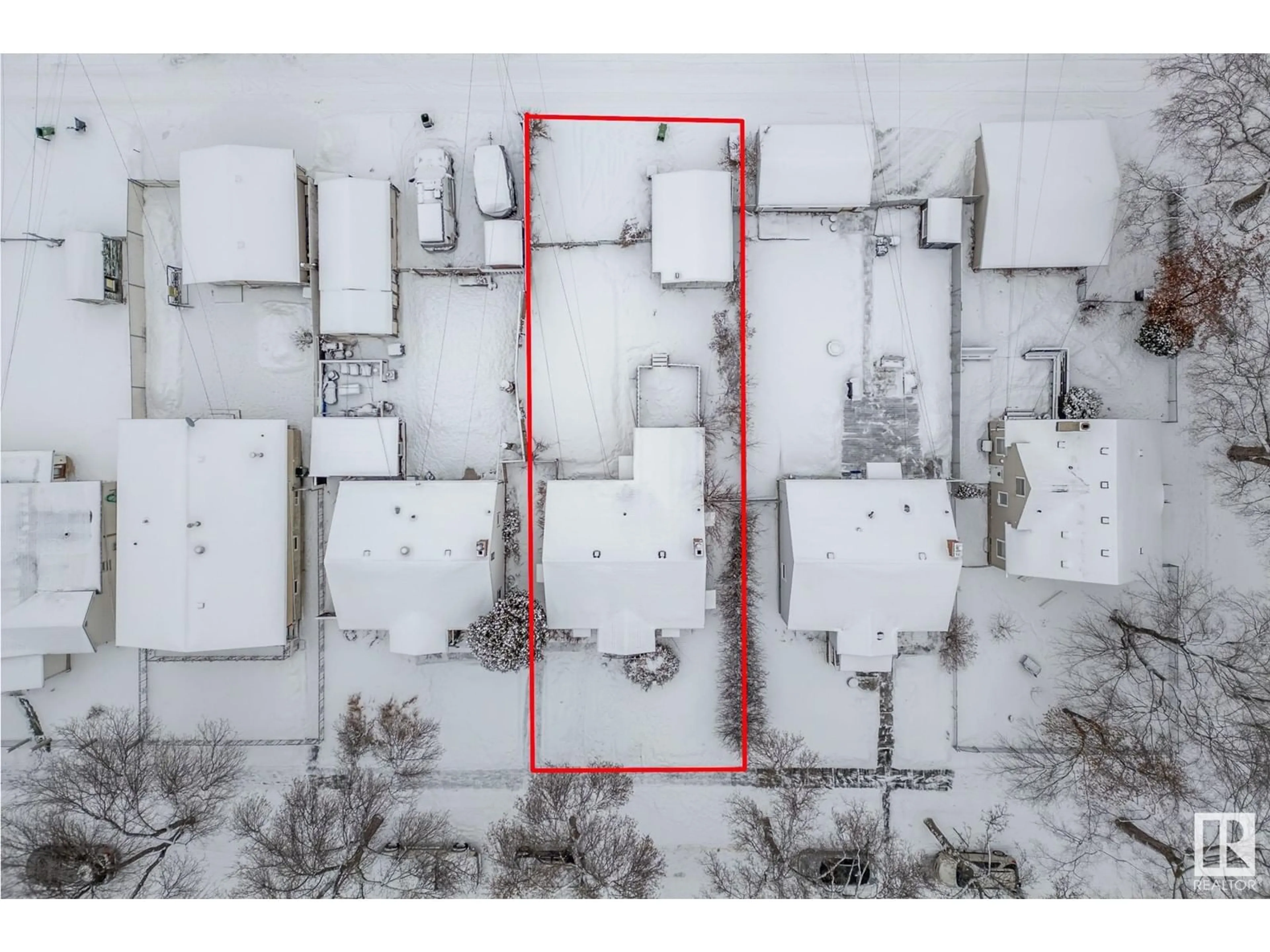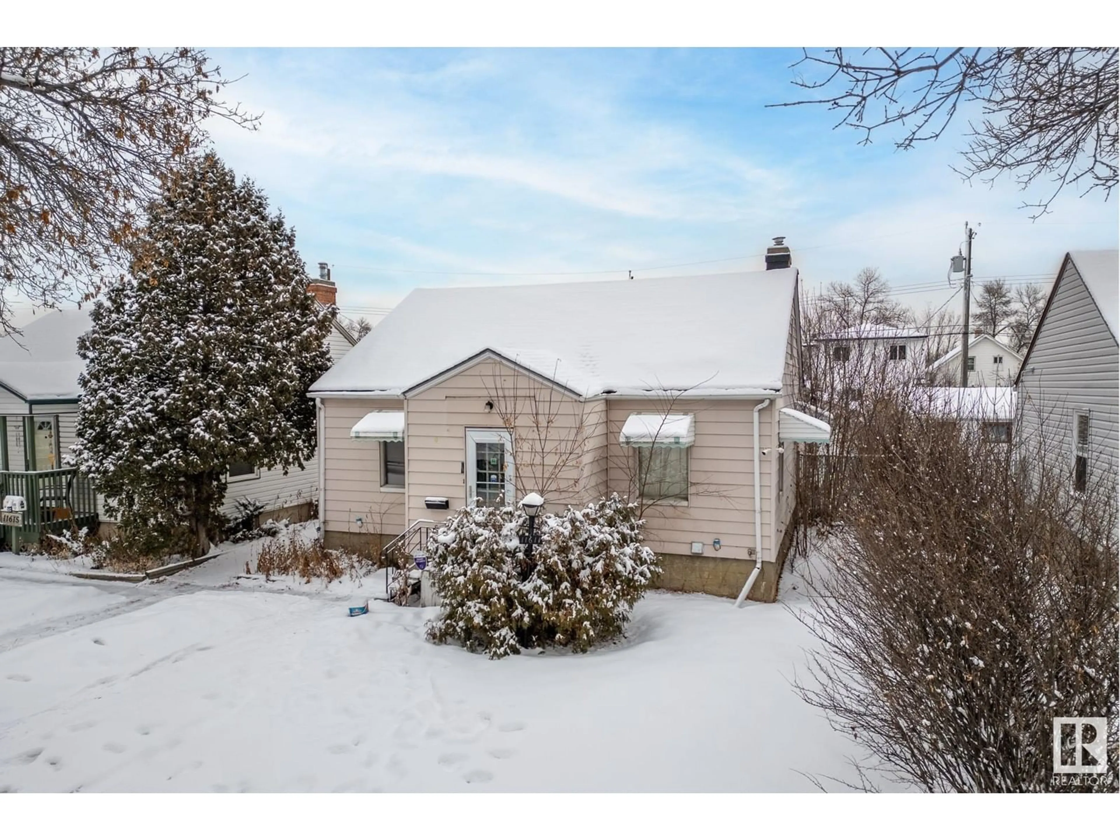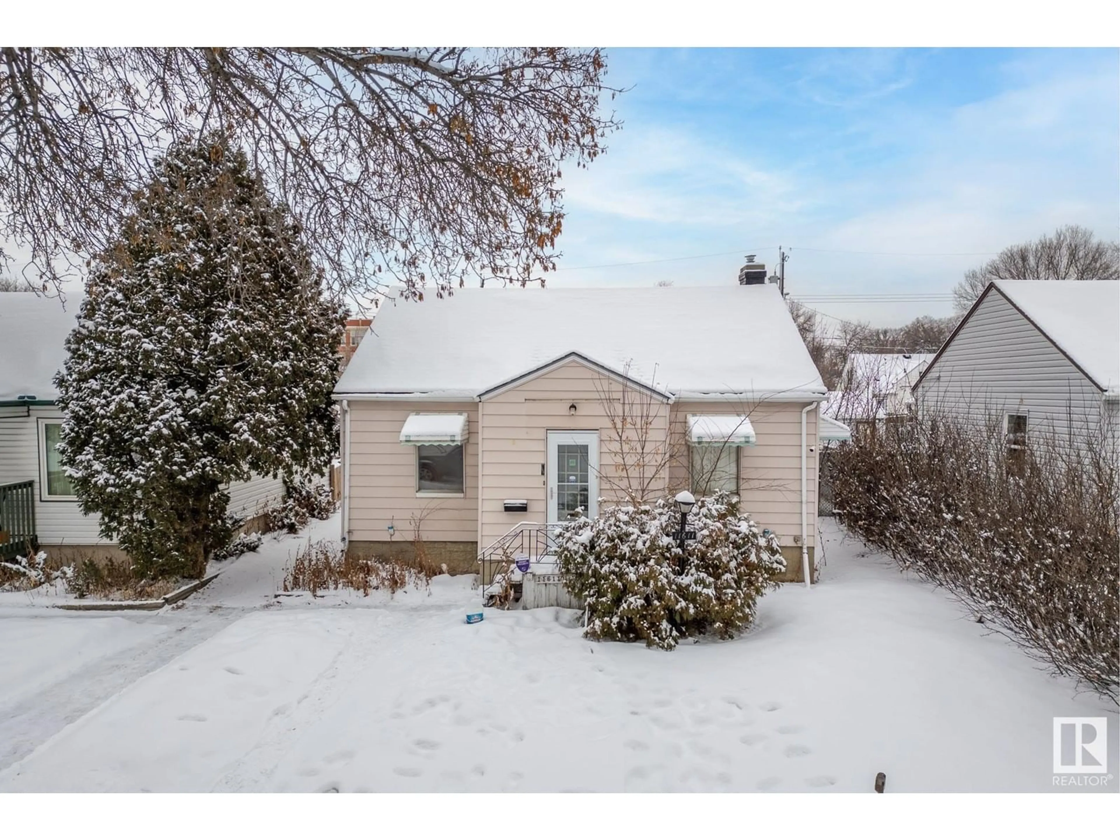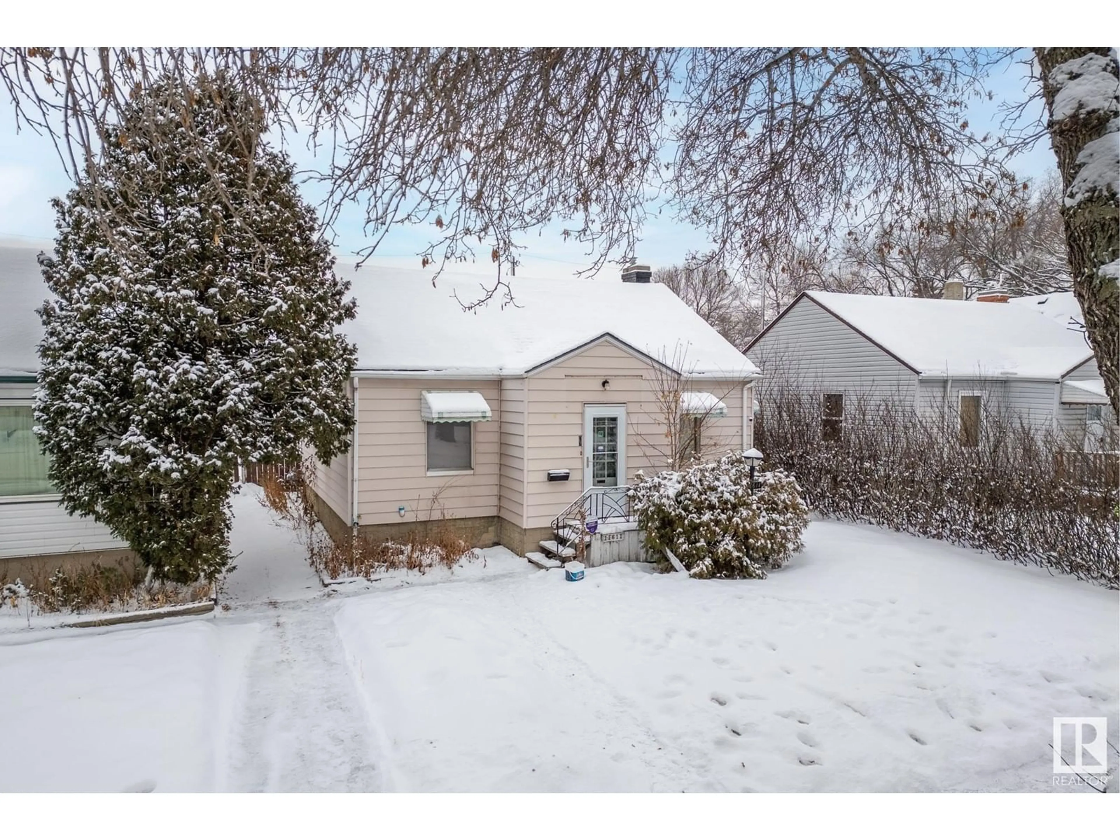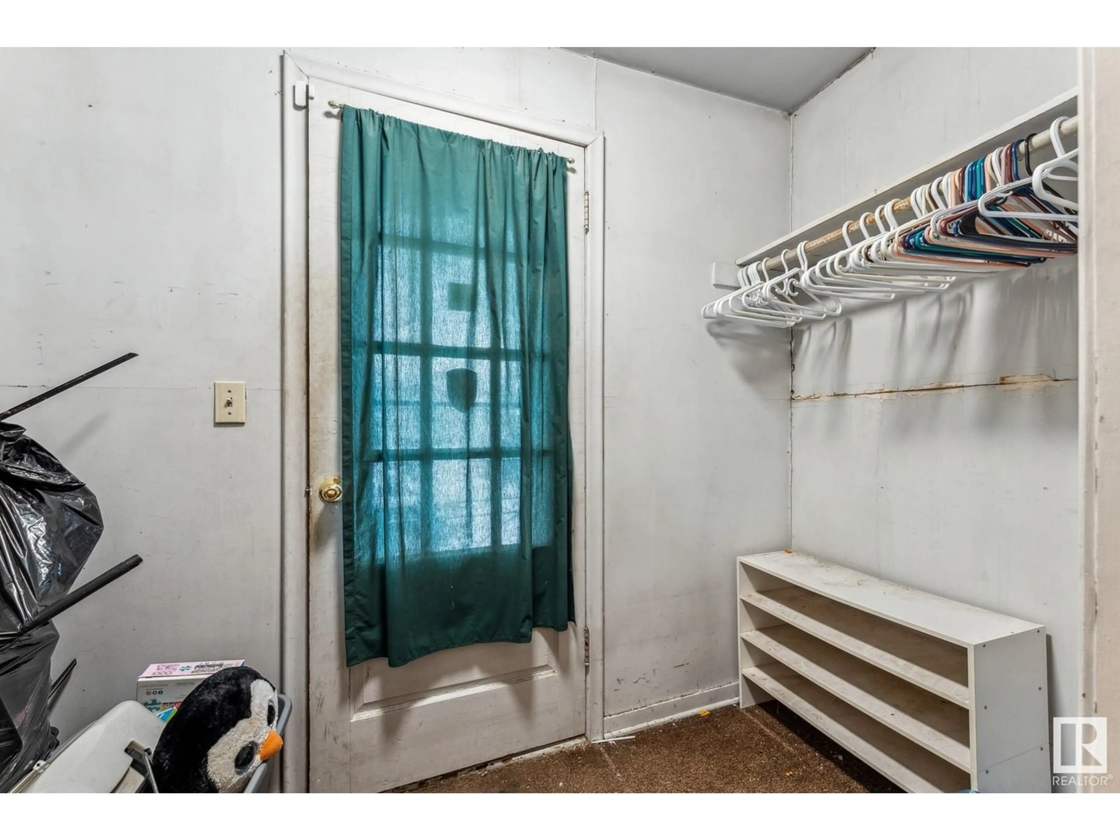11611 87 ST NW, Edmonton, Alberta T5B3M6
Contact us about this property
Highlights
Estimated ValueThis is the price Wahi expects this property to sell for.
The calculation is powered by our Instant Home Value Estimate, which uses current market and property price trends to estimate your home’s value with a 90% accuracy rate.Not available
Price/Sqft$212/sqft
Est. Mortgage$816/mo
Tax Amount ()-
Days On Market9 days
Description
Charming Bungalow in Parkdale Prime Redevelopment or Fixer-Upper Opportunity! Discover the potential of this cozy 2-bedroom, 1-bathroom bungalow nestled in the heart of Parkdale. Sitting on a generous 41x120 ft lot with RS zoning, this property offers endless possibilitieswhether you're looking to redevelop, invest, or bring this charming home back to life with your personal touch. With under 900 square feet of living space, the home features a manageable layout perfect for first-time buyers, savvy investors, or those seeking a project in a centrally located neighborhood. Parkdale is a growing community close to schools, parks, public transit, and all major amenities, offering an ideal location for redevelopment or renovation. Dont miss this rare opportunity to unlock the potential of a prime lot in a well-established area! Act now to bring your vision to life in Parkdale. (id:39198)
Property Details
Interior
Features
Main level Floor
Living room
4.8 m x 3.95 mDining room
3.36 m x 2.99 mKitchen
3.16 m x 3.69 mPrimary Bedroom
3.45 m x 3.95 m
