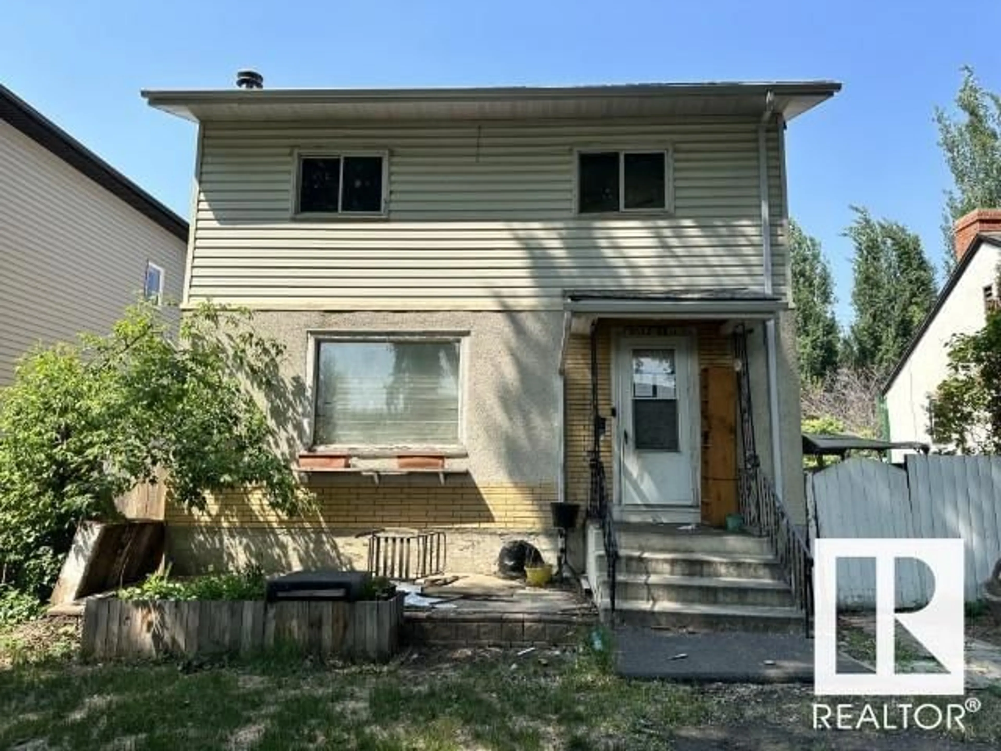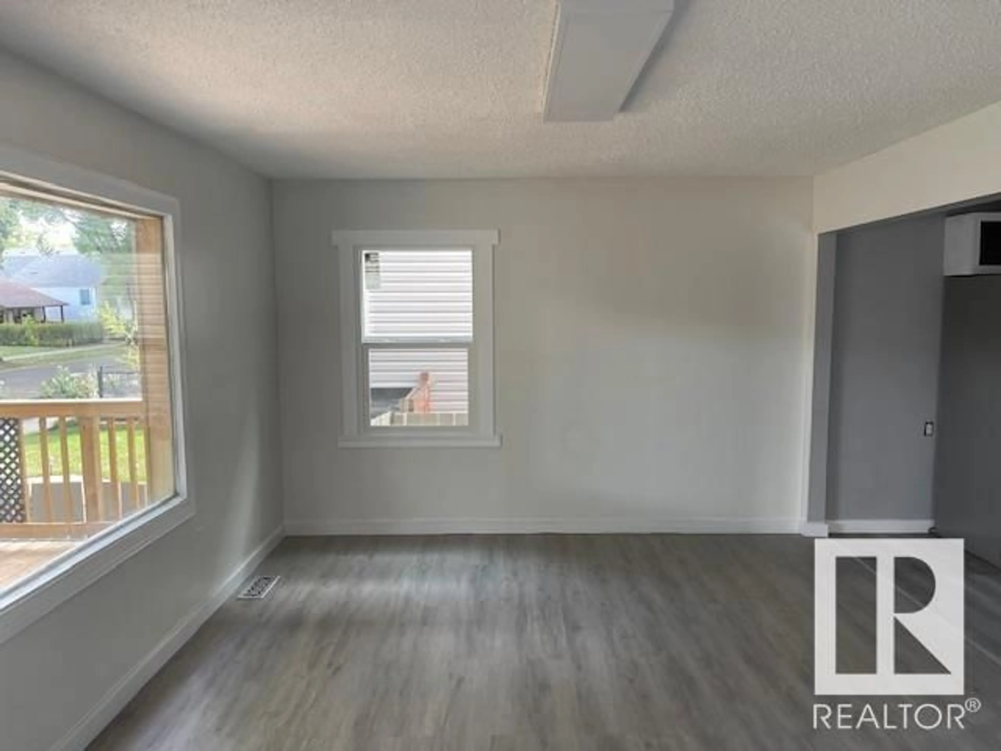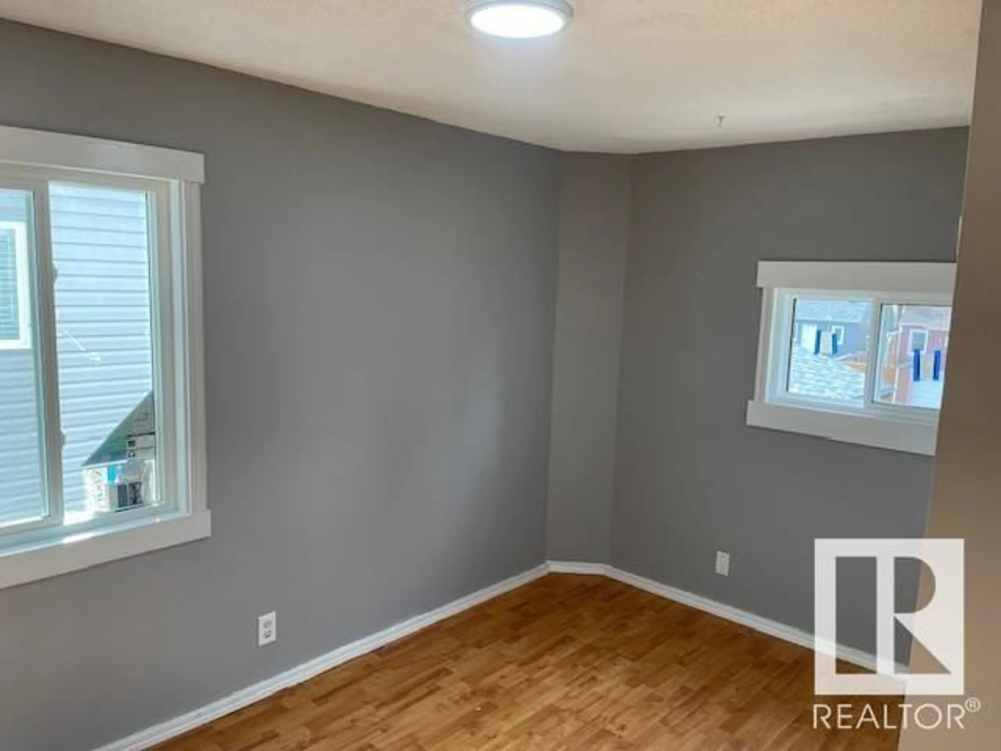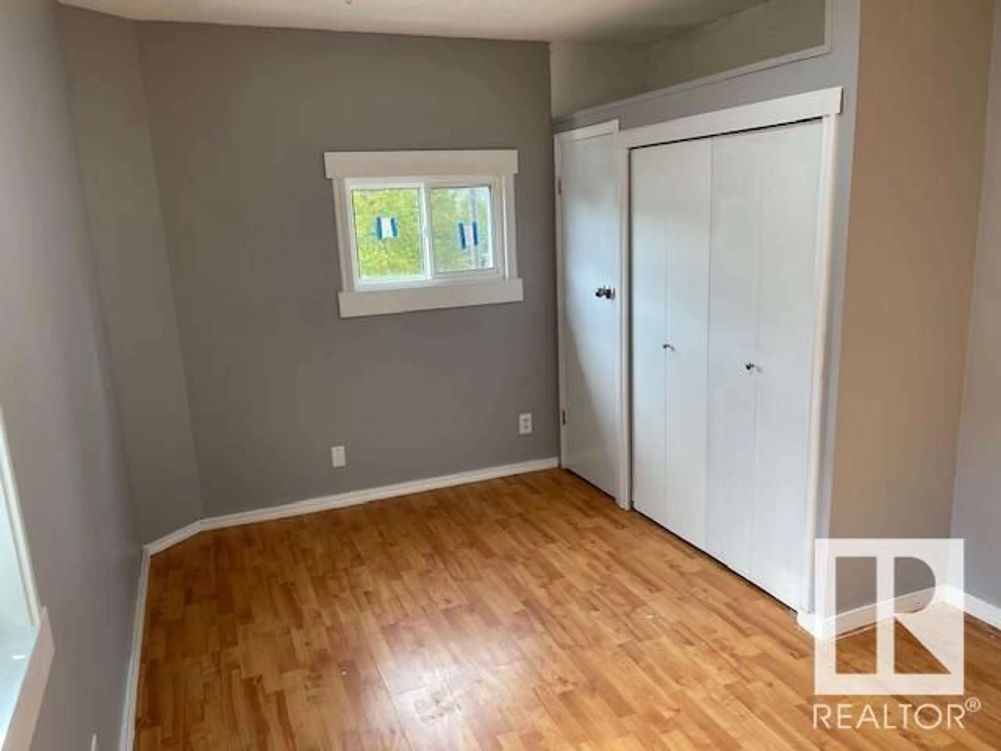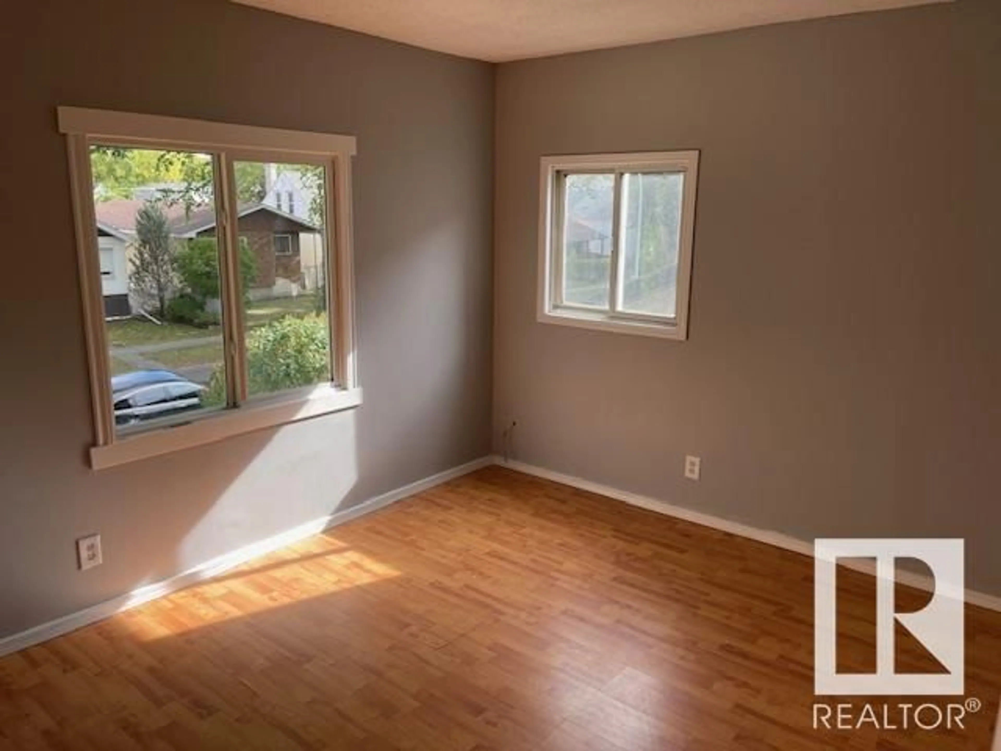11532 88 ST NE NW, Edmonton, Alberta T5B3R3
Contact us about this property
Highlights
Estimated ValueThis is the price Wahi expects this property to sell for.
The calculation is powered by our Instant Home Value Estimate, which uses current market and property price trends to estimate your home’s value with a 90% accuracy rate.Not available
Price/Sqft$228/sqft
Est. Mortgage$1,245/mo
Tax Amount ()-
Days On Market101 days
Description
this beautifully renovated 2-storey character home is an ideal starter property, offering a perfect balance of modern updates and timeless charm. With 4 bedrooms, 2 baths, and a total of 1,721 sq. ft. of living space, including the finished basement, this home is move-in ready with lots of potential. The main floor features a cozy living room, dining room, and a modernized kitchen, along with a 4-piece bath. Upstairs, you'll find 3 spacious bedrooms, including a primary suite with a 4-piece ensuite for added convenience. The finished basement includes a family room, den, and a potential 4th bedroom (window currently does not meet egress requirements), along with a shared mechanical/laundry room. Outdoors, the fenced yard provides a private retreat with ample parking and a double detached garage accessible from the rear alley. This home not only offers comfortable living but also presents a great investment opportunity for seasoned real estate buyers or developers. (id:39198)
Property Details
Interior
Features
Property History
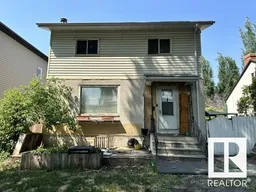 14
14
