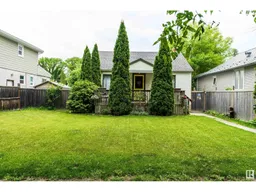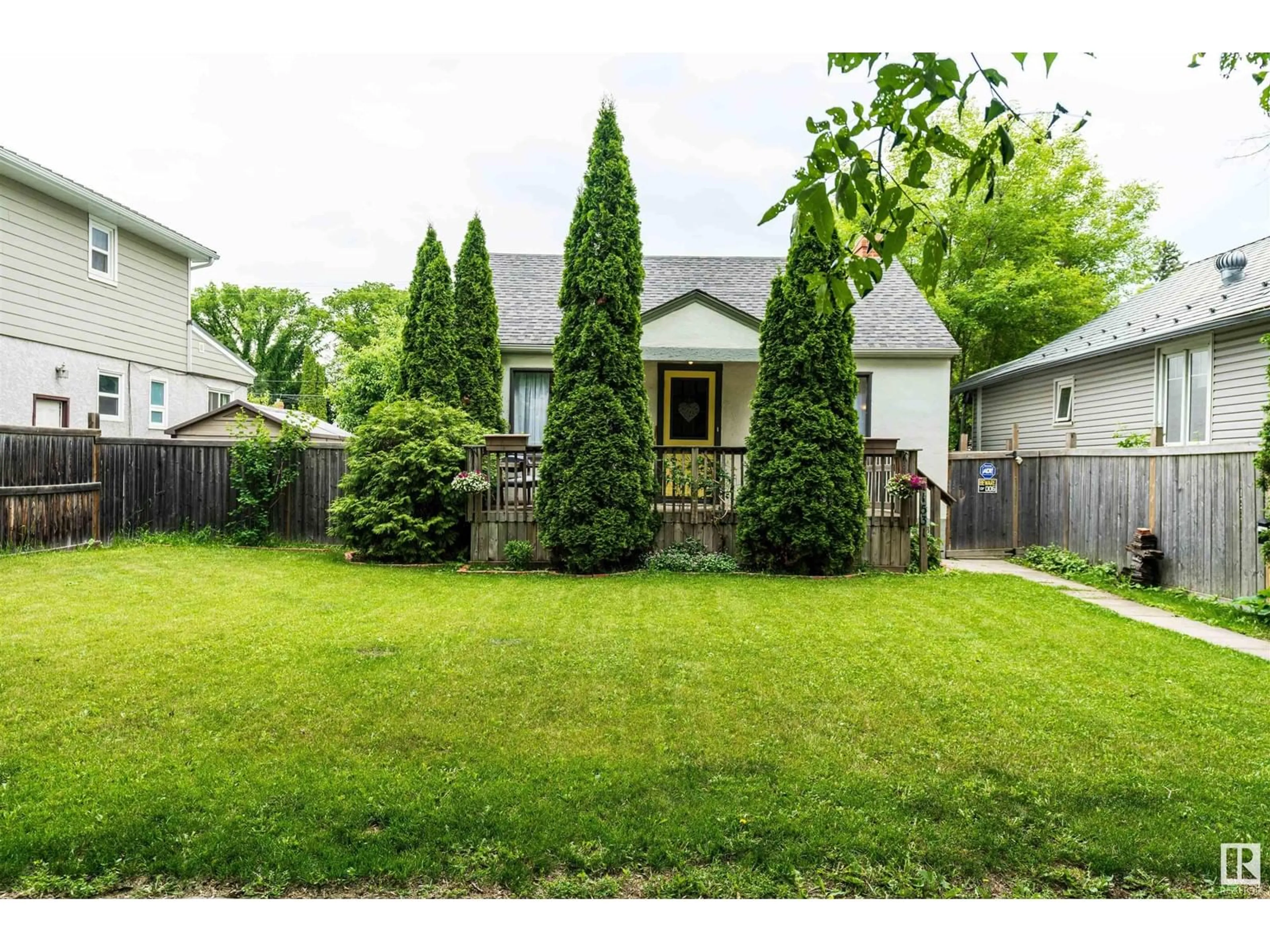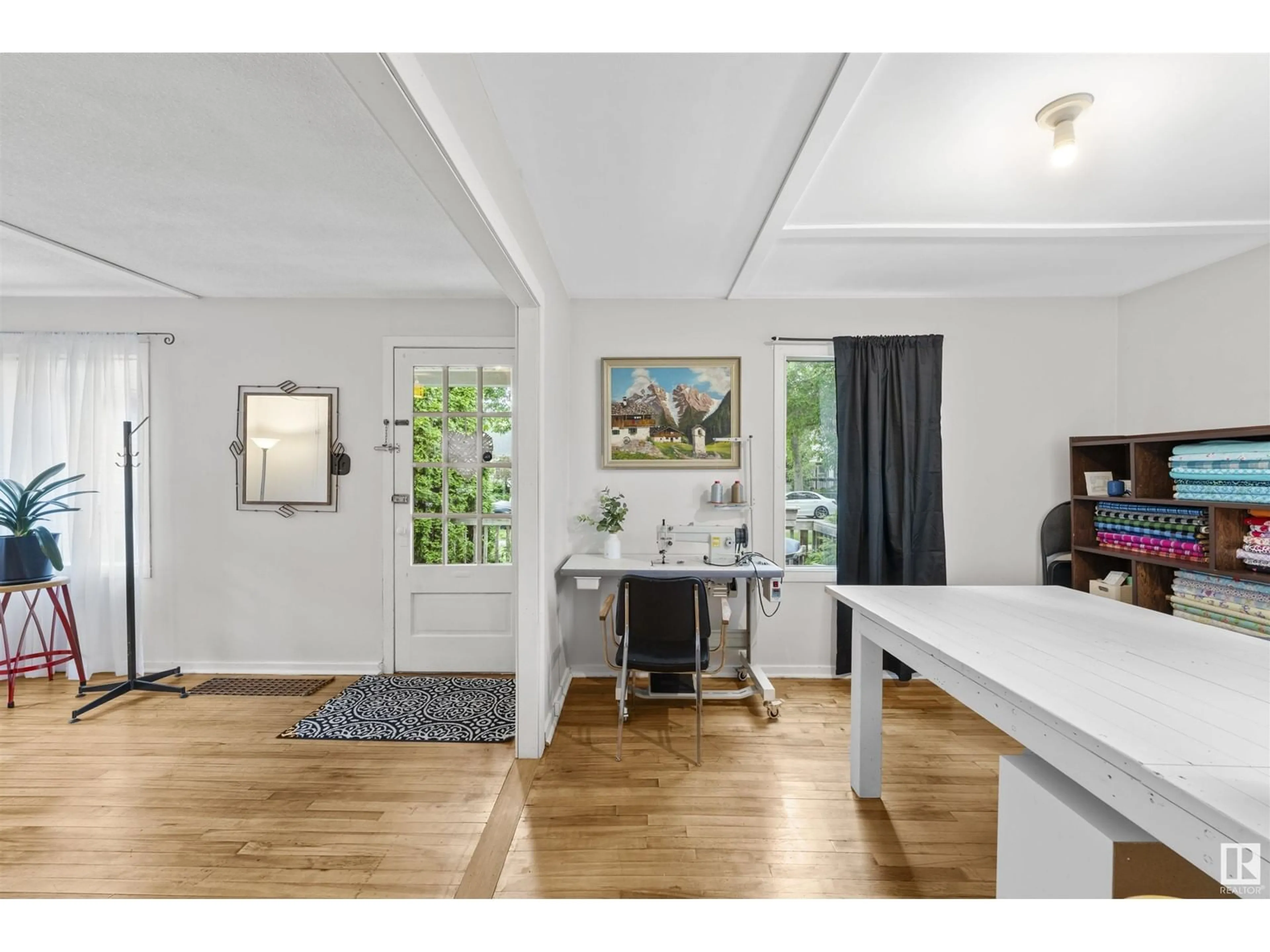11531 86 ST NW, Edmonton, Alberta T5B3J4
Contact us about this property
Highlights
Estimated ValueThis is the price Wahi expects this property to sell for.
The calculation is powered by our Instant Home Value Estimate, which uses current market and property price trends to estimate your home’s value with a 90% accuracy rate.Not available
Price/Sqft$366/sqft
Days On Market22 days
Est. Mortgage$1,181/mth
Tax Amount ()-
Description
Prepare to be delighted by this charming bungalow nestled on a huge lot on one of the nicest streets in Parkdale! Cross the beautiful front yard and step up onto the large west facing verandah embraced by cedars, and into a bright open floorplan with hardwood throughout. The spacious living room is open to a huge flex area (was converted from a bedroom). The charming kitchen peers into the living room and overlooks the fantastic backyard. A bright primary bedroom and beautiful 4pc bathroom with clawfoot tub complete the main floor. Head downstairs and you will find another spacious bedroom, a large storage area and another flex room/bedroom and laundry room. The icing on the cake is the incredible backyard, featuring a huge deck, pergola, vintage wood burning cone fireplace, multiple outdoor living areas, garden, fruit trees, and large shed. The fence can be opened to allow for RV parking. 100 amp electrical, and newer single detached garage. Don't miss this incredible opportunity! (id:39198)
Property Details
Interior
Features
Basement Floor
Bedroom 2
3.61 m x 4.72 mBedroom 3
3.55 m x 2.65 mStorage
3.63 m x 3.17 mExterior
Parking
Garage spaces 3
Garage type -
Other parking spaces 0
Total parking spaces 3
Property History
 49
49

