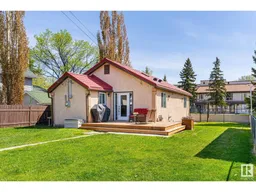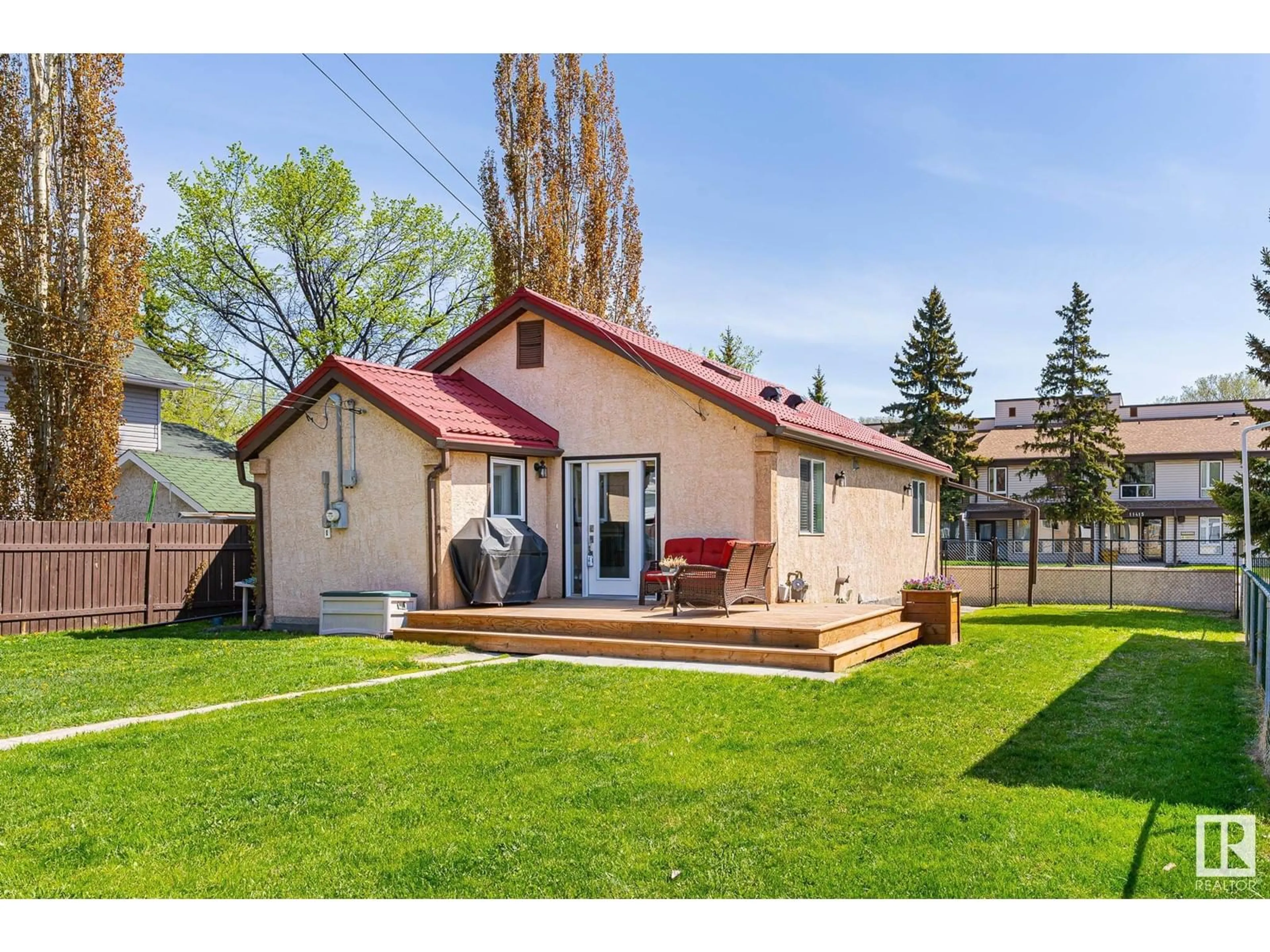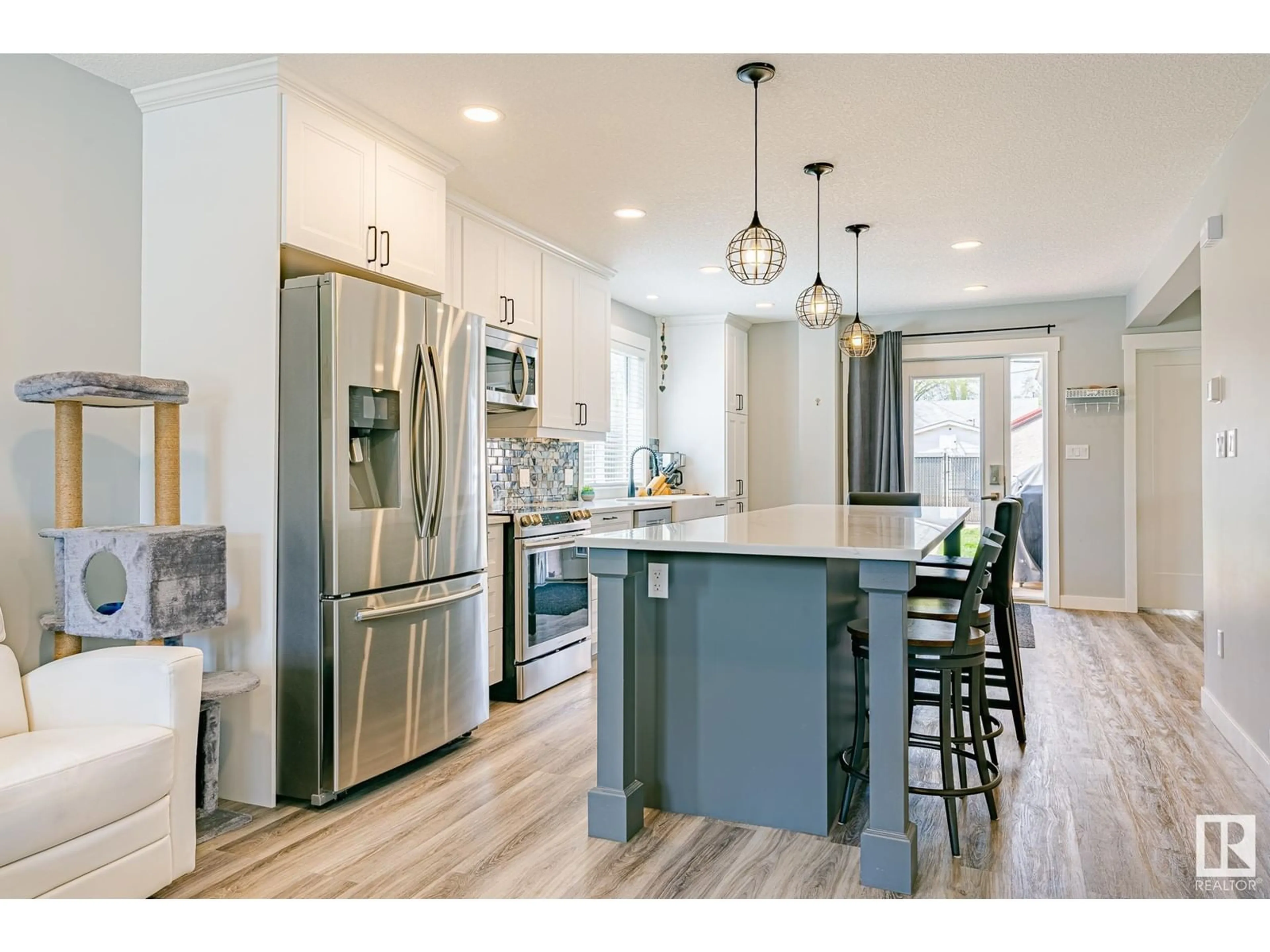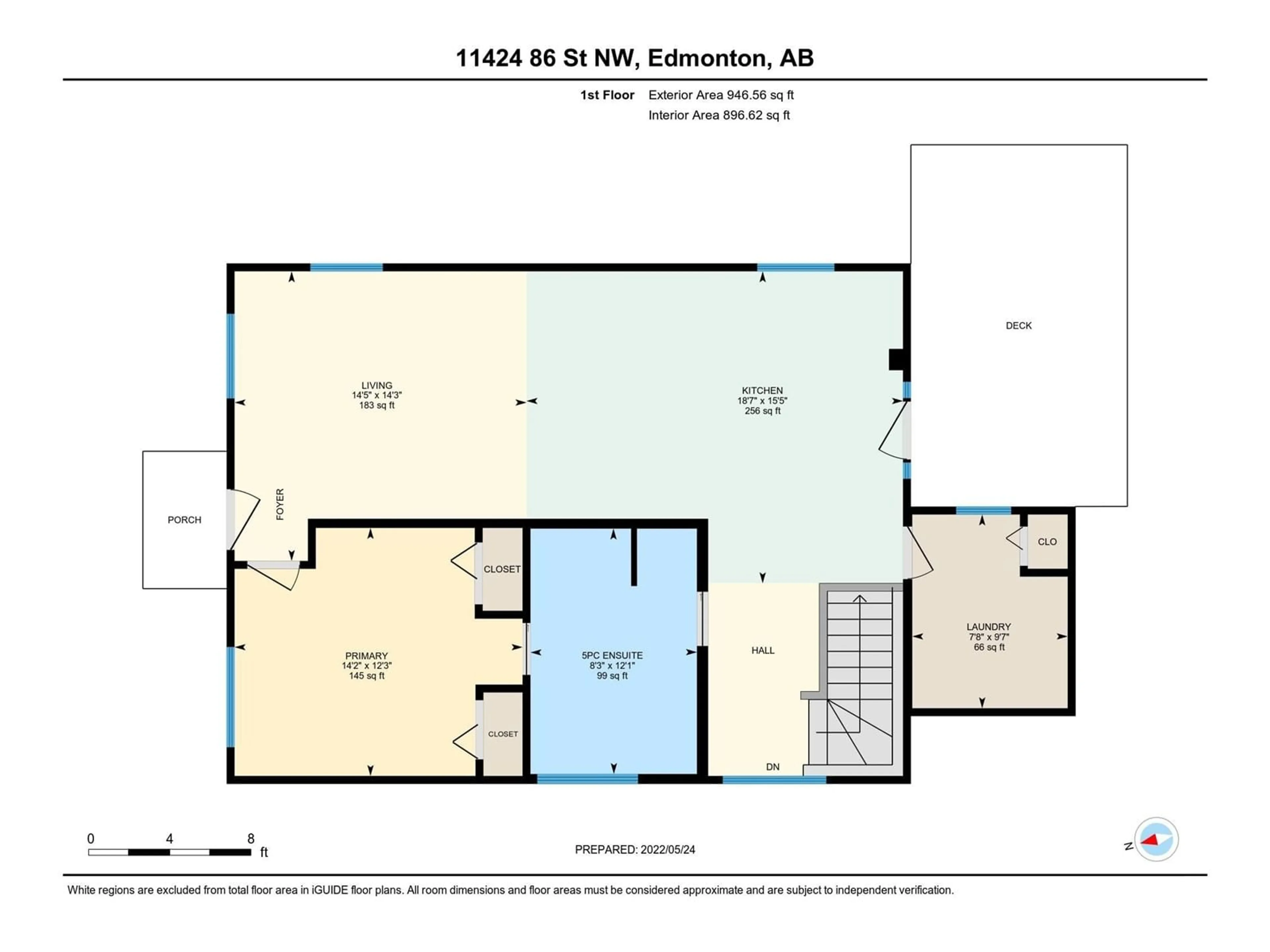11424 86 ST NW, Edmonton, Alberta T5B3J3
Contact us about this property
Highlights
Estimated ValueThis is the price Wahi expects this property to sell for.
The calculation is powered by our Instant Home Value Estimate, which uses current market and property price trends to estimate your home’s value with a 90% accuracy rate.Not available
Price/Sqft$364/sqft
Days On Market30 days
Est. Mortgage$1,482/mth
Tax Amount ()-
Description
Completely renovated, this home sits on a fully fenced 50 x 120-foot lot, and is minutes from Borden Park, the River Valley, the Royal Alexandra Hospital, and Downtown. AC, vinyl plank flooring and HE pot lighting can be found throughout. The HUGE chefs' kitchen features full-height, white cabinets; quartz countertops; a giant 10' island; stainless steel appliances; an iridescent backsplash, complete with pendant and under-cupboard lighting. The five-piece primary bathroom brandishes dual sinks, a full-size soaker tub, and a dual shower. A designated main floor laundry, flex area, and ample primary bedroom complete the main floor. Through a spindle railing, over in-stair lighting wrapped with plush carpet, the basement features a full-height rec room, wet bar, three-piece washroom, and small bedroom. The west-facing backyard receives full sun and is fully fenced, landscaped, and includes a beautiful deck off of the rear entrance. There is a double garage and room for additional RV parking in the back. (id:39198)
Property Details
Interior
Features
Lower level Floor
Family room
4.81 m x 4.73 mBedroom 2
2.22 m x 3.59 mProperty History
 44
44


