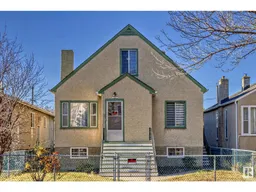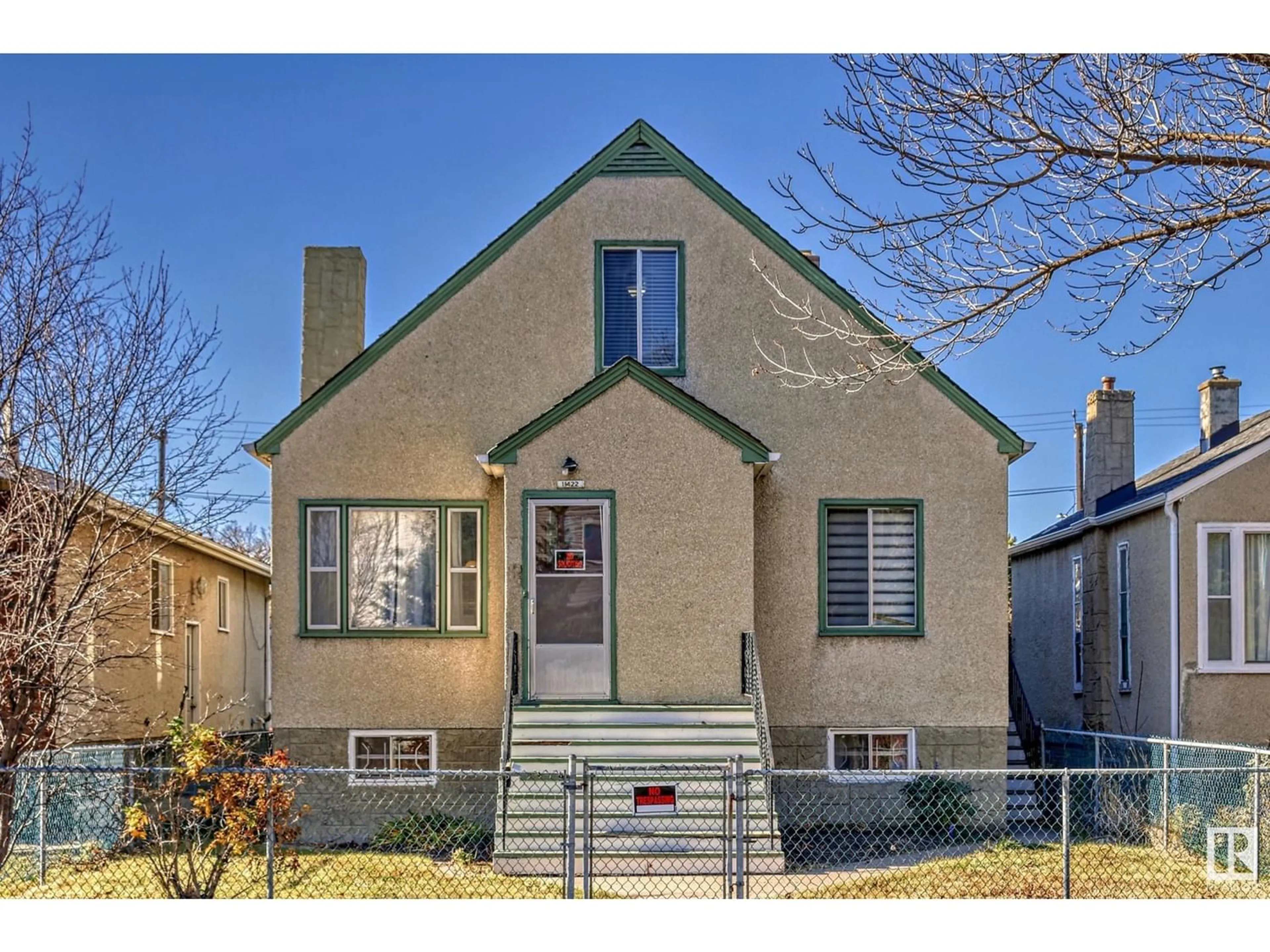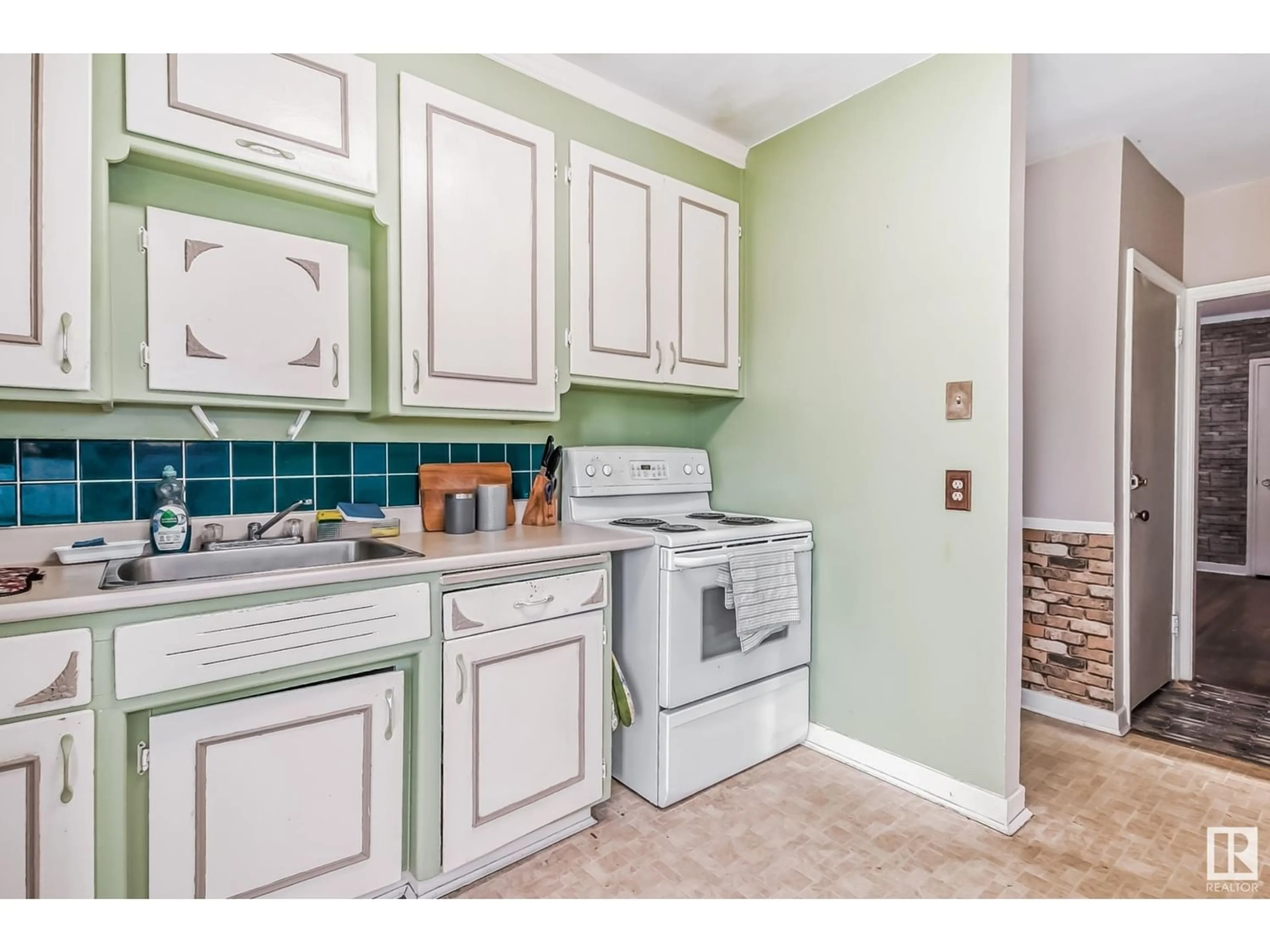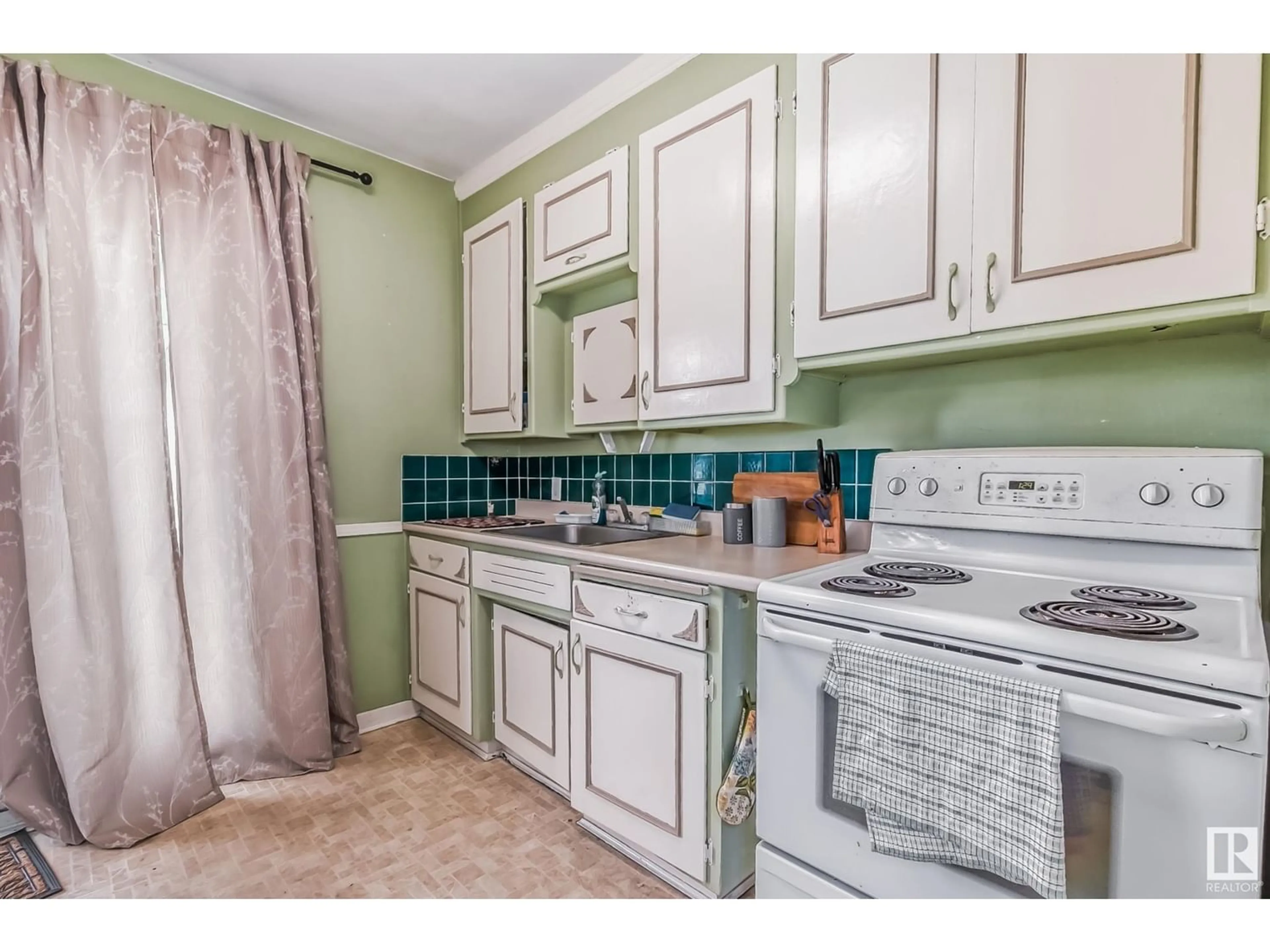11422 81 ST NW, Edmonton, Alberta T5B2R6
Contact us about this property
Highlights
Estimated ValueThis is the price Wahi expects this property to sell for.
The calculation is powered by our Instant Home Value Estimate, which uses current market and property price trends to estimate your home’s value with a 90% accuracy rate.Not available
Price/Sqft$221/sqft
Est. Mortgage$1,159/mth
Tax Amount ()-
Days On Market240 days
Description
Welcome to Parkdale! This conveniently located 1221 sq.ft. home, has 3 bedrooms up, and one down. Bright and open as you enter, the floor plan of the home is warm and inviting. The living room has great space for furniture and media, opening up to the spacious dining and kitchen areas. The kitchen has painted cabinetry, white appliances and sliding doors to a large covered deck (built in 2000). There is a good sized master bedroom on this level also, with an updated full 4-piece bathroom. On the upper level you will find an additional 2 bedrooms with hardwood flooring and good natural light. The is a separate entrance to the 1 bedroom lower level that boasts a living area, vinyl plank flooring, kitchen, and 3-piece bath. The shared laundry rooms is spacious with additional storage space and 100 amp panel. Complete the package with a fenced yard, single detached garage and a cul-de-sac location. Walking distance to LRT, shopping, Commonwealth stadium, restaurants and more! (id:39198)
Property Details
Interior
Features
Main level Floor
Dining room
2.89 m x 2.88 mLiving room
6.04 m x 3.52 mBedroom 3
4.02 m x 3.87 mKitchen
2.98 m x 2.9 mProperty History
 50
50


