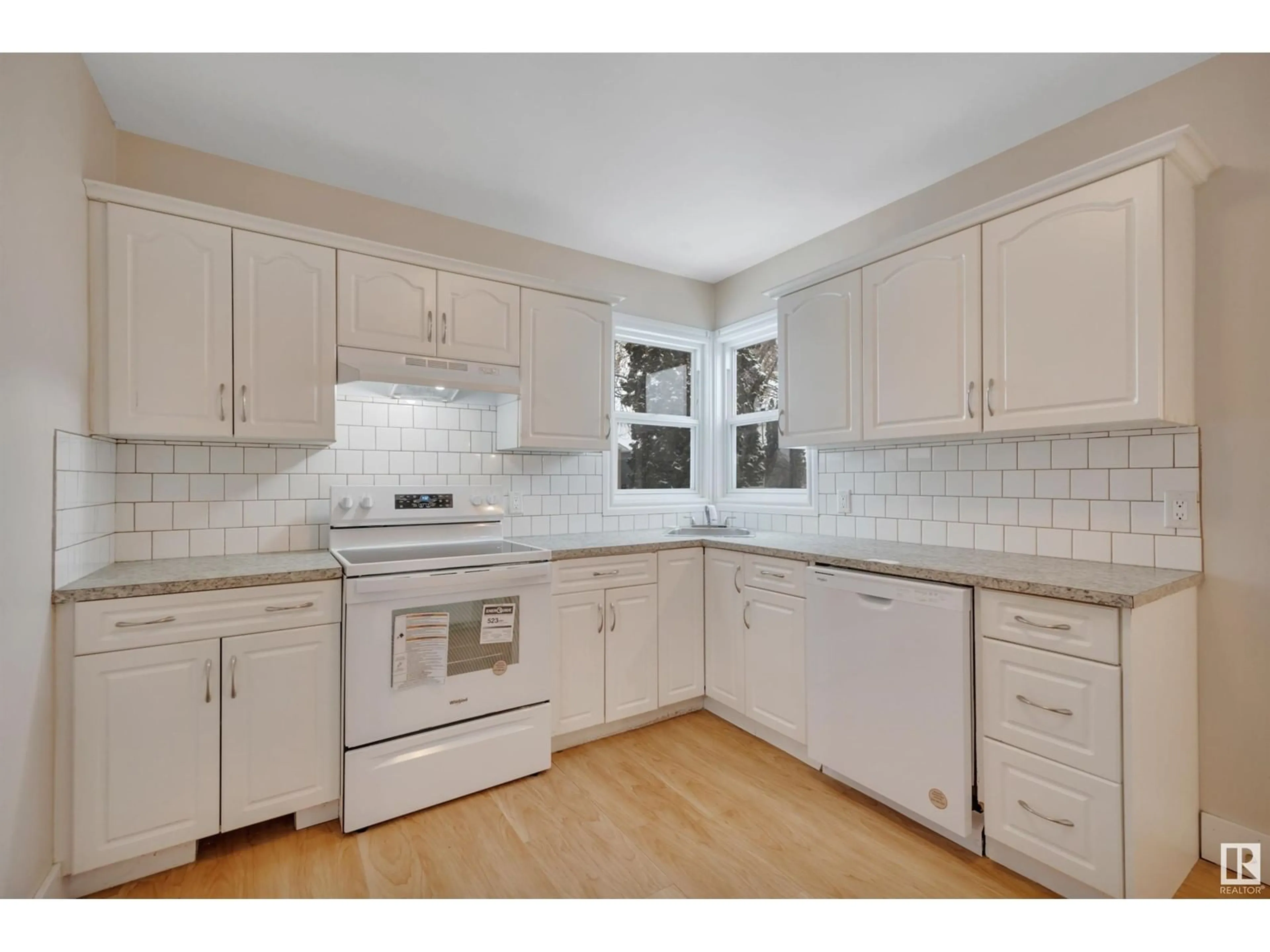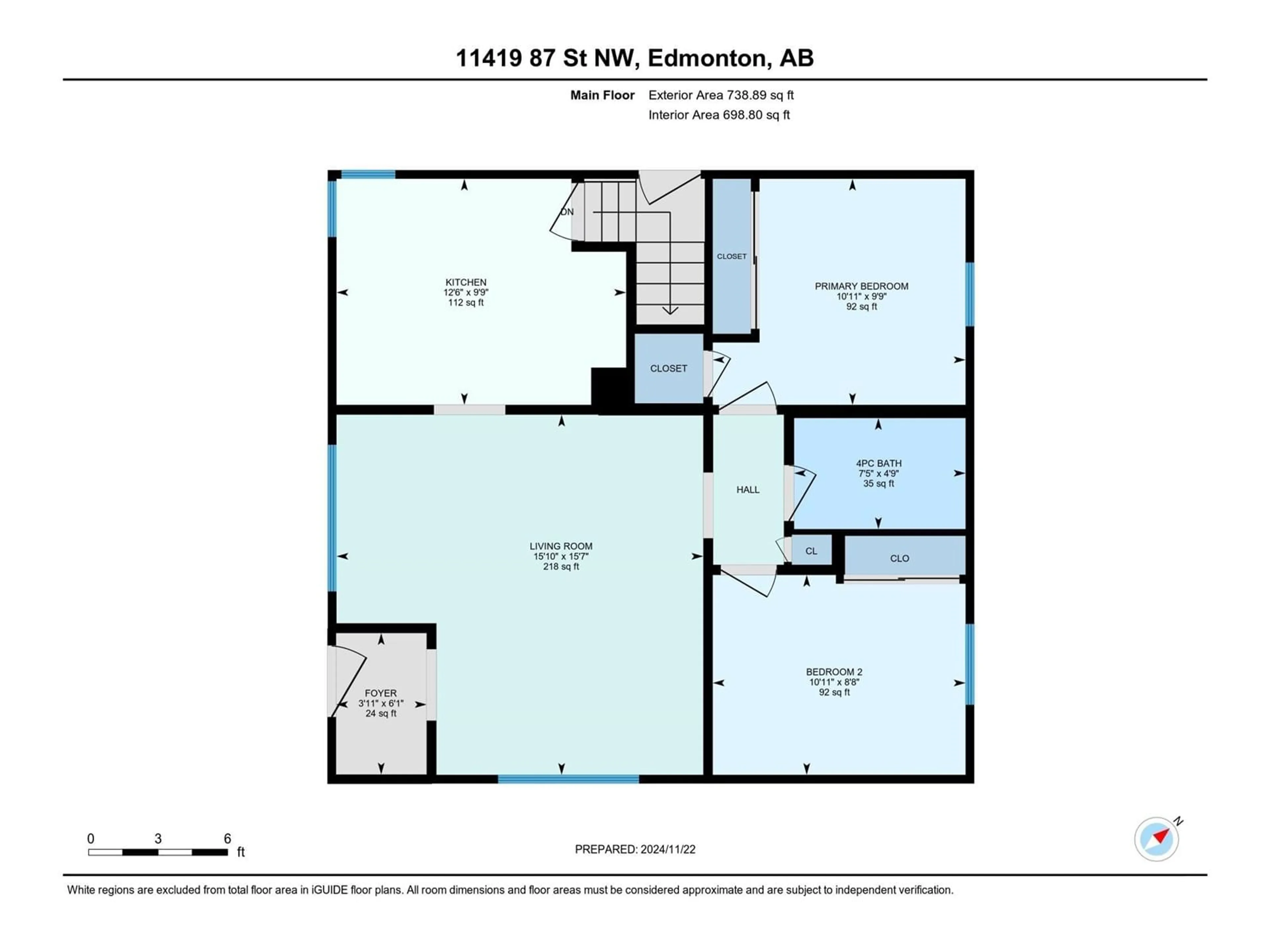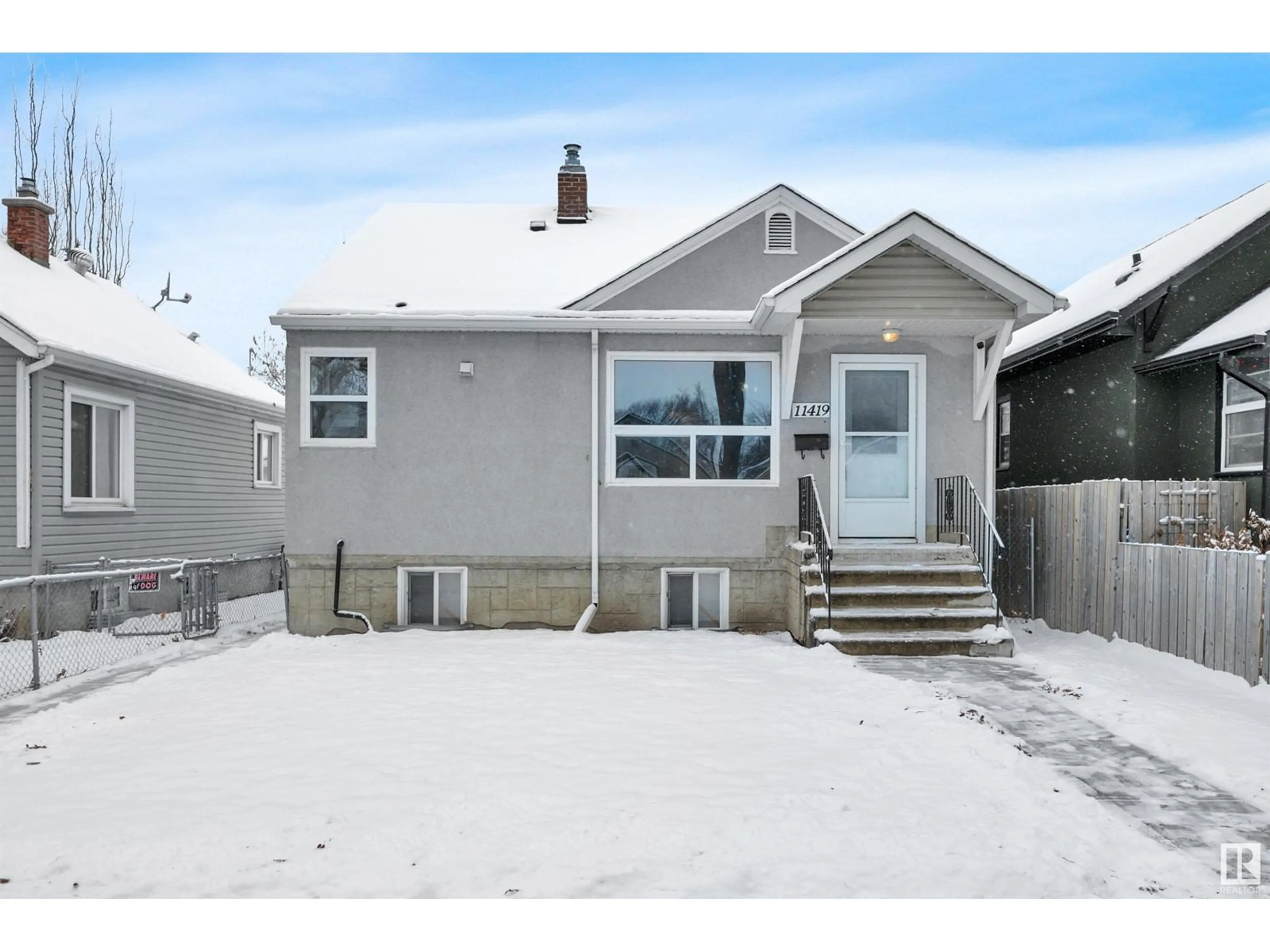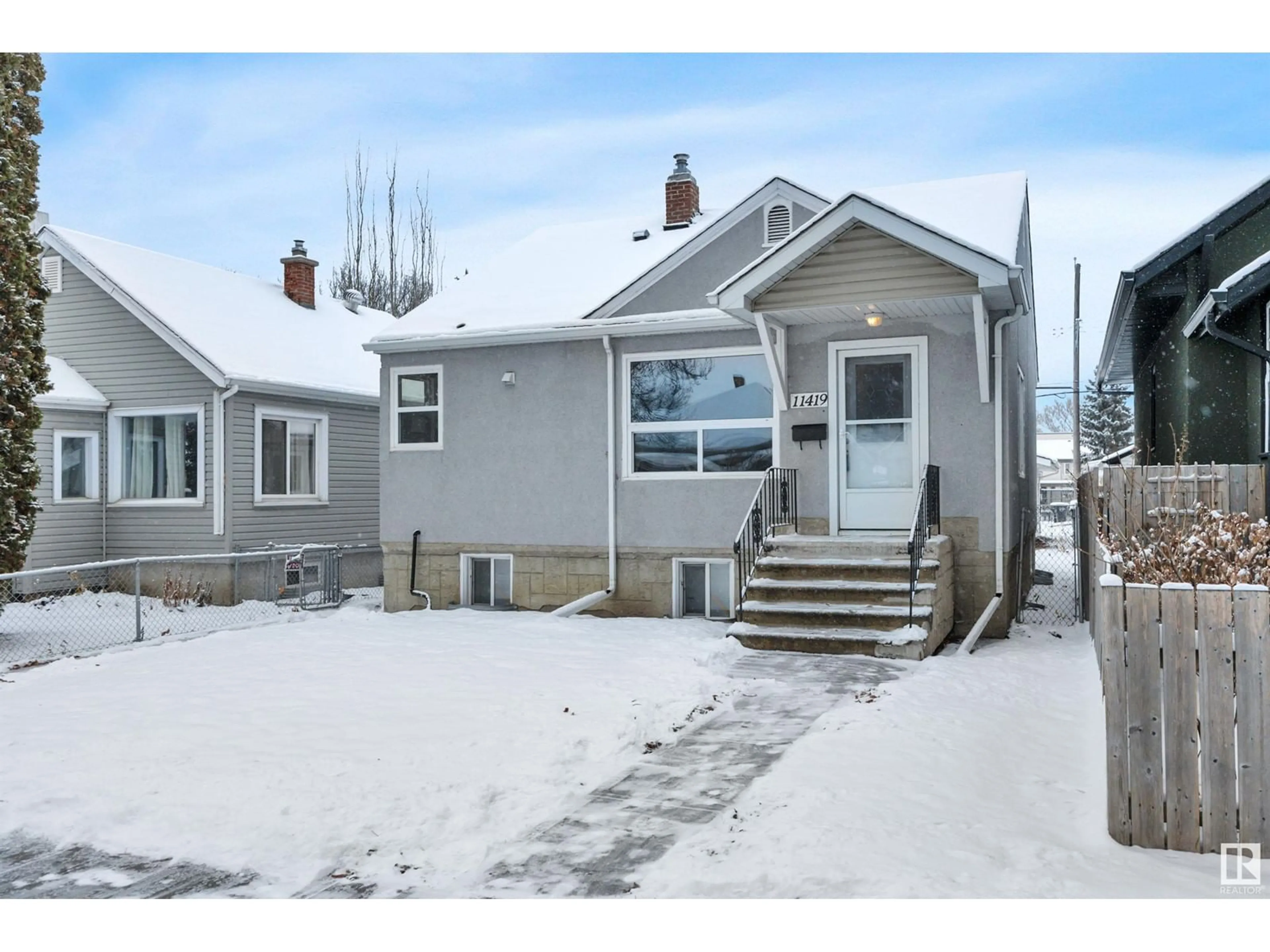11419 87 ST NW, Edmonton, Alberta T5C1P3
Contact us about this property
Highlights
Estimated ValueThis is the price Wahi expects this property to sell for.
The calculation is powered by our Instant Home Value Estimate, which uses current market and property price trends to estimate your home’s value with a 90% accuracy rate.Not available
Price/Sqft$399/sqft
Est. Mortgage$1,267/mo
Tax Amount ()-
Days On Market70 days
Description
This immaculately maintained, well-built 2+1 bedroom home offers both comfort & functionality. The living room features a ceiling fan & vinyl plank, creating a cozy atmosphere. The kitchen boasts large windows & new appliances brings a bright & airy feel. The basement includes an in-law suite w generously sized windows, good carpeting, & comfortable heating. The property also includes an extra wide double garage w 2 overhead doors & a new man door, making it a hobbyist’s dream w plenty of room for projects, storage, or additional workspace. The fully fenced backyard offers privacy & space for outdoor activities. Recent upgrades include new shingles (6 years old), advanced insulation added in 2015, weeping tile around the house, & a new sump pump. In 2018, the home received a full refresh, including new cupboards, wiring, plumbing, painting, baseboards, doors, main stack & windows. Located just 4 blocks from Commonwealth Stadium, w close proximity to the LRT, & buses. This home offers unmatched convenience (id:39198)
Property Details
Interior
Features
Basement Floor
Bedroom 3
Second Kitchen
Recreation room
Utility room
Exterior
Parking
Garage spaces 4
Garage type Attached Garage
Other parking spaces 0
Total parking spaces 4
Property History
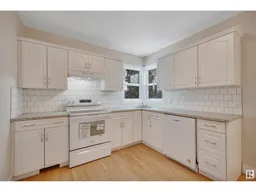 37
37
