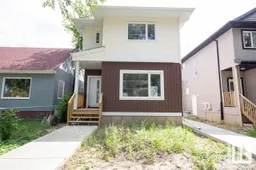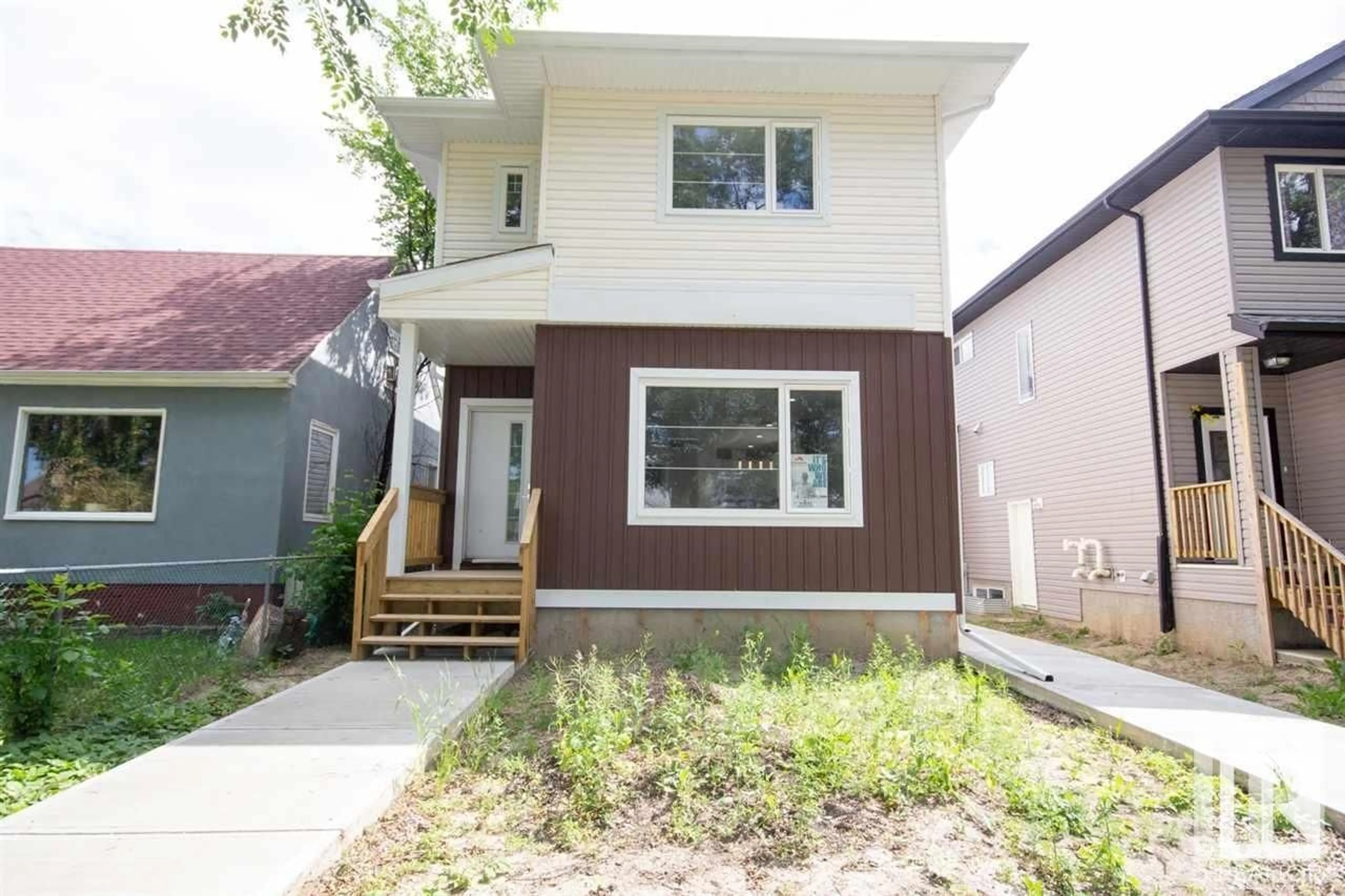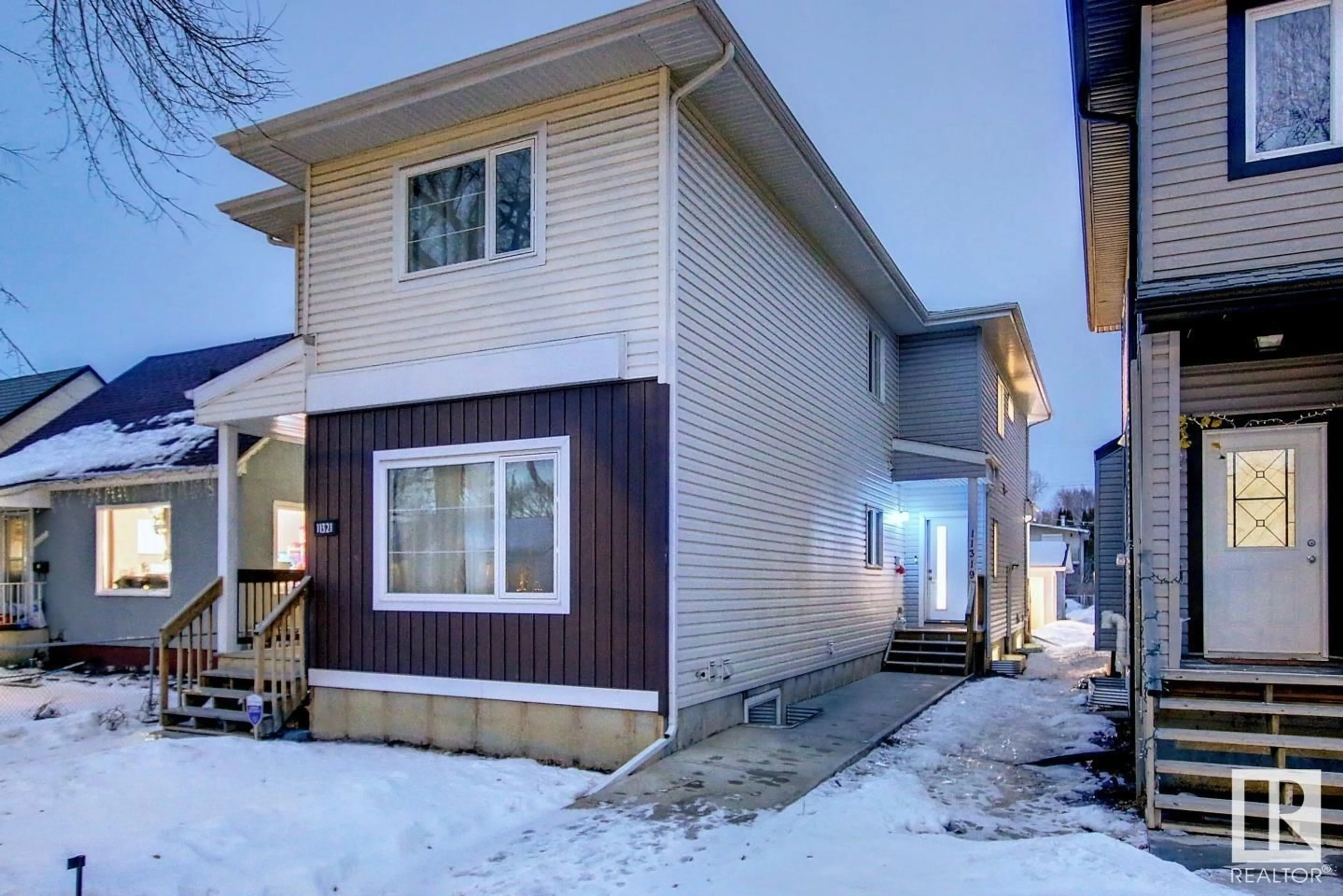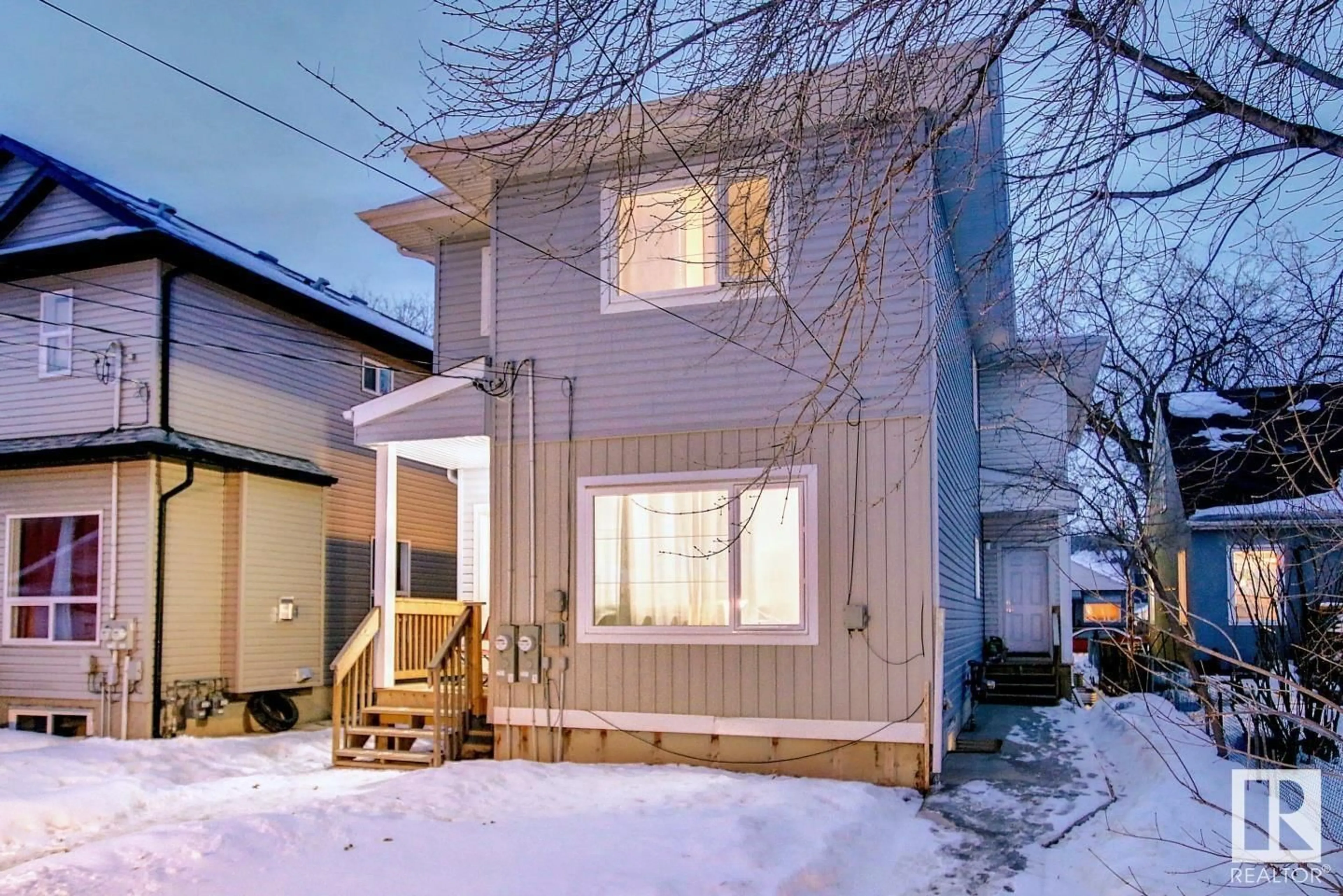11319/11321 88 ST NW, Edmonton, Alberta T5B3P7
Contact us about this property
Highlights
Estimated ValueThis is the price Wahi expects this property to sell for.
The calculation is powered by our Instant Home Value Estimate, which uses current market and property price trends to estimate your home’s value with a 90% accuracy rate.Not available
Price/Sqft$311/sqft
Days On Market18 days
Est. Mortgage$3,431/mth
Tax Amount ()-
Description
INVESTOR ALERT! Both sides of this stunning yet functional duplex, just minutes away from downtown Edmonton. The contemporary interior finishings in these beautiful 3 bedroom homes include features such as 9' main floor ceilings, beautiful ceramic tile, luxury plank vinyl, quartz counter-tops, modern light fixtures, white cabinets & much more. As you enter you will notice the spacious & bright, open concept living room, dining room, kitchen and half bath in each of these mirrored units. Upstairs, each master bedroom features a walk-in closet & ensuite. You will also notice 2 other large bedrooms & another tiled shower in each upstairs suite. In the basements, you can also enjoy revenue potential with completely SEPARATE entrances to 2 partially finished basement suites. Basement plans in photos and permits should be received right away! Live in 1 unit and rent out the other 3 or benefit from 4 separate income suites in total! (id:39198)
Property Details
Interior
Features
Main level Floor
Living room
Dining room
Kitchen
Other
Condo Details
Amenities
Ceiling - 9ft
Inclusions
Property History
 38
38


