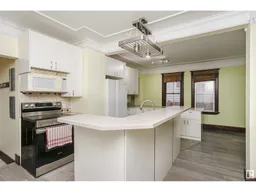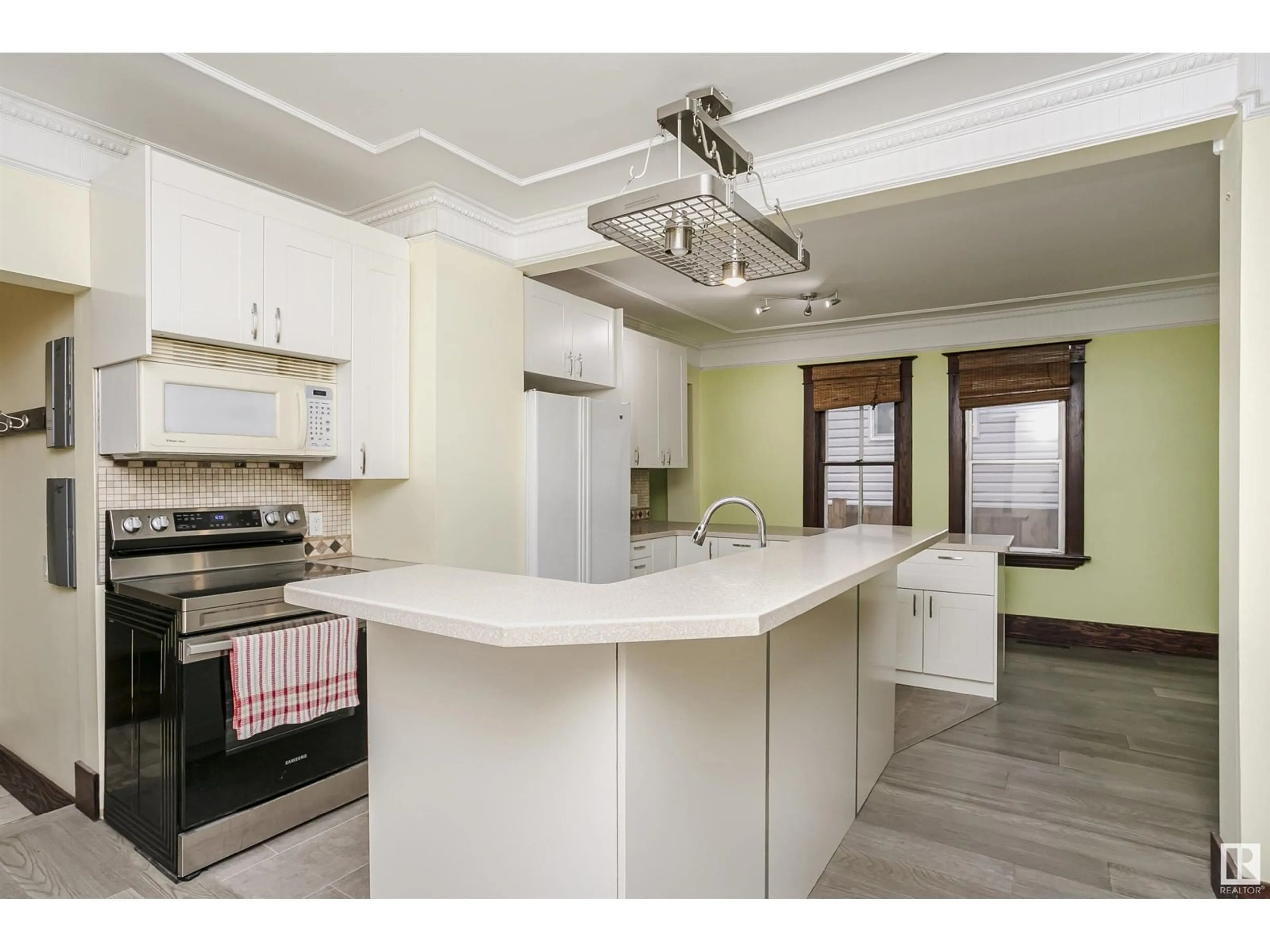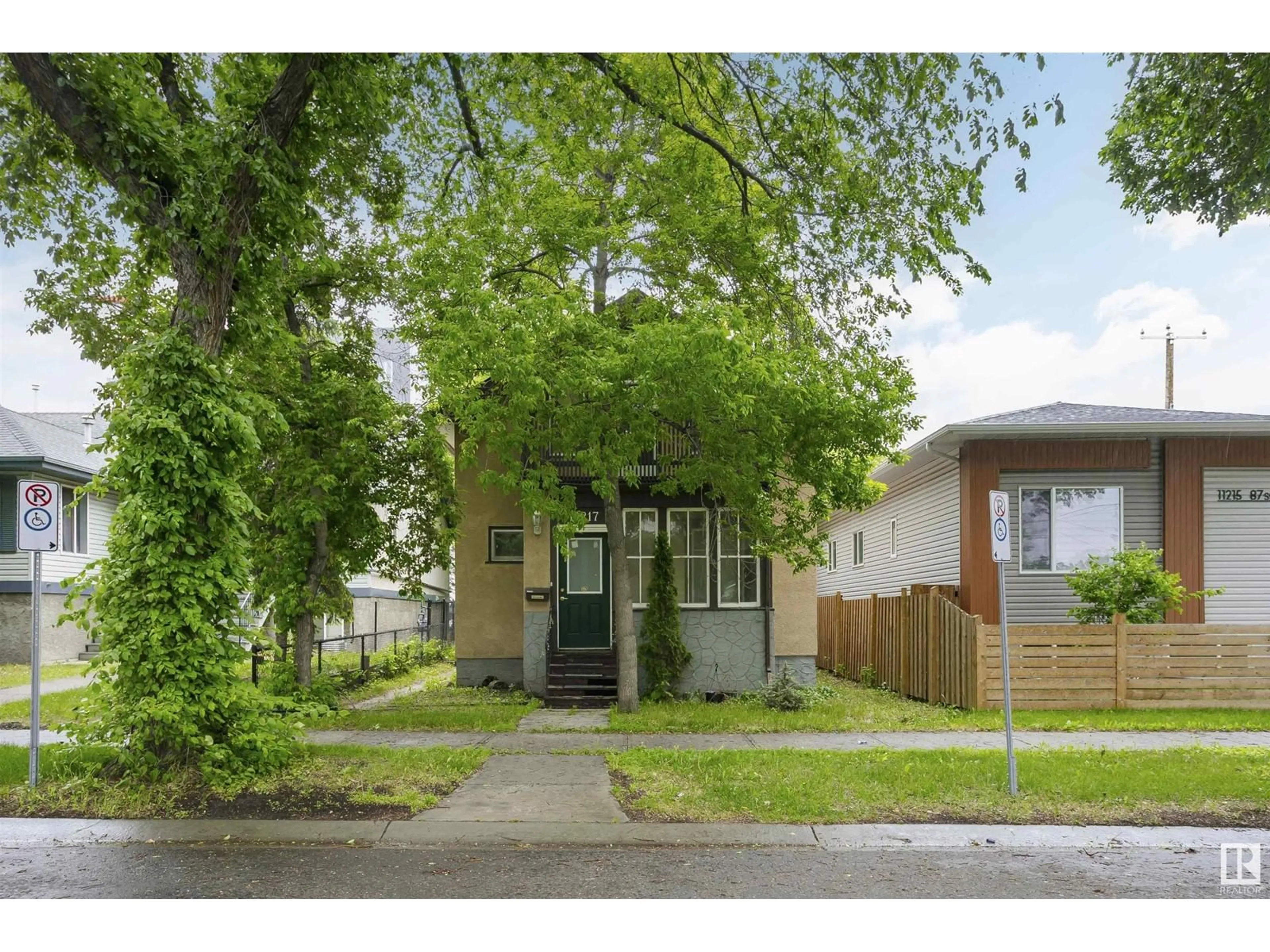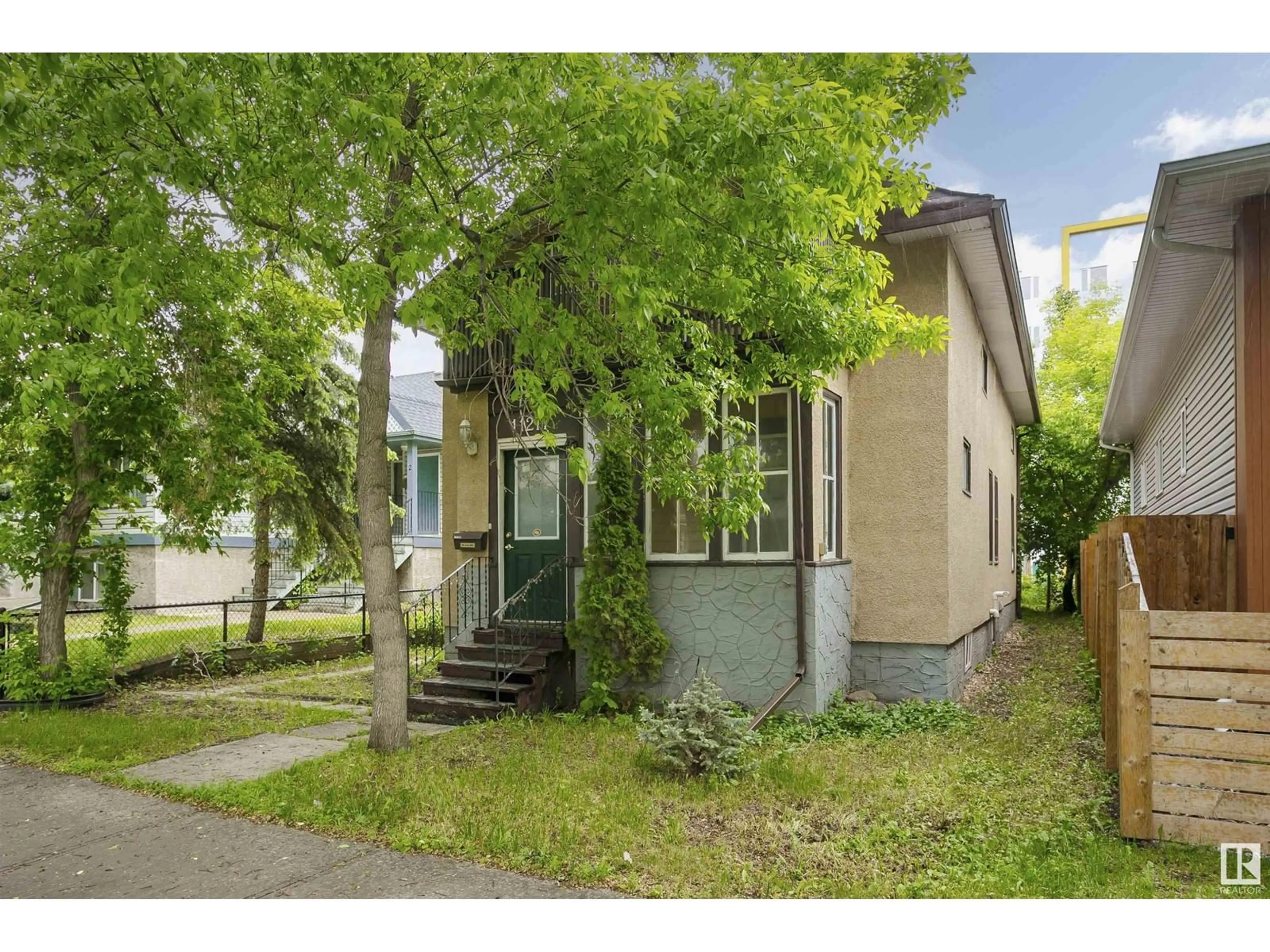11217 87 ST NW, Edmonton, Alberta T5B3L7
Contact us about this property
Highlights
Estimated ValueThis is the price Wahi expects this property to sell for.
The calculation is powered by our Instant Home Value Estimate, which uses current market and property price trends to estimate your home’s value with a 90% accuracy rate.Not available
Price/Sqft$157/sqft
Est. Mortgage$1,288/mo
Tax Amount ()-
Days On Market160 days
Description
How much more could you ask for? 5 bedrooms, 4 bathrooms & 3 kitchens in a charming century home! With over 1,900 square feet on main and upper floors there is plenty of space to house and entertain. The main level has a remodelled kitchen, fresh flooring, den space and a large family room with a cozy wood burning stove. The second floor has 3 bedrooms, a large 4-piece bath, full kitchen, and another large den/living room. The basement has another bathroom and kitchen with a separate side entrance. Upgrades on this home include a new 50 year roof (2023), new furnace (2023), new hot water tank (2023), electrical and plumbing upgrades, new flooring, kitchen cabinets, water line (2024), sewer line (2024) and back flow valve (2024). This cozy 2-storey is minutes from parks, amenities, grocery, transportation, schools, universities, hospitals and the Edmonton River Valley. You can even enjoy events at Commonwealth Stadium from your back deck or balcony! Everything you've ever needed is right here. (id:39198)
Property Details
Interior
Features
Lower level Floor
Bedroom 4
12'2 x 14'8Bedroom 5
7'4 x 12'3Property History
 70
70


