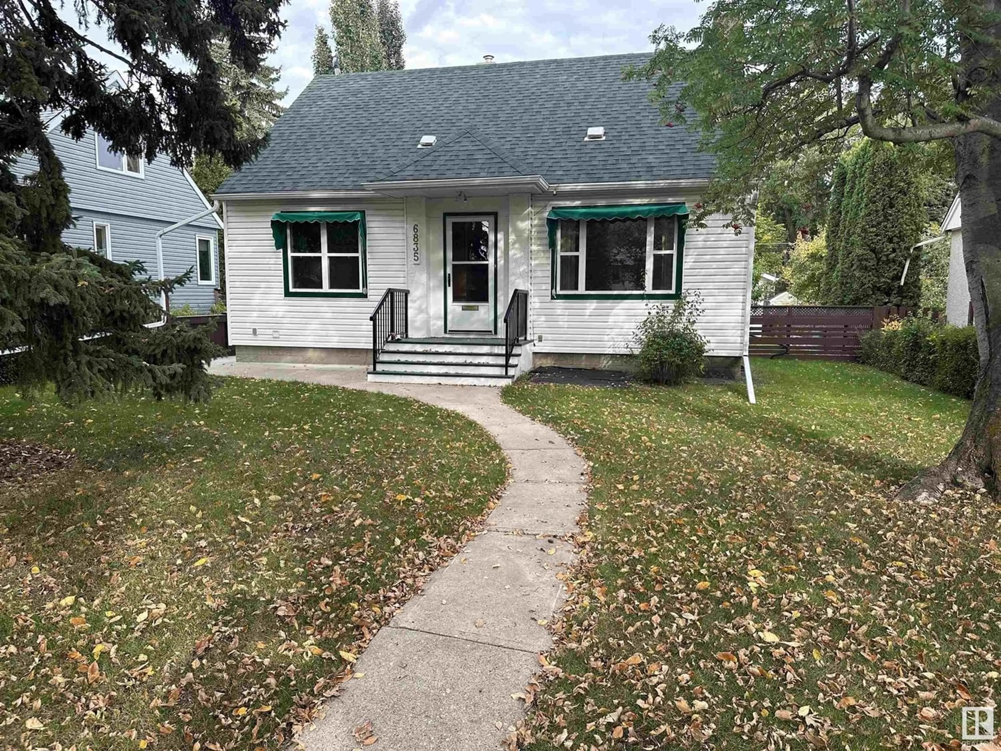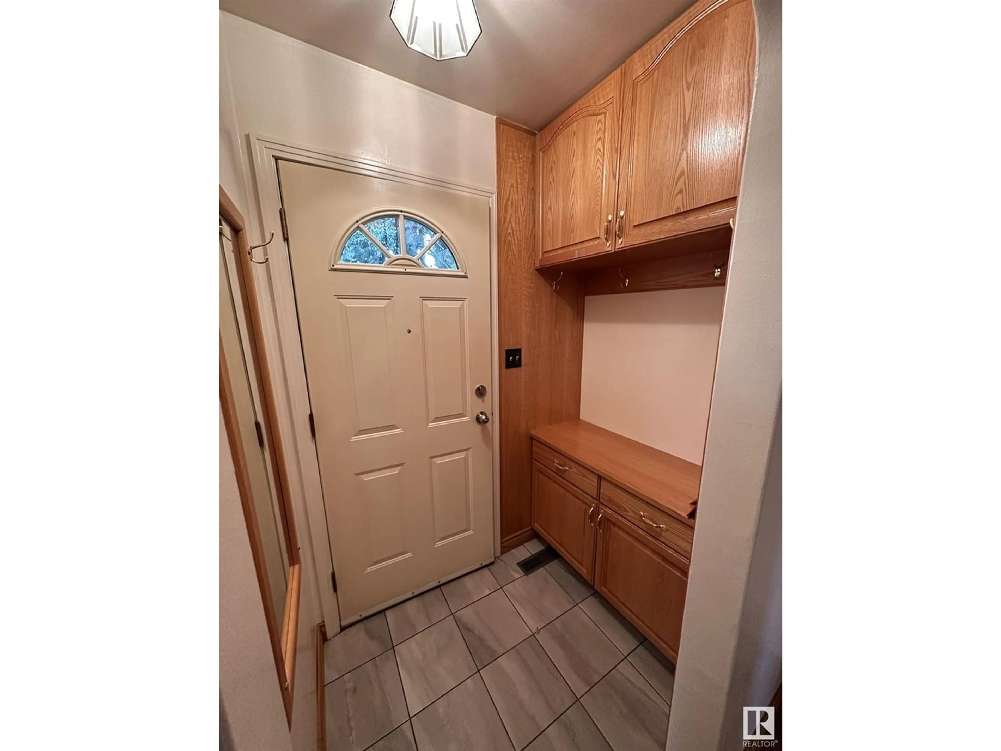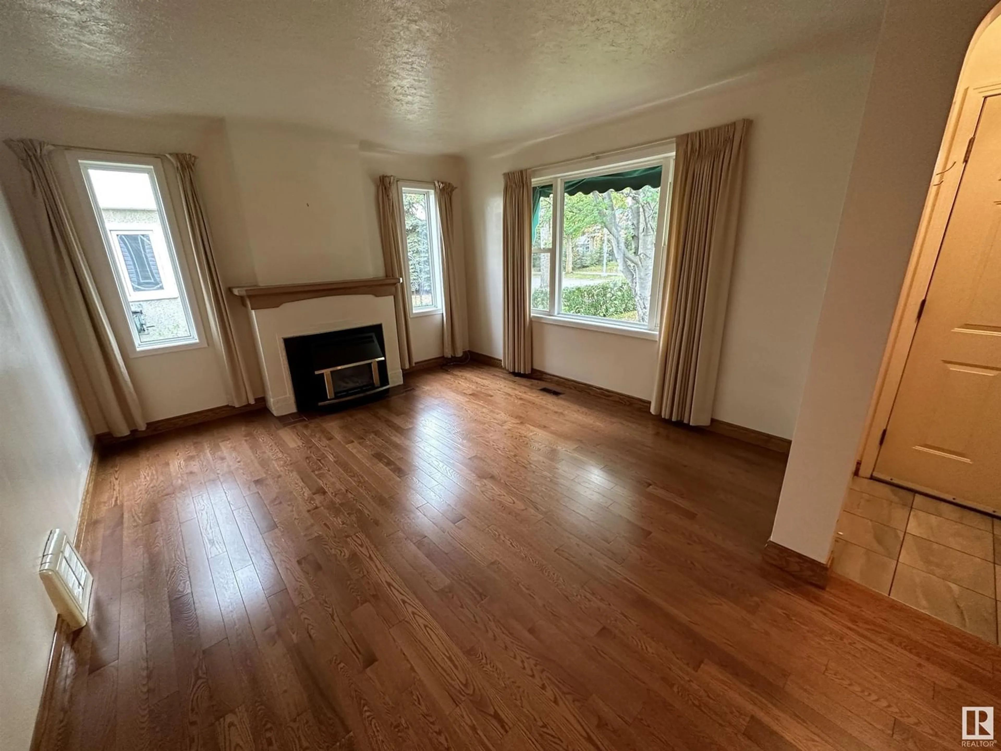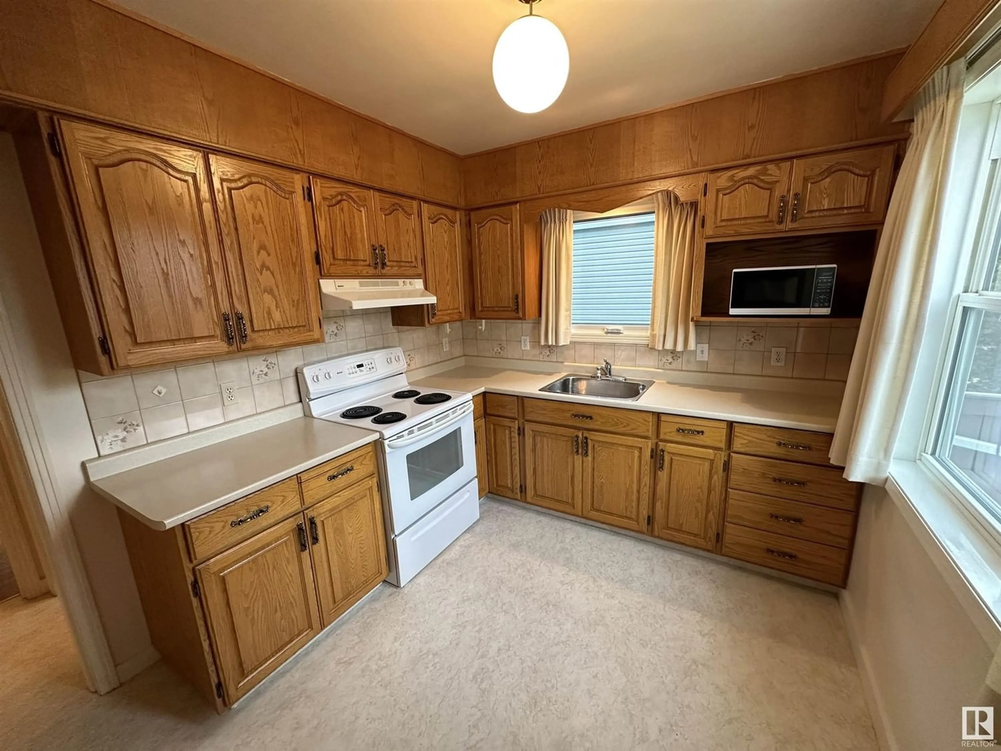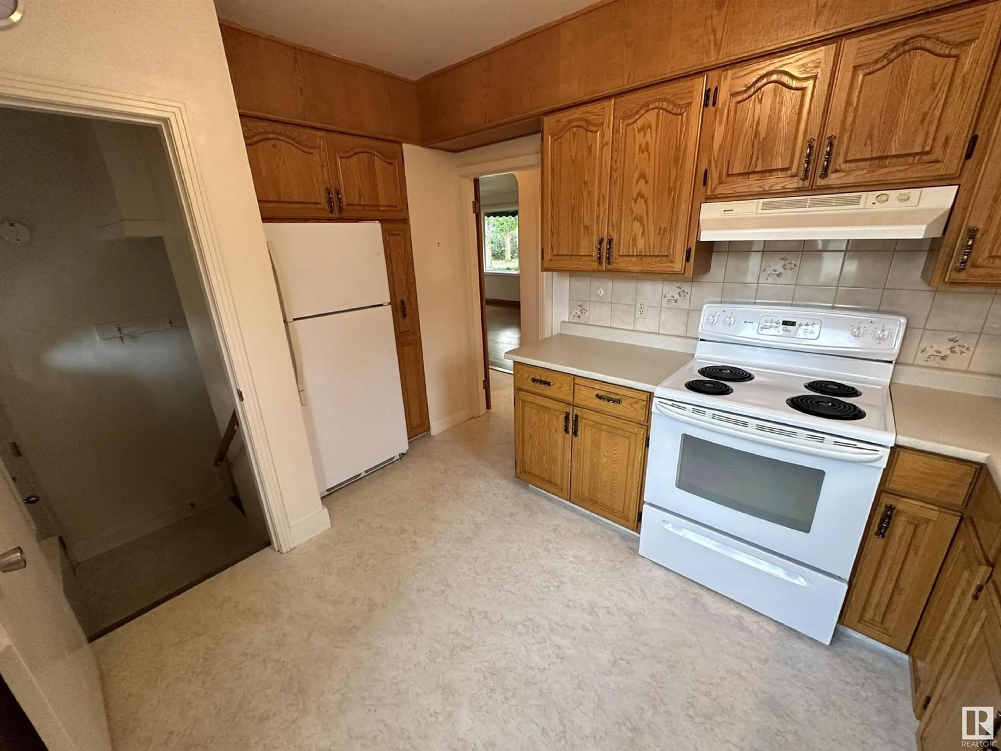6835 112 ST NW, Edmonton, Alberta T6H3K2
Contact us about this property
Highlights
Estimated ValueThis is the price Wahi expects this property to sell for.
The calculation is powered by our Instant Home Value Estimate, which uses current market and property price trends to estimate your home’s value with a 90% accuracy rate.Not available
Price/Sqft$378/sqft
Est. Mortgage$2,040/mo
Tax Amount ()-
Days On Market1 year
Description
Welcome to the great area of Park Allen - close to all amenities, including U of A, and Whyte Ave! This extremely well kept home boasts total 5 BEDROOMS, and FINISHED BASEMENT with SECOND KITCHEN - and so much more to offer! Gleaming HARDWOOD FLOORS on main and upper. Spacious and bright living room with fireplace. Spacious kitchen as well, with lots of wood cabinetry. Two bedrooms on main with 4 pce bath. Upstairs you will find two more great size bedrooms, one with walk in closet. Basement boasts a family room, another bedroom, two piece bath, and separate shower room. Great size property with OVERSIZED 22ft x 26ft GARAGE, nice 10ft x 10ft shed, as well as great vegetable garden area. Convenient back lane access with potential RV parking! 100 Amperage, NEWER WINDOWS, NEWER SHINGLES, NEWER SIDING, NEWER PATIO! Pride of ownership in this home! Prepare to be impressed! (id:39198)
Property Details
Interior
Features
Basement Floor
Family room
4.09 m x 3.7 mBedroom 5
3.08 m x 4.16 m
