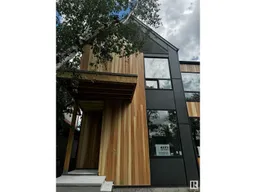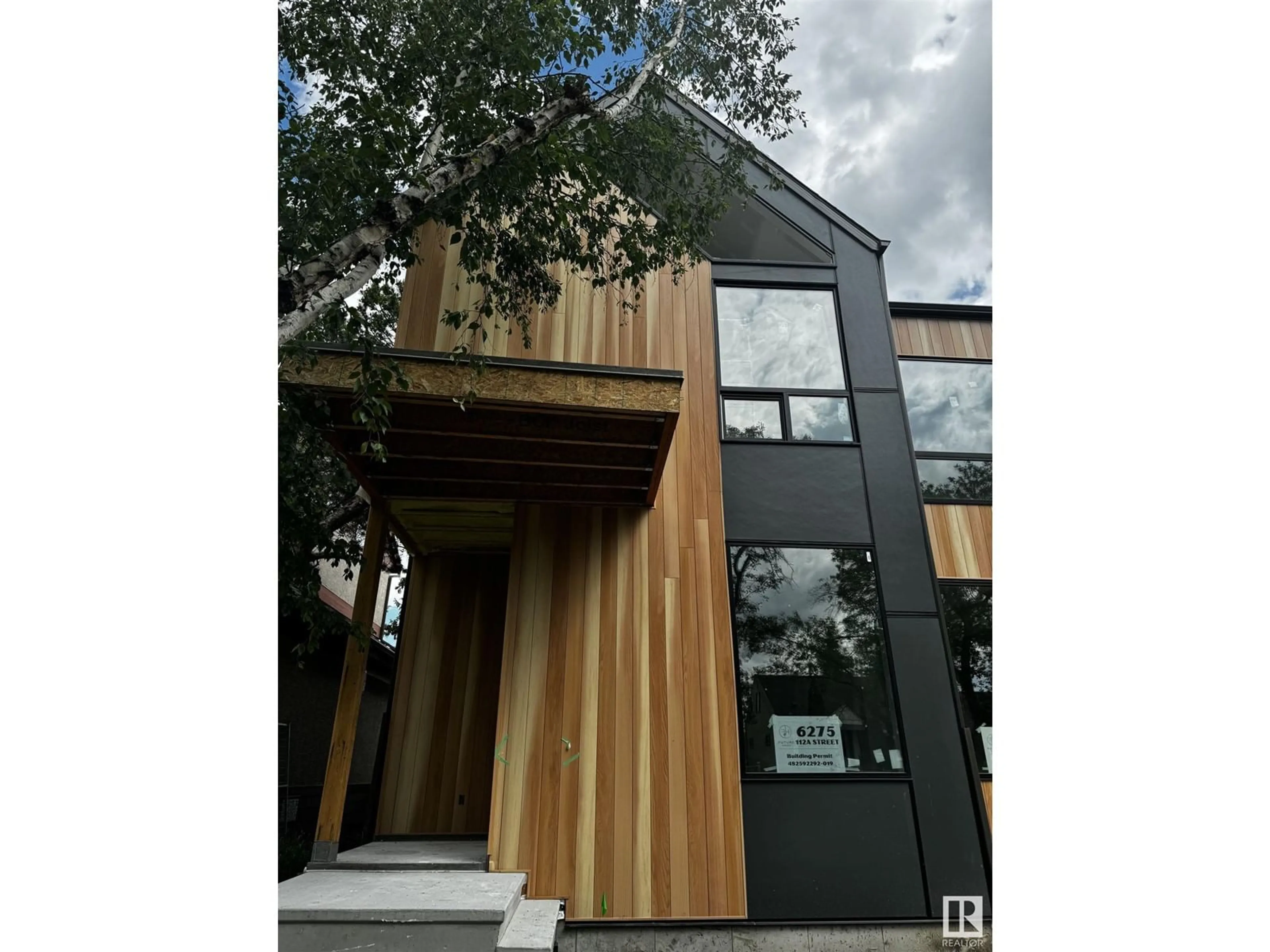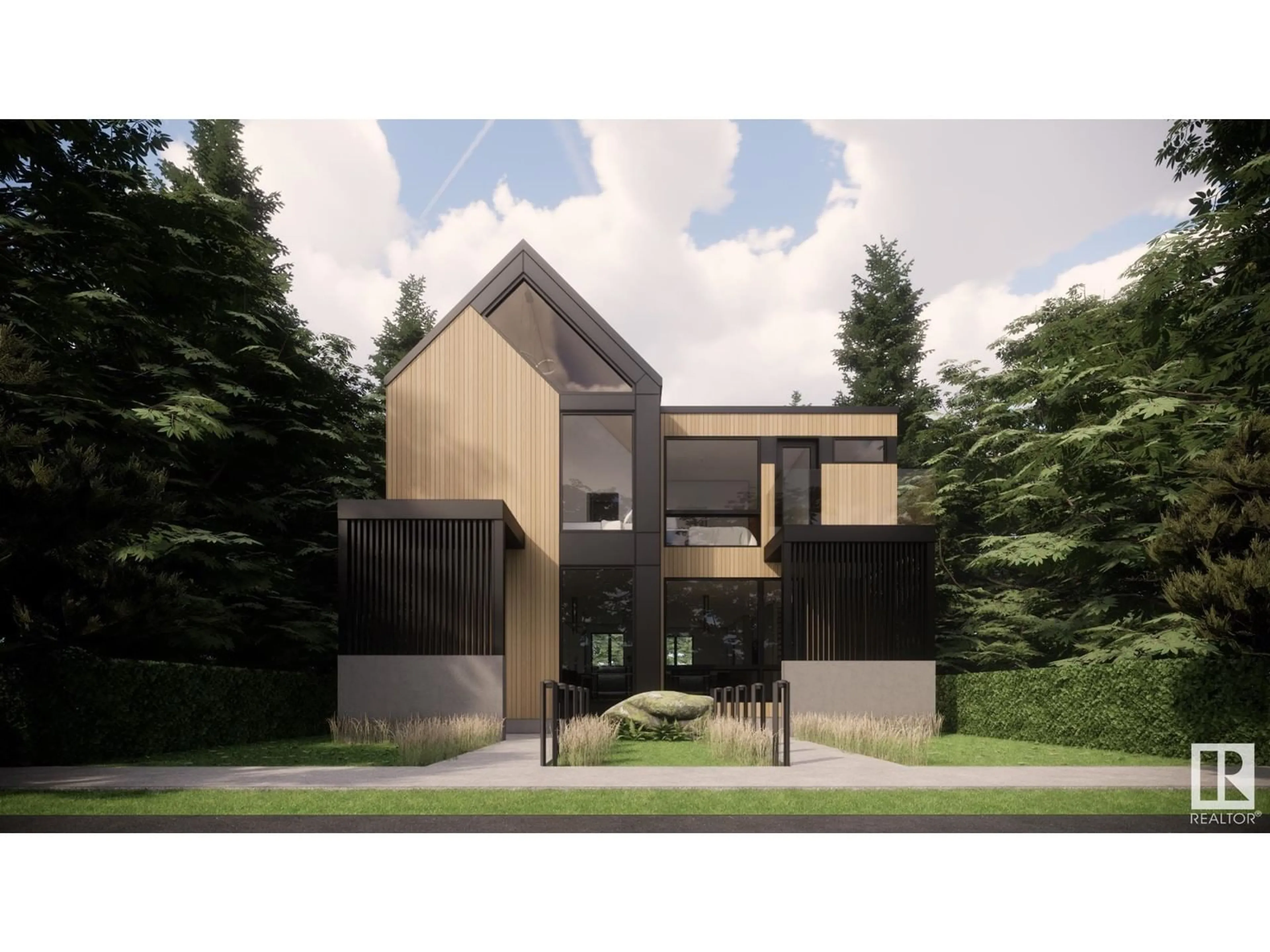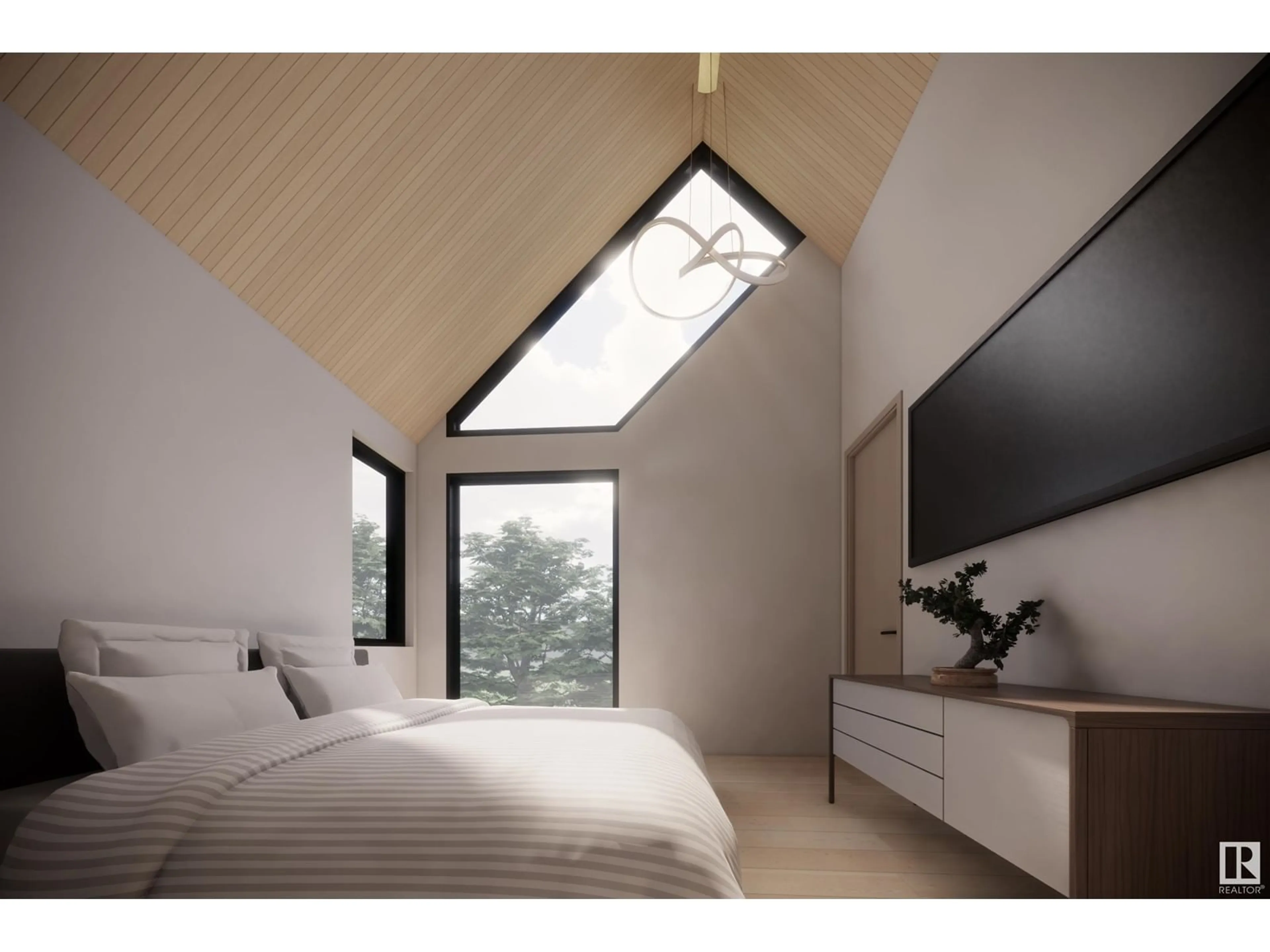6275 112A ST NW, Edmonton, Alberta T6H3K4
Contact us about this property
Highlights
Estimated ValueThis is the price Wahi expects this property to sell for.
The calculation is powered by our Instant Home Value Estimate, which uses current market and property price trends to estimate your home’s value with a 90% accuracy rate.Not available
Price/Sqft$451/sqft
Days On Market43 days
Est. Mortgage$2,899/mth
Tax Amount ()-
Description
AMAZING Parkallen MODERN / NEW Half-Duplex. Stunning design with an impressive vaulted Primary Bedroom ceiling with a beautiful rake window! Unfinished basement - with 9' ceiling height! - but roughed for a legal basement suite. The revenue potential - being this close to the U of A - is fantastic. Parkallen is nice & close to excellent amenities, South Campus, LRT, & more which bodes well for the future + is poised to prosper for years. This modern architectural masterpiece features a main floor ceiling height of 10', rear chef's kitchen with quartz countertops, tiled backsplash & an island, a dining room, a living room with electric fireplace, stunning front entranceway ( one can't see the front door looking straight on the home ), a 2-piece bath, & a nice rear entranceway with boot room. Second floor features 9' ceilings, 3 bedrooms -including the impressive sized primary bedroom - 2 full baths - including the lovely en suite spa - & good-sized laundry closet. Solar & EV Charger Rough-in's included (id:39198)
Property Details
Interior
Features
Main level Floor
Living room
Dining room
Kitchen
Property History
 10
10


