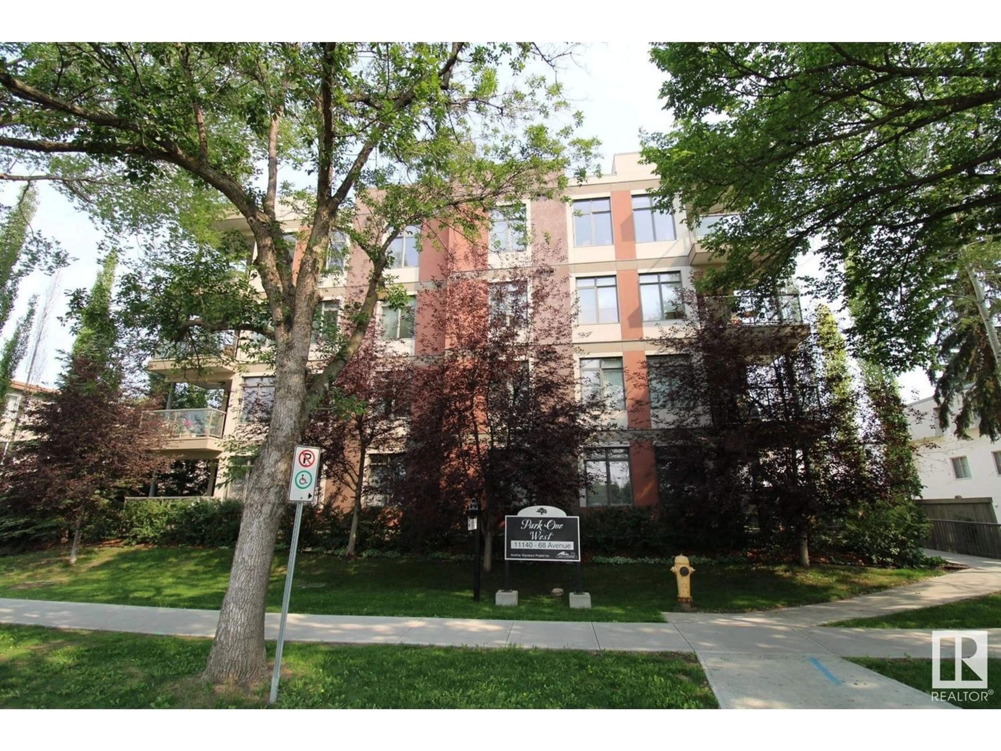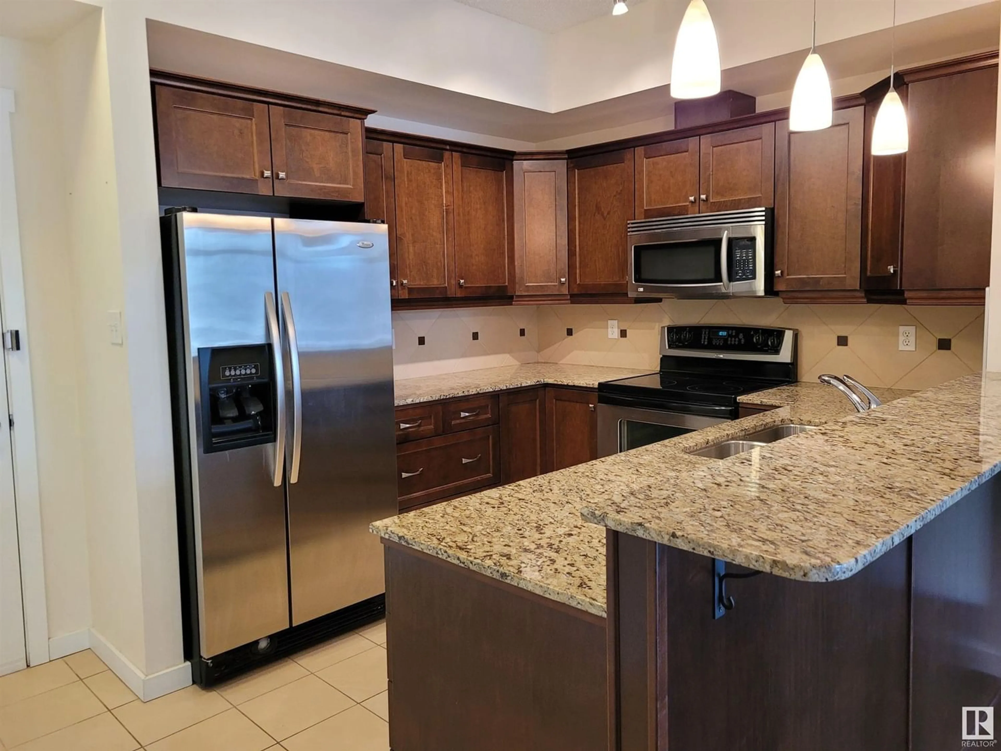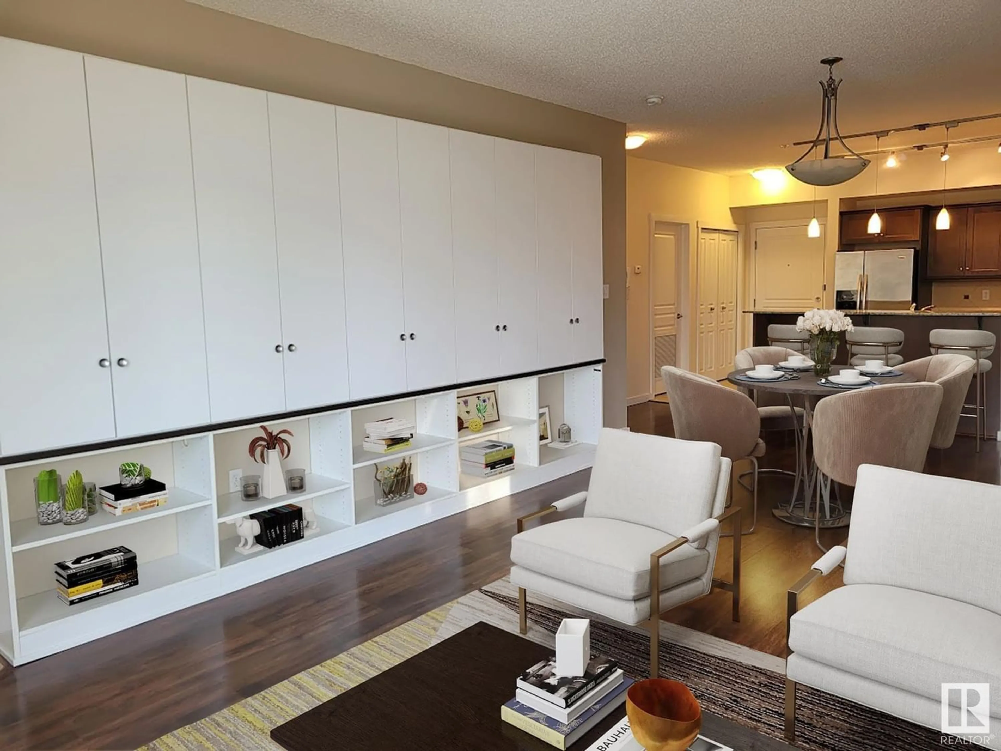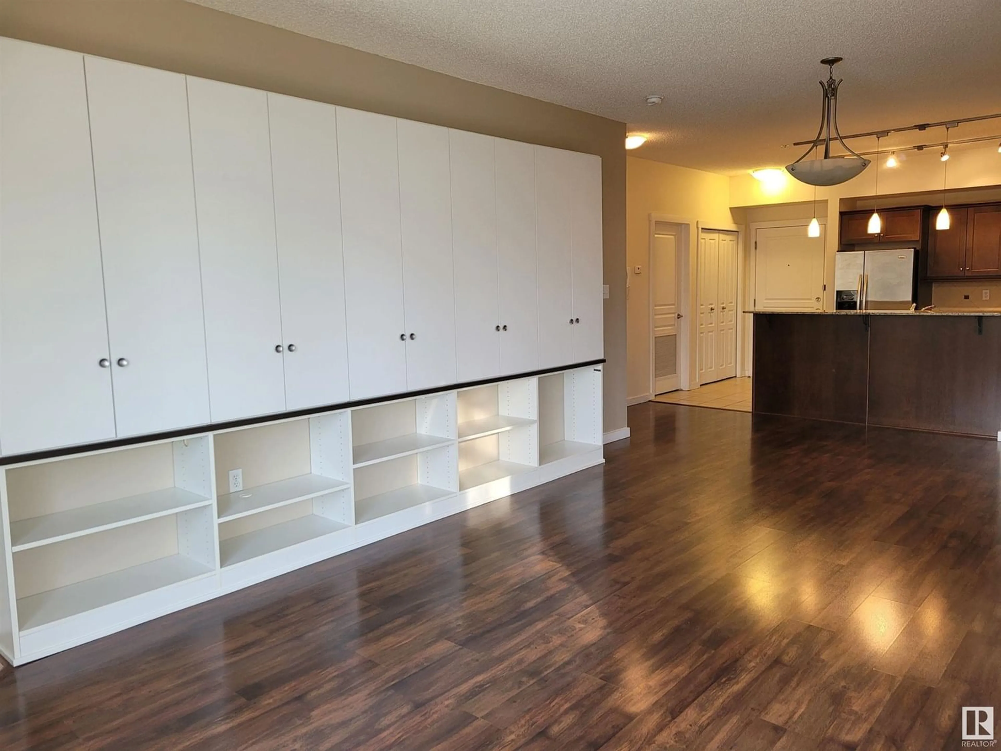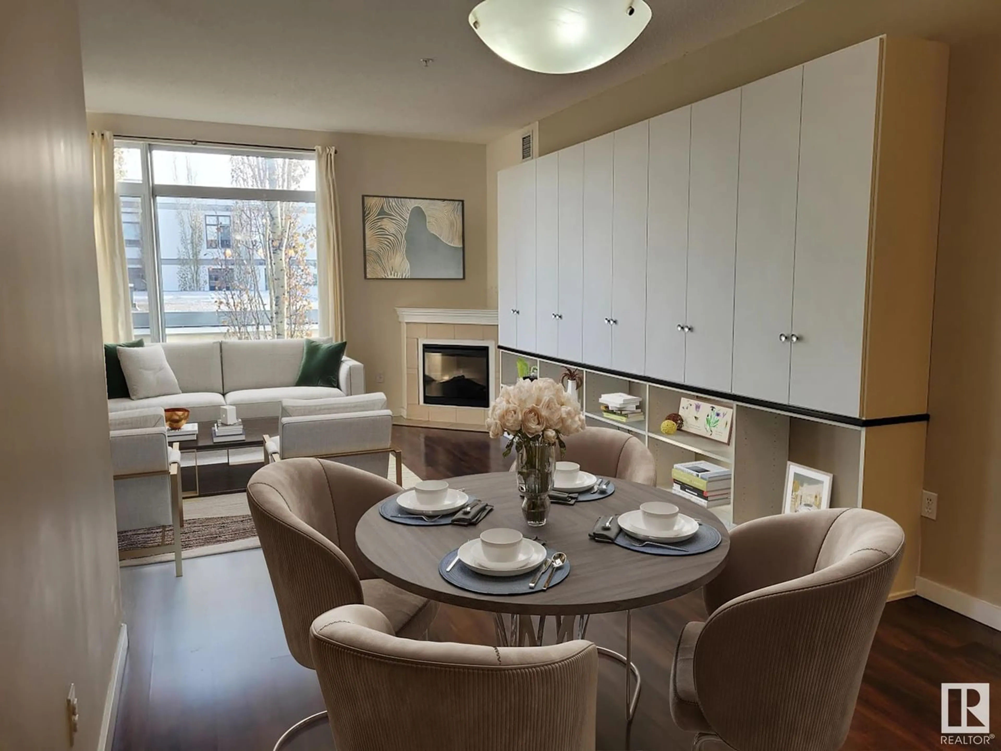#302 11140 68 AV NW, Edmonton, Alberta T6H2C2
Contact us about this property
Highlights
Estimated ValueThis is the price Wahi expects this property to sell for.
The calculation is powered by our Instant Home Value Estimate, which uses current market and property price trends to estimate your home’s value with a 90% accuracy rate.Not available
Price/Sqft$340/sqft
Est. Mortgage$1,503/mo
Maintenance fees$704/mo
Tax Amount ()-
Days On Market316 days
Description
Great opportunity to own this lovely 2 bedroom 2 bathroom unit in this steel and concrete building in the heart of Parkallen! This condo comes with one titled underground parking stall which includes the storage unit in front of the stall. This unit has been well maintained and features granite counters, stainless steel kitchen appliances, dark laminate flooring, California cloests custom storage unit in living room and in second bedroom, 9 ft ceilings, electric fireplace, new heat pump. There is truly nothing to do but move in. The layout is excellent for sharing with bedrooms and bathrooms at opposite sides of the unit. East facing patio. This building has an excersize room and an amenties room. This building is located in front of the school grounds/park and is around the corner from the community centre and the local ice cream shop, coffee shop and bakery. Easy access to UofA, Southgate, Whyte Ave, LRT. (id:39198)
Property Details
Interior
Features
Main level Floor
Living room
4.2 m x 4 mDining room
3.1 m x 2.2 mKitchen
3 m x 2.8 mPrimary Bedroom
4.5 m x 3.2 mExterior
Parking
Garage spaces 1
Garage type -
Other parking spaces 0
Total parking spaces 1
Condo Details
Amenities
Vinyl Windows
Inclusions

