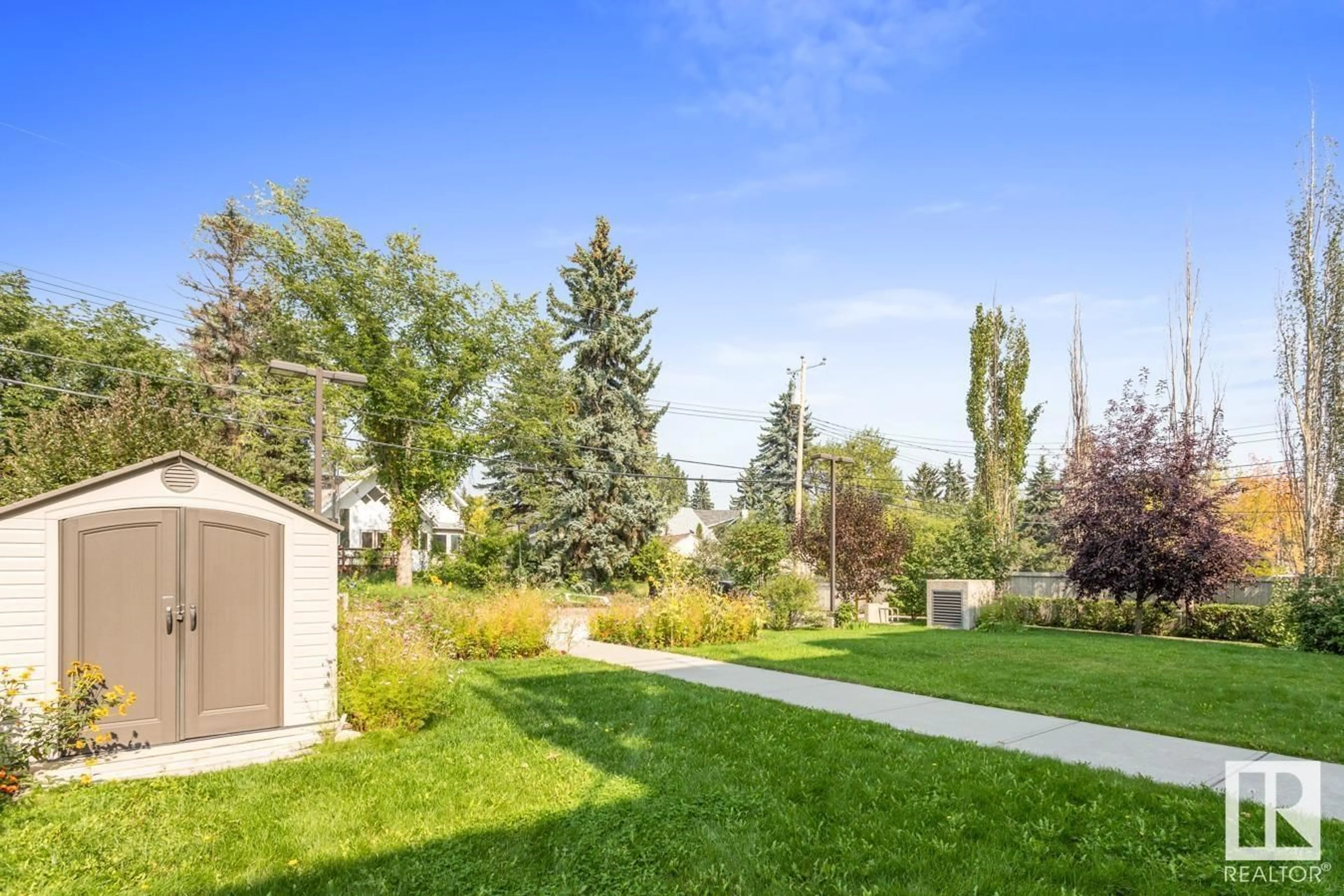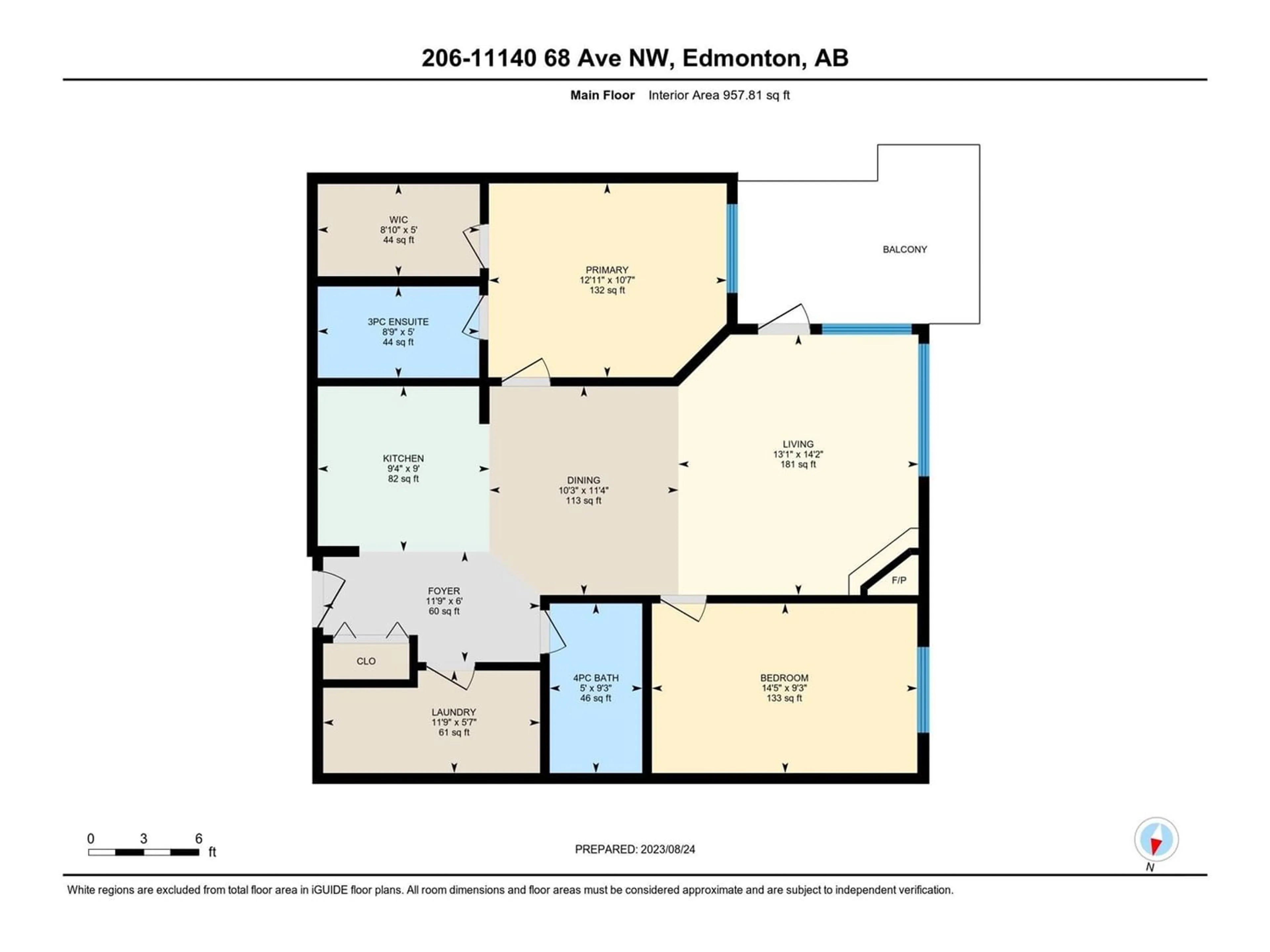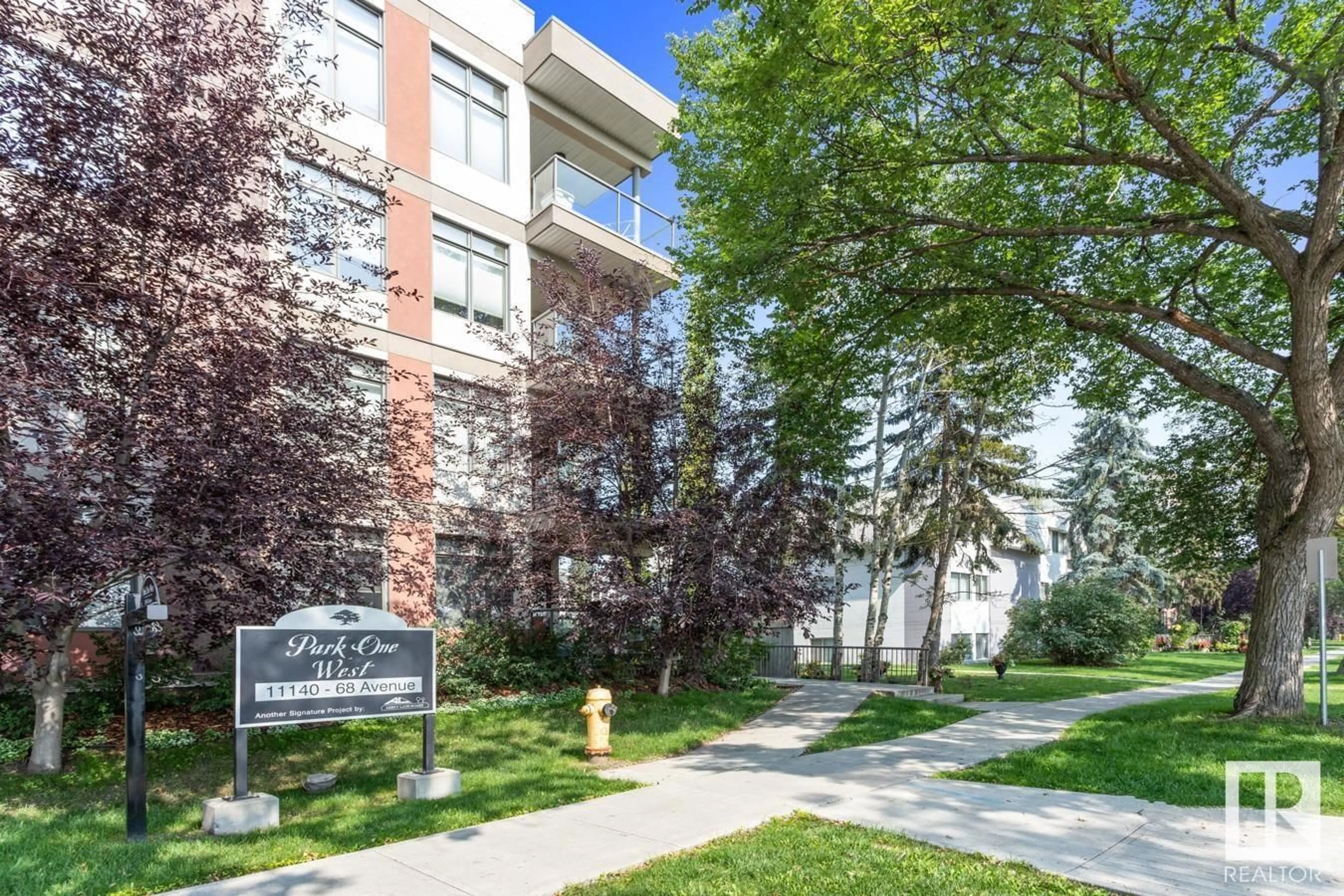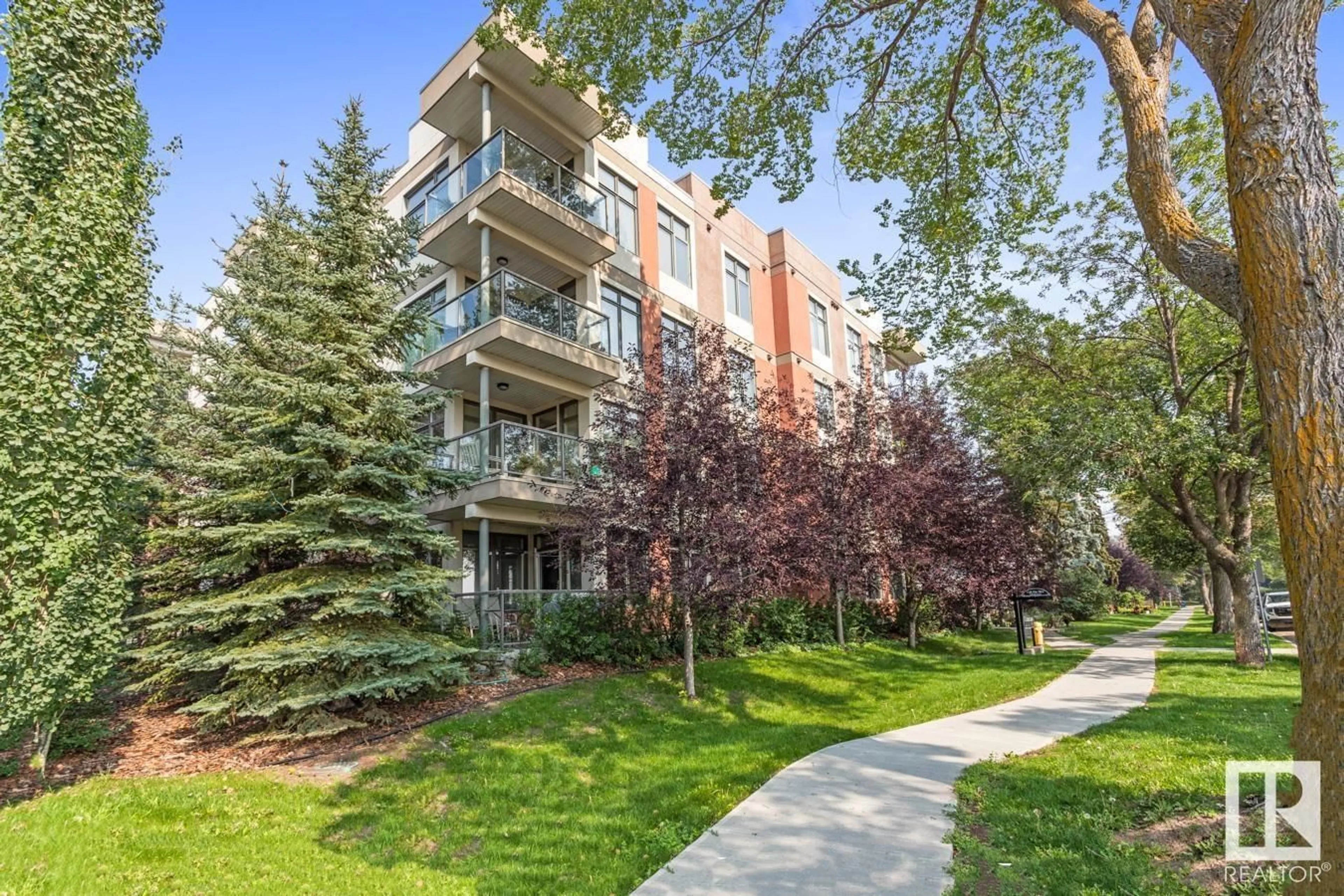#206 11140 68 AV NW, Edmonton, Alberta T6H2C2
Contact us about this property
Highlights
Estimated ValueThis is the price Wahi expects this property to sell for.
The calculation is powered by our Instant Home Value Estimate, which uses current market and property price trends to estimate your home’s value with a 90% accuracy rate.Not available
Price/Sqft$282/sqft
Est. Mortgage$1,163/mo
Maintenance fees$667/mo
Tax Amount ()-
Days On Market297 days
Description
PARK ALLEN CONDO! SUPER QUIET, SUPER CLEAN BUILDING! Welcome to this lovely 958 sq ft apartment 2nd floor unit. Boasting 9 ft ceilings, central air conditioning, hardwood flooring throughout, stainless steel appliances in the kitchen, a corner fireplace in the bright living room, and 2 bedrooms including the primary with a 3 piece ensuite and walk-in closet, in-suite laundry and a 4 piece main bath. Enjoy the pine trees right next to your balcony. Park One West offers recreation facilities, 1 underground parking stall & storage room and professional management. Close to area shopping, parks, schools, public transportation including the LRT and easy access to the University of Alberta, Southgate Shopping Centre and Whitemud Drive. A Great Place to Call Home! (id:39198)
Property Details
Interior
Features
Main level Floor
Living room
3.98 m x 4.32 mDining room
3.13 m x 3.46 mKitchen
2.85 m x 2.74 mPrimary Bedroom
3.94 m x 3.22 mExterior
Parking
Garage spaces 1
Garage type -
Other parking spaces 0
Total parking spaces 1
Condo Details
Amenities
Ceiling - 9ft, Vinyl Windows
Inclusions




