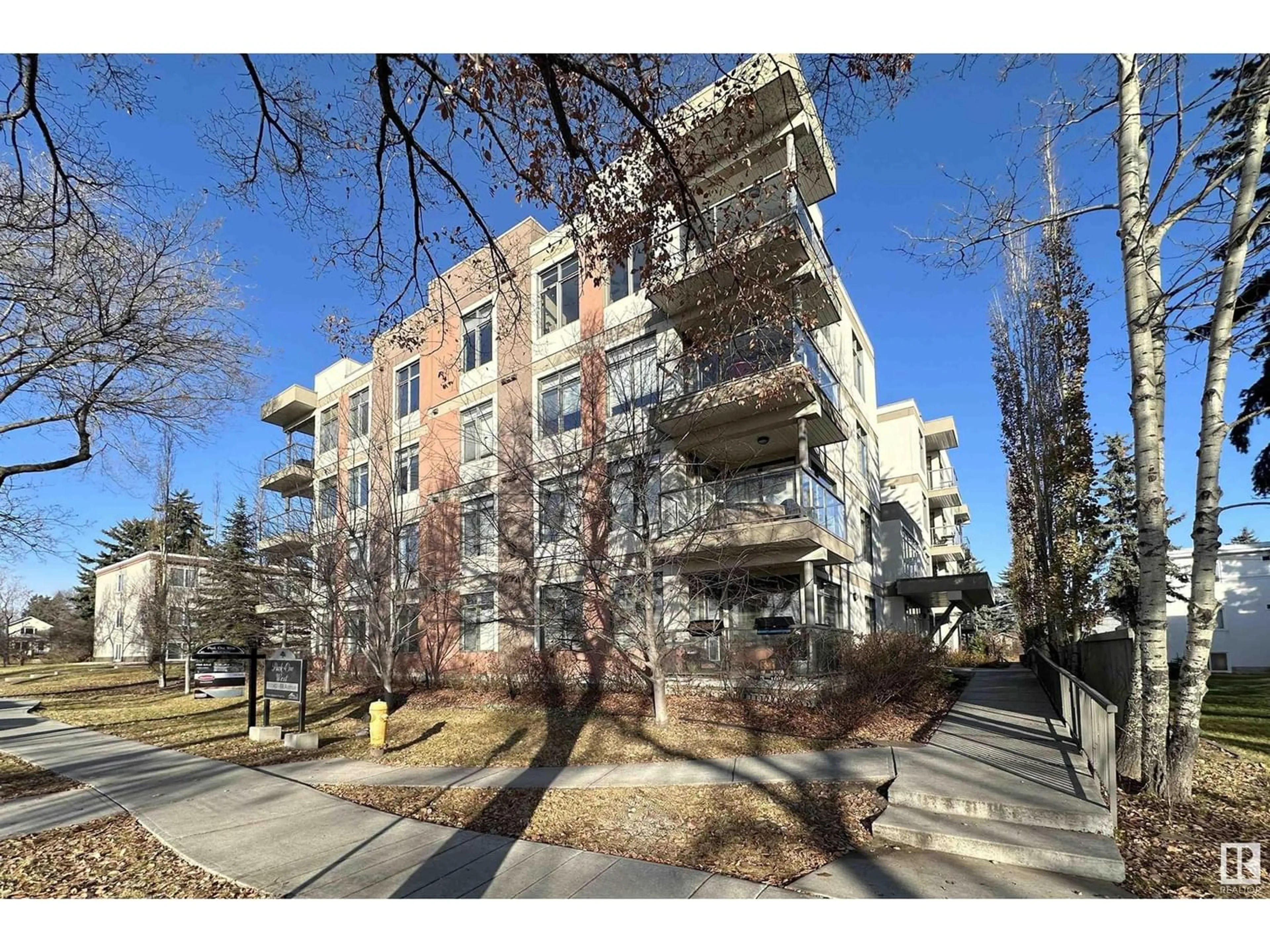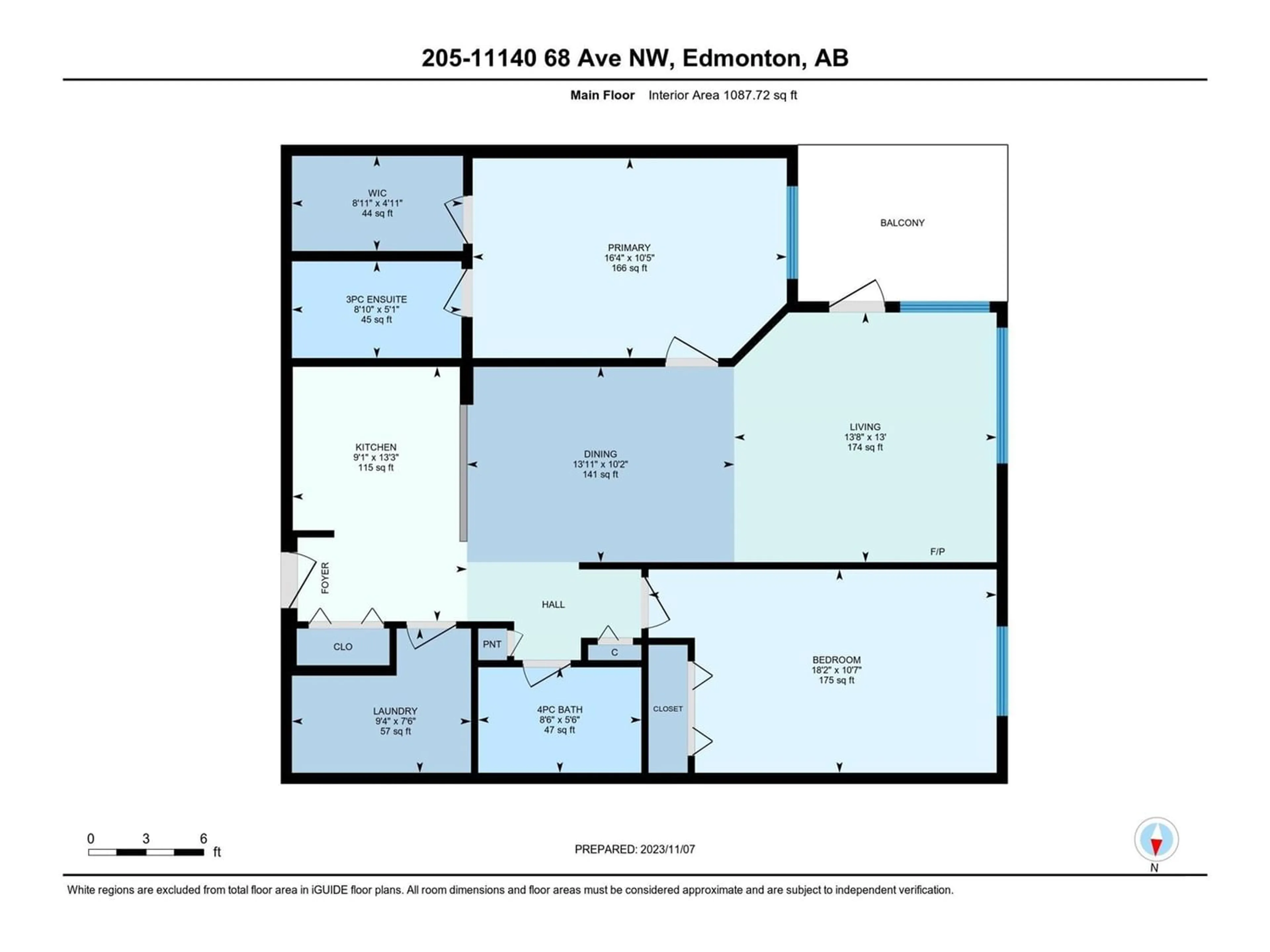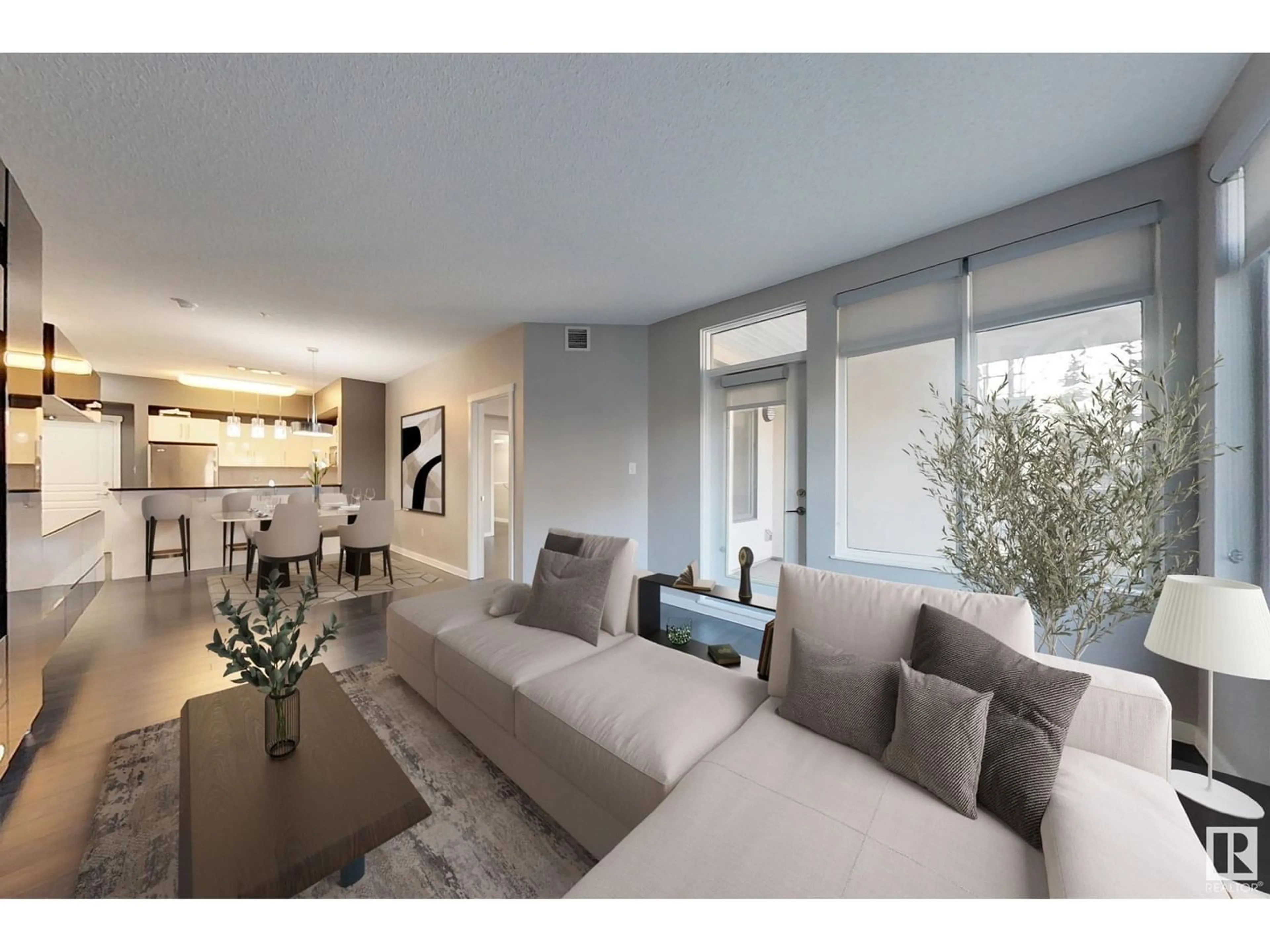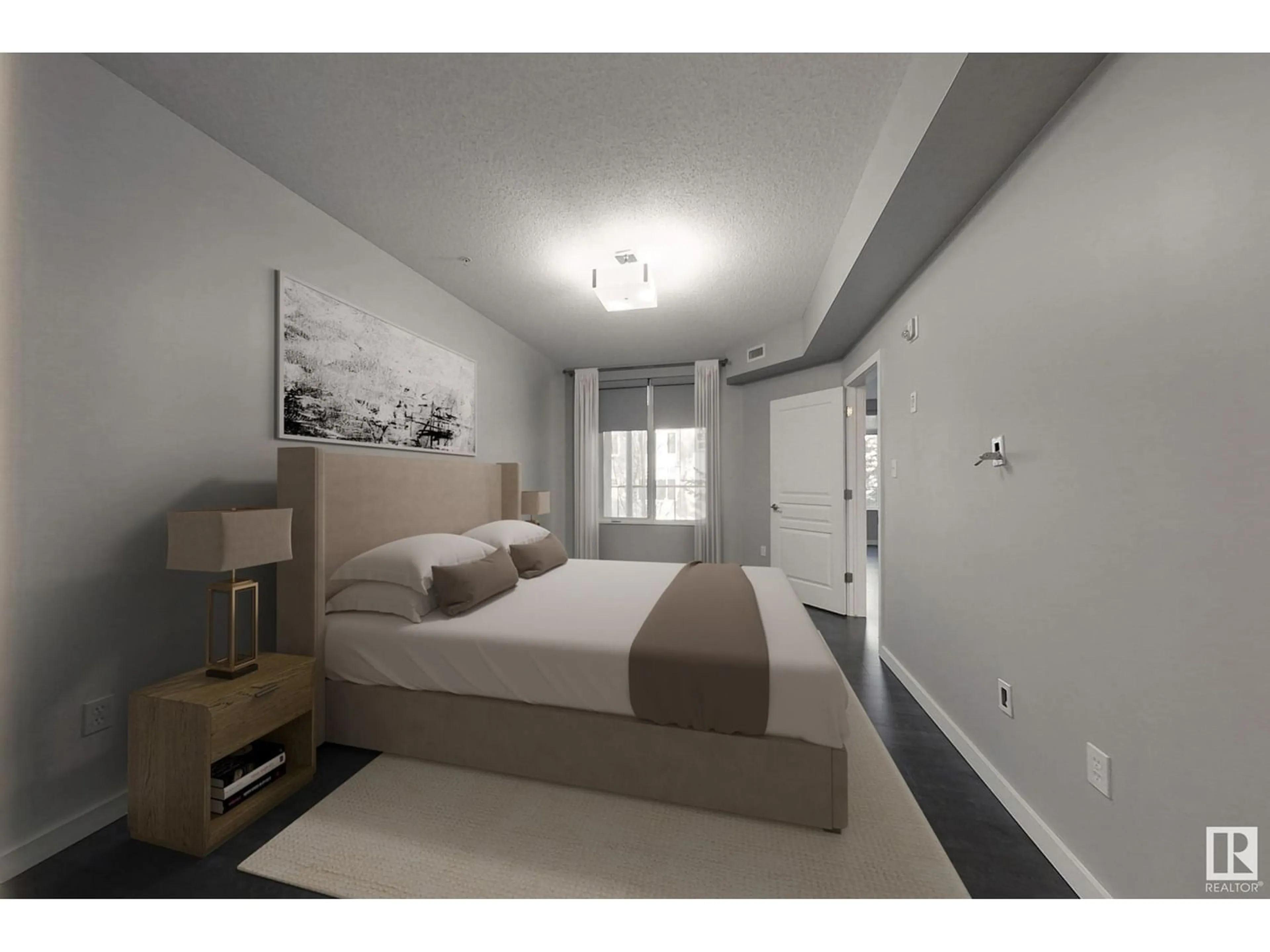#205 11140 68 AV NW, Edmonton, Alberta T6H2C2
Contact us about this property
Highlights
Estimated ValueThis is the price Wahi expects this property to sell for.
The calculation is powered by our Instant Home Value Estimate, which uses current market and property price trends to estimate your home’s value with a 90% accuracy rate.Not available
Price/Sqft$266/sqft
Est. Mortgage$1,245/mo
Maintenance fees$741/mo
Tax Amount ()-
Days On Market318 days
Description
Welcome to Park One West - concrete building in the heart of Parkallen. Well maintained, second floor, 2 beds , 2 baths unit with west windows overlooking the trees. It offers large kitchen with SS appliances, granite countertops & plenty of cabinets. Spacious living room comes with electric fireplace & built-in wall unit. Bedrooms are on opposite sides of living area which makes it great for sharing. Master bedroom c/w large walk-in closet & 3 pc ensuite bath. 9' ceilings add to a spacious feel of this condo. Large, covered balcony provides hook up for gas barbecue. Laundry room has extra cabinets & cloths hangers. Price includes all appliances, roller blinds, built-in wall unit & fireplace, underground & titled parking as well as sizeable (8'2 by 6'8) storage room. Park One West is an adult building (18+) and no pets are allowed. Parkallen is a family oriented neighbourhood, close to LRT, UofA, downtown, shops & Whitemud. Make this competitively priced condo your new home! PRICED TO SELL. (id:39198)
Property Details
Interior
Features
Main level Floor
Living room
3.97 m x 4.17 mDining room
3.11 m x 4.25 mKitchen
4.05 m x 2.78 mPrimary Bedroom
3.18 m x 4.99 mExterior
Parking
Garage spaces 1
Garage type -
Other parking spaces 0
Total parking spaces 1
Condo Details
Amenities
Ceiling - 9ft
Inclusions




