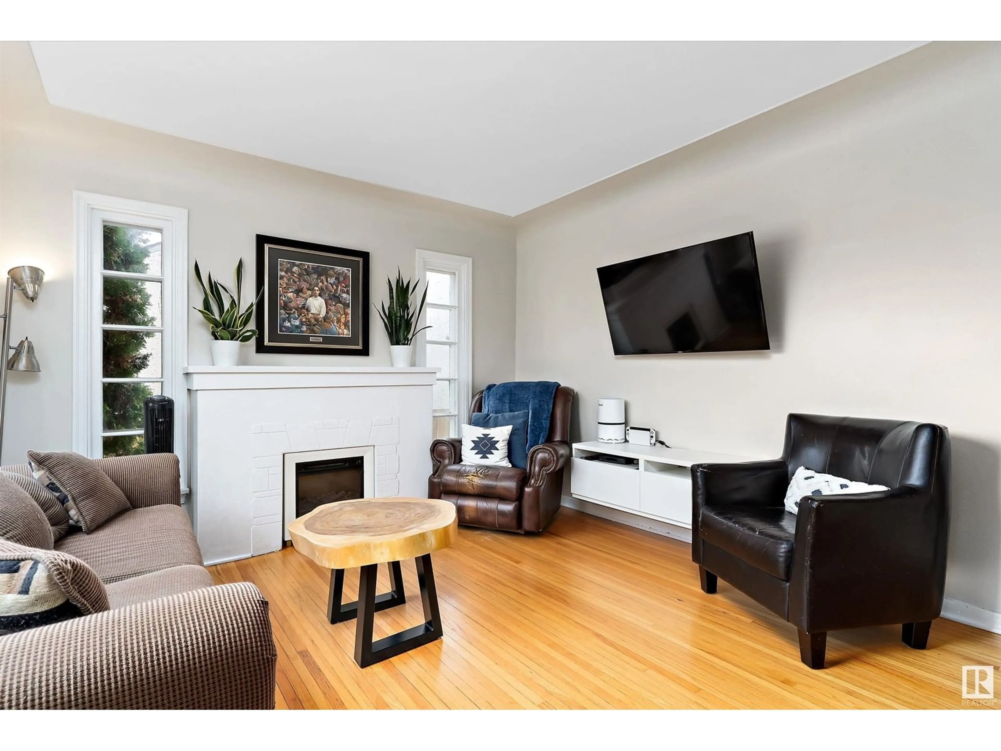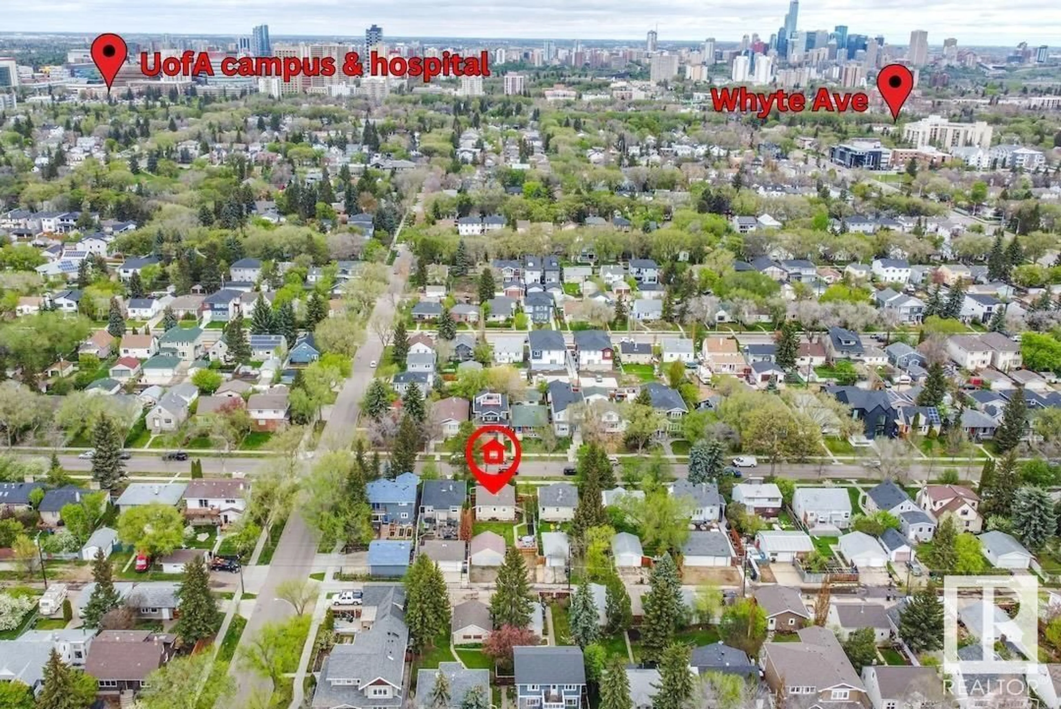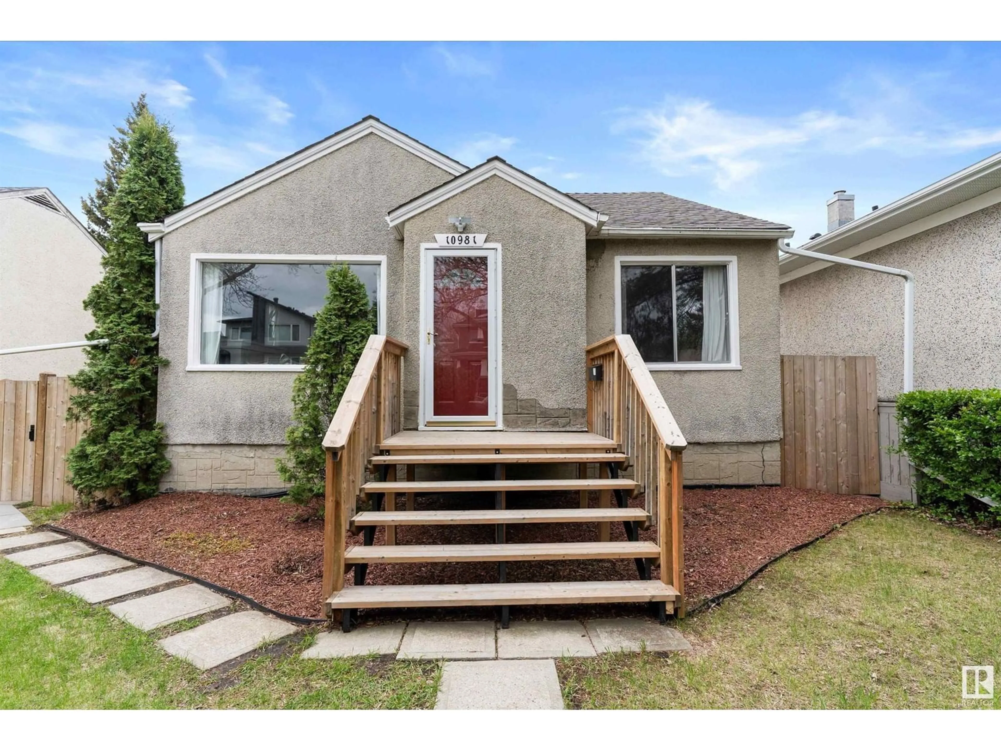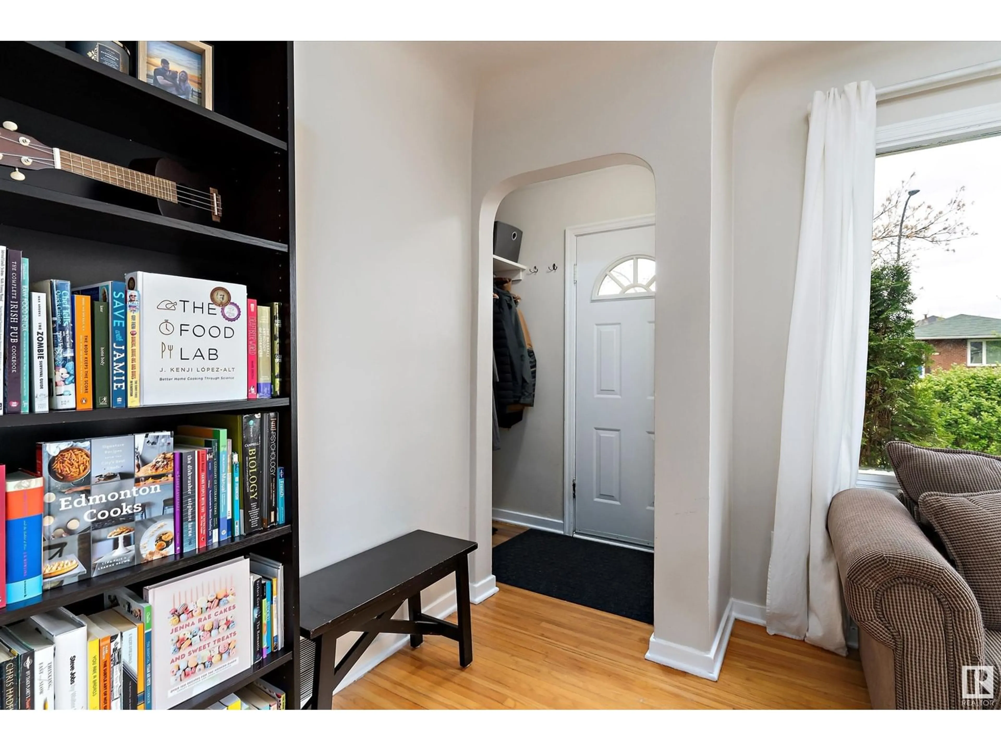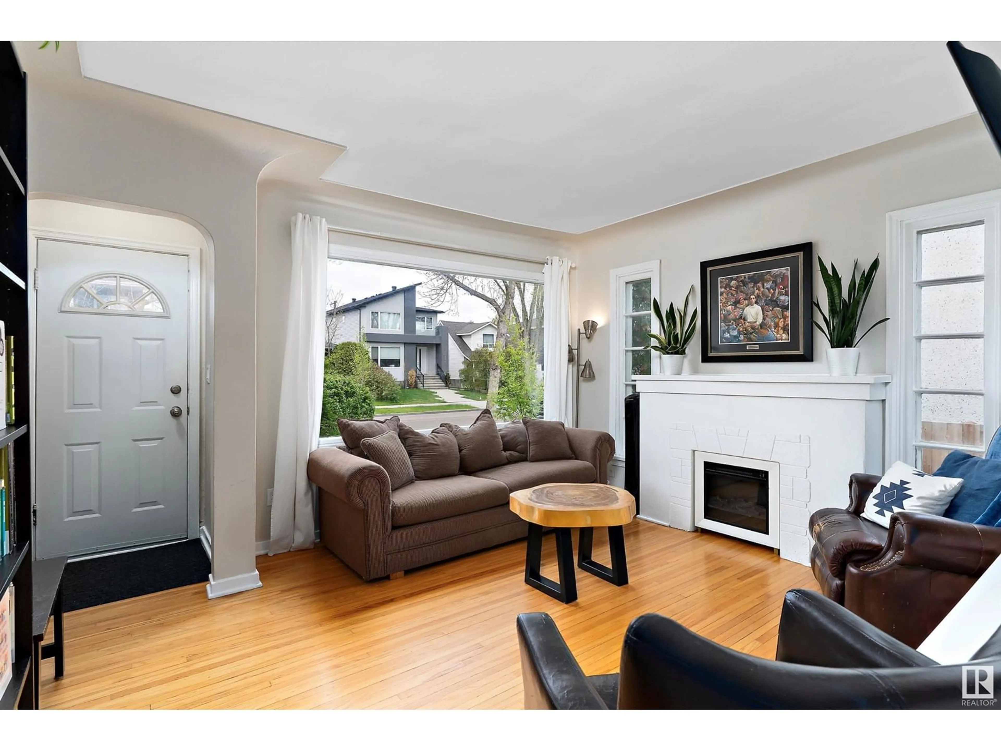10981 71 AV NW, Edmonton, Alberta T6G0A2
Contact us about this property
Highlights
Estimated ValueThis is the price Wahi expects this property to sell for.
The calculation is powered by our Instant Home Value Estimate, which uses current market and property price trends to estimate your home’s value with a 90% accuracy rate.Not available
Price/Sqft$566/sqft
Est. Mortgage$1,933/mo
Tax Amount ()-
Days On Market193 days
Description
Fantastic opportunity to live in the desirable neighbourhood of Parkallen! Extremely well maintained bungalow with tons of character and modern amenities just minutes from the U of A, Downtown or vibrant Whyte avenue shops & nightlife. The main floor features the original hardwood floors & cove ceiling details, along with great natural light from the large windows. There are 2 generous sized bedrooms, a 4pc main bath and the updated kitchen over looking the South facing backyard. Downstairs, past the separate entrance, is a kitchenette, large living room, 3pc bath and 3rd bedroom. All with oversized windows and a shared laundry space. Enjoy the large yard with fire pit, brick patio and a double garage on the alley makes for ample parking & storage. Updated electrical panel, landscaping, weeping tile w/ sump, exterior stairs & fence. Must be seen - Love where you live! (id:39198)
Property Details
Interior
Features
Basement Floor
Bedroom 3
3.46 m x 2.79 mLaundry room
2.55 m x 2.37 mSecond Kitchen
3.58 m x 3.71 mExterior
Parking
Garage spaces 5
Garage type Detached Garage
Other parking spaces 0
Total parking spaces 5

