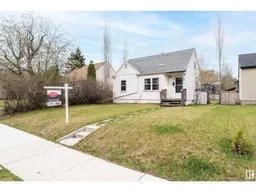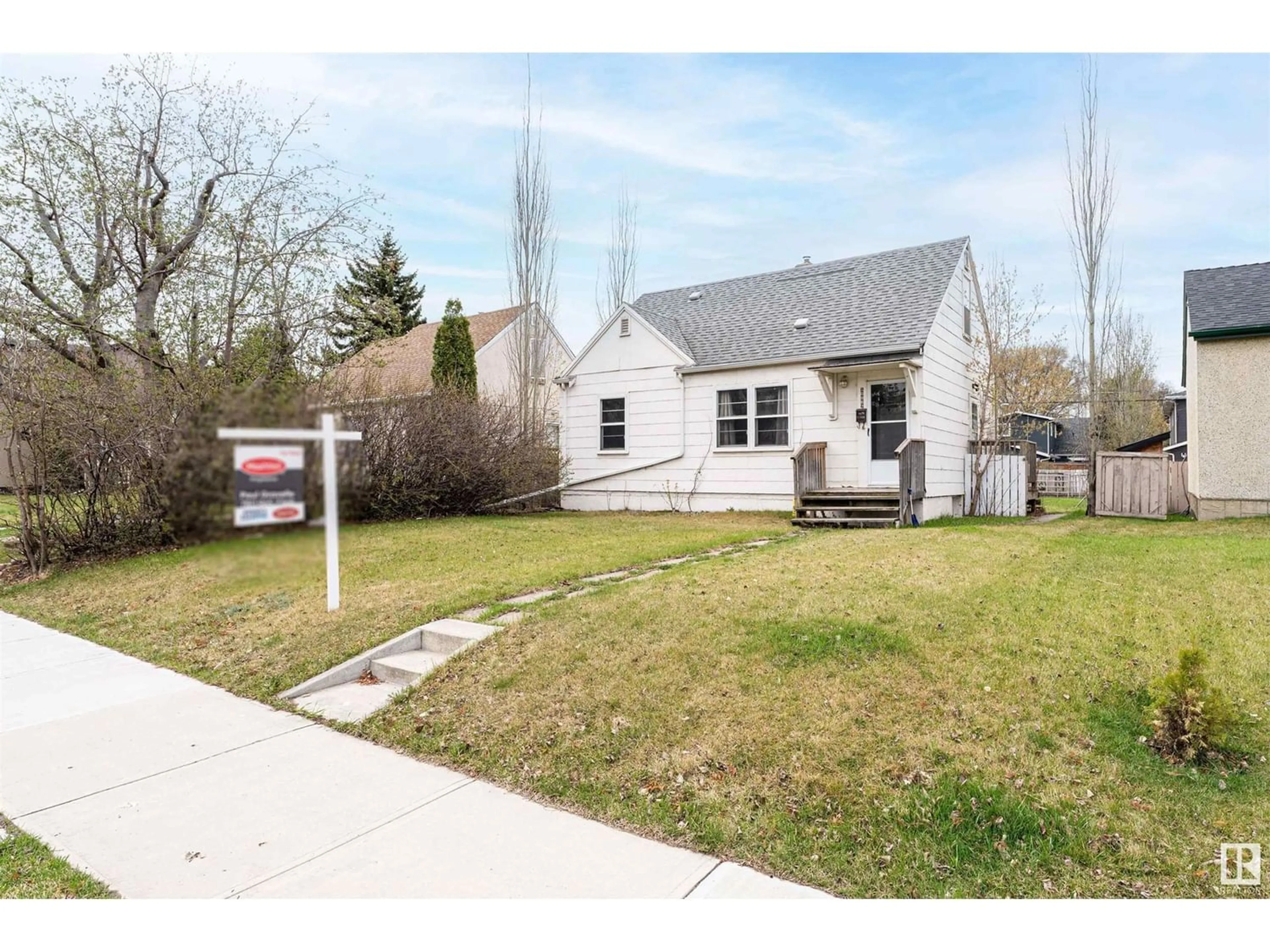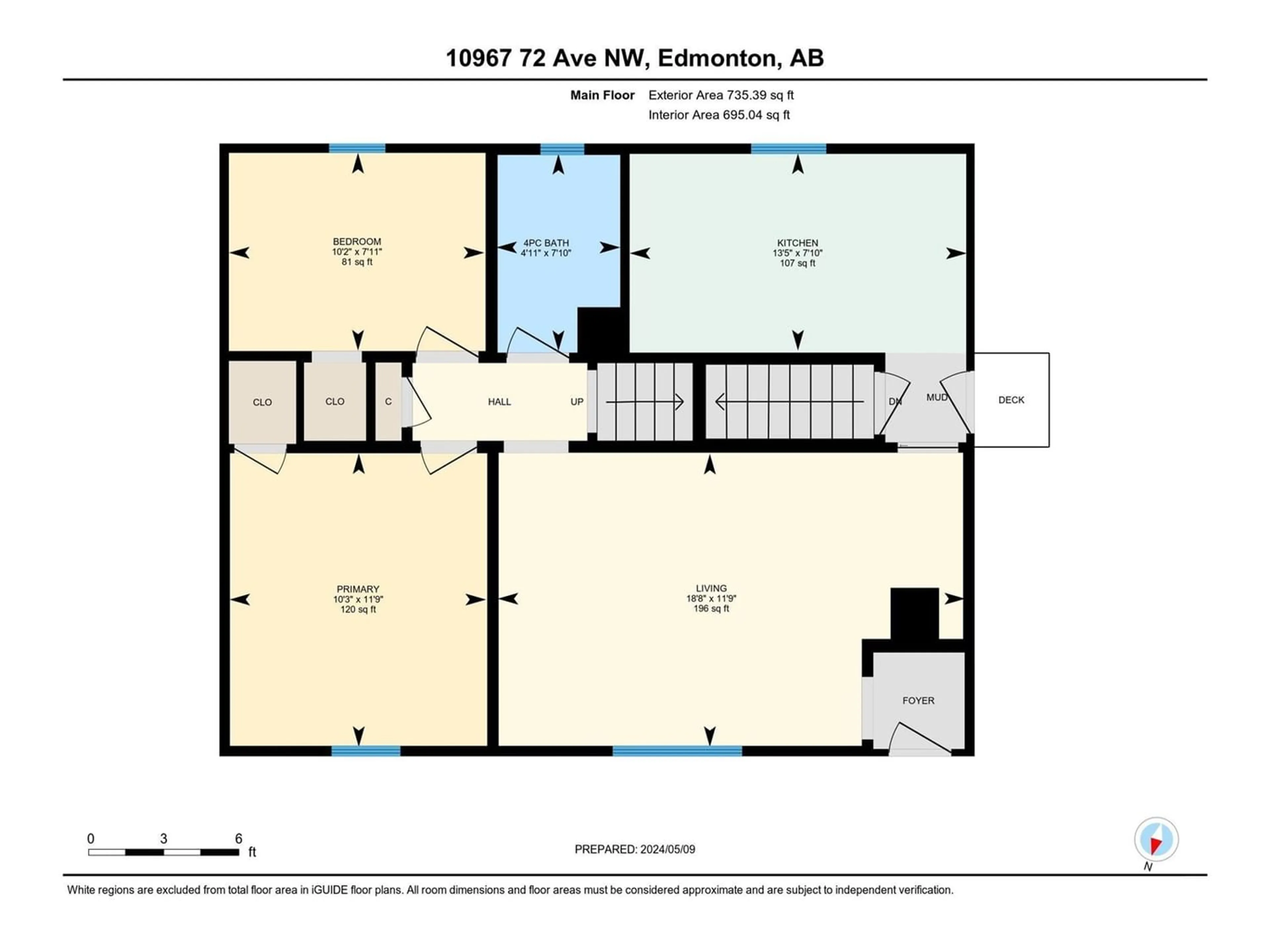10967 72 AV NW, Edmonton, Alberta T6G0B1
Contact us about this property
Highlights
Estimated ValueThis is the price Wahi expects this property to sell for.
The calculation is powered by our Instant Home Value Estimate, which uses current market and property price trends to estimate your home’s value with a 90% accuracy rate.Not available
Price/Sqft$368/sqft
Days On Market96 days
Est. Mortgage$1,717/mth
Tax Amount ()-
Description
Discover the potential of this charming Parkallen home. Seller is offering $5000 cash incentive for upgrading or closing before end of August. Still time to find student renters! Affordable for first time buyers or investors. 4 bedrooms; 2 on the main and the other upstairs with a spacious living space for development along with 1 downstairs A 4-piece bath with opportunity to add one or two more without much renovation. Original hardwood under the carpet to accentuate any new renovation. Situated on a spacious lot, there's room for expansion, whether it's building a duplex or an oversized garden suite. Customize this home to your liking. Upgrades such as attic insulation, eavestroughs, with added peace of mind provided by the waterguard and super sump installation in the basement. Conveniently located to the University of Alberta, University Hospital, downtown Edmonton, Whyte Avenue, Southgate Mall, and LRT. Don't miss out on the opportunity! Lot is 13.4x39.6 can fix a multiple of options. (id:39198)
Property Details
Interior
Features
Main level Floor
Bedroom 3
Living room
Kitchen
Bedroom 2
Property History
 29
29

