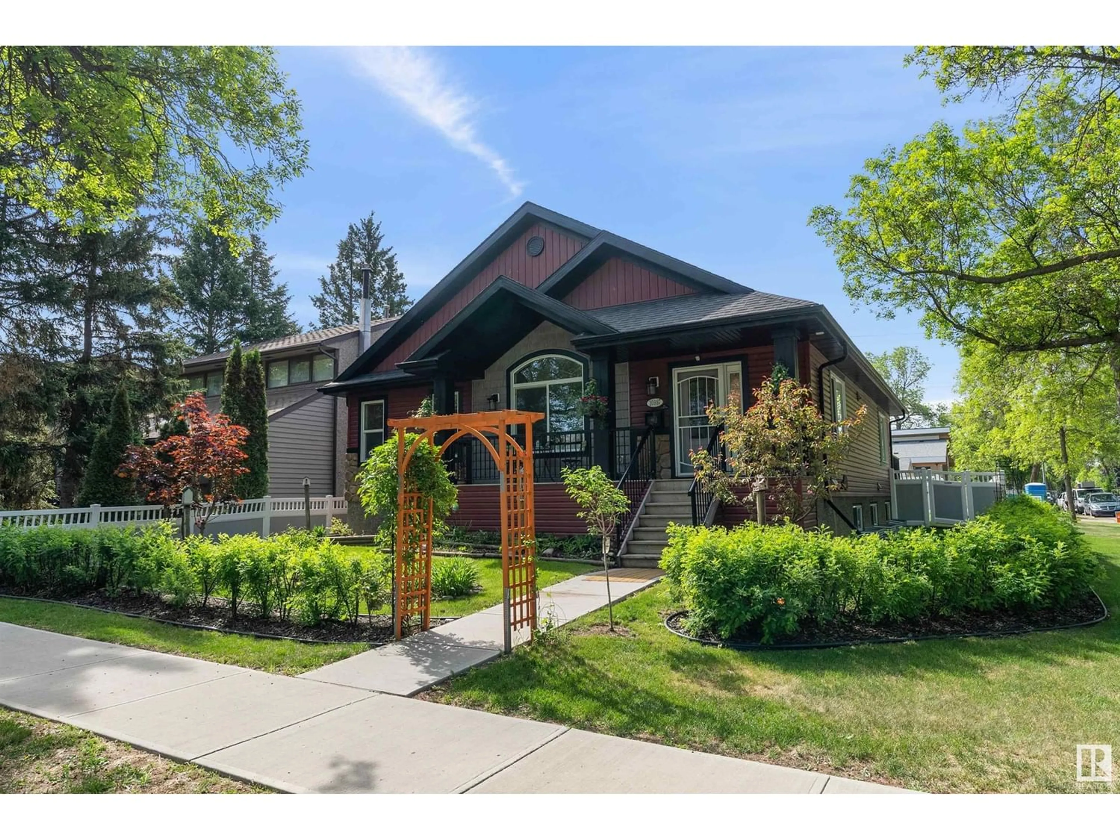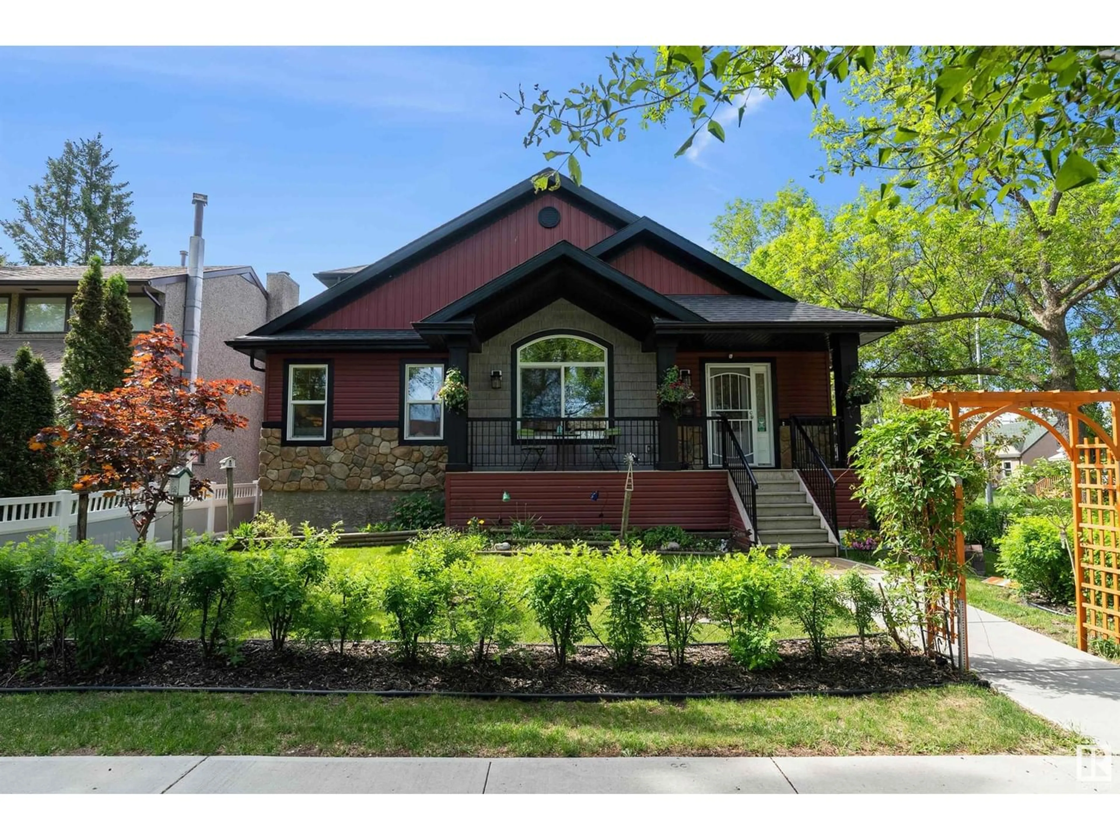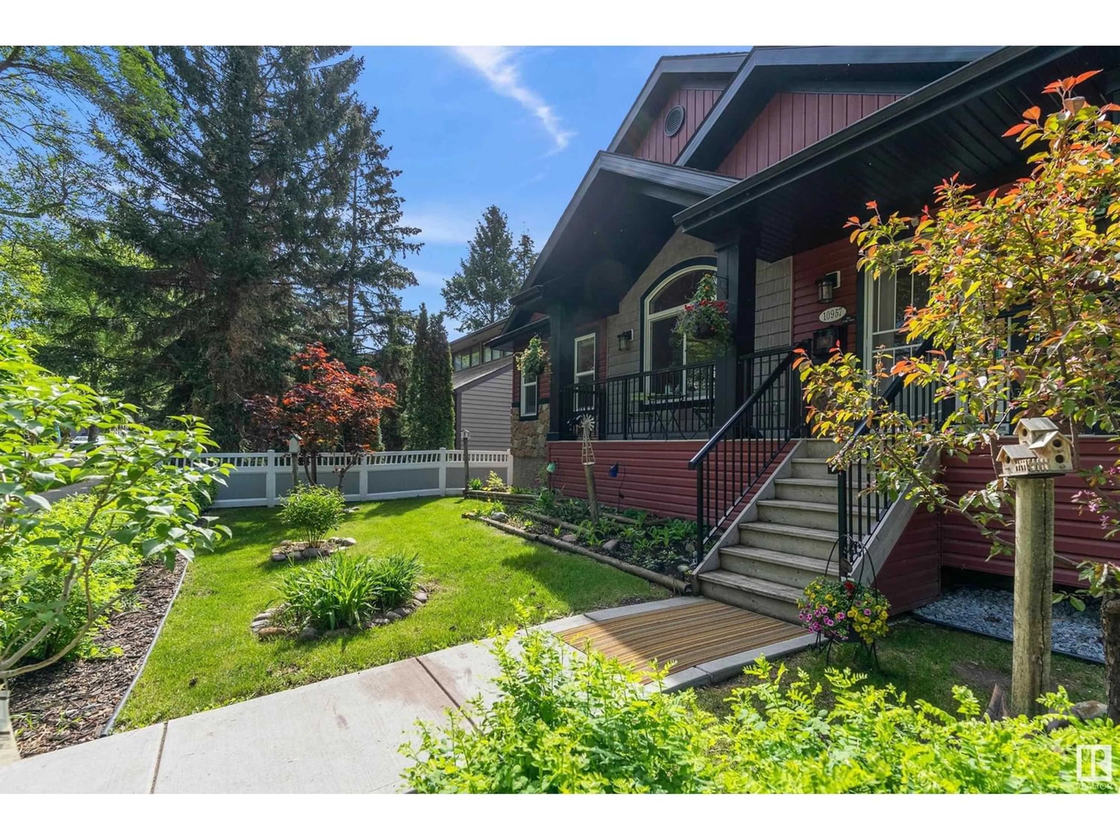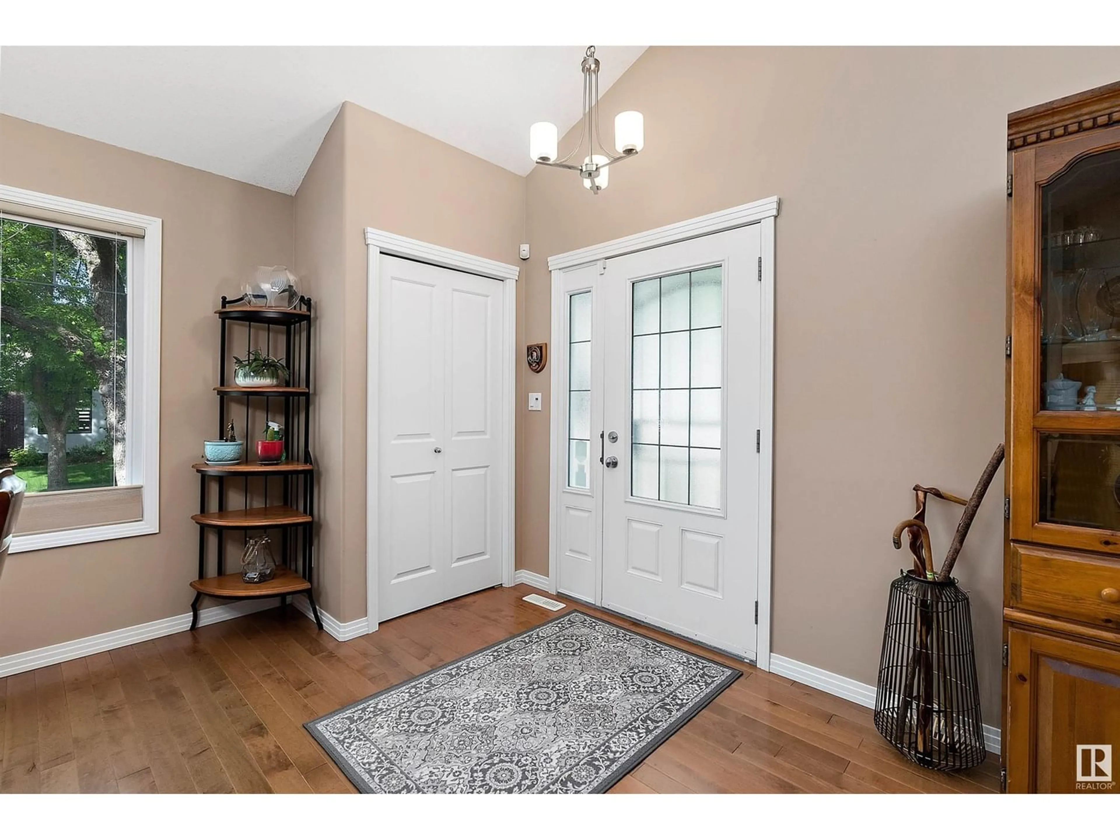10957 70 AV NW, Edmonton, Alberta T6H2G7
Contact us about this property
Highlights
Estimated ValueThis is the price Wahi expects this property to sell for.
The calculation is powered by our Instant Home Value Estimate, which uses current market and property price trends to estimate your home’s value with a 90% accuracy rate.Not available
Price/Sqft$427/sqft
Est. Mortgage$3,766/mo
Tax Amount ()-
Days On Market1 year
Description
TREASURE the TIMELESS EXTERIOR & create YOUR OWN STYLE in this amazing QUALITY 'CALIBER' built 2049 sq. ft 1 1/2 STOREY with a LEGAL 2 BEDROOM SUITE all on OVERSIZED LOT in PARKALLEN! From the cozy front VERANDAH into the spacious GREAT ROOM/OPEN CONCEPT main floor with engineered HARDWOOD flooring & 2 STOREY VAULTED CEILINGS! Rich MAPLE CABINETS highlight the ISLAND KITCHEN with STAINLESS accents & appliances, GAS STOVE & pantry. Up the staircase to a SUNLIT LOFT/den/bedroom that offers a BI MURPHY BED & VAULTED CEILINGS. The SUNNY family room has a gas FIREPLACE & lovely FRENCH DOORS lead to the SOUTH FACING BACK DECK. The generous PRIMARY features a WI closet & ensuite with SOAKER TUB & SEPARATE SHOWER. The 2nd. den/bedroom features a BI DESK & MURPHY BED & a 4 pc. bath, laundry & the back hall leads out to the HOT TUB, YARD & 22'X22' GARAGE & PAD. The SUITE with its own EXTERIOR ENTRANCE & FURNACE is perfect for short or long term rentals. Extras...LeafFilter Eaves, Central AC, 200 AMP & Vinyl fence! (id:39198)
Property Details
Interior
Features
Basement Floor
Bedroom 3
3.21 m x 3.21 mBedroom 4
2.61 m x 3.22 mSecond Kitchen
3.27 m x 2.57 mExterior
Parking
Garage spaces 4
Garage type -
Other parking spaces 0
Total parking spaces 4




