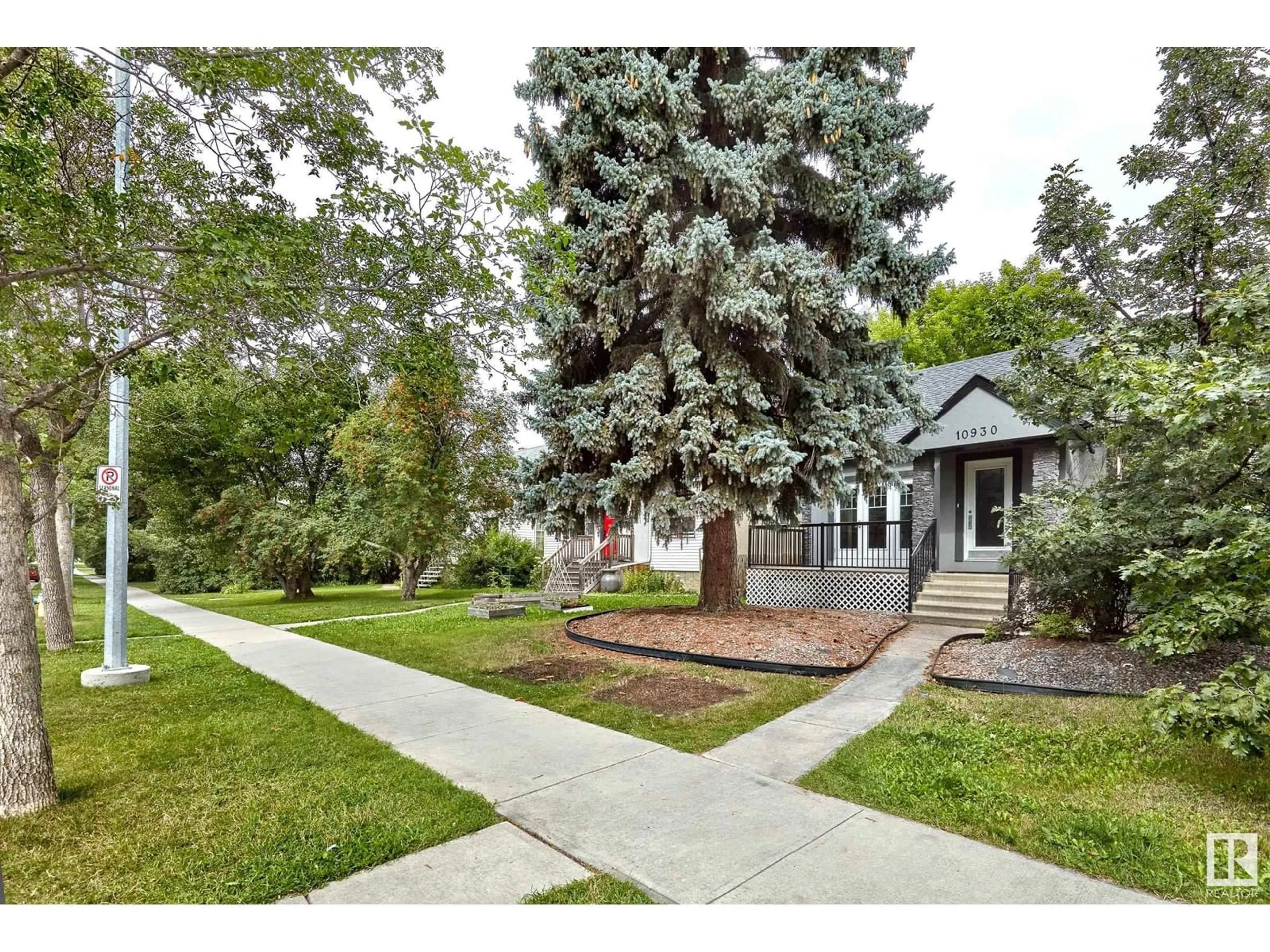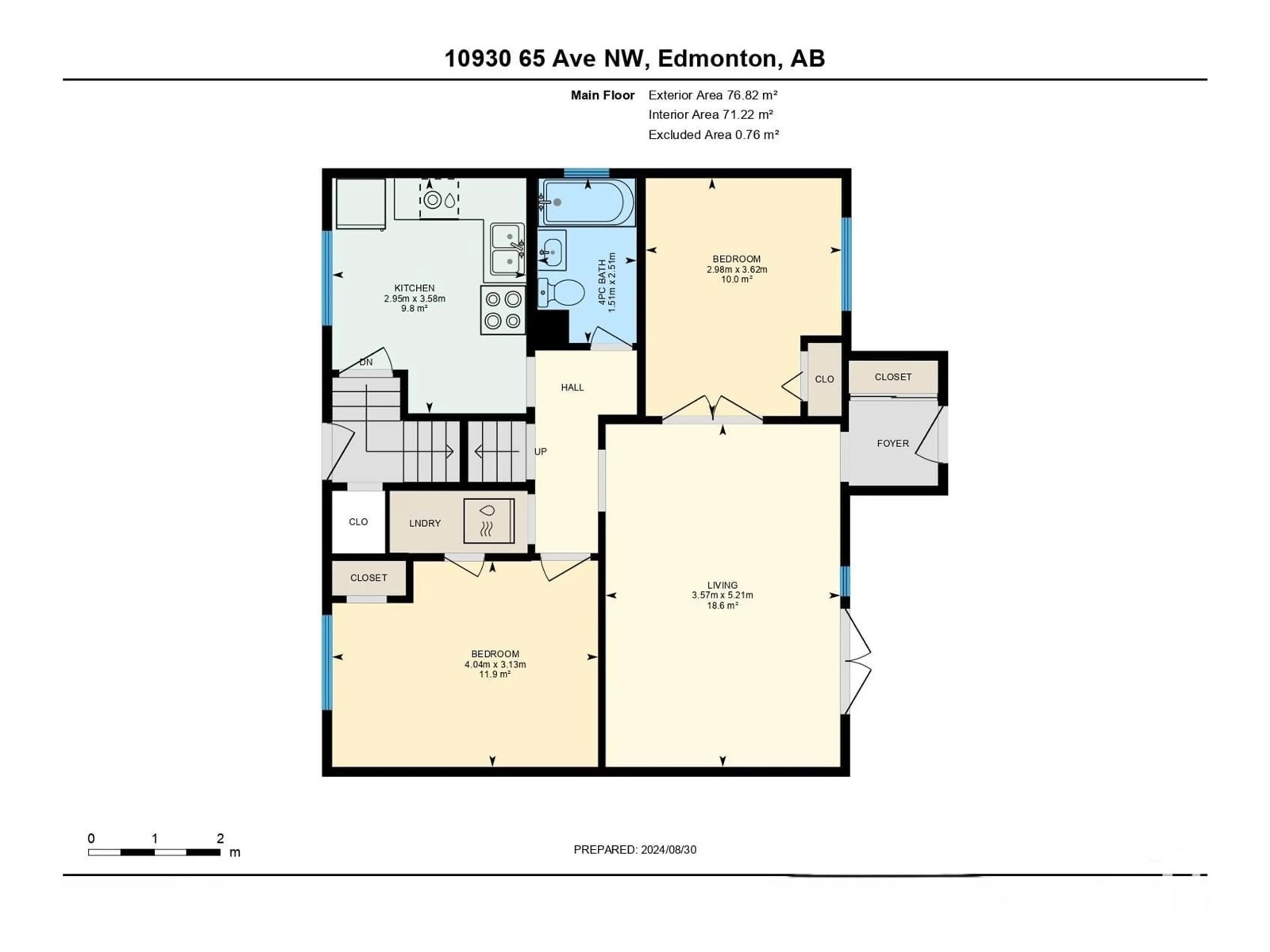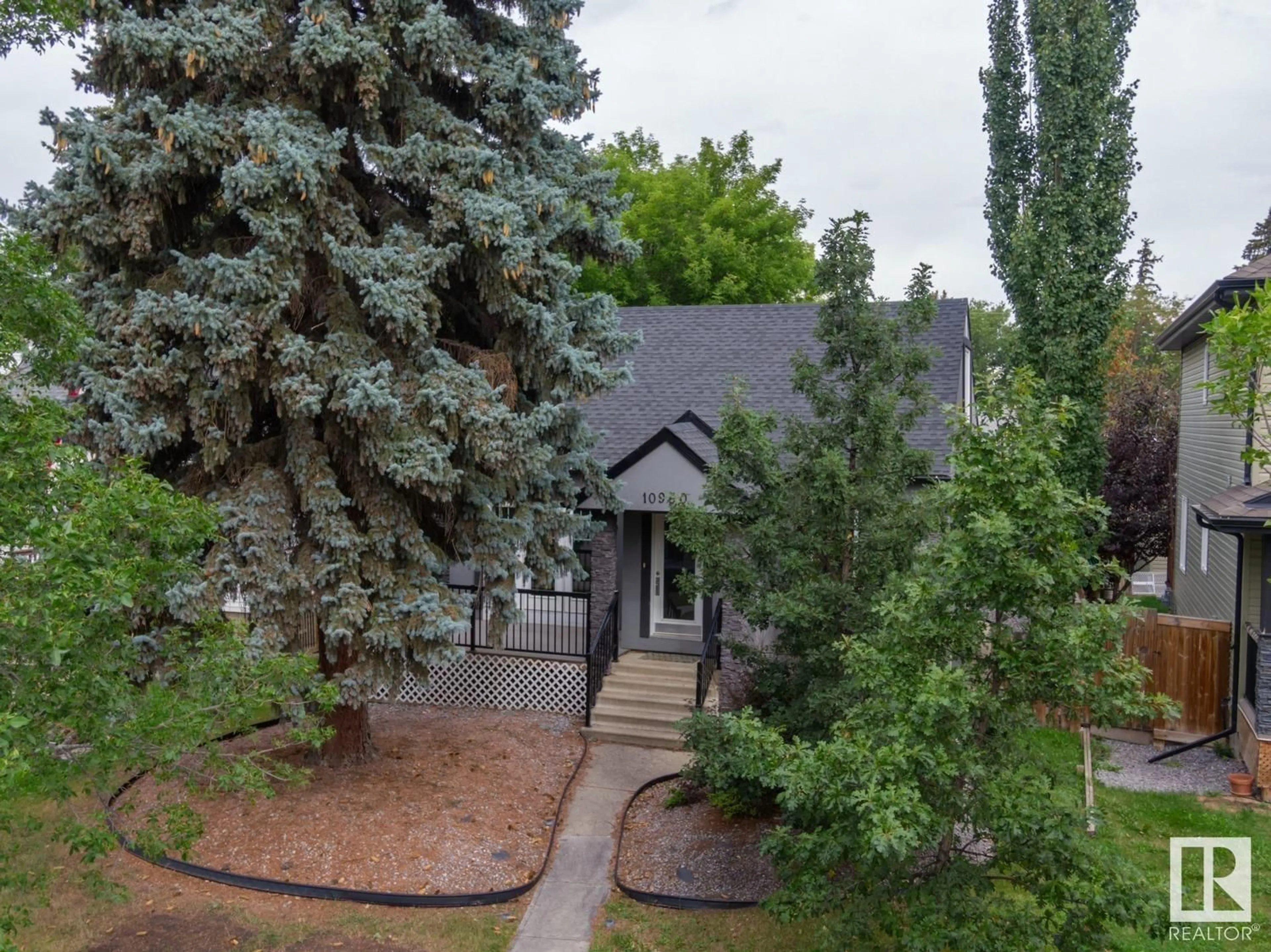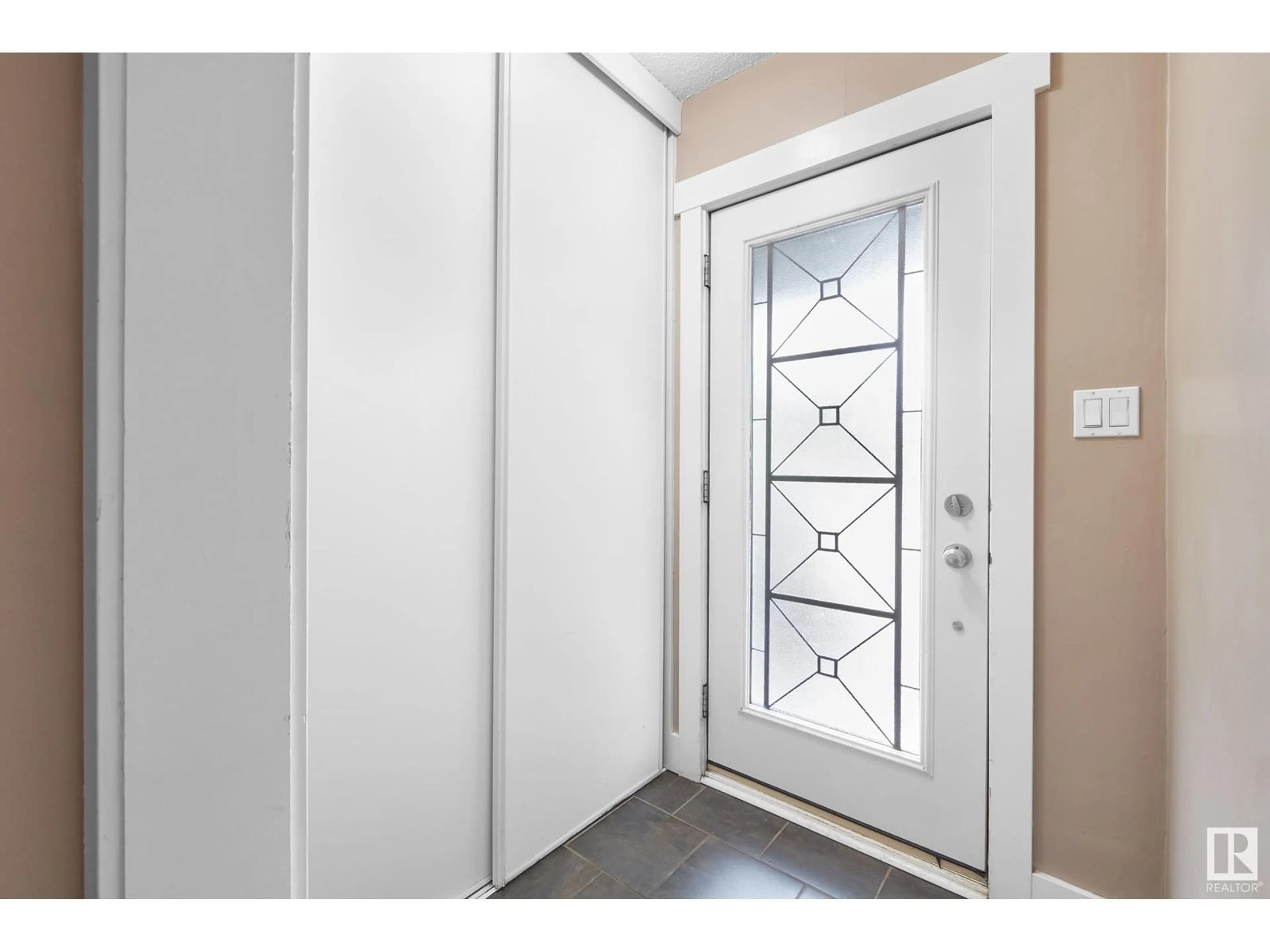10930 65 AV NW, Edmonton, Alberta T6H4R6
Contact us about this property
Highlights
Estimated ValueThis is the price Wahi expects this property to sell for.
The calculation is powered by our Instant Home Value Estimate, which uses current market and property price trends to estimate your home’s value with a 90% accuracy rate.Not available
Price/Sqft$291/sqft
Est. Mortgage$2,533/mo
Tax Amount ()-
Days On Market18 days
Description
Parkallen investment opportunity - Semi-bungalow that has seen many upgrades throughout the years 1273sqft above grade, 752sqft in the basement 5 bedrooms (4 plus 1), 2 bathrooms, 2 kitchens, 2 laundry rooms, single garage, ample parking - all located on a low maintenance 5338sqft lot (41ft x 130ft)! Entering the home the main floor & upper floor feel spacious, bright & open, from the living room to the kitchen to the 4 bedrooms with large windows & the 4-piece bathroom. Continue on into the basement which feels bright as well with 1 bedroom, 3-piece renovated bathroom & large storage room! Walking Distance to LRT & Parkallen Park - spray park, community garden, play structures, shopping & schools - great access to downtown, UofA, restaurants, Cafes, Whyte Ave & more!! Renovations 2017 roof, windows, kitchen, flooring, furnace, exterior stucco - Recent upgrades - sewer line & basement floor drain, basement bathroom, new paint. (id:39198)
Property Details
Interior
Features
Basement Floor
Dining room
4.57 m x 4.07 mBedroom 5
3.68 m x 3.41 mSecond Kitchen
2.07 m x 2.52 mStorage
5.33 m x 3.87 mExterior
Parking
Garage spaces 5
Garage type Detached Garage
Other parking spaces 0
Total parking spaces 5




