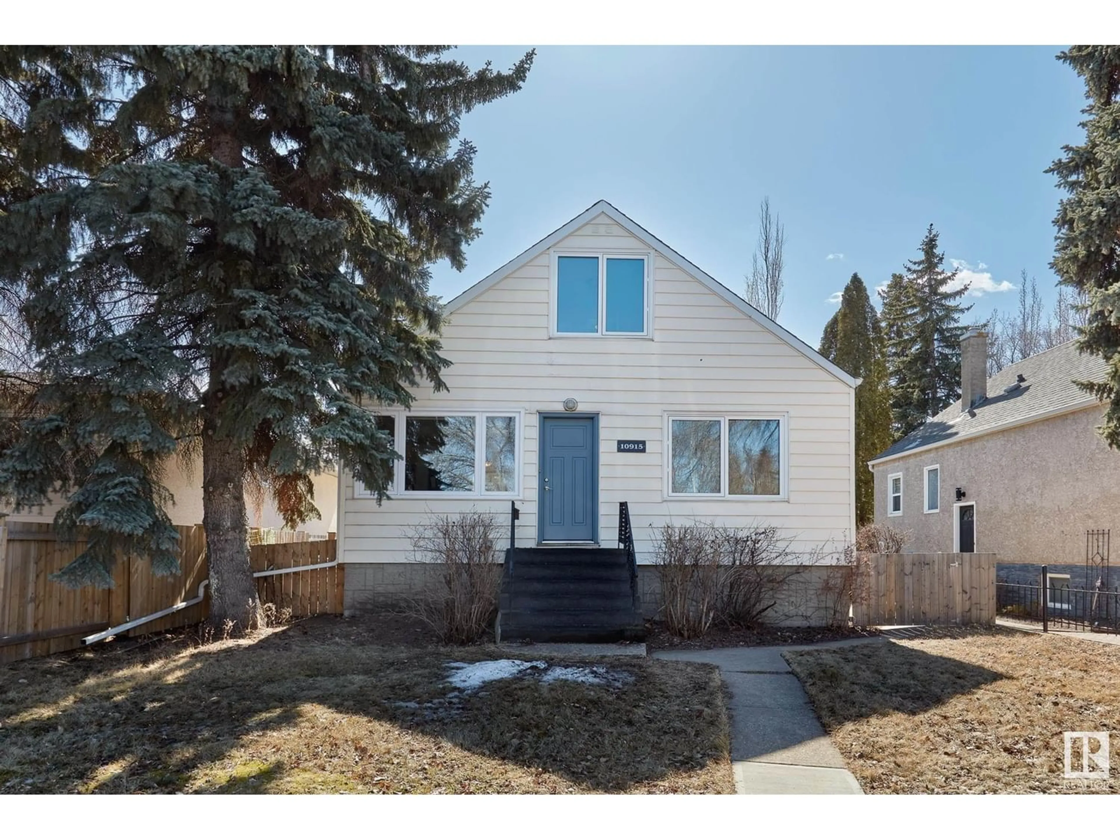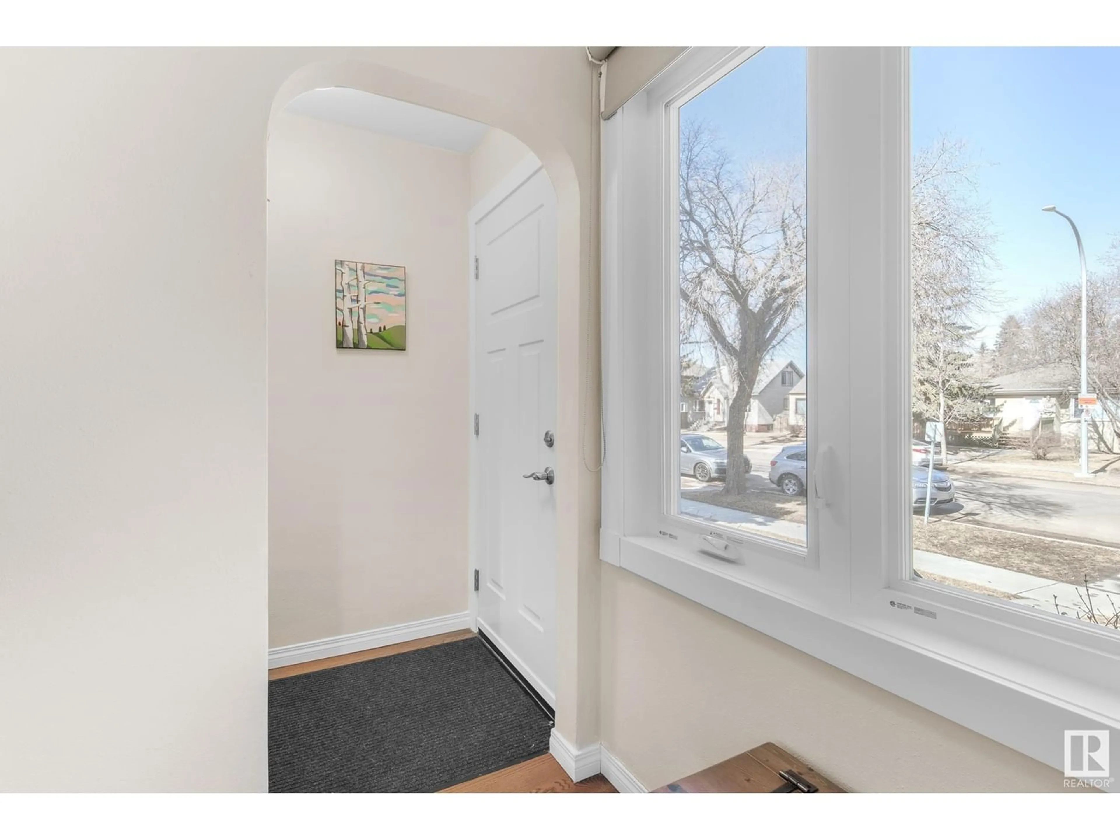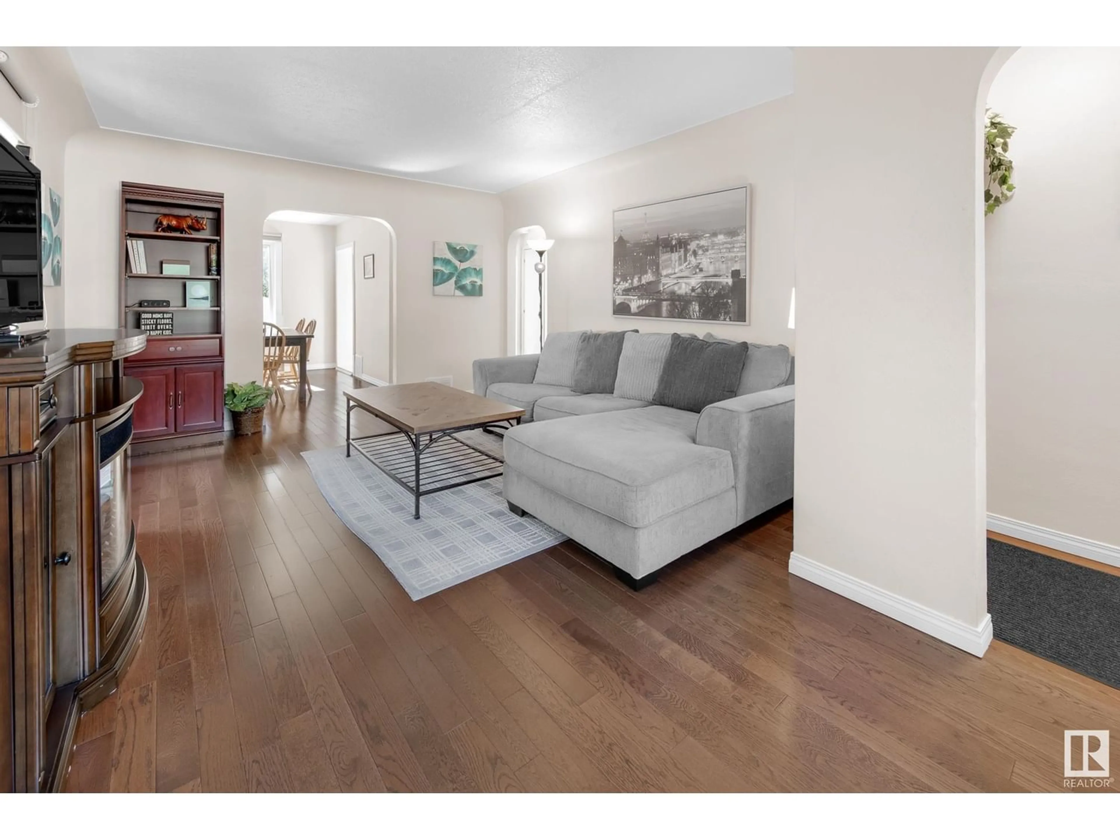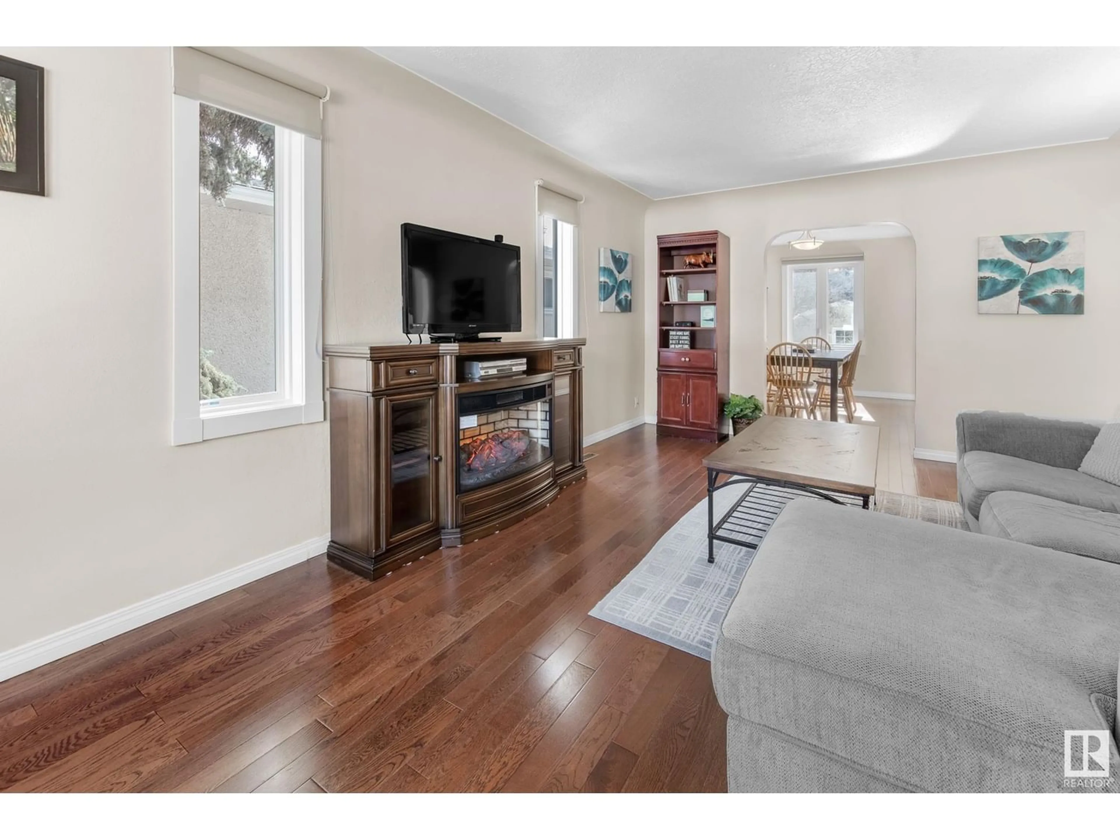10915 65 AV NW, Edmonton, Alberta T6H1W1
Contact us about this property
Highlights
Estimated ValueThis is the price Wahi expects this property to sell for.
The calculation is powered by our Instant Home Value Estimate, which uses current market and property price trends to estimate your home’s value with a 90% accuracy rate.Not available
Price/Sqft$389/sqft
Est. Mortgage$2,104/mo
Tax Amount ()-
Days On Market261 days
Description
This beautiful, bright one-and-a-half story in Parkallen has had nearly $100k in upgrades over the last ten years & is incredible value! With TWO kitchens, FOUR bedrooms, & TWO & A HALF bathrooms, this home is perfect for families, professionals, & investors alike. The house has been well-maintained & features beautiful hardwood flooring, a coved ceiling, large triple pane windows, updated cabinets, & more. Nearly every expensive maintenance item is updated so the new owners can move in and enjoy without any significant expenses. The main floor features a bright living room & dining room with patio doors to the backyard. There is also a sizable bedroom on the main and a full bathroom. Upstairs are two large bedrooms and a half bathroom. The basement features a separate entrance, second kitchen, bedroom, bathroom, & laundry. The house is within walking distance to Parkallen School, playground, community league, Colombian Cafe & Annie Rue Ice Cream Shopquick access to LRT, UofA, Whyte Ave, Downtown, & more (id:39198)
Property Details
Interior
Features
Basement Floor
Bedroom 4
4.05 m x 3.58 mSecond Kitchen
3.54 m x 2.97 mRecreation room
3.99 m x 3.6 mLaundry room
3.67 m x 2.09 m



