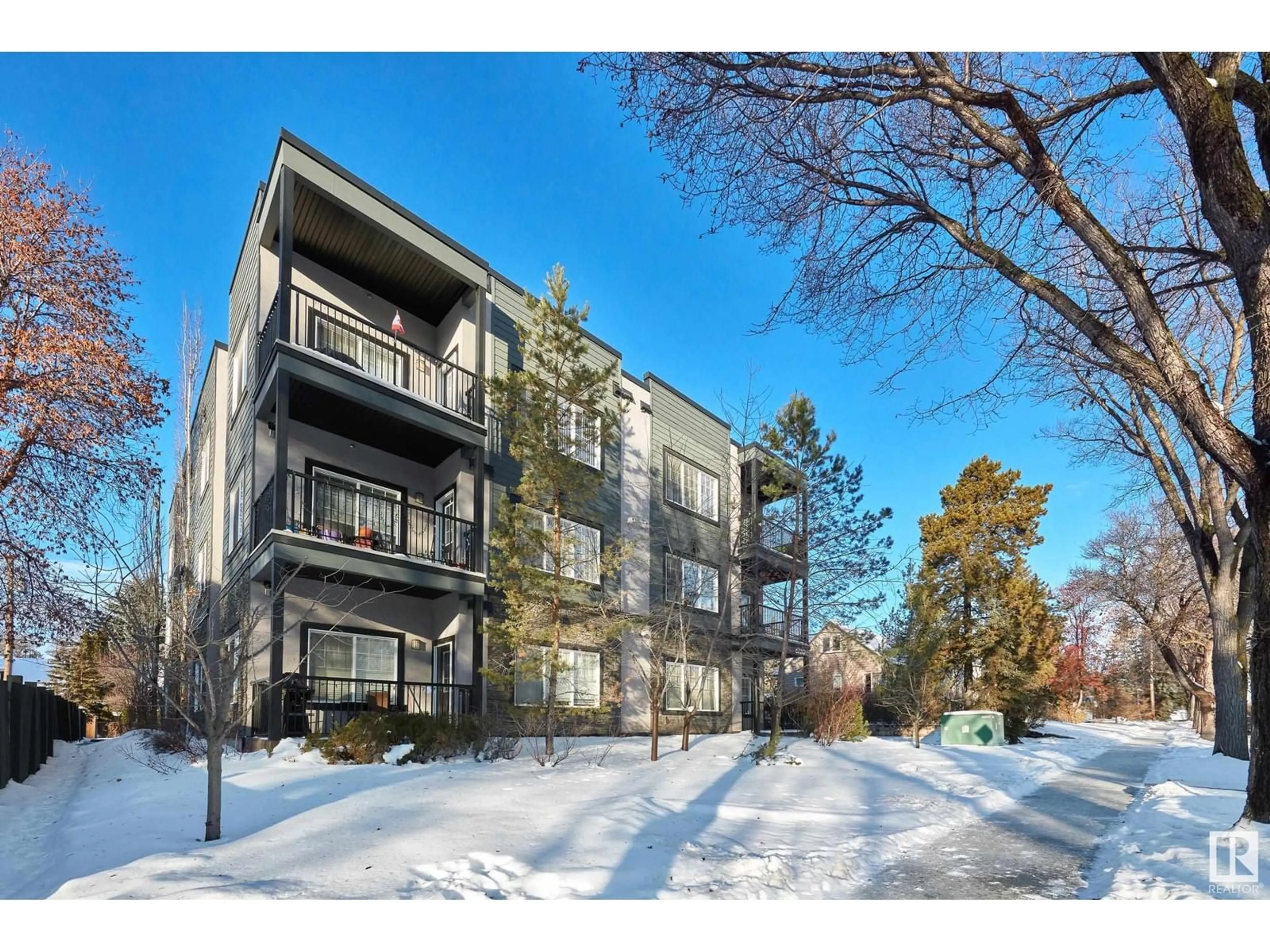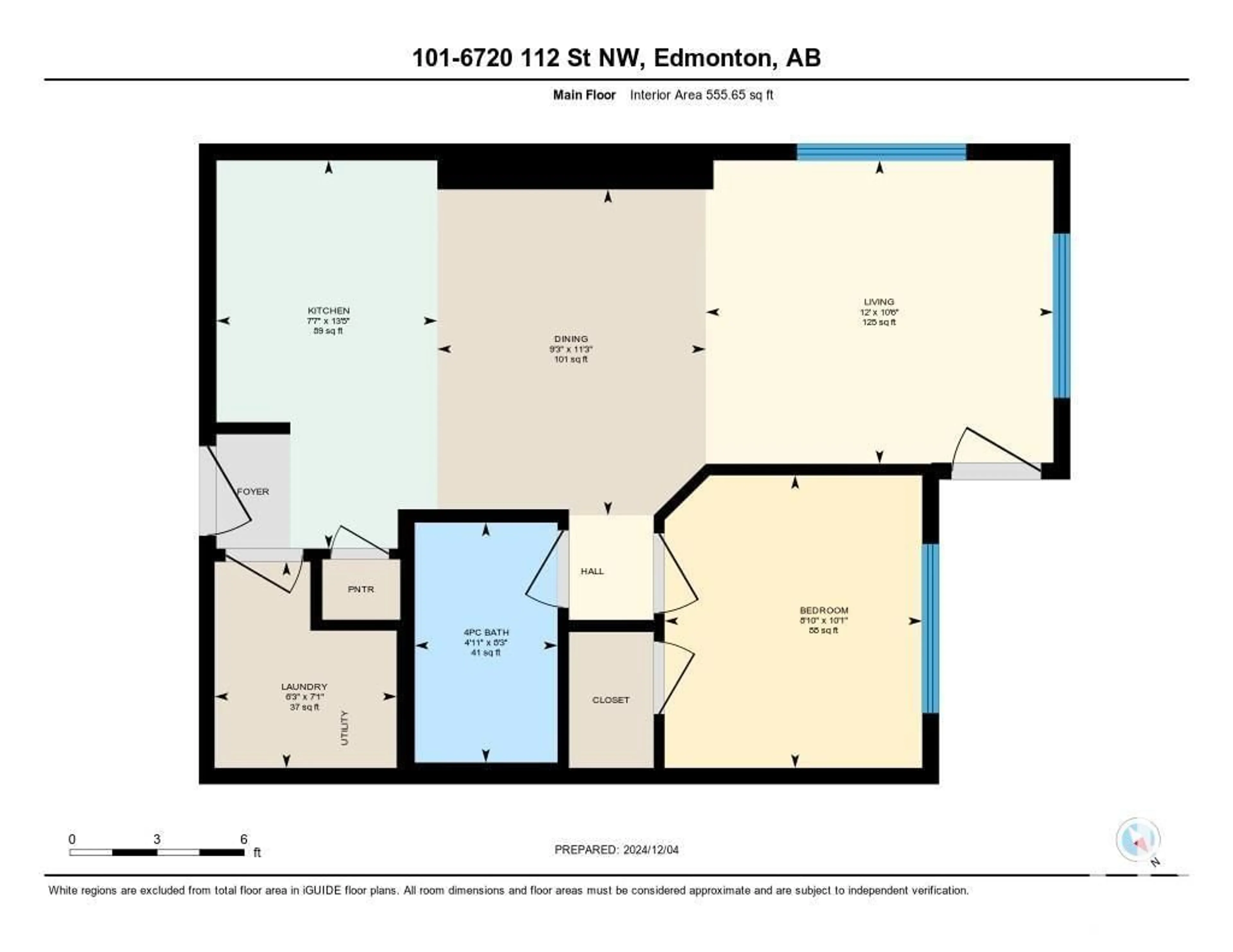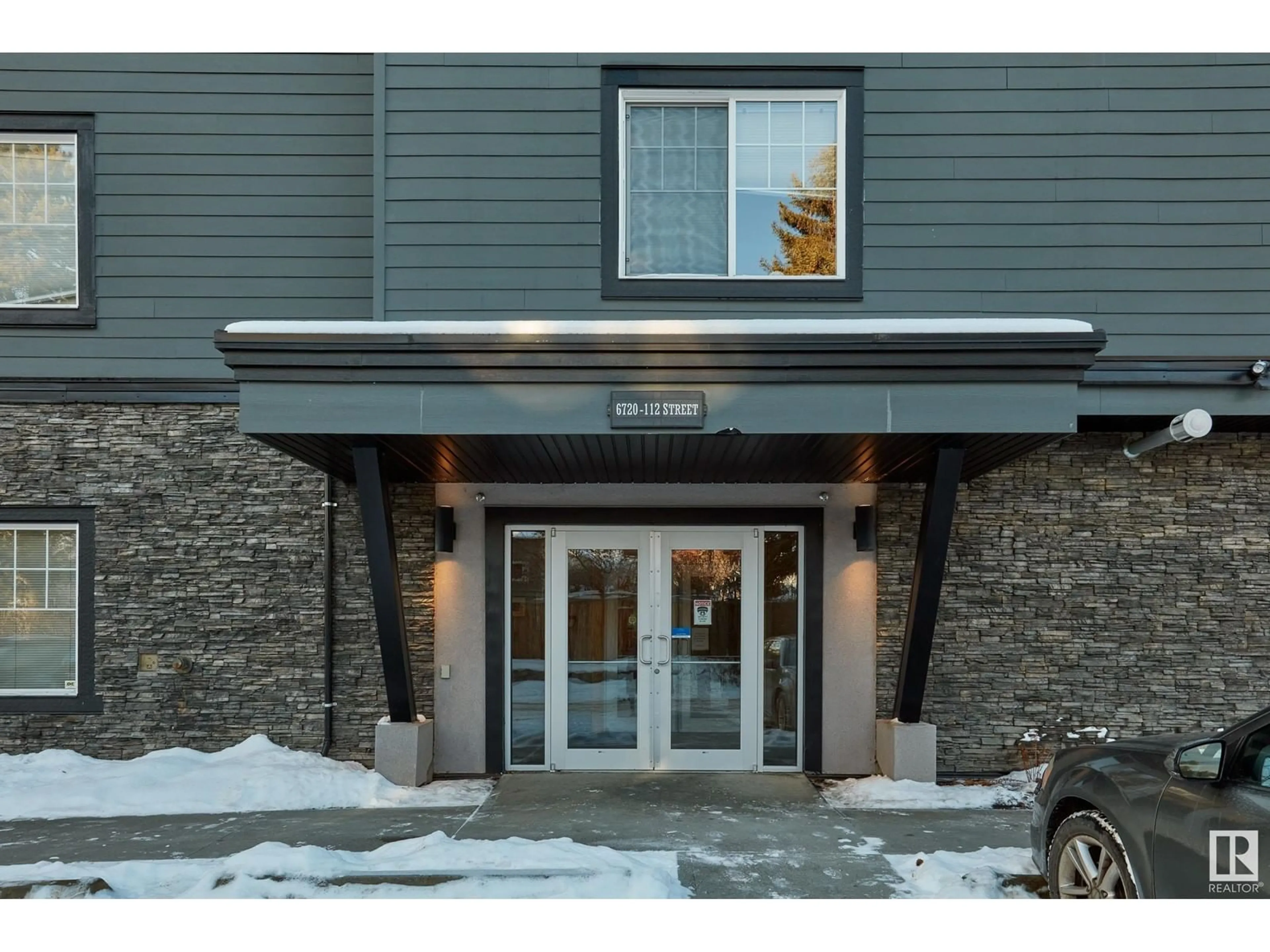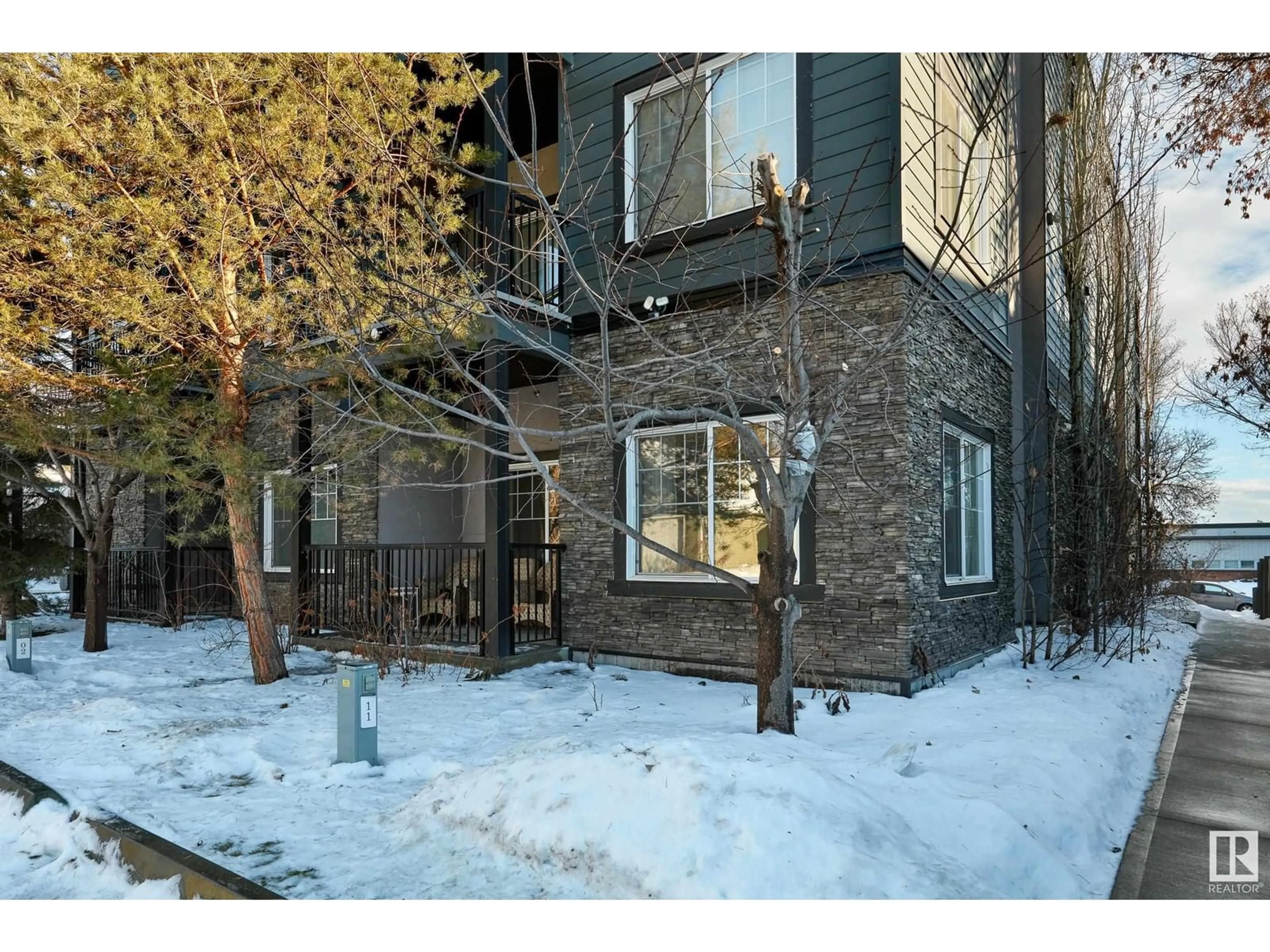#101 6720 112 ST NW, Edmonton, Alberta T6H3J8
Contact us about this property
Highlights
Estimated ValueThis is the price Wahi expects this property to sell for.
The calculation is powered by our Instant Home Value Estimate, which uses current market and property price trends to estimate your home’s value with a 90% accuracy rate.Not available
Price/Sqft$341/sqft
Est. Mortgage$816/mo
Maintenance fees$391/mo
Tax Amount ()-
Days On Market17 days
Description
Nestled on a quiet, tree-lined street in Parkallen, this bright and spacious 1-bedroom condo is the perfect place to call home! The open layout features 10 foot ceilings, adding to the airy feel, while corner-unit windows with SW exposure flood the space with natural light and offer complete privacy. The kitchen boasts ample maple cabinetry and a long eating bar, perfect for hosting while you cook. The cozy bedroom features a large window with tranquil views, and the walk-in laundry room provides extra storage. Solid tile flooring greets you at the entrance, and a patio door opens to a covered concrete patio, extending your living space outdoors. This well-constructed, low-maintenance building offers sound-dampening insulation and concrete floors for quiet living. Secure indoor bike storage is included, and the bike lane outside takes you to the U of A in minutes. Plus, you're just a short walk to the LRT, Colombian Coffee, Annie Rue Ice Cream, community gardens, and more! (id:39198)
Property Details
Interior
Features
Main level Floor
Living room
3.65 m x 3.19 mDining room
3.42 m x 2.82 mKitchen
4.08 m x 2.32 mPrimary Bedroom
3.07 m x 2.71 mCondo Details
Amenities
Ceiling - 10ft, Ceiling - 9ft
Inclusions




