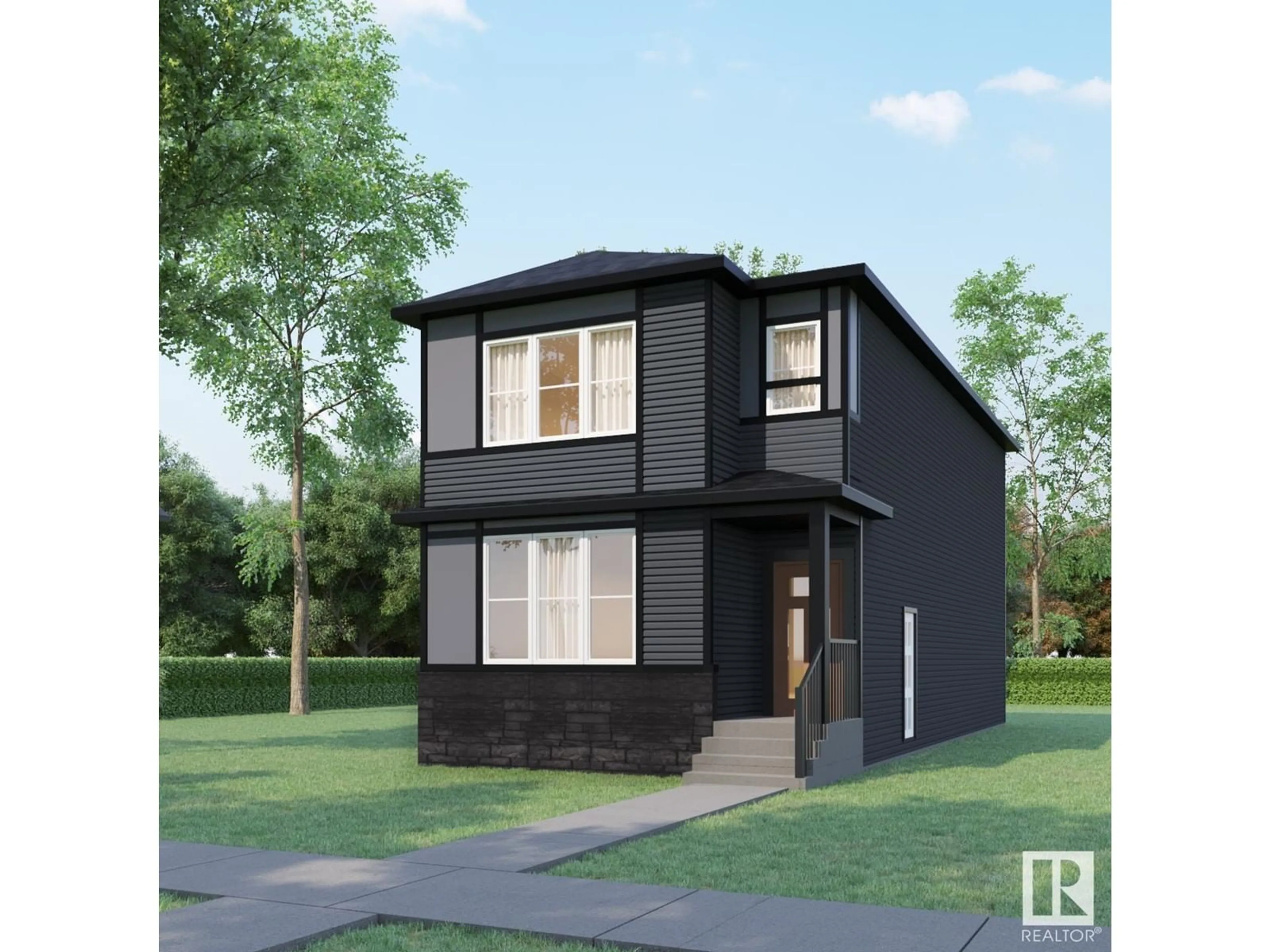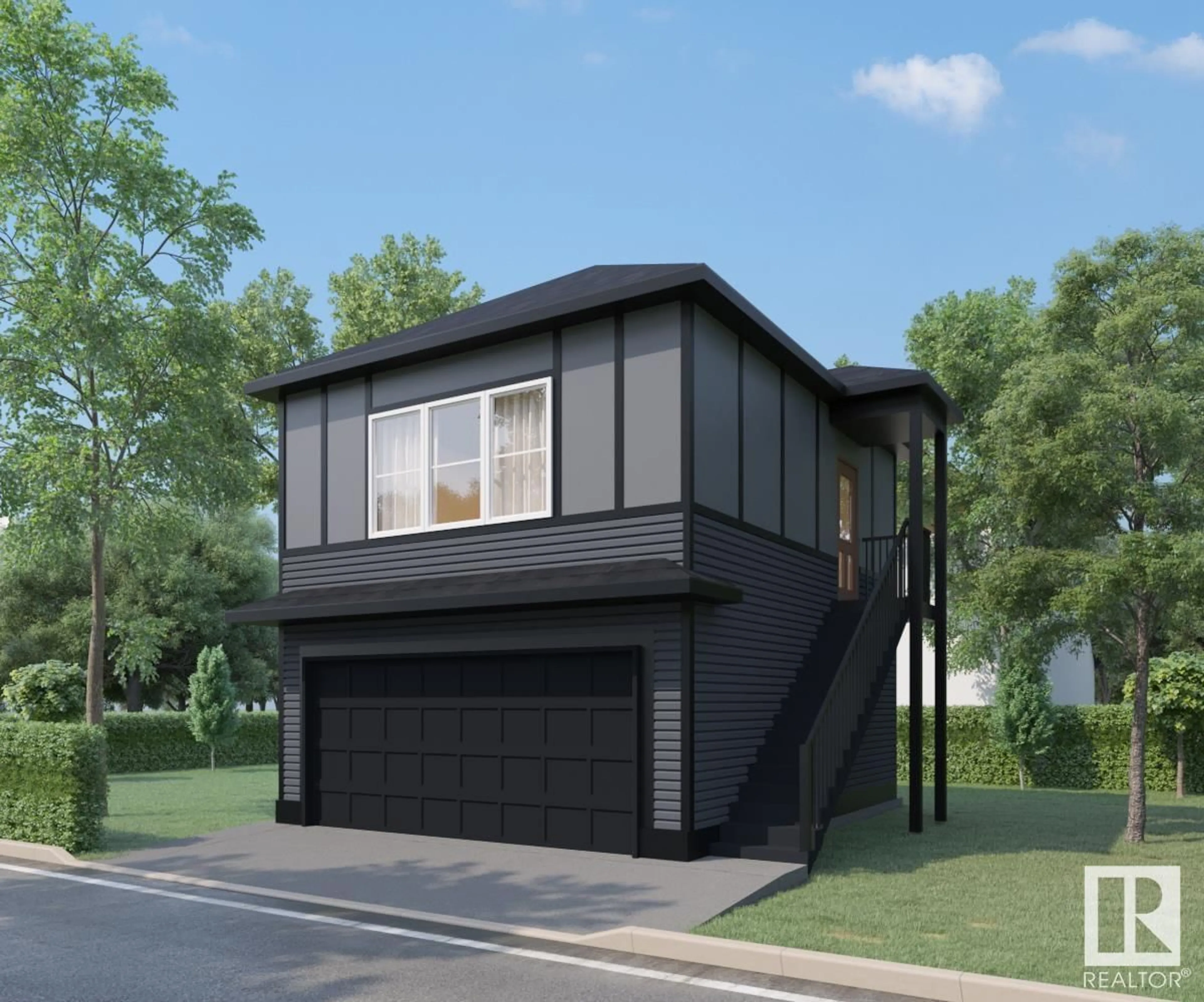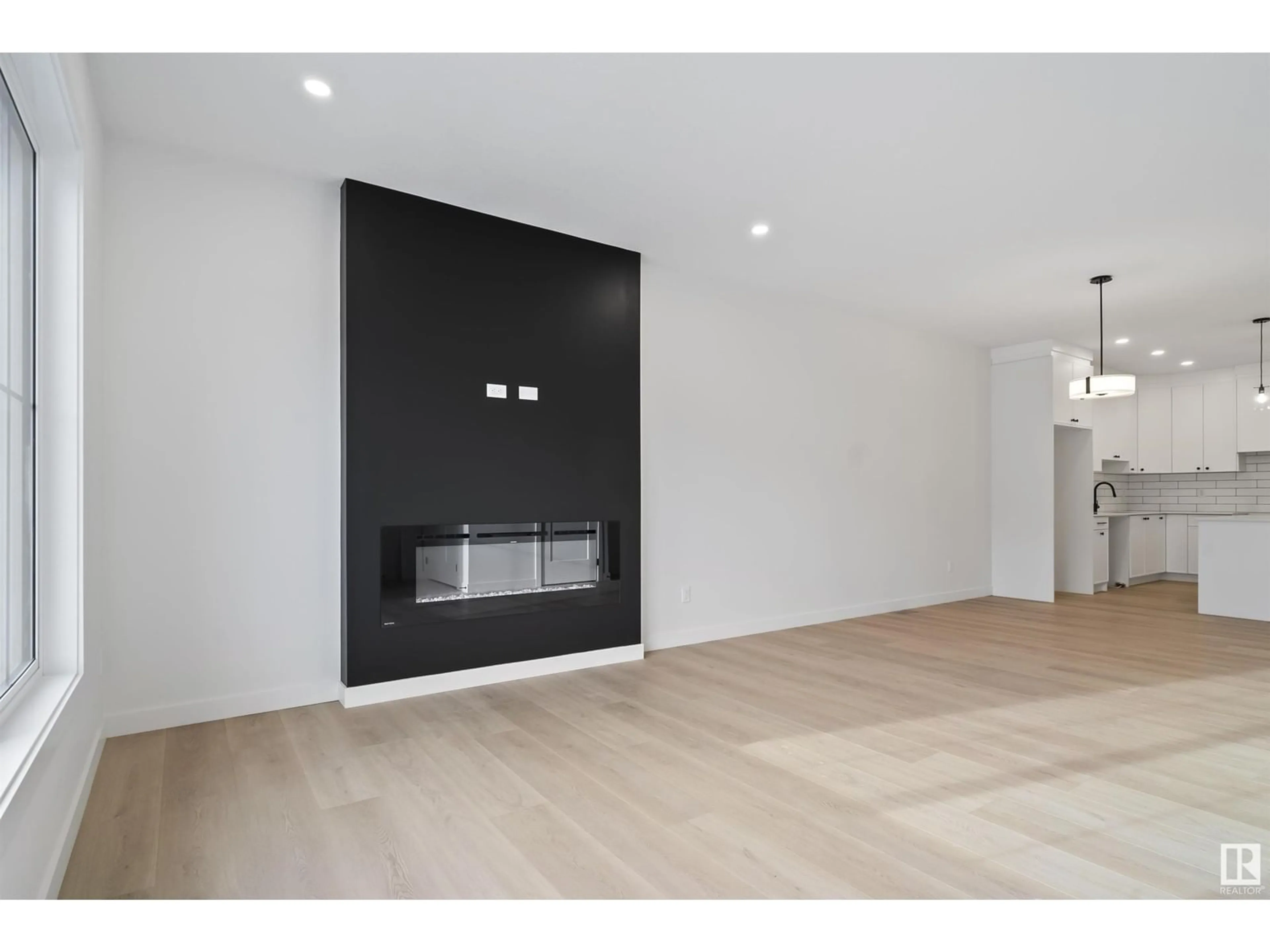766 PAYIPWAT CM SW, Edmonton, Alberta T6W3M3
Contact us about this property
Highlights
Estimated ValueThis is the price Wahi expects this property to sell for.
The calculation is powered by our Instant Home Value Estimate, which uses current market and property price trends to estimate your home’s value with a 90% accuracy rate.Not available
Price/Sqft$311/sqft
Est. Mortgage$3,285/mth
Tax Amount ()-
Days On Market23 days
Description
Exceptional Investment Opportunity: rare find, offering 3 fully finished suites, making it an ideal choice for savvy investors, those looking to offset their mortgage or multi generational families. The 1895 SF main dwelling features four bedrooms and three full bathrooms. Additionally, the in-law suite, with its nine-foot ceilings, includes two bedrooms, a well-equipped kitchen, dedicated laundry facilities, a full bathroom, and a private side entrance and 810 SF of living space. Completing this trio of income potential is the 558 SF Garden Suite, offering a cozy one-bedroom layout, a comfortable living space, a four-piece ensuite, laundry amenities, and a separate entrance accessible from behind the garage. This property boasts upgrades such as custom mudroom lockers, elegant quartz countertops, durable Luxury Vinyl Plank flooring and energy-efficient triple-pane windows. Pictures are from a different listing, but finish will be very similar. Don't miss out! (id:39198)
Property Details
Interior
Features
Above Floor
Second Kitchen
2.64 m x 3.17 mProperty History
 45
45


