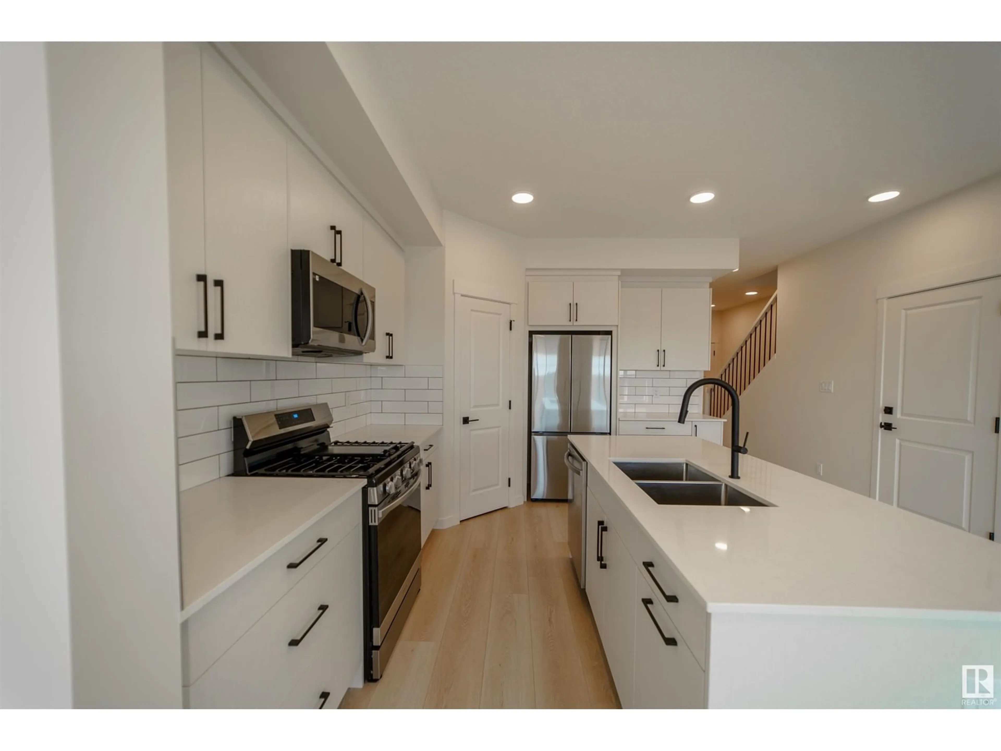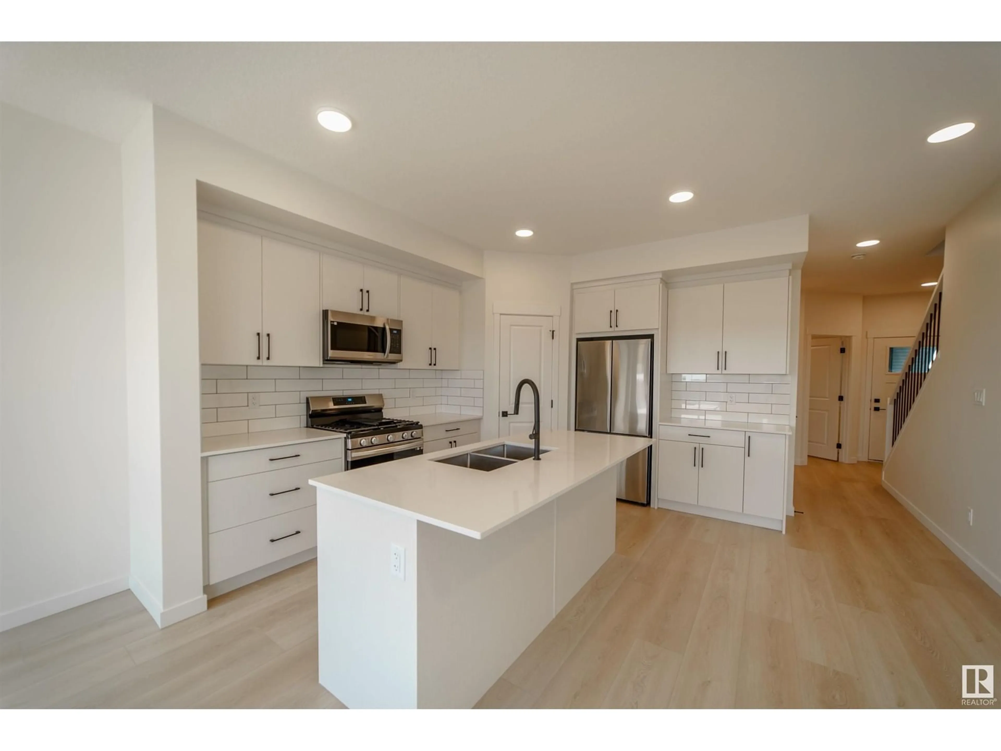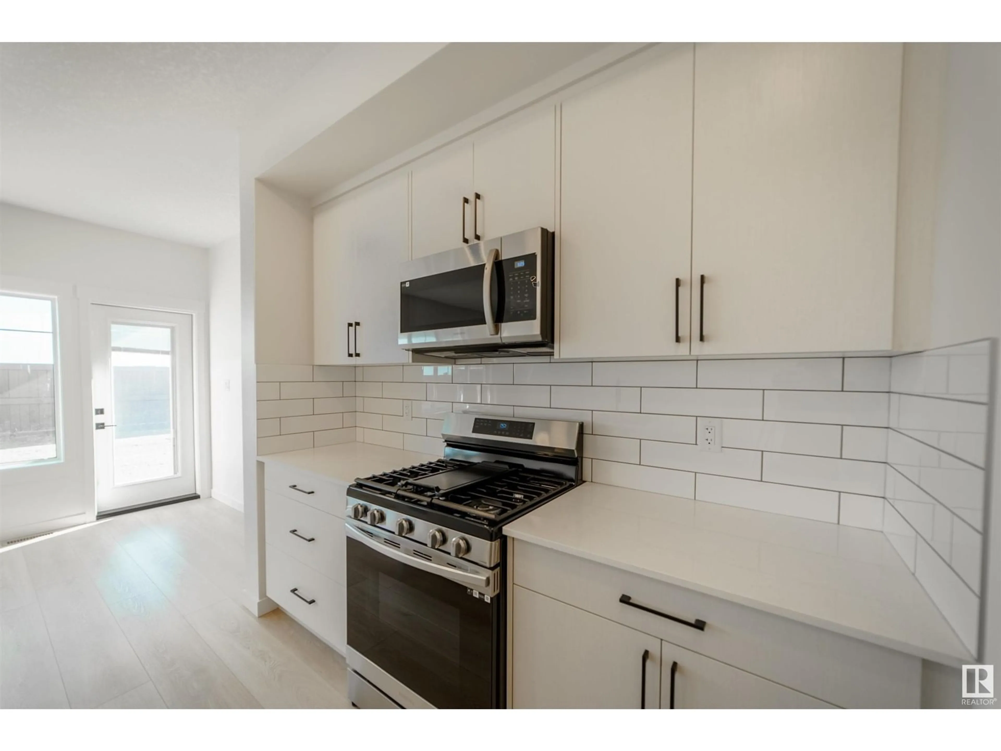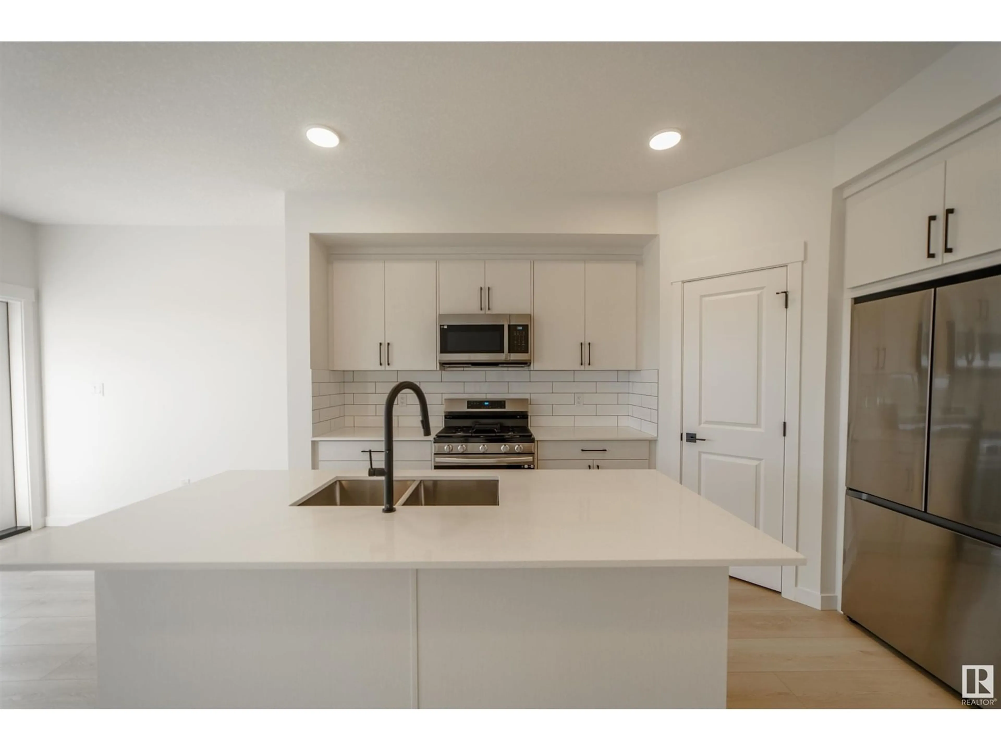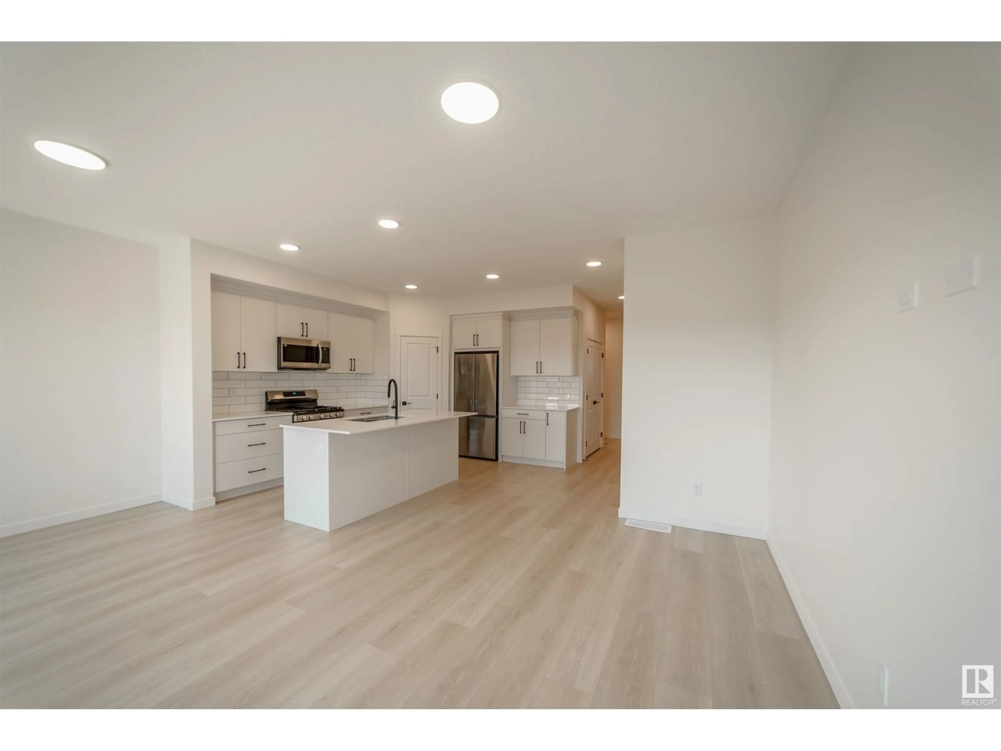731 PAYIPWAT CM SW, Edmonton, Alberta T6W5K8
Contact us about this property
Highlights
Estimated ValueThis is the price Wahi expects this property to sell for.
The calculation is powered by our Instant Home Value Estimate, which uses current market and property price trends to estimate your home’s value with a 90% accuracy rate.Not available
Price/Sqft$361/sqft
Est. Mortgage$2,662/mo
Tax Amount ()-
Days On Market232 days
Description
Looking for a fantastic investment opportunity or ideal starter home in a vibrant community? Look no further! This stylish duplex with legal basement suite is situated in the desirable Paisley at Heritage Valley community, and boasts three bedrooms, three bathrooms, and a double attached garage. With over 1700 square feet of living space, including a spacious one bedroom legal suite with all appliances included, this home is perfect for first-time buyers, real estate investors, and multi-generational families. Enjoy the many amenities of this up-and-coming community, including an off-leash dog park, walking trails, playground, and future LRT line and hospital. (id:39198)
Property Details
Interior
Features
Basement Floor
Bedroom 4
2.74 m x 2.29 mSecond Kitchen
2.74 m x 3.73 mProperty History
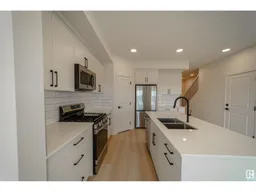 51
51
