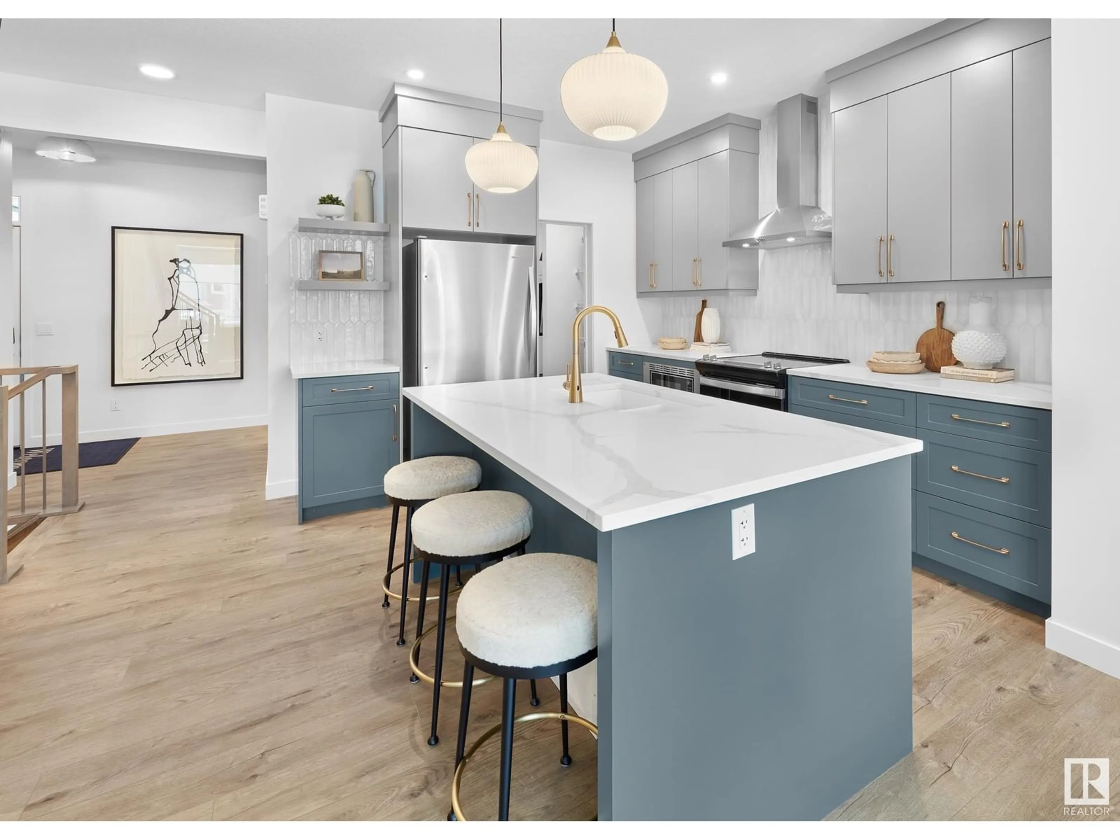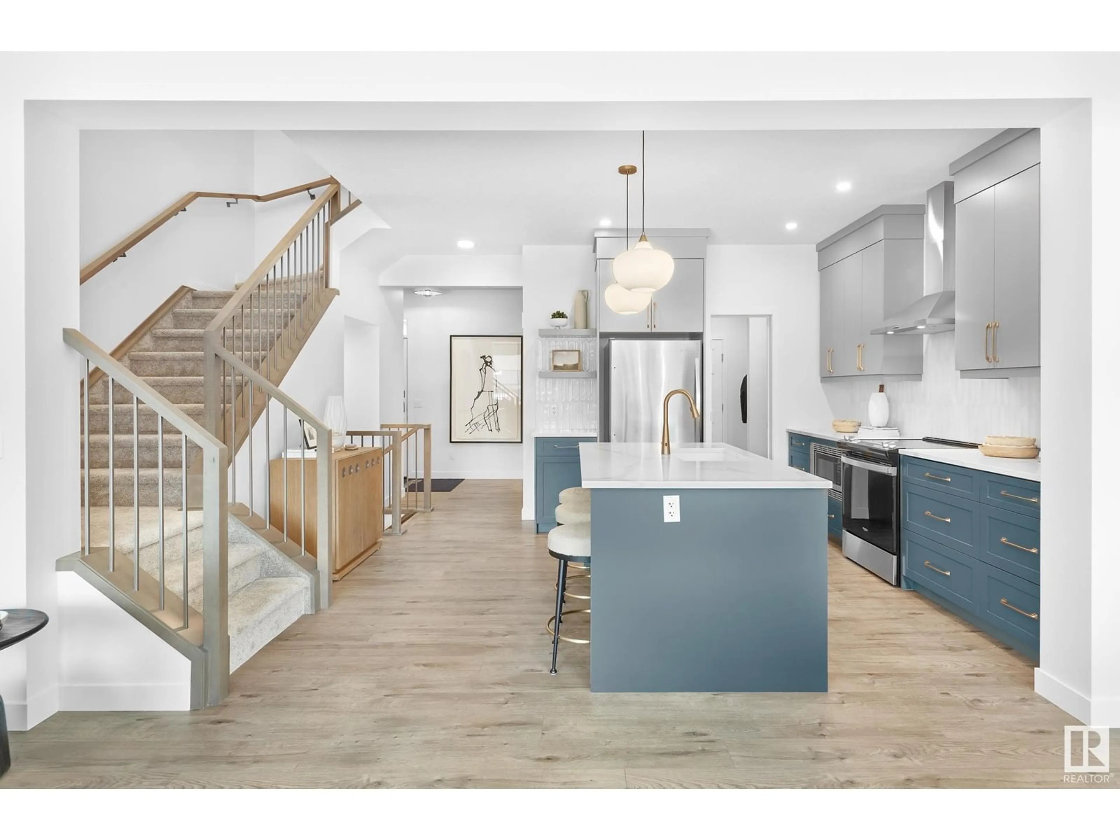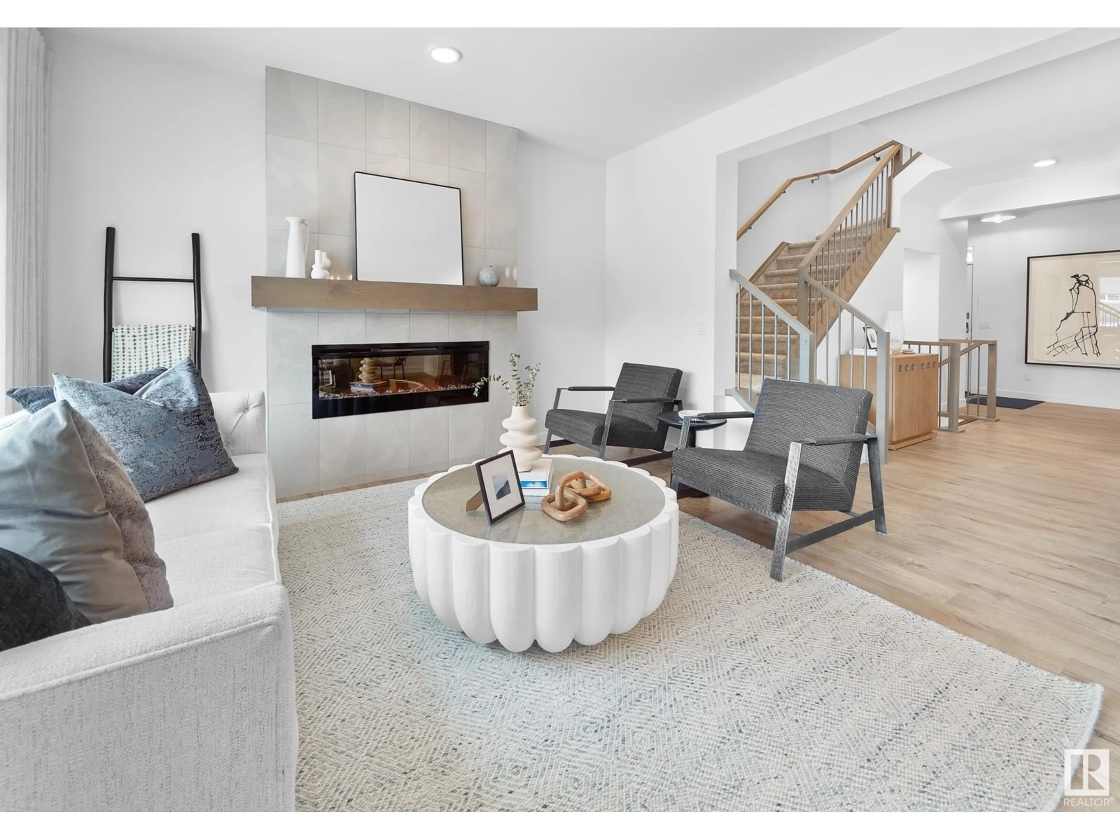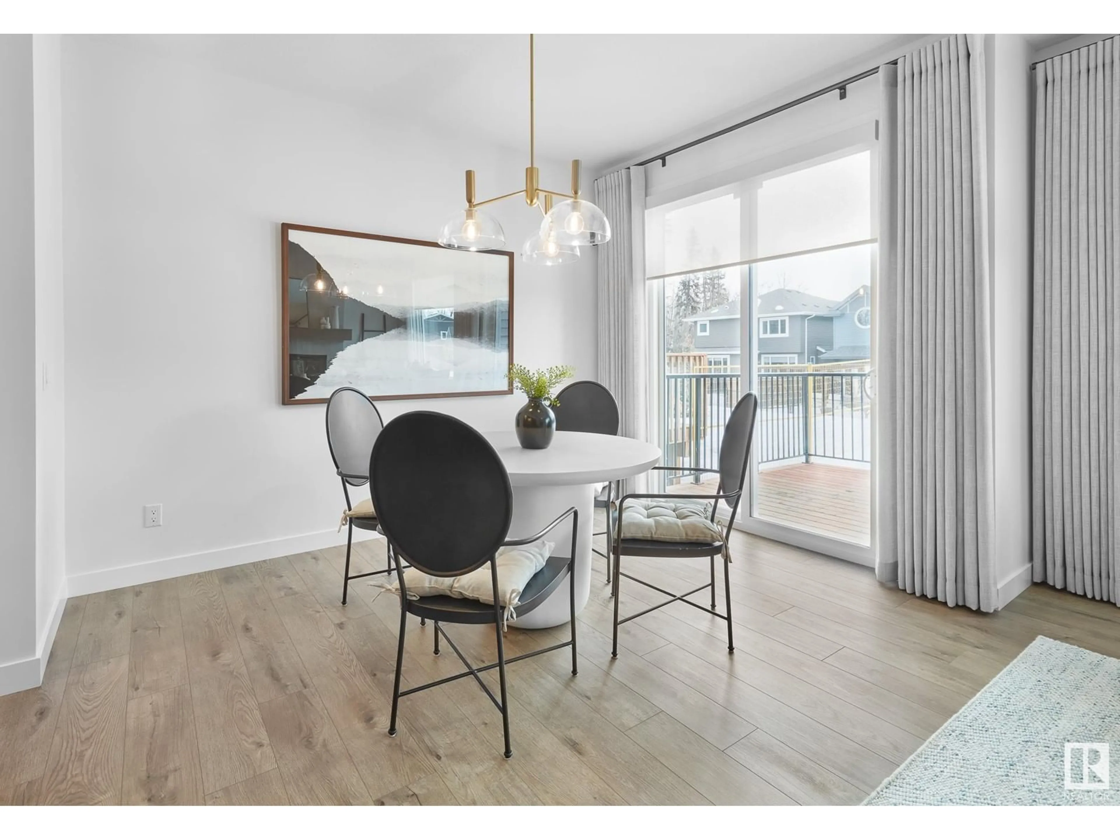719 PAYIPWAT CM SW, Edmonton, Alberta T6W5K8
Contact us about this property
Highlights
Estimated ValueThis is the price Wahi expects this property to sell for.
The calculation is powered by our Instant Home Value Estimate, which uses current market and property price trends to estimate your home’s value with a 90% accuracy rate.Not available
Price/Sqft$314/sqft
Est. Mortgage$2,491/mo
Tax Amount ()-
Days On Market9 days
Description
*$3,000 TOWARDS WINDOW COVERINGS AND $3,000 TOWARDS MOVING EXPENSES* The Rundle by Brookfield Residential offers 1843 sq. ft. of stylish and functional living in the desirable SW community of Paisley. The main floor offers 3CM quartz, luxury vinyl plank flooring and 9 ft ceilings. We've also included features like spindle railing to replace the stubwall, an EXTRA WINDOW in the basement and a SIDE ENTRANCE, perfect for future basement development. The upgraded kitchen includes a stainless steel double door fridge with an internal ice/water dispenser, chimney hoodfan, cabinet risers to the ceiling,built in microwave, electric range, and dishwasher. The gas line to range is included, giving you the opportunity to upgrade to a gas range. The second level features your spacious bonus and a laundry room equipped with a washer/dryer. Enjoy ceramic tile, 3CM quartz in both bathrooms upstairs. Listing photos are of showhome. (id:39198)
Property Details
Interior
Features
Main level Floor
Living room
Dining room
Kitchen
Property History
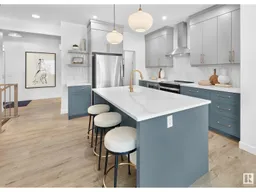 13
13
