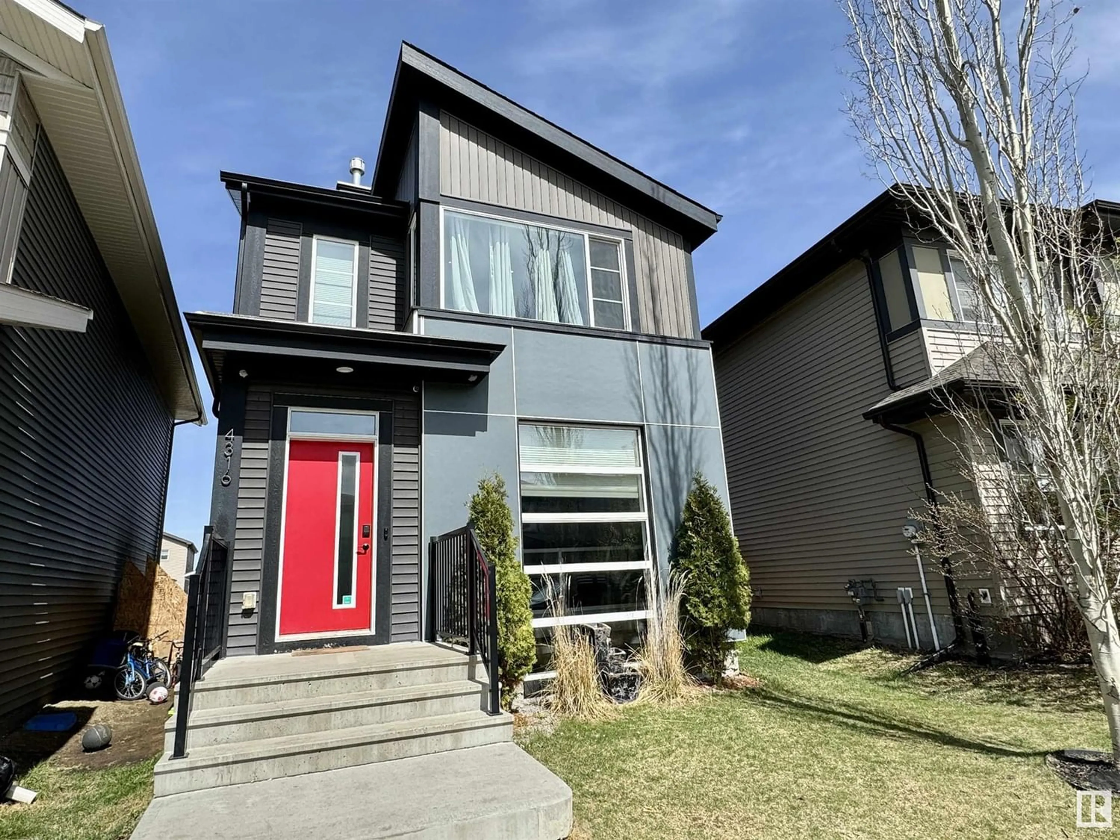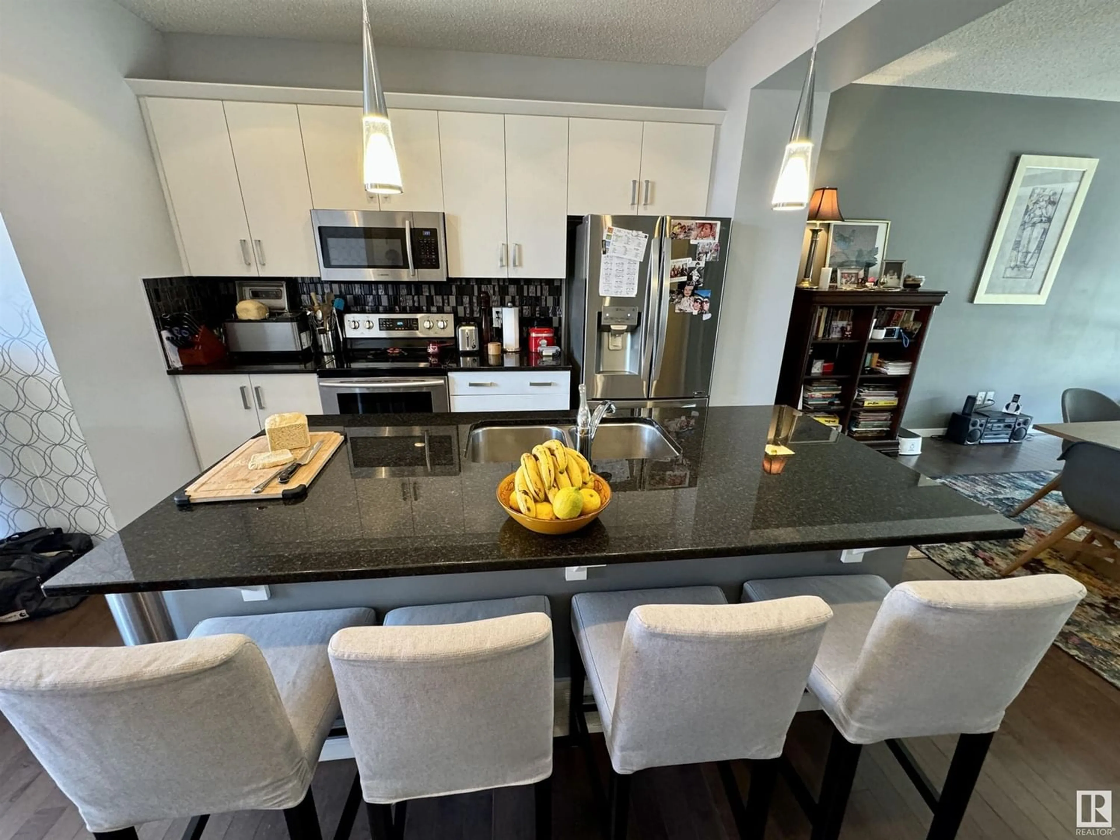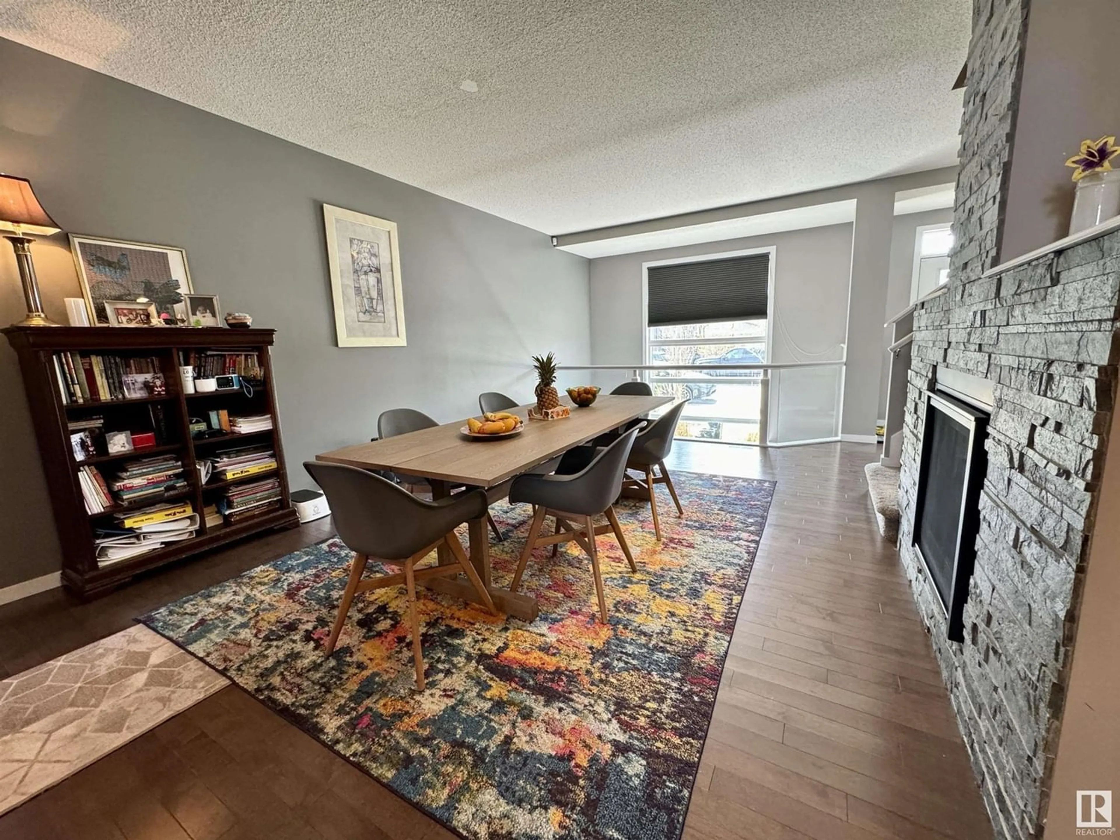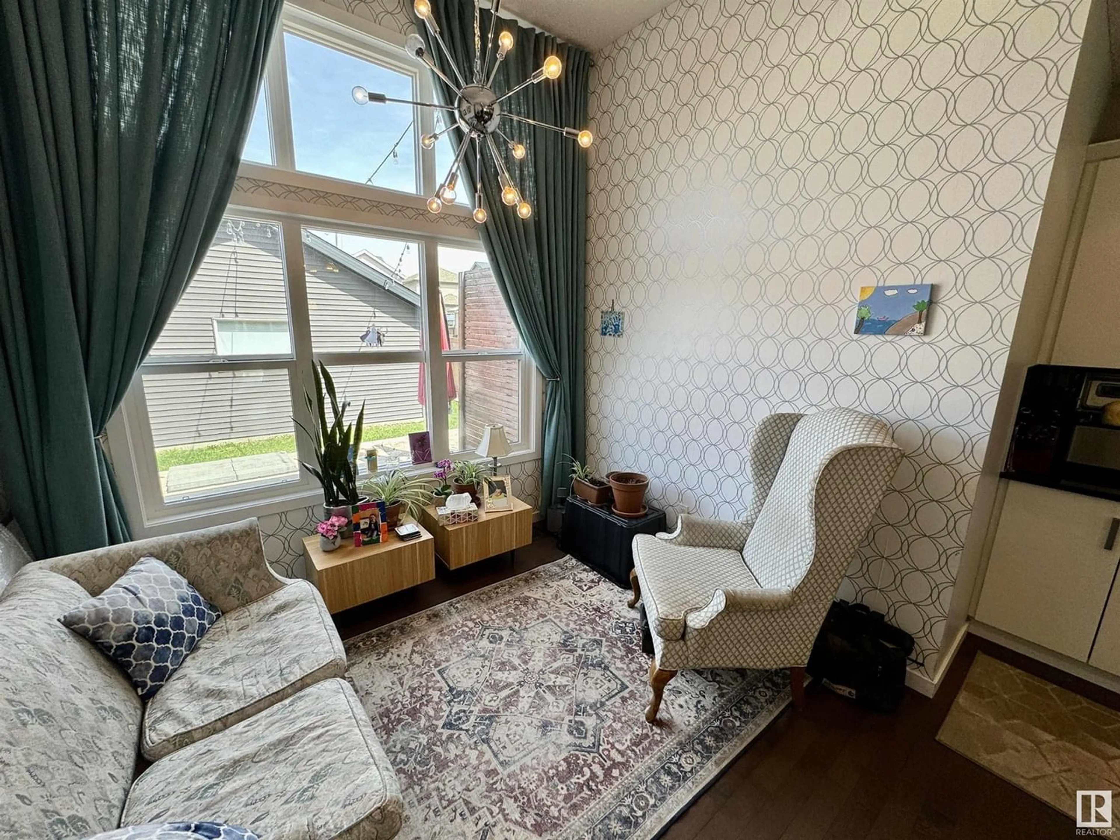4316 PROWSE LI SW, Edmonton, Alberta T6W3A7
Contact us about this property
Highlights
Estimated ValueThis is the price Wahi expects this property to sell for.
The calculation is powered by our Instant Home Value Estimate, which uses current market and property price trends to estimate your home’s value with a 90% accuracy rate.Not available
Price/Sqft$322/sqft
Est. Mortgage$1,976/mo
Tax Amount ()-
Days On Market223 days
Description
Contemporary, open concept, air-conditioned home with tall ceilings & ample window space that invites natural lighting into the home. Main level features modern hardwood flooring, spacious entryway, flexible floor plan (where living room & dining room is interchangeable), & a gas fireplace with attractive surround. The island kitchen has granite countertops, breakfast bar & stainless steel appliances. Upper level has a 4-piece family bathroom, & 3 bedrooms including a large primary suite with walk-in closet & ensuite bathroom. Amazingly bright & cheerful basement has a recreation room, wine bar, den (or potential 4th bedroom), 3-piece bathroom plus utility/storage area. Fenced & landscaped backyard has a tiered deck, natural gas hookup & green space. Double garage has lane access. Quiet location close to Anthony Henday, shopping, public transit, schools, restaurants & other amenities. (id:39198)
Property Details
Interior
Features
Basement Floor
Family room
5.6 m x 4.3 mDen
3.3 m x 2.6 mLaundry room
3 m x 1.6 mExterior
Parking
Garage spaces 4
Garage type Detached Garage
Other parking spaces 0
Total parking spaces 4




