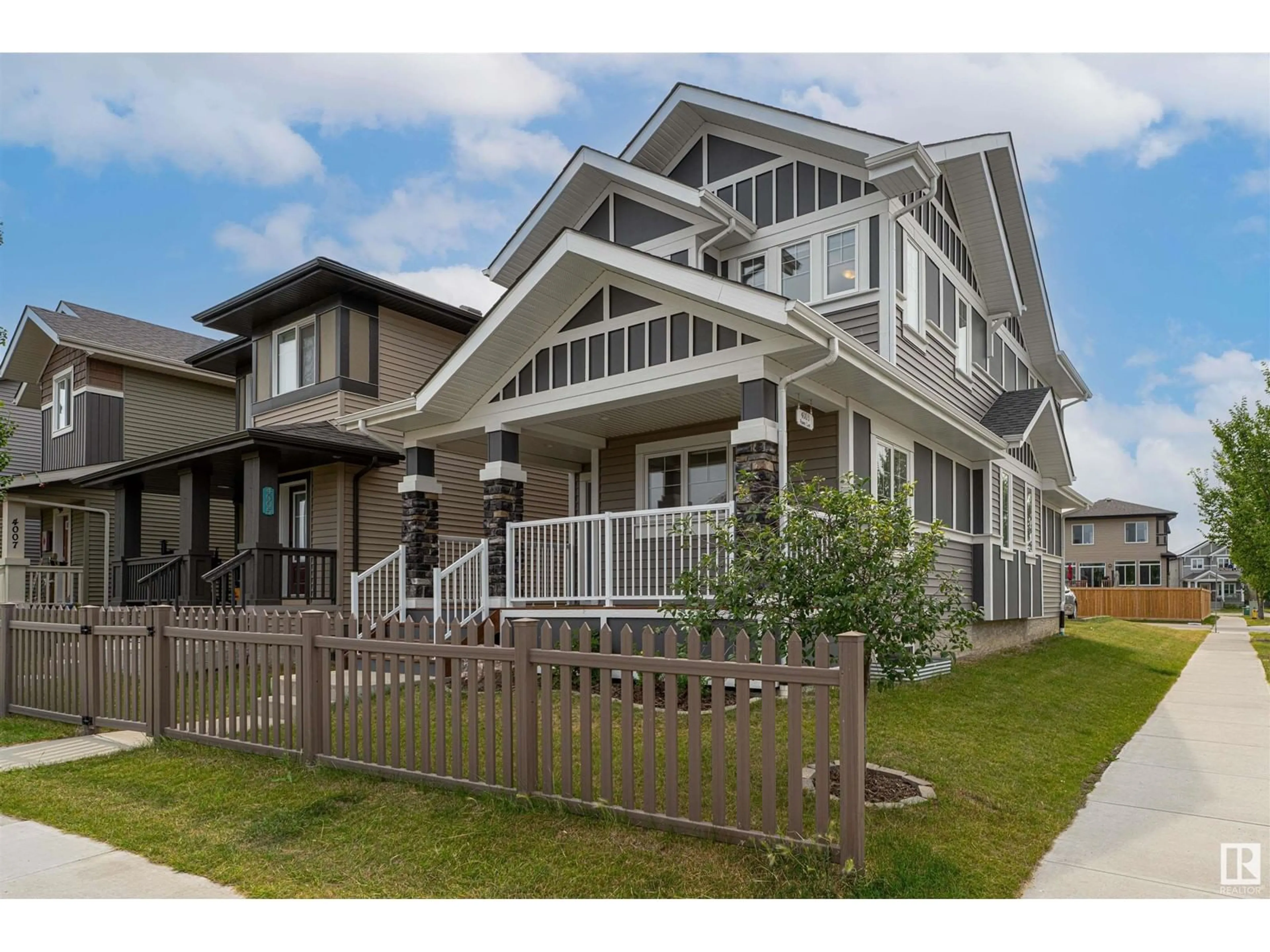4003 PROWSE LN SW, Edmonton, Alberta T6W3M3
Contact us about this property
Highlights
Estimated ValueThis is the price Wahi expects this property to sell for.
The calculation is powered by our Instant Home Value Estimate, which uses current market and property price trends to estimate your home’s value with a 90% accuracy rate.Not available
Price/Sqft$300/sqft
Est. Mortgage$2,083/mth
Tax Amount ()-
Days On Market40 days
Description
Welcome to this stunning 2-storey home nestled in the vibrant community of Paisley This meticulously designed residence boasts 3 spacious bedrooms and 2.5 bathrooms, offering the perfect blend of comfort and style for modern living. Step inside to discover an inviting open-concept layout that seamlessly connects the living, dining, and kitchen areas. The heart of this home is the chef-inspired kitchen, featuring sleek S/S appliances, a built-in oven, and an induction stovetop. The granite countertops add a touch of elegance, making this space perfect for both everyday meals and entertaining guests. The upper level is home to the luxurious primary bedroom, complete with a 4-piece ensuite and a generous walk-in closet. Two additional bedrooms offer ample space for family, guests, or a home office, and are serviced by a well-appointed full bathroom. Adding to the home's appeal are its eco-friendly solar panels, which offer energy savings and contribute to a sustainable lifestyle. (id:39198)
Property Details
Interior
Features
Main level Floor
Living room
measurements not available x 4.8 mDining room
measurements not available x 3.7 mKitchen
measurements not available x 3.7 mBedroom 2
measurements not available x 3.9 mProperty History
 38
38

