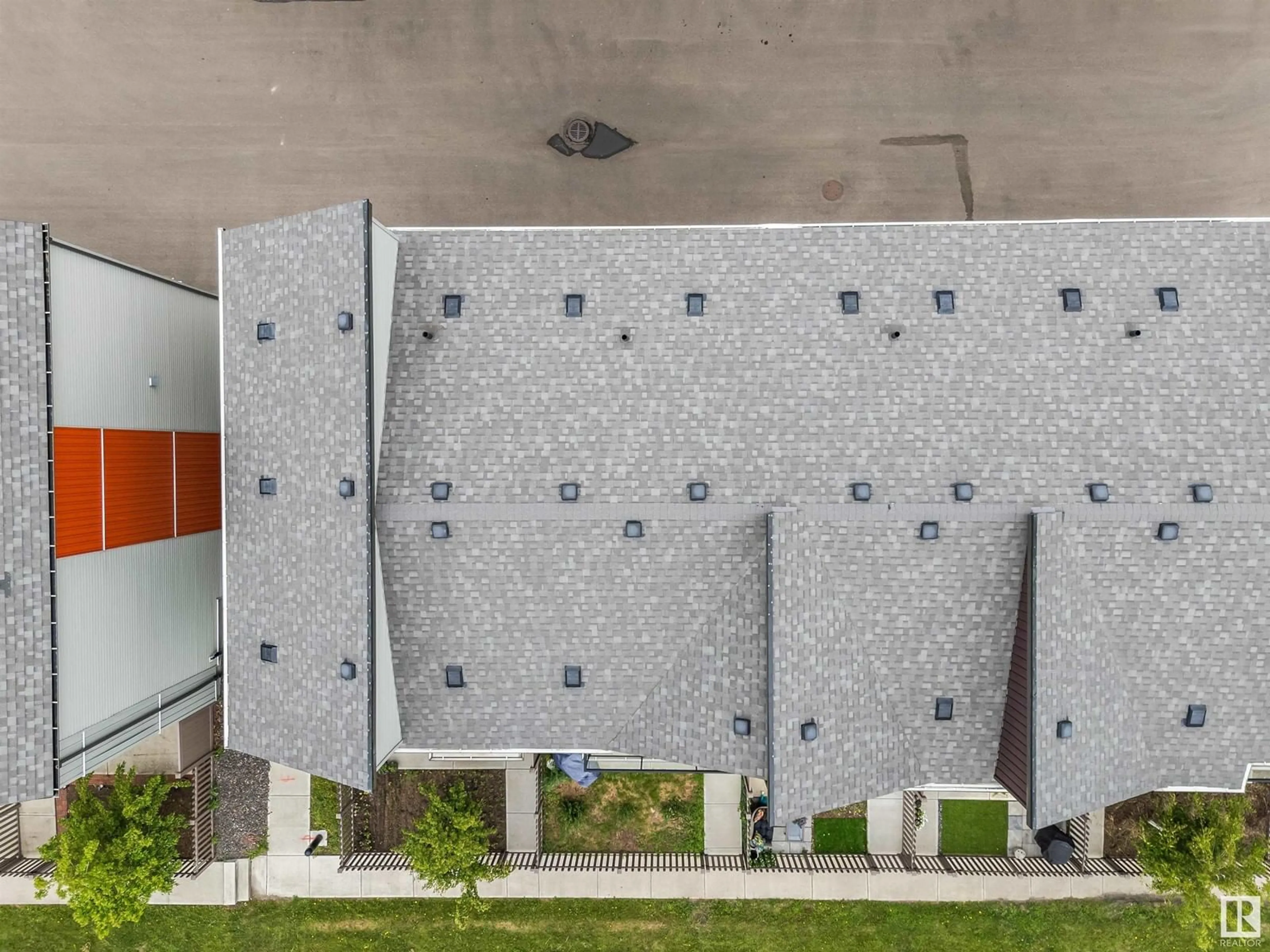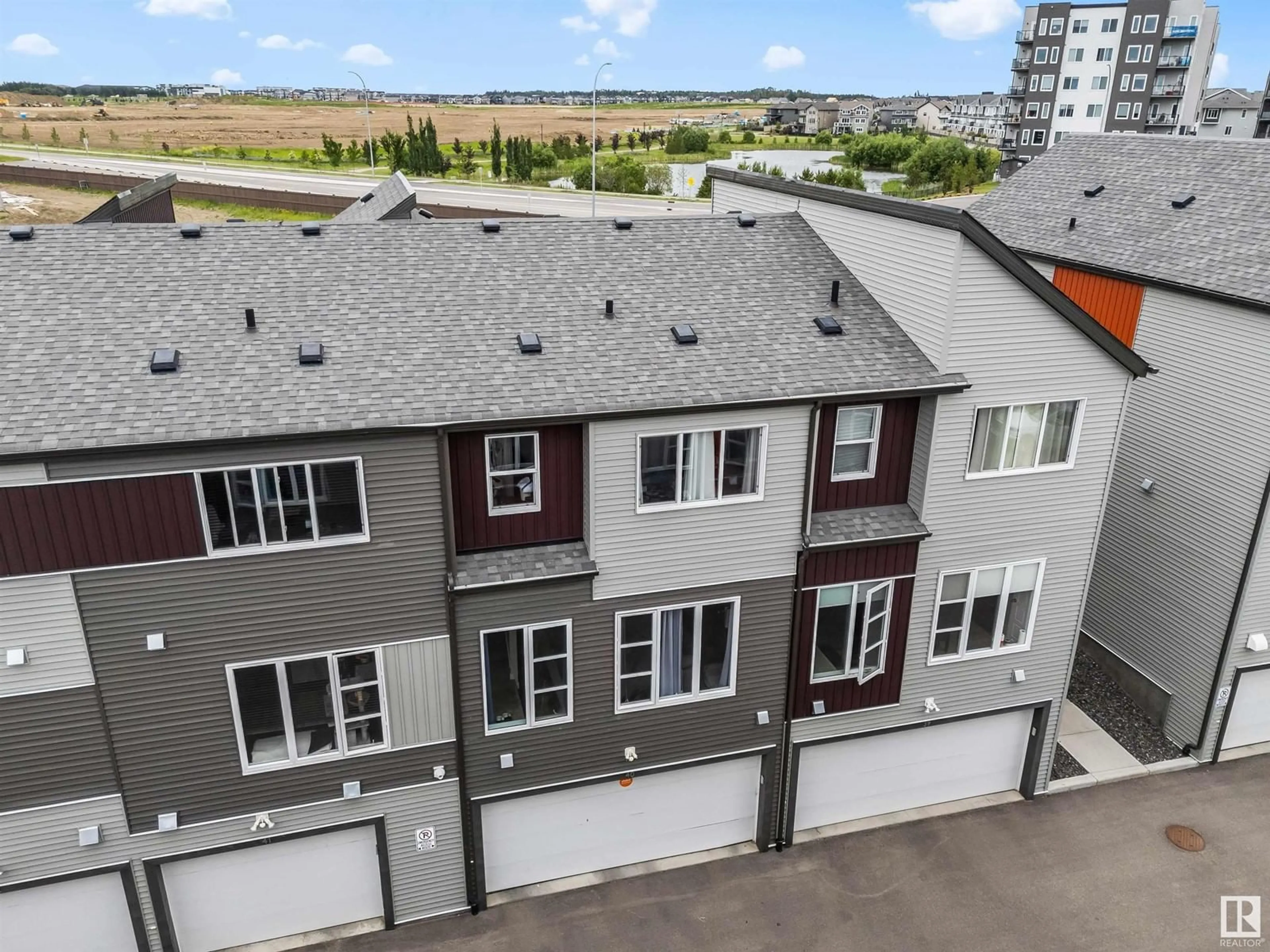#40 4470 Prowse Road SW, Edmonton, Alberta T6W3R5
Contact us about this property
Highlights
Estimated ValueThis is the price Wahi expects this property to sell for.
The calculation is powered by our Instant Home Value Estimate, which uses current market and property price trends to estimate your home’s value with a 90% accuracy rate.Not available
Price/Sqft$311/sqft
Days On Market24 days
Est. Mortgage$1,482/mth
Maintenance fees$206/mth
Tax Amount ()-
Description
Immaculate townhouse nestled in the charming community of Paisley. The main floor presents a well-designed layout, featuring a large living space filled with natural light that flows seamlessly into a spacious dining and kitchen area. The kitchen boasts ample cupboard space, luxurious quartz countertops, a huge center island, sleek appliances, and a pantry. Upstairs, you'll find two master bedrooms, each with its own ensuite bathroom. Perfect for a growing family, guest suite, or home office. Facing green space, this exceptional property includes a laundry and storage area in the basement leading to a double attached garage and a charming front yard. Situated within a fantastic complex, residents of Paisley enjoy amenities such as golfing at Jagare Ridge, scenic walking trails, tranquil ponds, and a playground. Additionally, Ellerslie and Windermere are easily reachable, providing desirable shopping opportunities. Discover the perfect blend of comfort! (id:39198)
Property Details
Interior
Features
Upper Level Floor
Primary Bedroom
5.24 m x 4.03 mBedroom 2
4.19 m x 4.05 mCondo Details
Amenities
Vinyl Windows
Inclusions
Property History
 43
43


