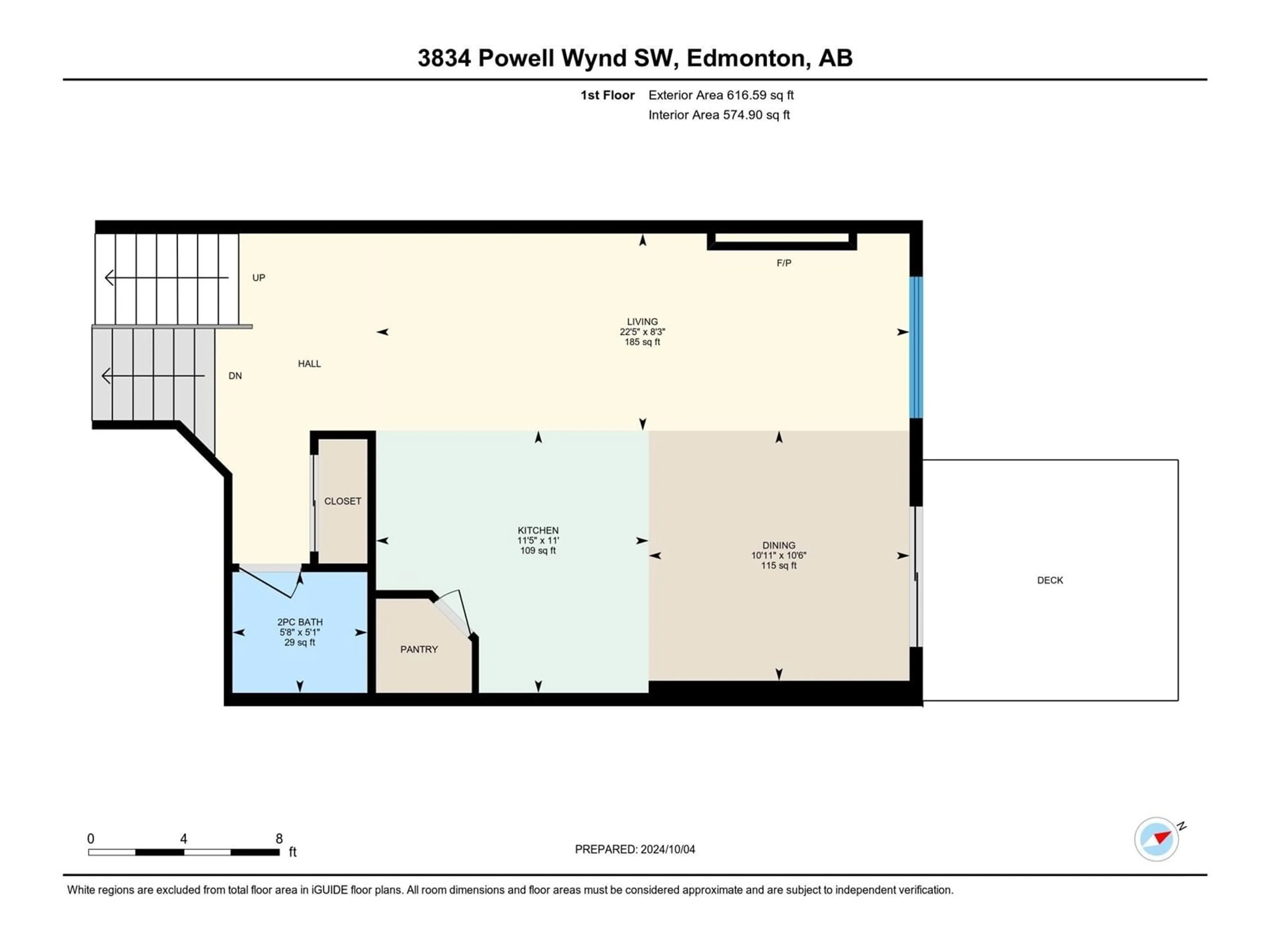3834 POWELL WD SW, Edmonton, Alberta T6W2V4
Contact us about this property
Highlights
Estimated ValueThis is the price Wahi expects this property to sell for.
The calculation is powered by our Instant Home Value Estimate, which uses current market and property price trends to estimate your home’s value with a 90% accuracy rate.Not available
Price/Sqft$274/sqft
Est. Mortgage$2,039/mo
Tax Amount ()-
Days On Market35 days
Description
SHOWHOME CONDITION! Stunning home in the family-oriented community of Paisley with a ton of impressive upgrades. This bright & spacious The open concept main floor welcomes as you as you step into this 3 bed, 3.5 bath with over 2300+ sq.ft with fully finished basement. Enjoy the gourmet kitchen with large island, quartz countertop, high end black S.S. appliances and pantry. Complimented with the open dining area and living room with fireplace & mantle. Upstairs is the SPACIOUS bonus room ideal for entertainment & home office. A private master suite w/4-pc ensuite and walk-in closet, 2 additional well-sized bedrooms sharing a full 4 -pc bath, and upstairs laundry room. The basement has high 9 ceilings w/ bright large rec area, full bath and plenty of storage. Newer paint, main floor hardwood flooring and upstairs newer carpet. You are a short walk to a playgrounds/park, grocery store, prestigious Jagare Ridge Golf course, restaurants & major access routes. Excellent for any lifestyle. A Gem!! (id:39198)
Property Details
Interior
Features
Upper Level Floor
Bonus Room
15'5" x 16'6Primary Bedroom
11'2" x 15'10Bedroom 2
9'1" x 17'1"Bedroom 3
9'10" x 13'4"Exterior
Parking
Garage spaces 2
Garage type Attached Garage
Other parking spaces 0
Total parking spaces 2
Property History
 38
38 40
40

