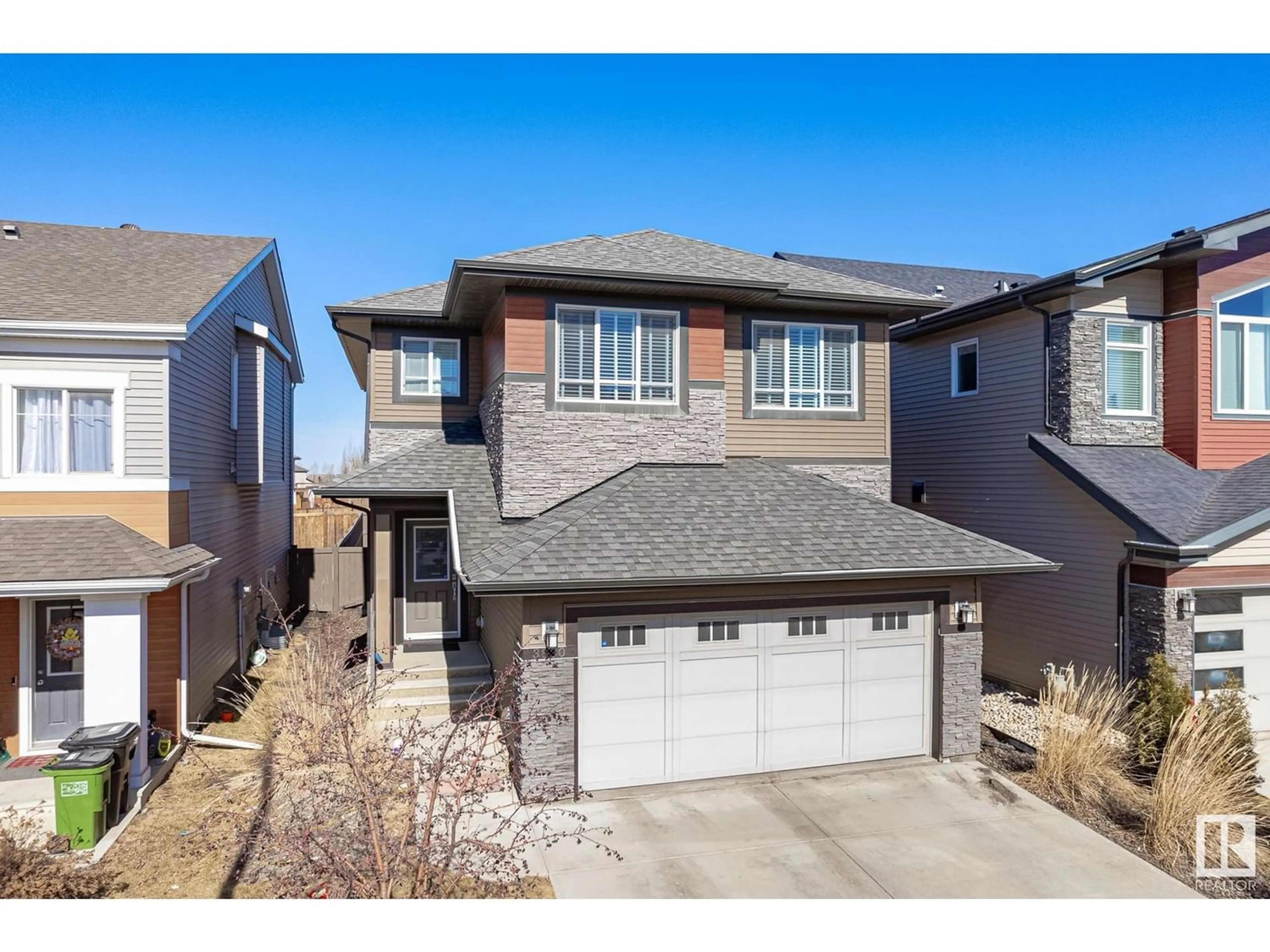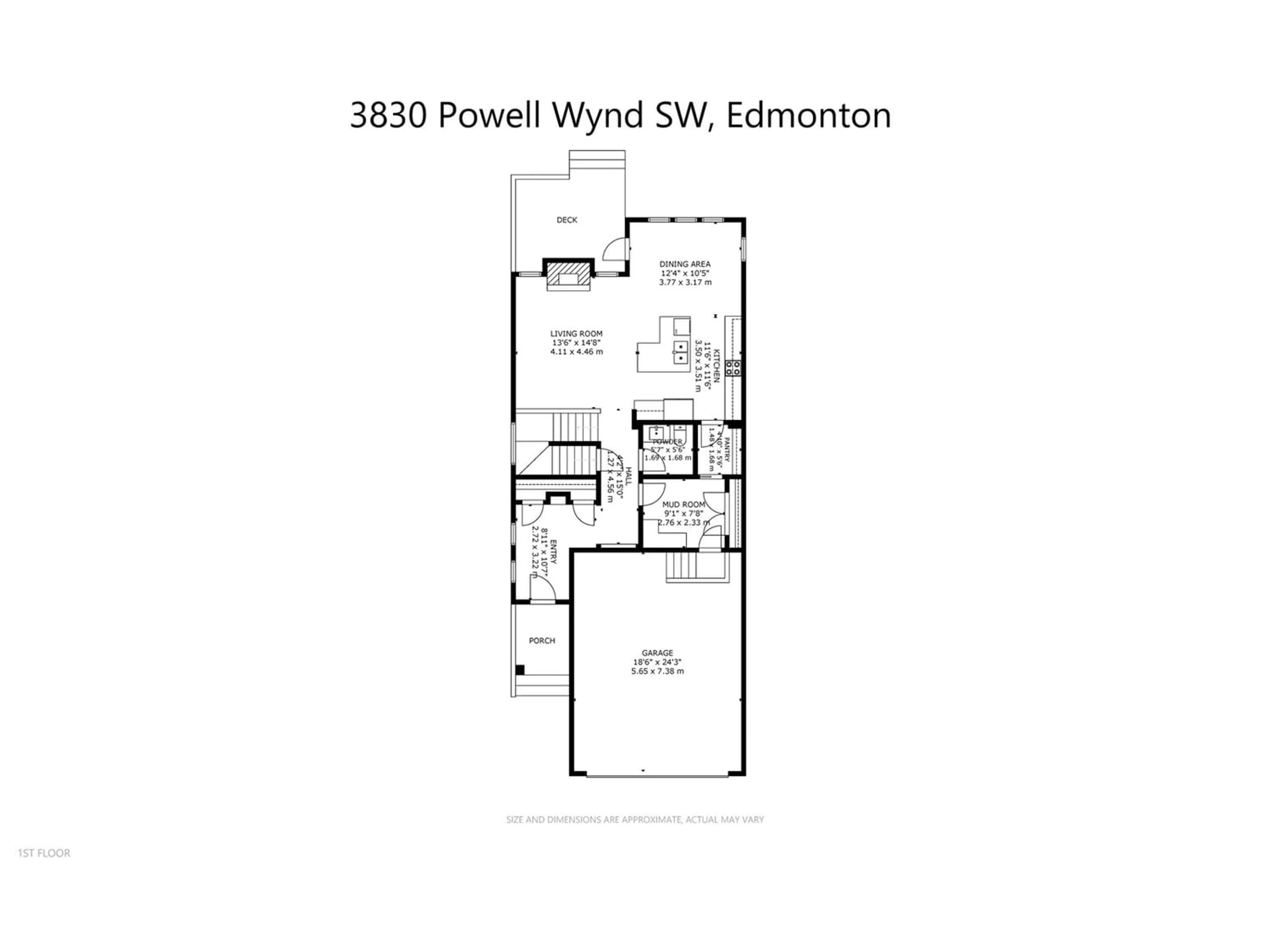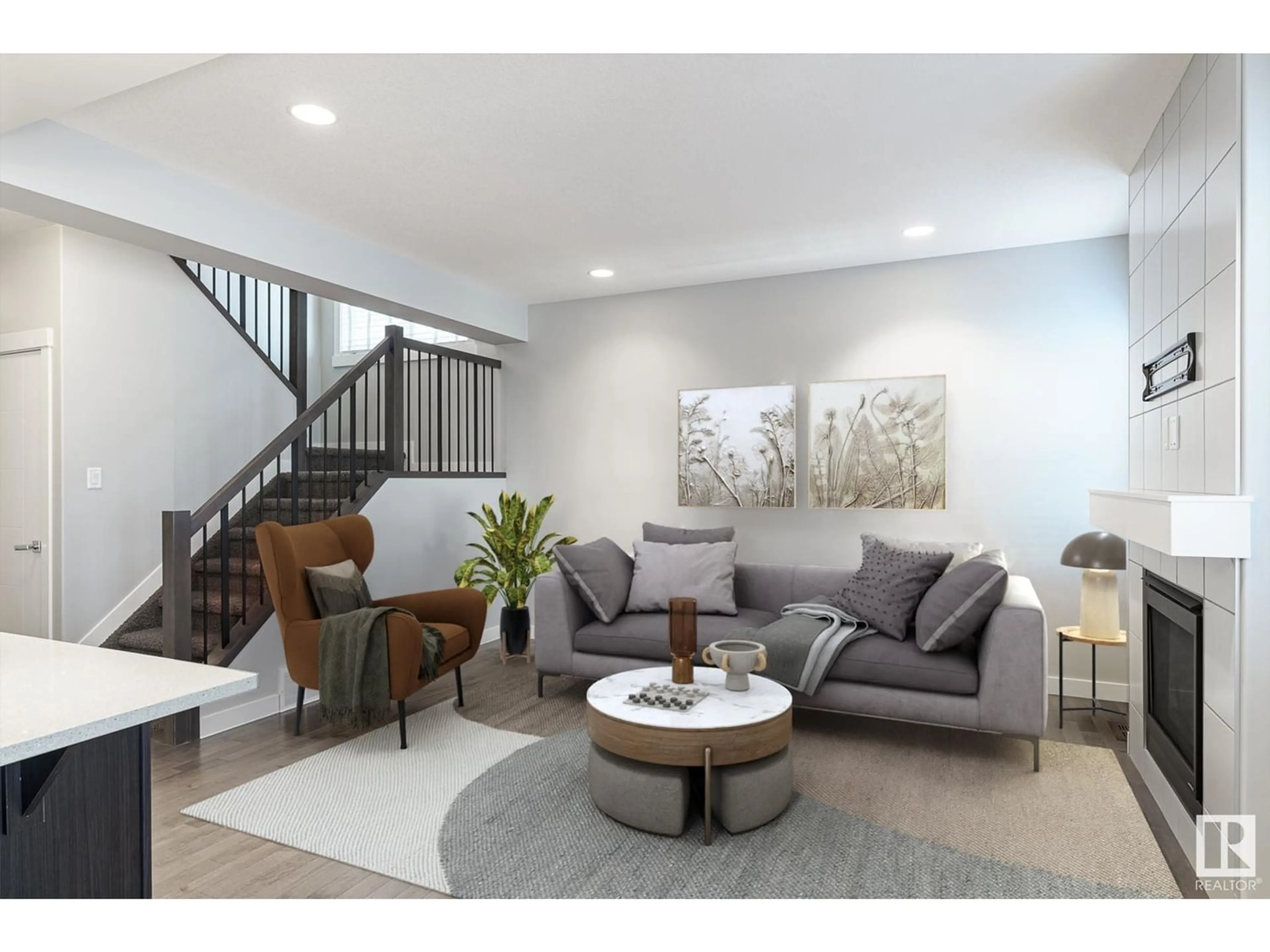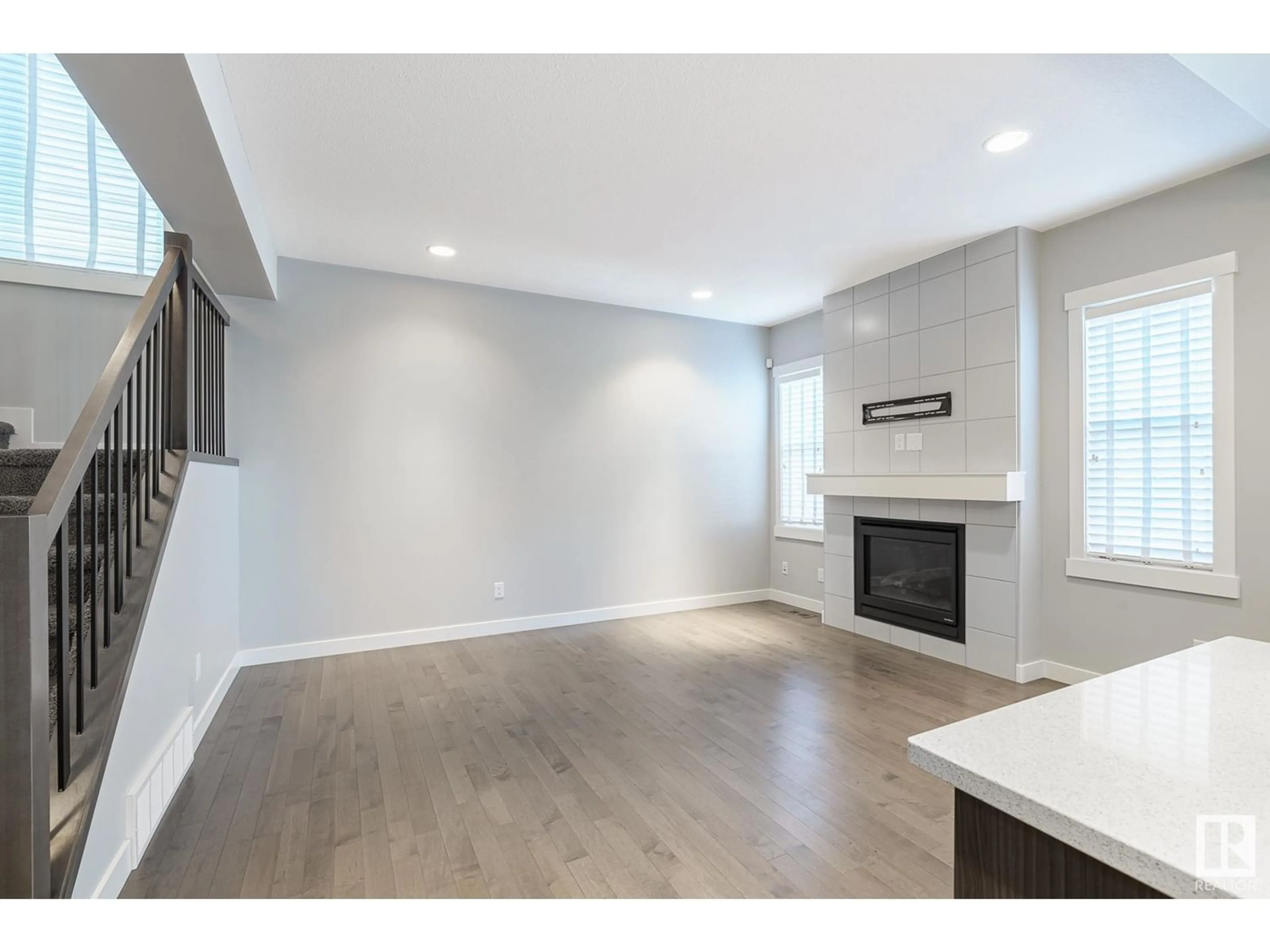3830 POWELL WD SW, Edmonton, Alberta T6W2V4
Contact us about this property
Highlights
Estimated ValueThis is the price Wahi expects this property to sell for.
The calculation is powered by our Instant Home Value Estimate, which uses current market and property price trends to estimate your home’s value with a 90% accuracy rate.Not available
Price/Sqft$270/sqft
Est. Mortgage$2,444/mo
Tax Amount ()-
Days On Market213 days
Description
Welcome to your new executive 2-storey home in Paisley, Southwest Edmonton, where luxury meets functionality, close to walking trails and great access to the Henday. The heart of the home boasts a stunning open concept design, seamlessly connecting the kitchen, dining room, and family rm. The kitchen is a cook's delight, featuring modern appliances, a walk-through pantry for added convenience. The walk through pantry connects a spacious back mudroom, ideal for storing outdoor gear and keeping things organized. Complete with a built-in benches, it's the perfect spot for shedding coats and shoes before entering the main living areas.Upstairs, you'll find three generously sized bedrooms, including a luxurious primary bedroom with five-piece retreat ensuite bathrm.A bonus room offers additional living space, perfect for relaxing with family and your downtime. Outside,the fenced backyard provides plenty of space for outdoor activities and entertaining while a deck offers the perfect spot for enjoying warm sun. (id:39198)
Property Details
Interior
Features
Main level Floor
Living room
4.11 m x 4.45 mDining room
3.77 m x 3.17 mKitchen
3.5 m x 3.51 mExterior
Parking
Garage spaces 4
Garage type Attached Garage
Other parking spaces 0
Total parking spaces 4




