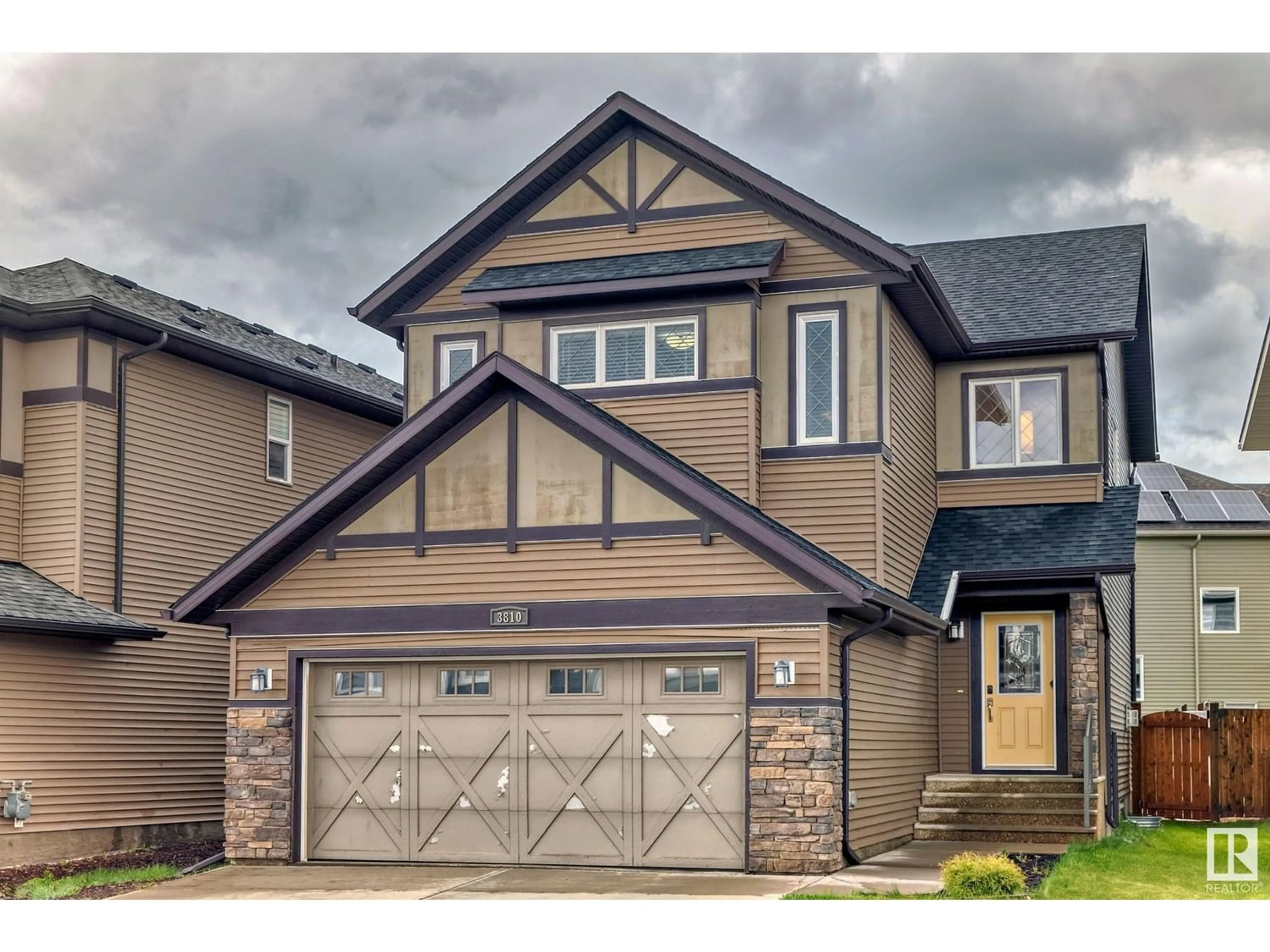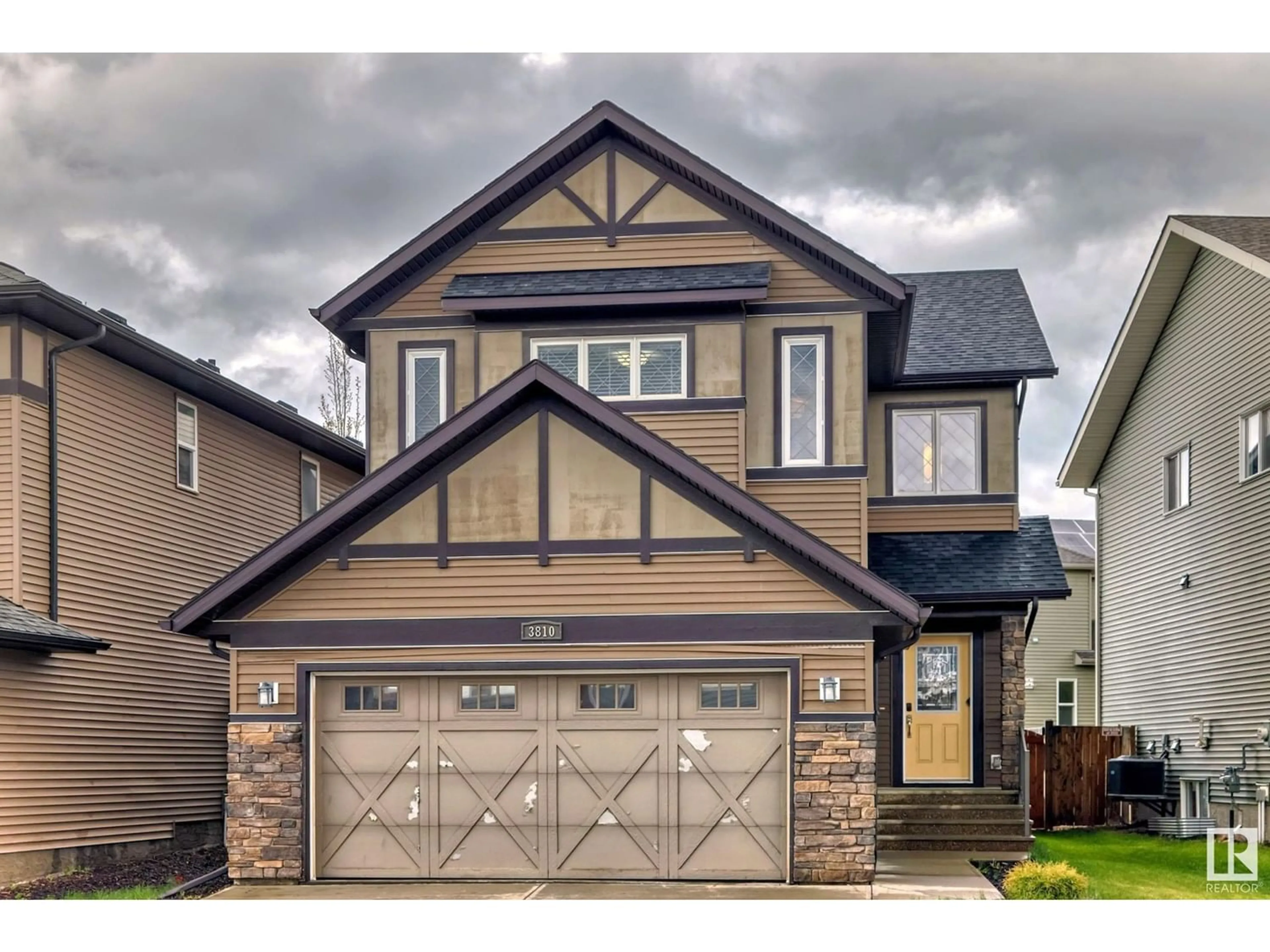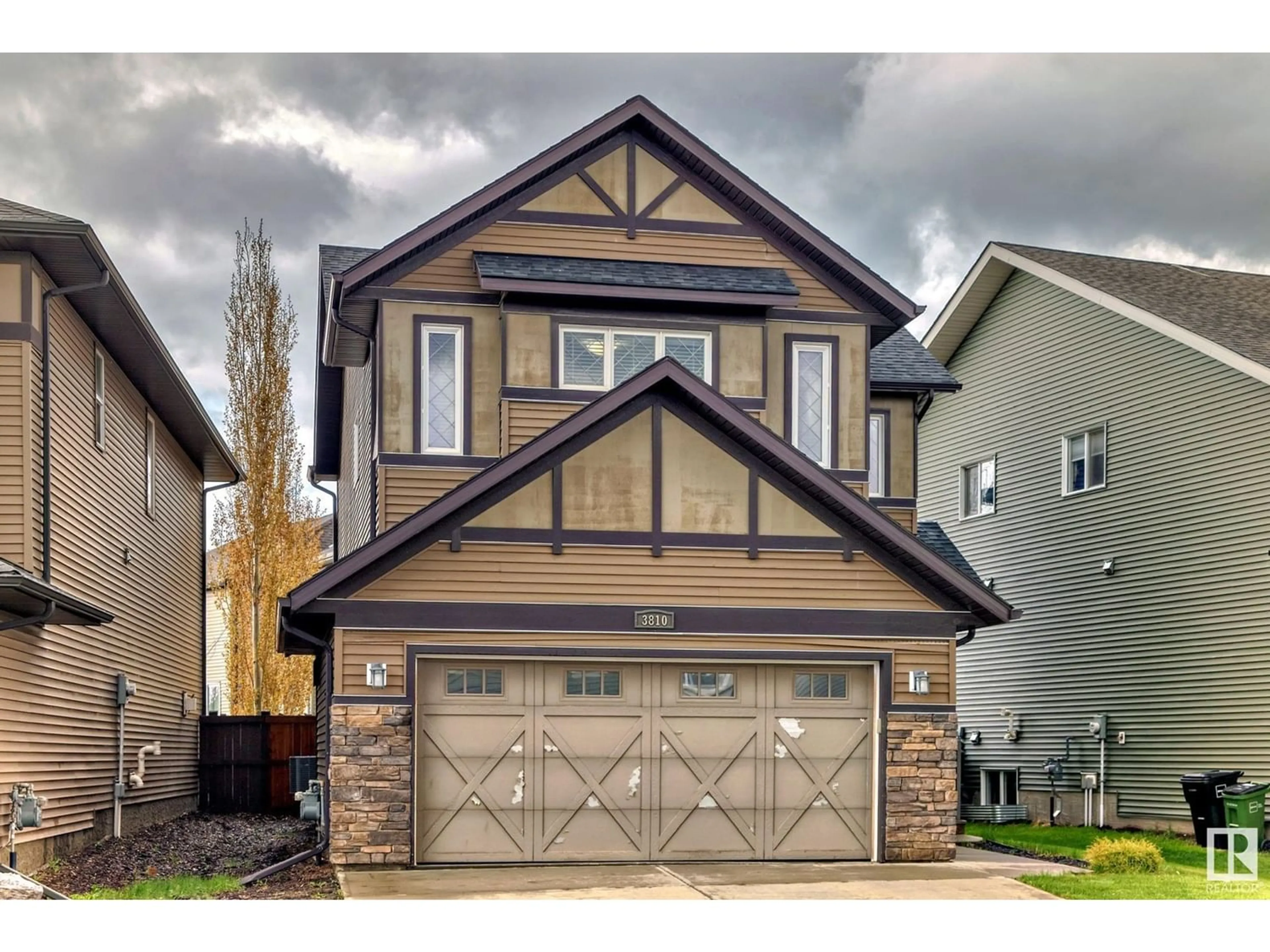3810 POWELL WD SW, Edmonton, Alberta T6W2W9
Contact us about this property
Highlights
Estimated ValueThis is the price Wahi expects this property to sell for.
The calculation is powered by our Instant Home Value Estimate, which uses current market and property price trends to estimate your home’s value with a 90% accuracy rate.Not available
Price/Sqft$307/sqft
Est. Mortgage$2,319/mo
Tax Amount ()-
Days On Market219 days
Description
This previous show home will wow you! With just under 1800 sqft and 3 bedrooms plus a bonus room, it is well appointed for a young family, first time buyer or investor. This home features an open floor plan, kitchen with stainless steel appliances and granite countertops, island with breakfast bar and deck off the dining area. Cozy living room within the open floor plan boasts a gas fireplace. New furnace and air conditioning recently added to the home. Unfinished basement waiting for your touch to meet your family's needs. Dog park within walking distance and a new hospital being built in the neighborhood! (id:39198)
Property Details
Interior
Features
Main level Floor
Living room
4.38 m x 4.1 mDining room
2.76 m x 3.19 mKitchen
3.33 m x 3.29 mLaundry room
1.7 m x 0.98 m



