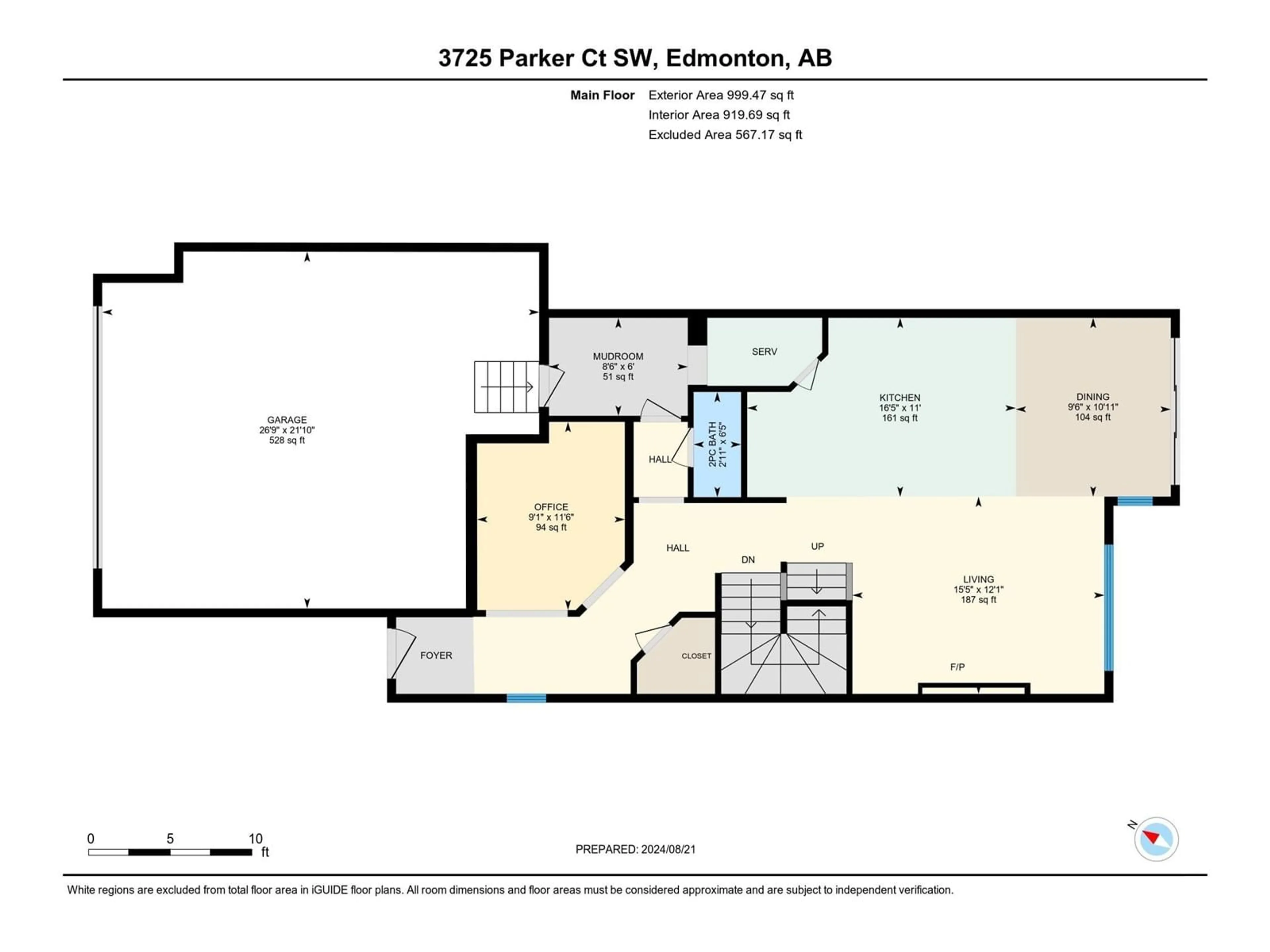3725 PARKER CO SW, Edmonton, Alberta T6W3A8
Contact us about this property
Highlights
Estimated ValueThis is the price Wahi expects this property to sell for.
The calculation is powered by our Instant Home Value Estimate, which uses current market and property price trends to estimate your home’s value with a 90% accuracy rate.Not available
Price/Sqft$363/sqft
Est. Mortgage$3,328/mth
Tax Amount ()-
Days On Market9 days
Description
STUNNING Homes By Avi Built with TONS of upgrades. Step into this open floor plan with den on the main floor (ideal home office) walk through butlers pantry to a chefs kitchen featuring; high end SS appliances, extended quartz island, dark rich cabinetry w/ mosaic tile backsplash. Kitchen flows seamlessly to living room with open to below allowing in an abundance of natural light. Upper floor offers a cozy bonus room, convenient laundry 2 additional bedrooms & primary suite w/ feature wall, electric f/p & 5pc ensuite w/ spa like shower, soaker tub & dual sinks. The fully finished basement is an entertainers dream with built in speaker system, projector, screen to watch all the games with starlights in the ceiling. Basement also homes another bedroom & full bath w/ lots of storage throughout. The home sides a walking trail with stunning landscaping, gas line on composite deck, gazebo, fire pit & hot tub. Oversized heated garage completes the home perfectly. A++ (id:39198)
Property Details
Interior
Features
Basement Floor
Family room
Bedroom 4
12.11 m x 18.11 mRecreation room
21.7 m x 16.6 mUtility room
9.1 m x 12.6 mExterior
Parking
Garage spaces 4
Garage type -
Other parking spaces 0
Total parking spaces 4
Property History
 51
51

