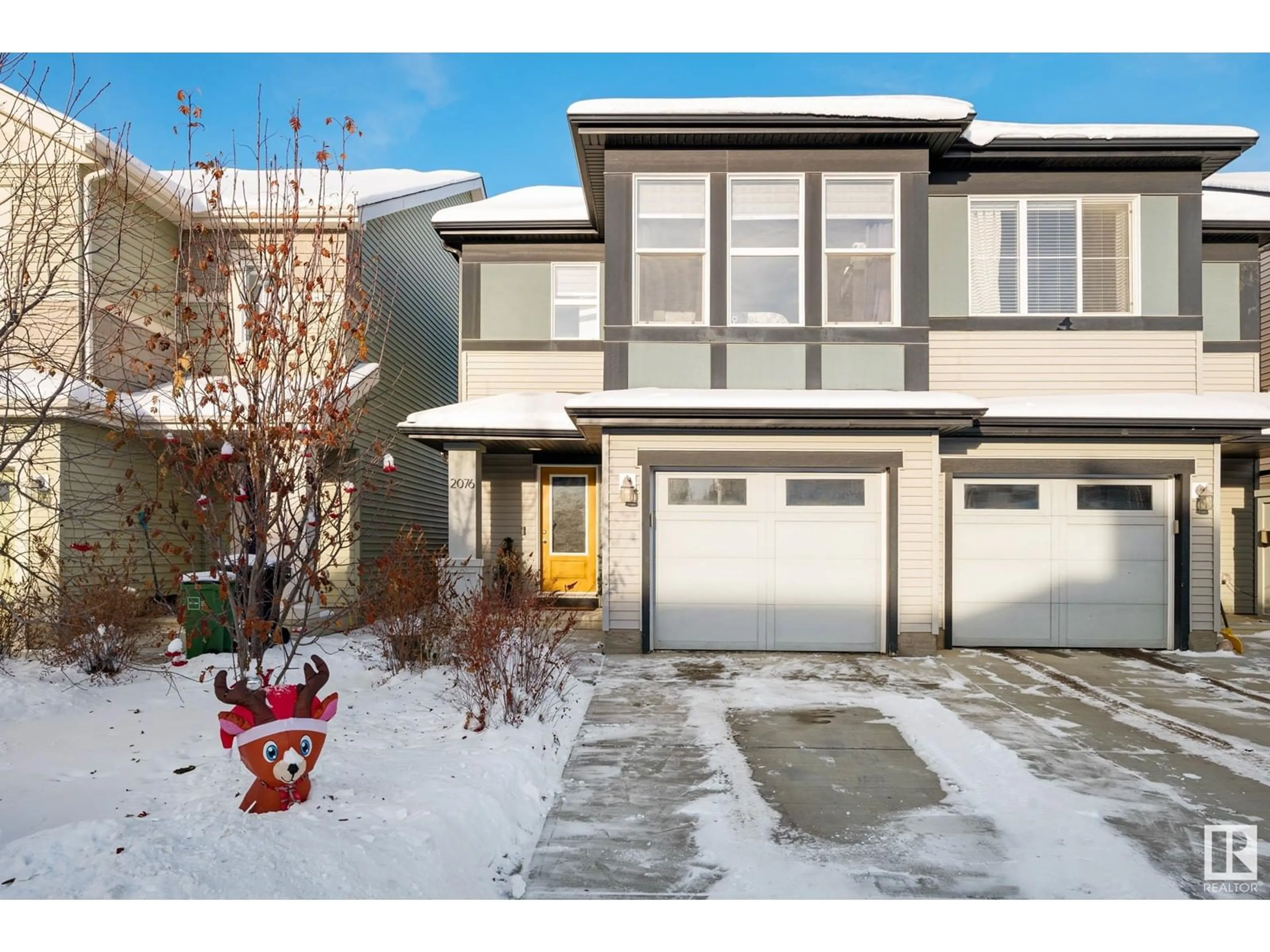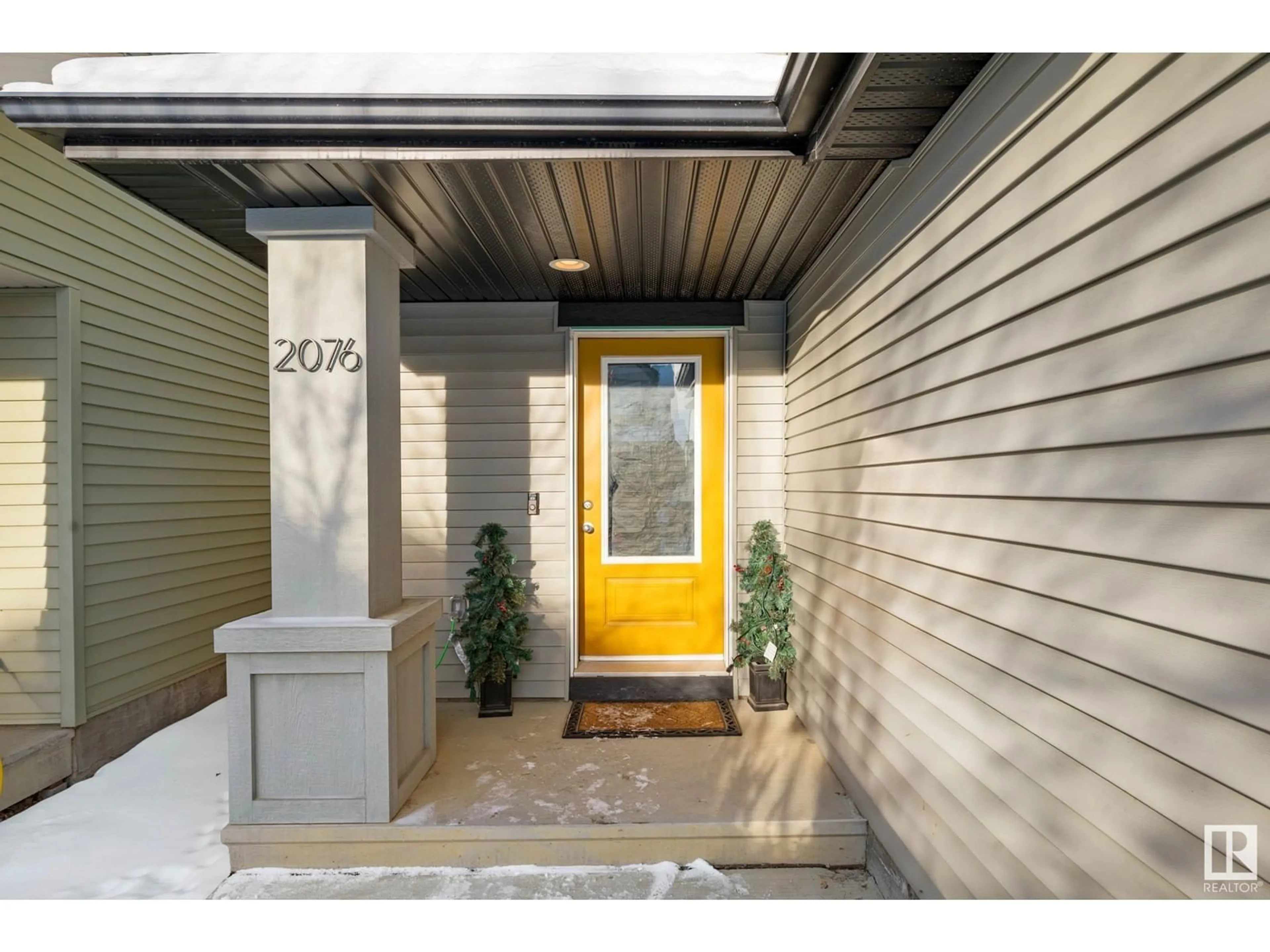2076 PRICE LD SW, Edmonton, Alberta T6W3P8
Contact us about this property
Highlights
Estimated ValueThis is the price Wahi expects this property to sell for.
The calculation is powered by our Instant Home Value Estimate, which uses current market and property price trends to estimate your home’s value with a 90% accuracy rate.Not available
Price/Sqft$308/sqft
Est. Mortgage$1,889/mo
Tax Amount ()-
Days On Market19 days
Description
Welcome to your dream home in Paisley! This WELL-MAINTAINED, stylish 3BR, 2.5 Bath SOUTH-FACING half duplex is the perfect blend of MODERN DESIGN and family-friendly COMFORT. The OPEN-CONCEPT main floor boasts a BRIGHT LIVING SPACE, a sleek kitchen with UPGRADED stainless steel appliances, QUARTZ COUNTERTOPS, and a LARGE ISLAND for gathering. Upstairs, the SPACIOUS primary bedroom features a walk-in closet and PRIVATE ENSUITE. Two additional bedrooms, LAUNDRY ROOM (no more lugging baskets up and down the stairs!) and a full bath complete the upper level. Outside, enjoy your FULLY FENCED YARD and deck, ideal for summer BBQs. When the weather gets hot, you can head back into the house and enjoy your CENTRAL A/C. Located in a vibrant, FAMILY-FRIENDLY community with parks, trails, and easy access to schools, shopping, and transportation. With there being no work to do, you can move right in and enjoy today! (id:39198)
Property Details
Interior
Features
Main level Floor
Living room
3.26 m x 4.45 mDining room
2.38 m x 2.99 mKitchen
3.26 m x 3.88 mExterior
Parking
Garage spaces 2
Garage type Attached Garage
Other parking spaces 0
Total parking spaces 2




