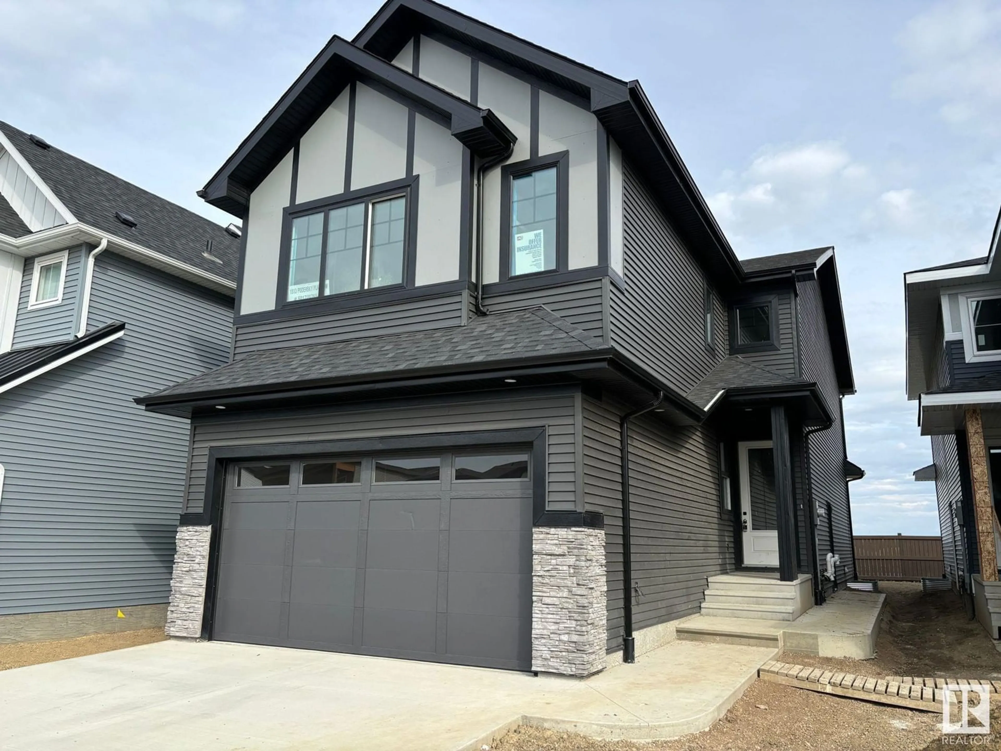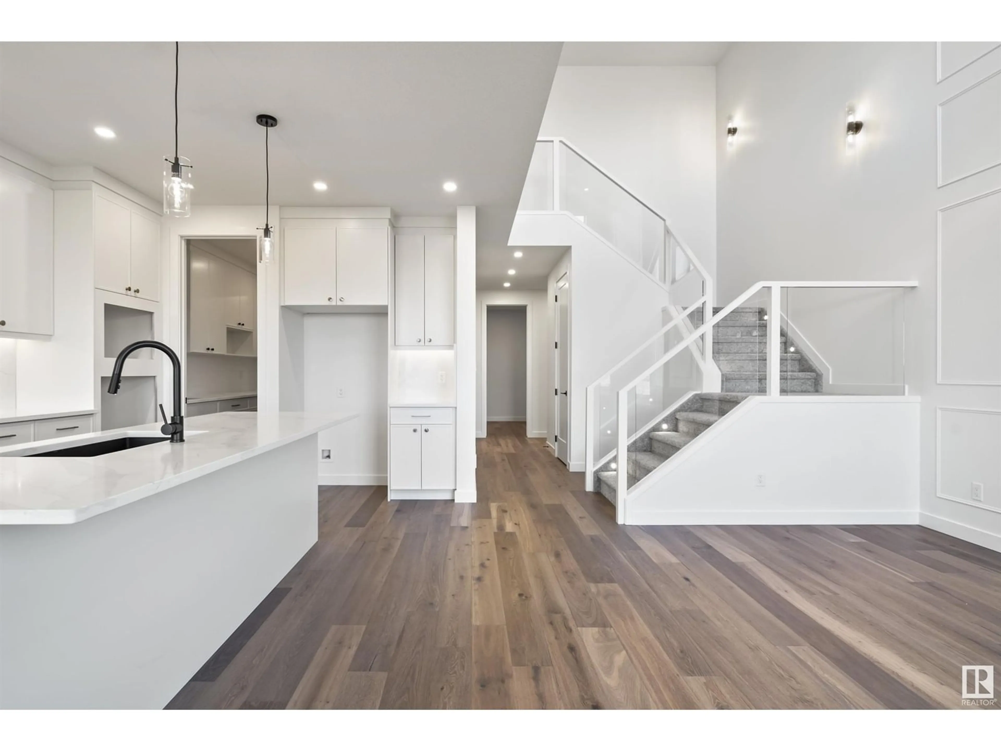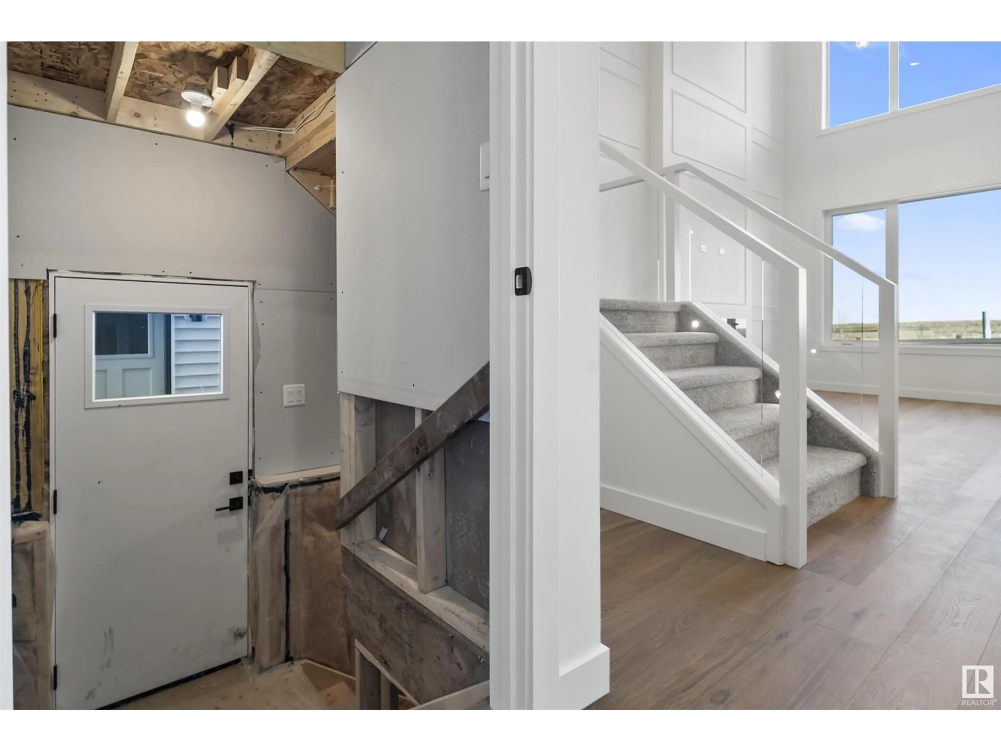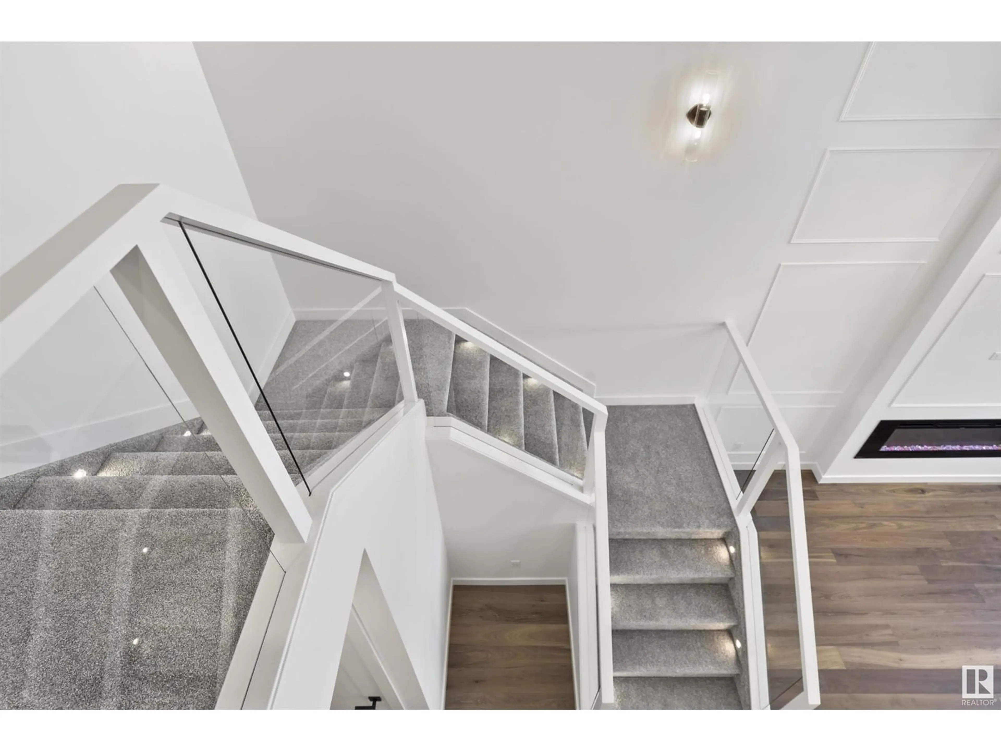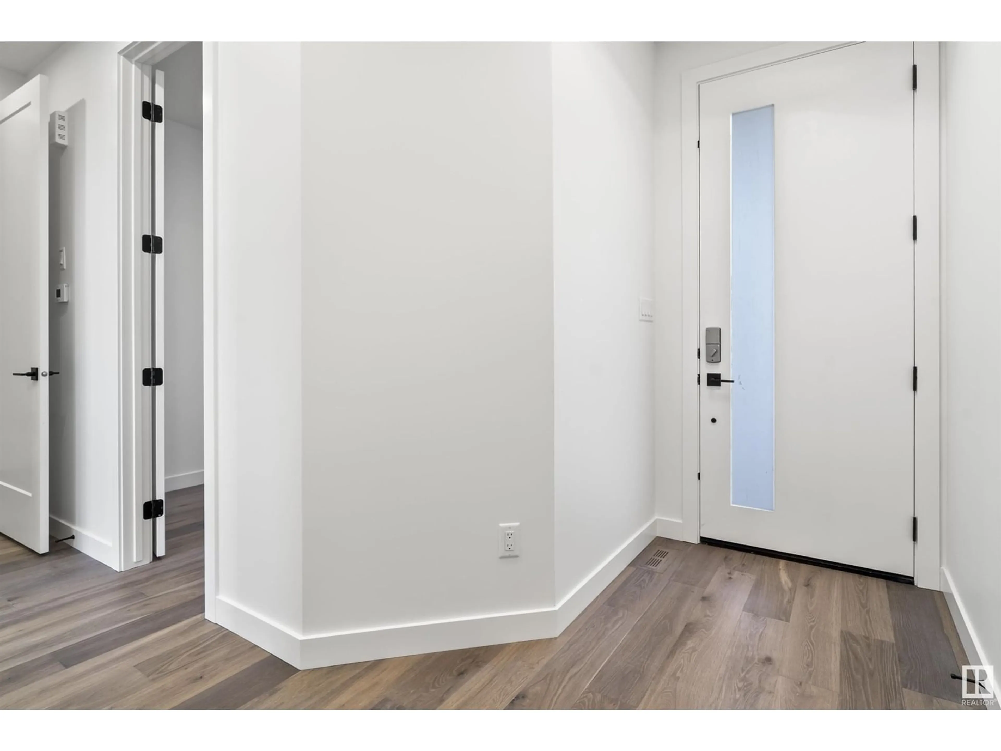1513 PODERSKY PL SW, Edmonton, Alberta T6W4W4
Contact us about this property
Highlights
Estimated ValueThis is the price Wahi expects this property to sell for.
The calculation is powered by our Instant Home Value Estimate, which uses current market and property price trends to estimate your home’s value with a 90% accuracy rate.Not available
Price/Sqft$327/sqft
Est. Mortgage$3,431/mo
Tax Amount ()-
Days On Market139 days
Description
Step into modern luxury in the highly desirable Paisley community! This brand-new 2,438 SF home offers the perfect mix of space and elegance. Featuring four large bedrooms and three full bathrooms, it’s ideal for families seeking room to grow. The main floor den is perfect for a home office or study, while the spacious kitchen and spice kitchen make meal prep effortless. The stunning open-to-above living room brings a sense of grandeur, perfect for entertaining. With a double attached garage and a versatile upper-level bonus room, this home is designed for flexibility. The added legal 2-bedroom basement suite offers excellent potential for rental income or mortgage offset. Enjoy the private backyard with no rear neighbors, perfect for relaxation. Don’t miss this incredible opportunity to call Paisley home! (id:39198)
Property Details
Interior
Features
Main level Floor
Living room
3.51 m x 4.57 mDining room
3.35 m x 3.2 mKitchen
3.66 m x 3.96 mDen
3.2 m x 3.2 mProperty History
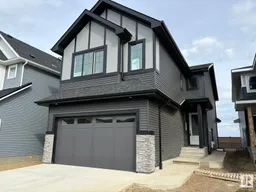 65
65
