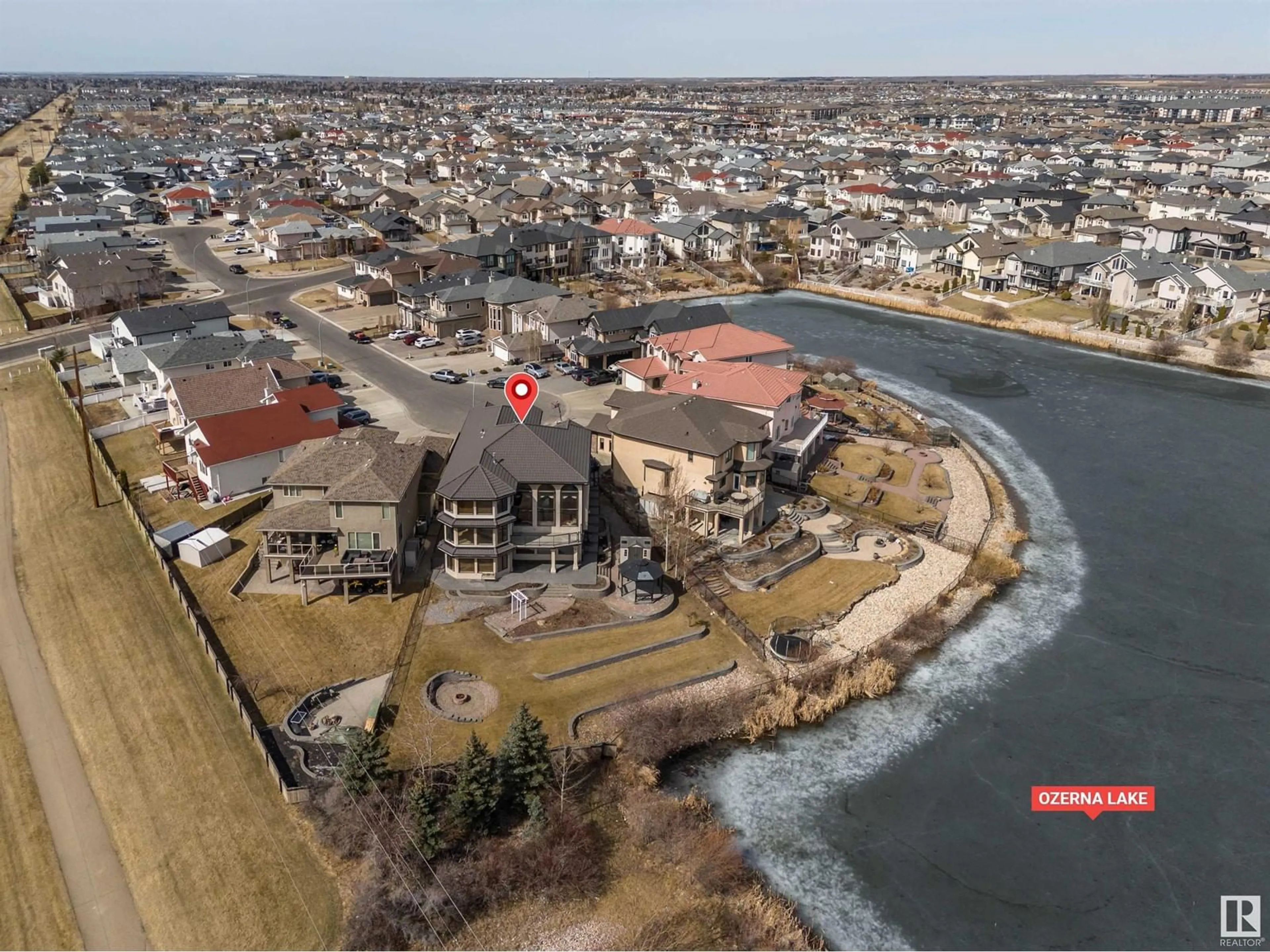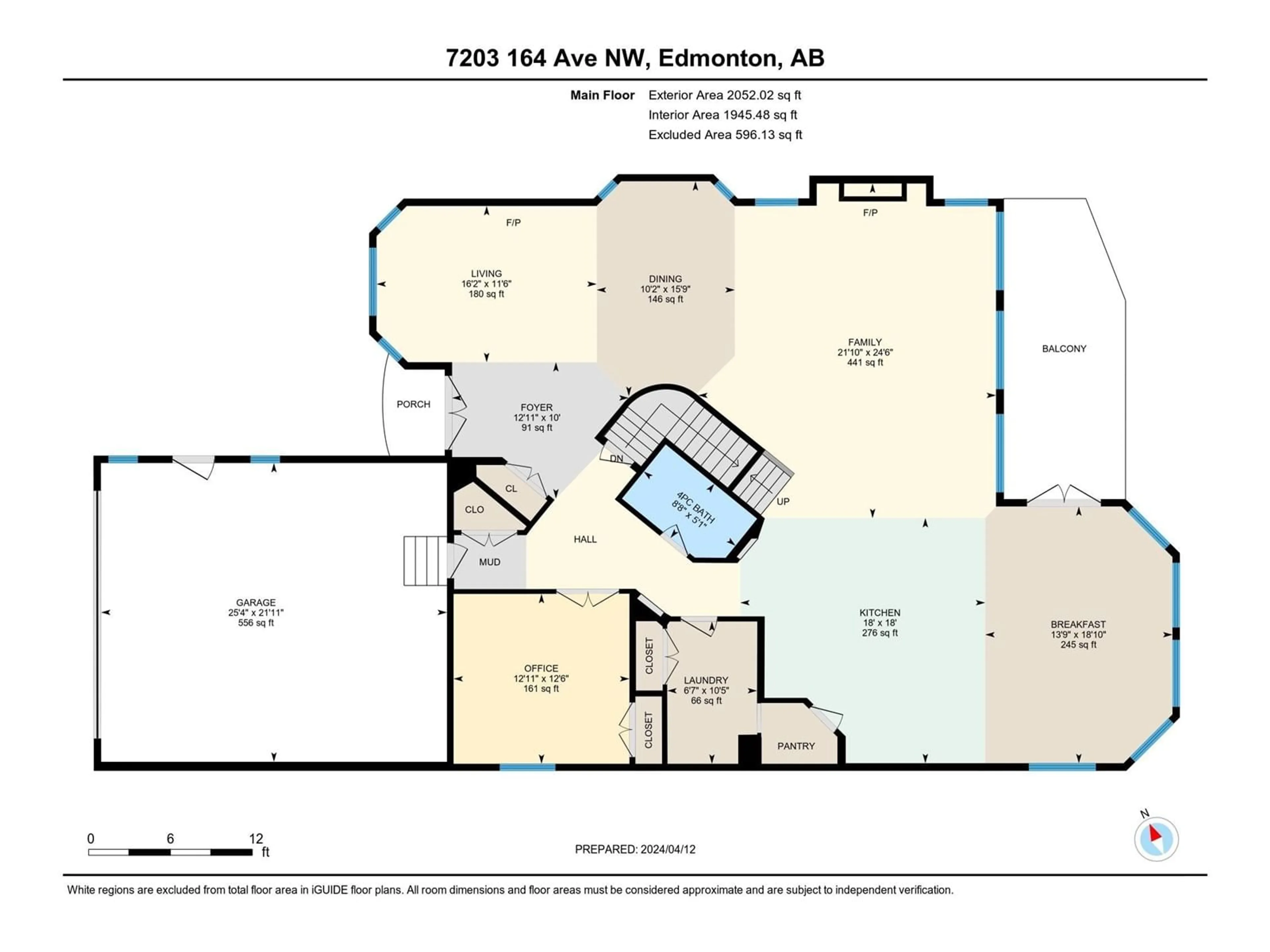7203 164 AV NW, Edmonton, Alberta T5Z3Y3
Contact us about this property
Highlights
Estimated ValueThis is the price Wahi expects this property to sell for.
The calculation is powered by our Instant Home Value Estimate, which uses current market and property price trends to estimate your home’s value with a 90% accuracy rate.Not available
Price/Sqft$279/sqft
Est. Mortgage$4,290/mo
Tax Amount ()-
Days On Market61 days
Description
Multi Generational Custom Built Original Owner. Ozerna Lake. 3589 Sq.Ft. above Grade. 5413 Sq.Ft. Total Development on 3 Levels. 6 Bedrooms 5 Baths. 2 Gourmet Master Chefs Kitchens - Miles of Granite / Pro Appliances. 4 Fireplaces. Soaring 2 Storey Ceilings & Windows. Brazilian Carbuva Hardwood, 18' Tiles. Main Floor Features Living, Dining, Family, Office/ Bdrm Kitchen, 4 Pce Bath, Laundry. Breakfast Nook, Deck Overlooking Lake. 2nd Flr up the Winding Staircase. Primary Bdrm 5 Star Hotel Worthy ! ! Sitting Area Lakeview, Dream Ensuite, Steam Shower, Walk-In Wardrobe, # Additional Bedrooms, 4Pce Bath. Lower Level Walkout Features 2 Gourmet Kitchens, Dining Rm, Living/Family, Private Theatre Room, Bedroom 4 Pce Ensuite, & 4Pce Bath. Twin Air Conditioned. Feature Landscaping, Gazebo, Family Sitting Area. Forever Clay Tile Roof. Professionally Detailed Throughout. Walking Trails, Schools, Services. Private Cul De- Sac Location. * Windows requiring replacement in Production. Immediate 7203 - 164 Ave (id:39198)
Property Details
Interior
Features
Main level Floor
Laundry room
3.18 m x 2.01 mLiving room
4.92 m x 3.49 mDining room
4.8 m x 3.09 mKitchen
5.48 m x 5.47 mExterior
Parking
Garage spaces 4
Garage type -
Other parking spaces 0
Total parking spaces 4
Property History
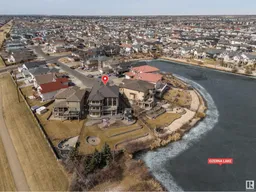 50
50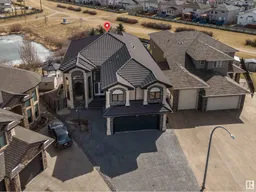 50
50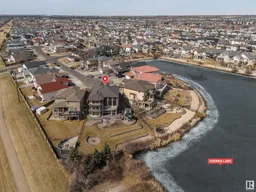 50
50
