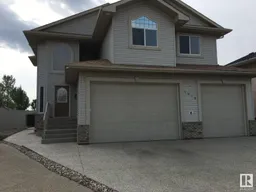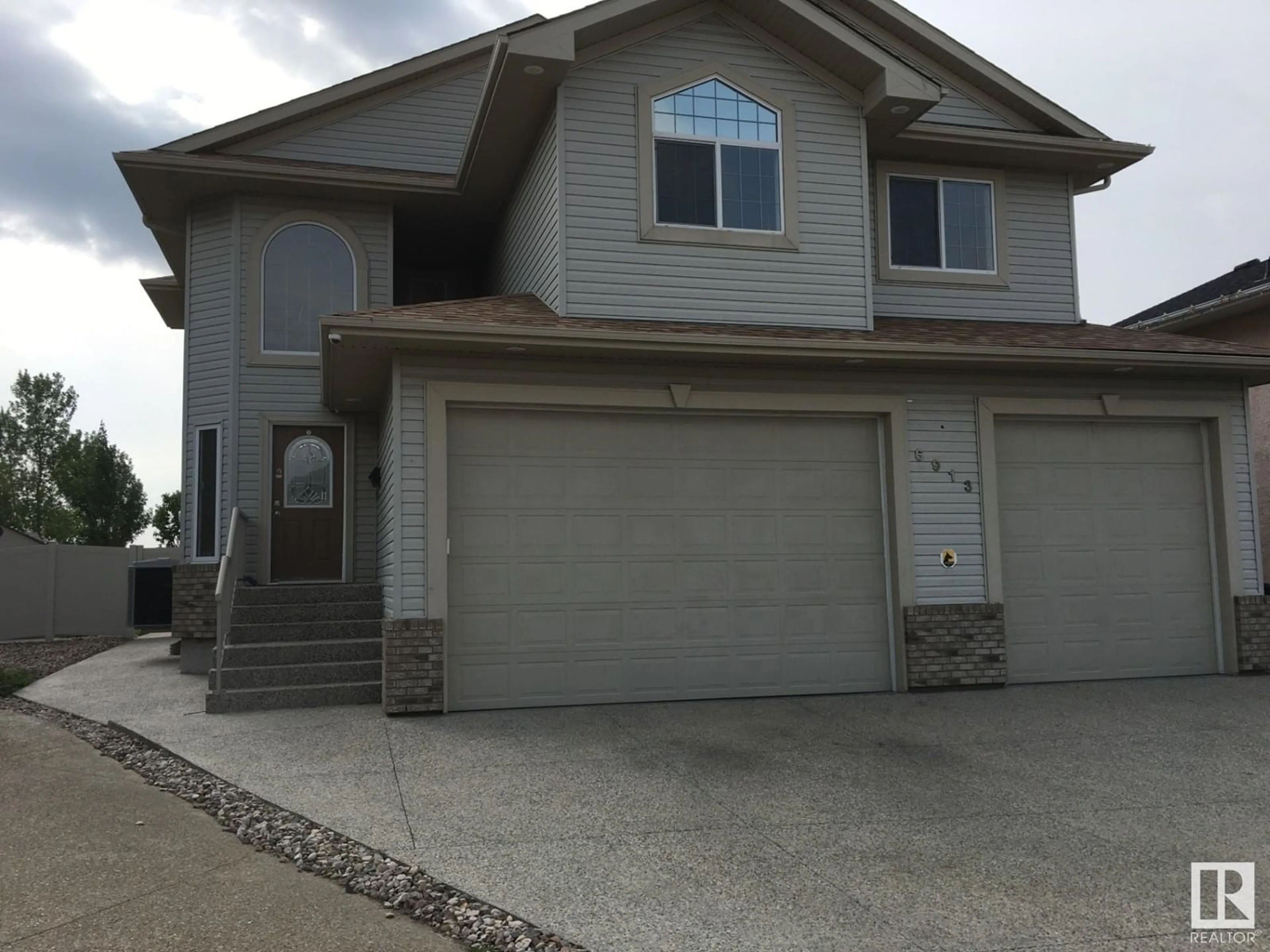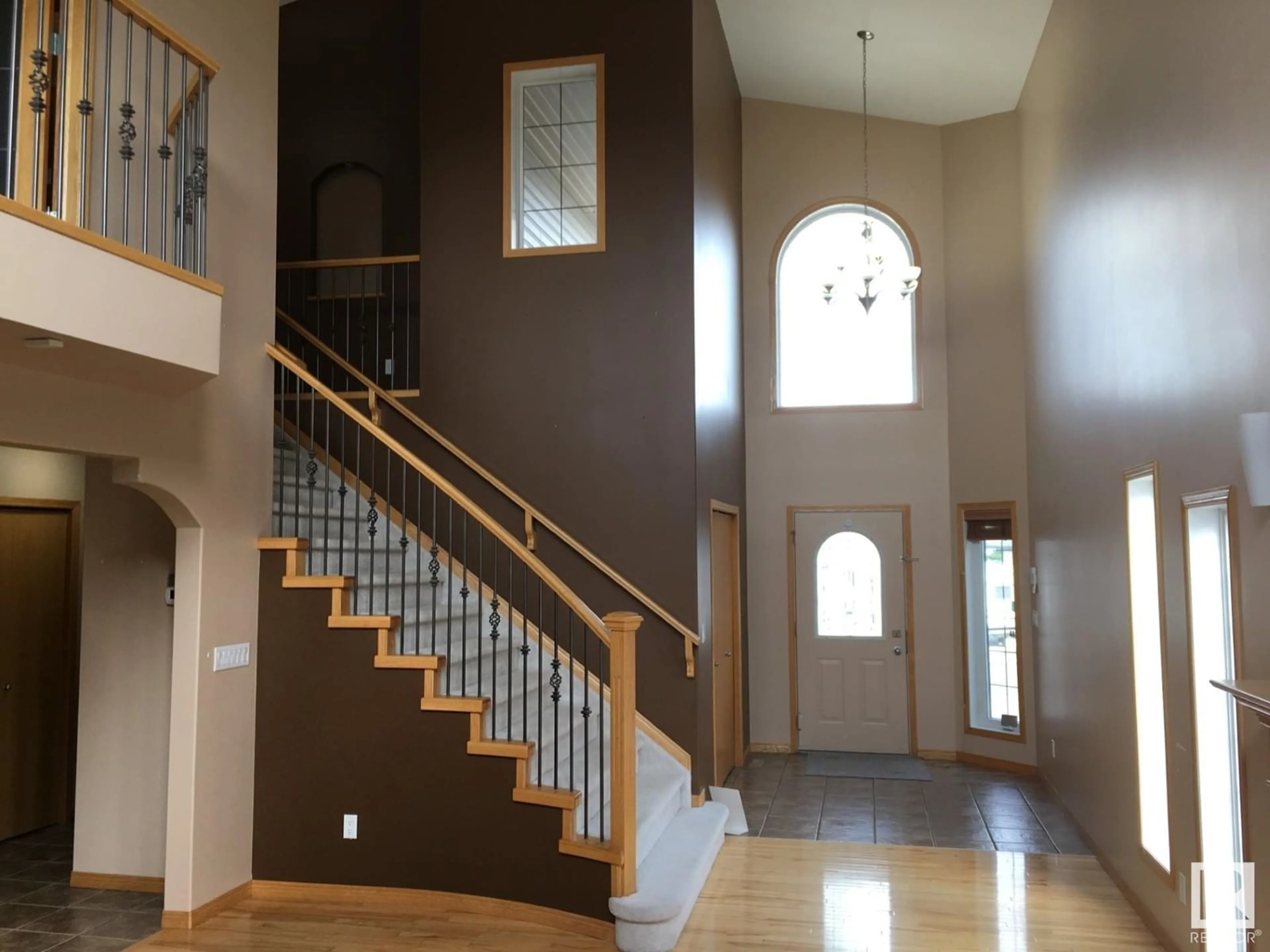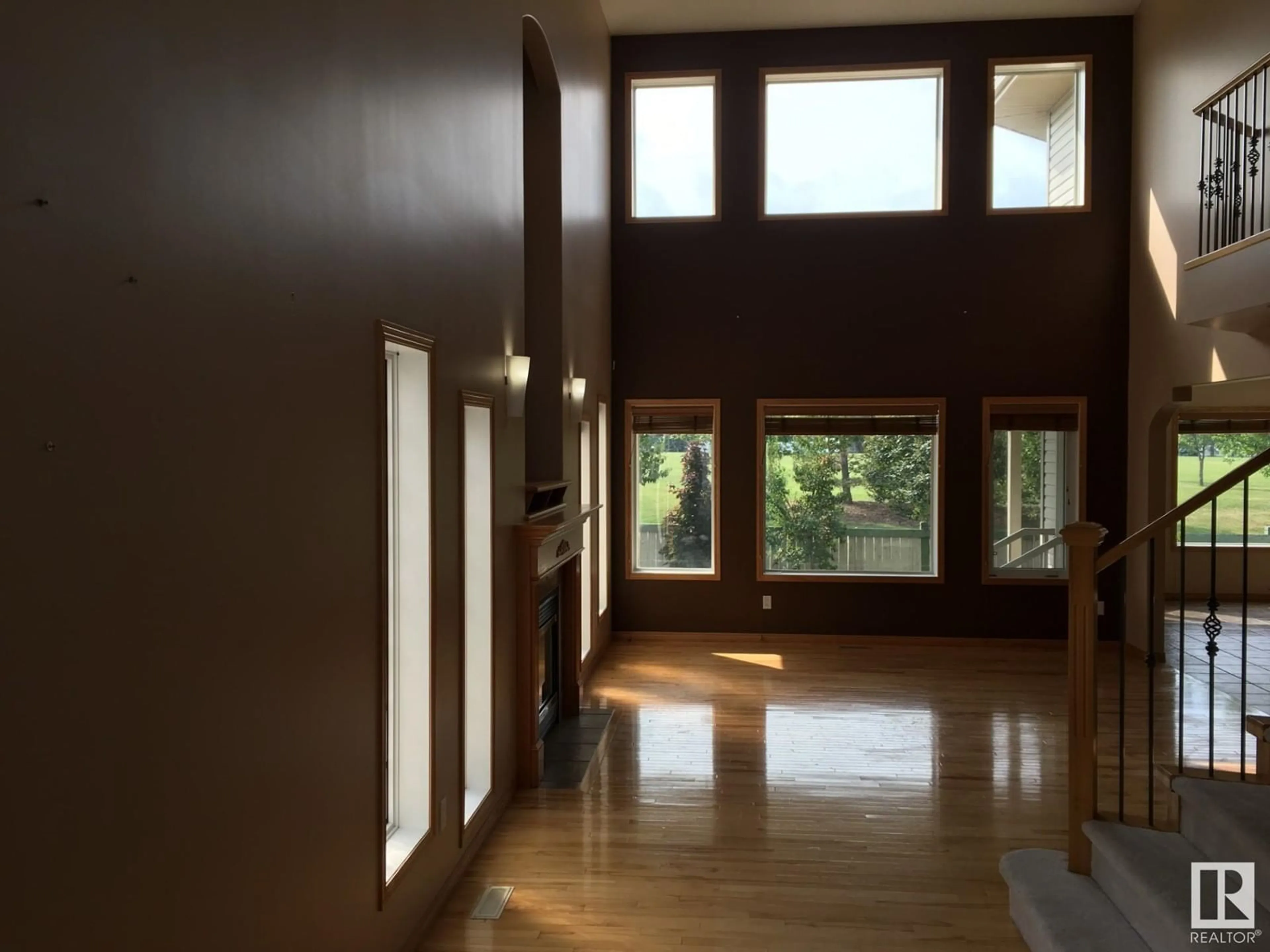6913 162A AV NW, Edmonton, Alberta T5Z3X6
Contact us about this property
Highlights
Estimated ValueThis is the price Wahi expects this property to sell for.
The calculation is powered by our Instant Home Value Estimate, which uses current market and property price trends to estimate your home’s value with a 90% accuracy rate.Not available
Price/Sqft$287/sqft
Est. Mortgage$2,491/mo
Tax Amount ()-
Days On Market70 days
Description
GORGEOUS CUSTOM BUILT 2-Storey w/ 3 large bedrms and fully finished basement has over 3200 sq.ft. of living space,5 CAR GARAGE ,New roof(2023) and backing onto a park. Your greeted w/ large open foyer & living rm. with soaring 20ft ceiling. Open concept floor plan with plenty of windows. Liv. rm. w/ hardwood flrs. and 1 of 3 fireplaces. Large kitchen w/ corner pantry and plenty of cabinets (Maple) w/ new refrigerator and stove, kitchen island w/ raised eating bar and bright nook looking onto the park. The main flr. is complete w/ bathrm and laundry rm. The 2nd flr. has 3 large bedrms, primary bedroom w/ gas fireplace, huge 5 pc. ensuite w/ Jacuzzi tub and double sinks. The 2 other bedrms have vaulted ceiling and bedrm #3 has a walk-in closet along w/ 4pc main bathroom. The fully finished basement has 9ft ceiling, gas fireplace, wet bar and 4pc bathrm. Several upgrades through out. Backyard is very private backing onto a park w/ covered patio. Quiet cul de sac, close to several schools, shopping & ETS (id:39198)
Property Details
Interior
Features
Basement Floor
Storage
2.7 m x 1.9 mRecreation room
6.9 m x 4 mExterior
Parking
Garage spaces 9
Garage type -
Other parking spaces 0
Total parking spaces 9
Property History
 45
45


