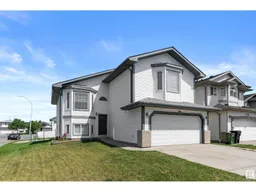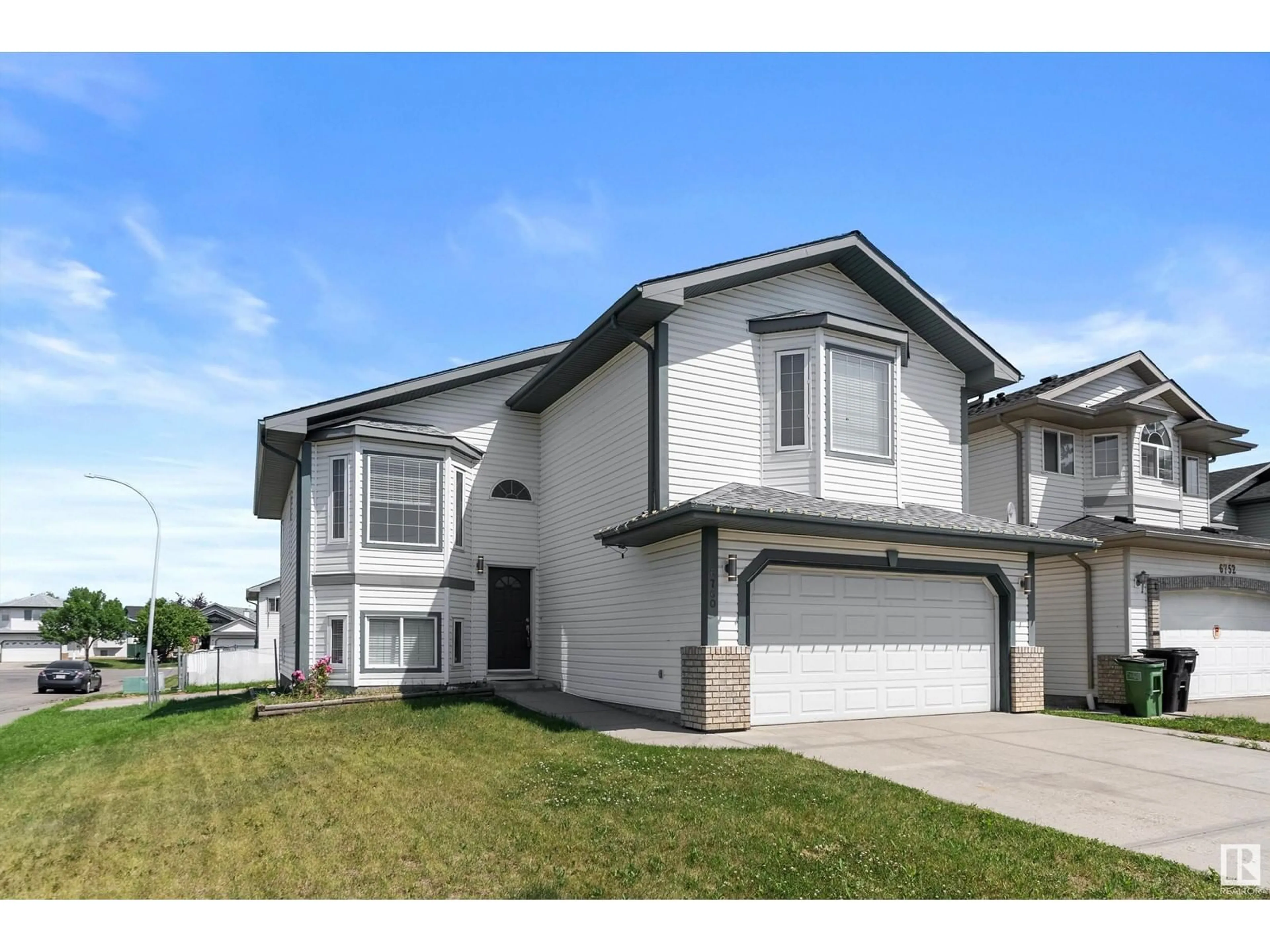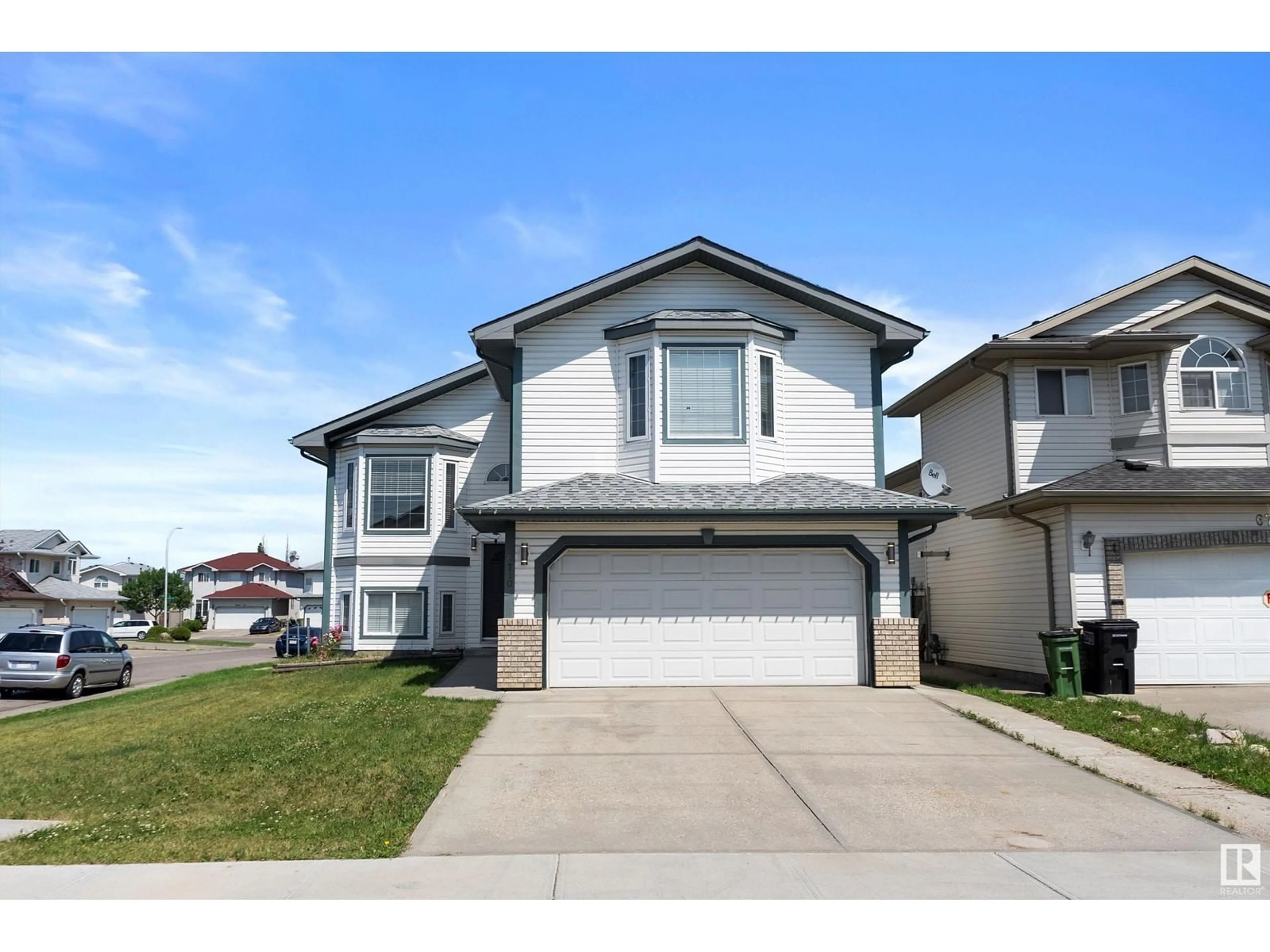6760 164 AV NW, Edmonton, Alberta T5Z3M6
Contact us about this property
Highlights
Estimated ValueThis is the price Wahi expects this property to sell for.
The calculation is powered by our Instant Home Value Estimate, which uses current market and property price trends to estimate your home’s value with a 90% accuracy rate.Not available
Price/Sqft$377/sqft
Days On Market17 days
Est. Mortgage$2,057/mth
Tax Amount ()-
Description
Welcome to this SUPER 5-BEDROOM ( 3 up & 2 down) BILEVEL in family friendly OZERNA with 2 GARAGES! Wow! 19' x18' ATTACHED garage PLUS a 23x23 DETACHED garage. This 1269.28 sq. ft. FULLY DEVELOPED home has an OPEN FLOOR PLAN and tons of NATURAL LIGHT. Living room with bay windows & HARDWOOD flooring throughout. Generous kitchen with STAINLESS & BLACK APPLIANCES, oak cabinets plus a dining area with access to the deck. Two bedrooms, one currently a laundry & a 4 pc.main bathroom completes the main floor.Up to the primary suite which includes a walk-in closet & a 3 pc.ensuite. Down to a SUNLIT FINISHED BASEMENT featuring a FAMILY ROOM with natural GAS FIREPLACE, 2 additional bedrooms, a 3 pc. bathroom & a SEPARATE SIDE ENTRANCE. Features include CENTRAL AIR CONDITIONING, LOW MAINTENANCE YARD, upgraded carpets, plus the BONUS OVERSIZED double detached garage. Great location close to SCHOOLS & PARKS & all the AMENITIES this wonderful area has to offer. (id:39198)
Property Details
Interior
Features
Basement Floor
Bedroom 4
4.24 m x 2.72 mBedroom 5
3.82 m x 2.65 mFamily room
4.54 m x 5.27 mExterior
Parking
Garage spaces 8
Garage type -
Other parking spaces 0
Total parking spaces 8
Property History
 40
40

