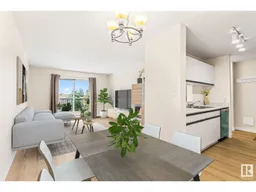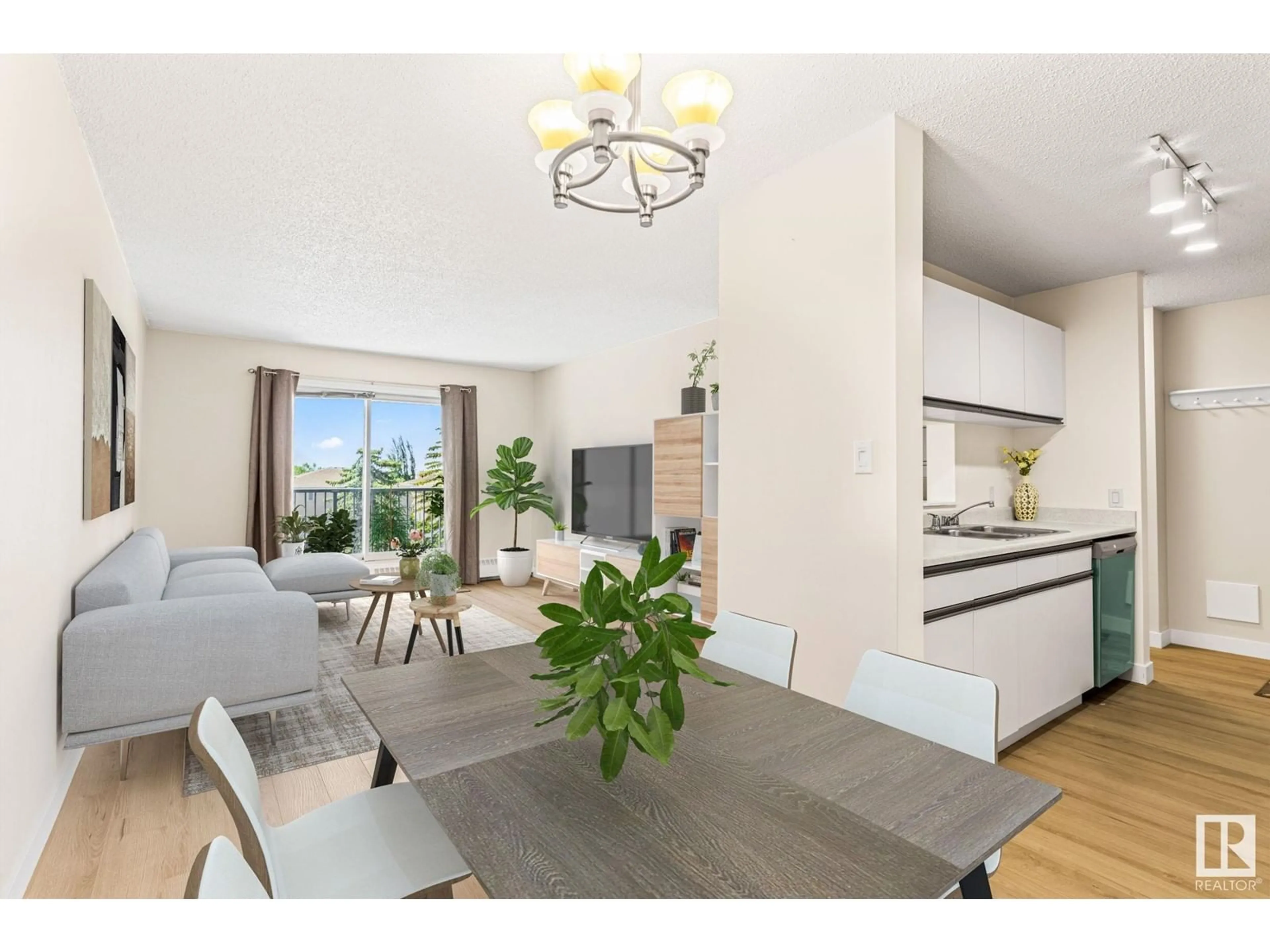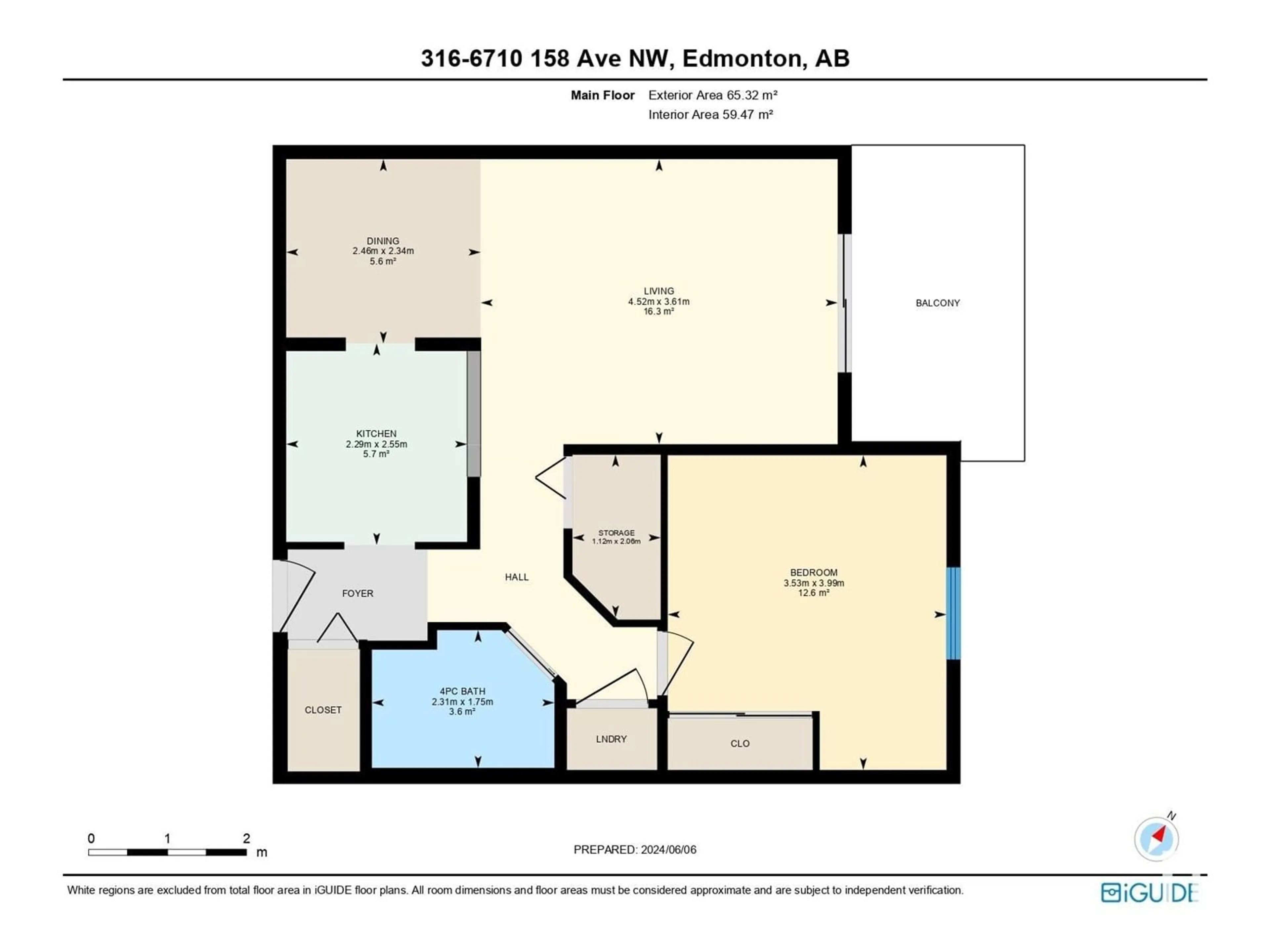#316 6710 158 AV NW, Edmonton, Alberta T5Z3A7
Contact us about this property
Highlights
Estimated ValueThis is the price Wahi expects this property to sell for.
The calculation is powered by our Instant Home Value Estimate, which uses current market and property price trends to estimate your home’s value with a 90% accuracy rate.Not available
Price/Sqft$195/sqft
Est. Mortgage$536/mth
Maintenance fees$430/mth
Tax Amount ()-
Days On Market28 days
Description
Welcome to your future 1-bedroom, 1-bath condo in Ozerna! Where style meets comfort and they both brought snacks! Recently remodeled with a modern touch, this cozy unit boasts sleek new flooring, baseboards, paint, and plenty of upgrades throughout! The kitchen has also been gifted with brand-new stainless-steel appliances that make even your leftovers feel fancy! The spacious living room effortlessly flows onto a large, sun-soaked balcony, perfect for enjoying morning coffee or evening breezes. The bedroom offers a peaceful retreat with a generous closet, and the 4-piece bathroom has modern finishes with a fresh design. With in-suite laundry, tons of additional storage throughout, and your own parking stall located right next to the main entrance, this is the perfect blend of convenience and functionality! Nestled in a friendly and safe community with everything you need nearby, this condo is a great choice for investors and a fantastic starter home for buyers! A winning opportunity for all! (id:39198)
Property Details
Interior
Features
Main level Floor
Living room
4.52m x 3.61mDining room
2.46m x 2.34mKitchen
2.29m x 2.55mPrimary Bedroom
3.53m x 3.99mExterior
Parking
Garage spaces 1
Garage type Stall
Other parking spaces 0
Total parking spaces 1
Condo Details
Inclusions
Property History
 19
19

