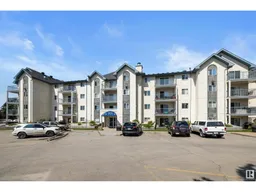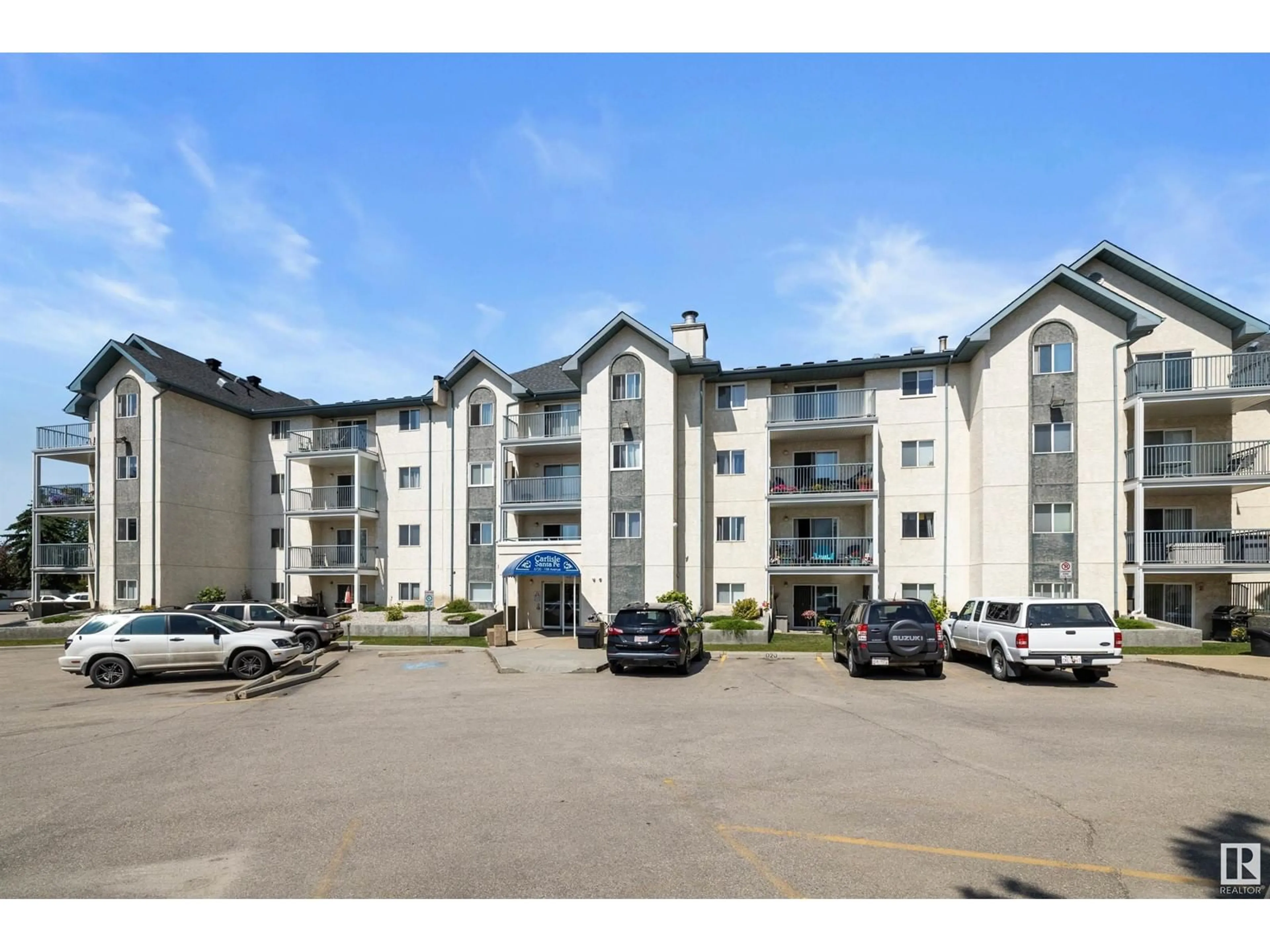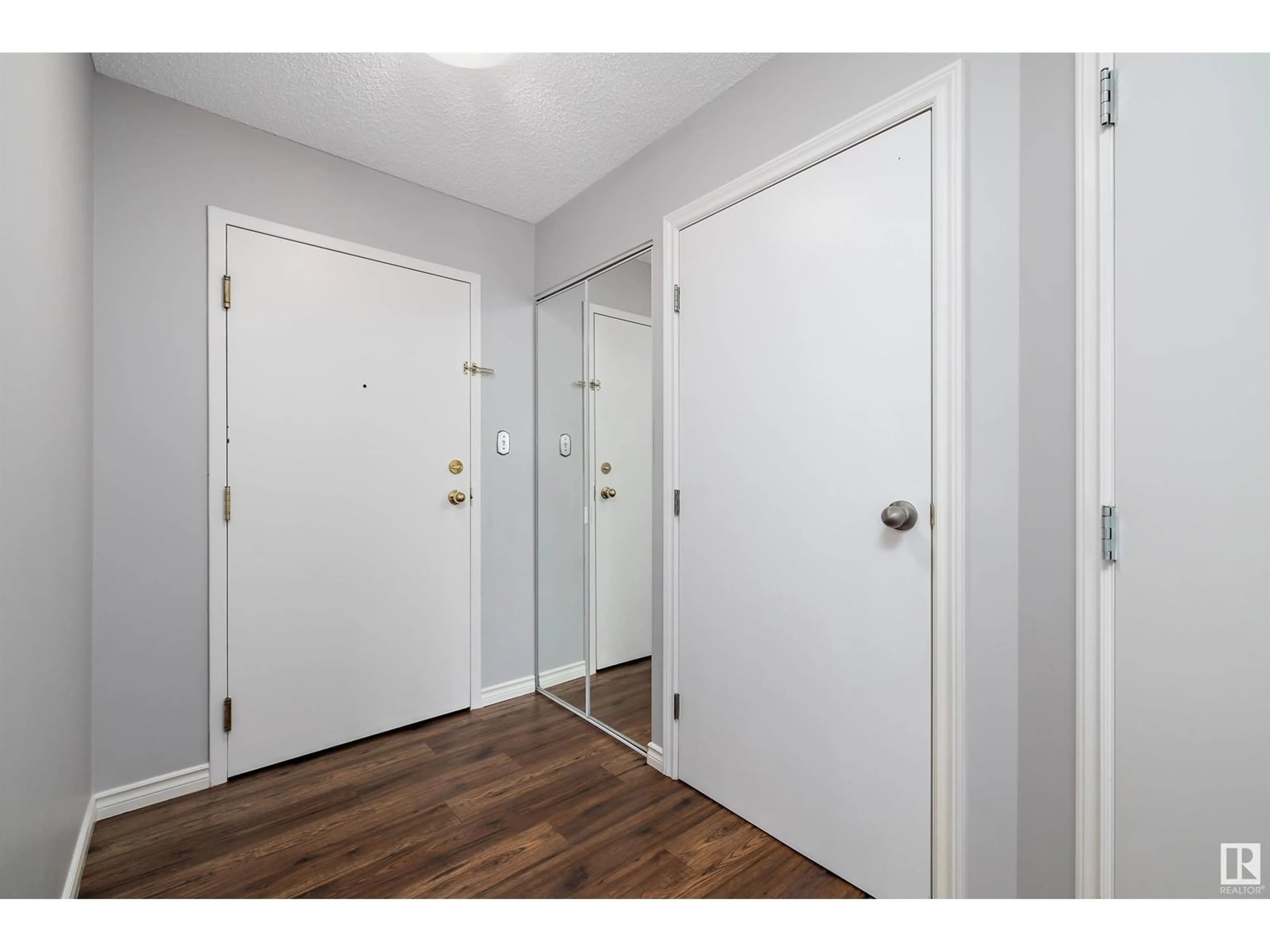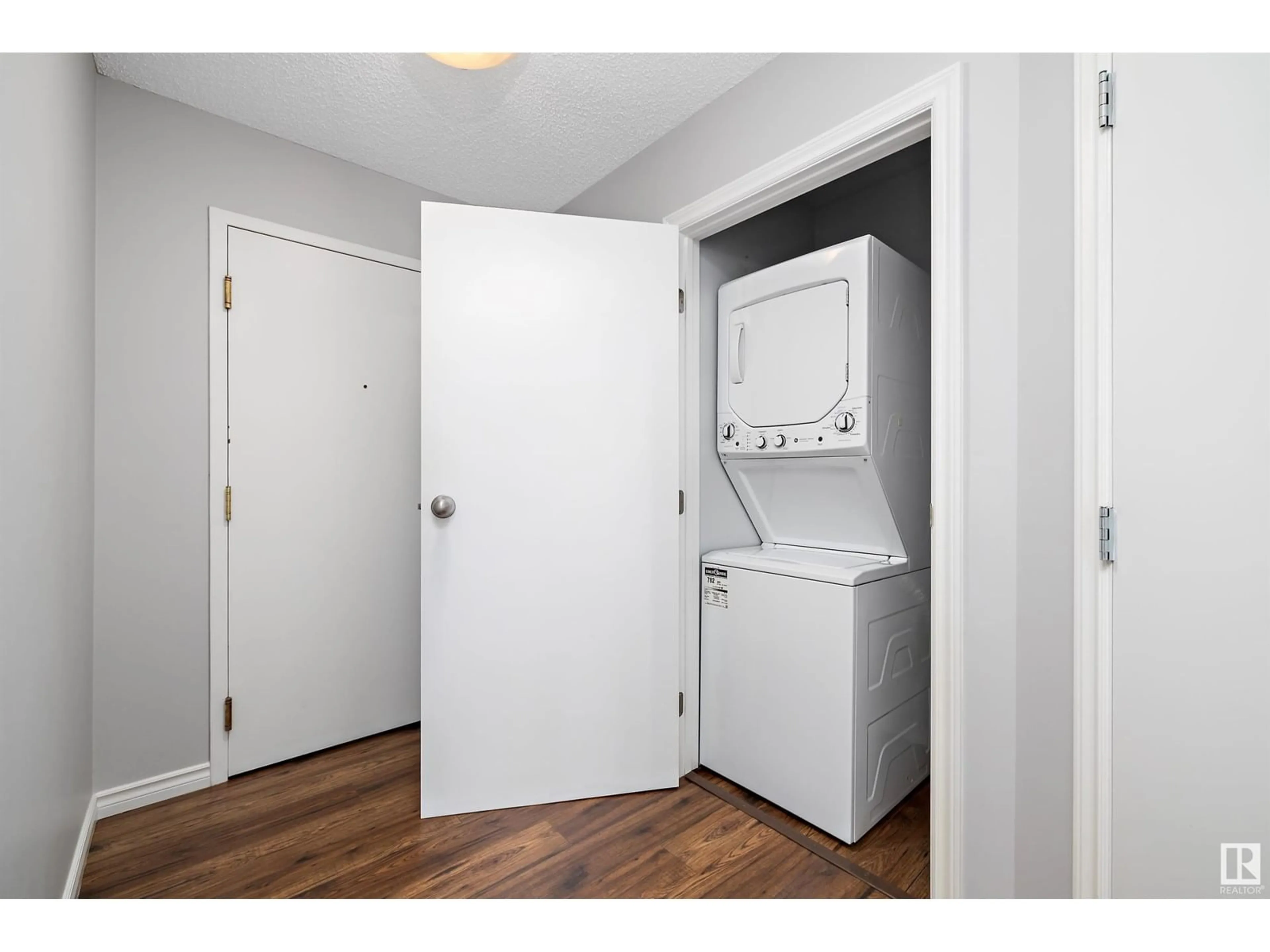#228 6720 158 AV NW, Edmonton, Alberta T5Z3B1
Contact us about this property
Highlights
Estimated ValueThis is the price Wahi expects this property to sell for.
The calculation is powered by our Instant Home Value Estimate, which uses current market and property price trends to estimate your home’s value with a 90% accuracy rate.Not available
Price/Sqft$177/sqft
Days On Market8 days
Est. Mortgage$623/mth
Maintenance fees$565/mth
Tax Amount ()-
Description
THE BEST combination of location, condition, features and price for a 2 bed + 2 bath apartment style condo in North Edmonton. This unit shows extremely well and is move in ready. It's located in the mature family friendly community of Ozerna and is surrounded by residential single family homes and is close to schools, walking trails, shopping and public transportation. Minutes away from CFB Edmonton and The Anthony Henday Freeway, which can connect you to all areas in Edmonton, in no time at all. The unit itself has 2 spacious bedrooms and 2 full bathrooms, including a 3 piece ensuite. The kitchen has been updated with gleaming white cabinets and stainless steel appliances. There is insuite laundry with a newer washer and dryer. The balcony is south facing with lots of room to enjoy the long summer evenings and there is one energized parking stall that is a very short walk to the unit and very convenient . Well managed complex that is pet friendly. Immediate possession is possible and very affordable. (id:39198)
Property Details
Interior
Features
Main level Floor
Living room
4.37 m x 3.64 mDining room
2.77 m x 2.43 mKitchen
2.3 m x 2.44 mPrimary Bedroom
3.81 m x 3.34 mCondo Details
Inclusions
Property History
 33
33


