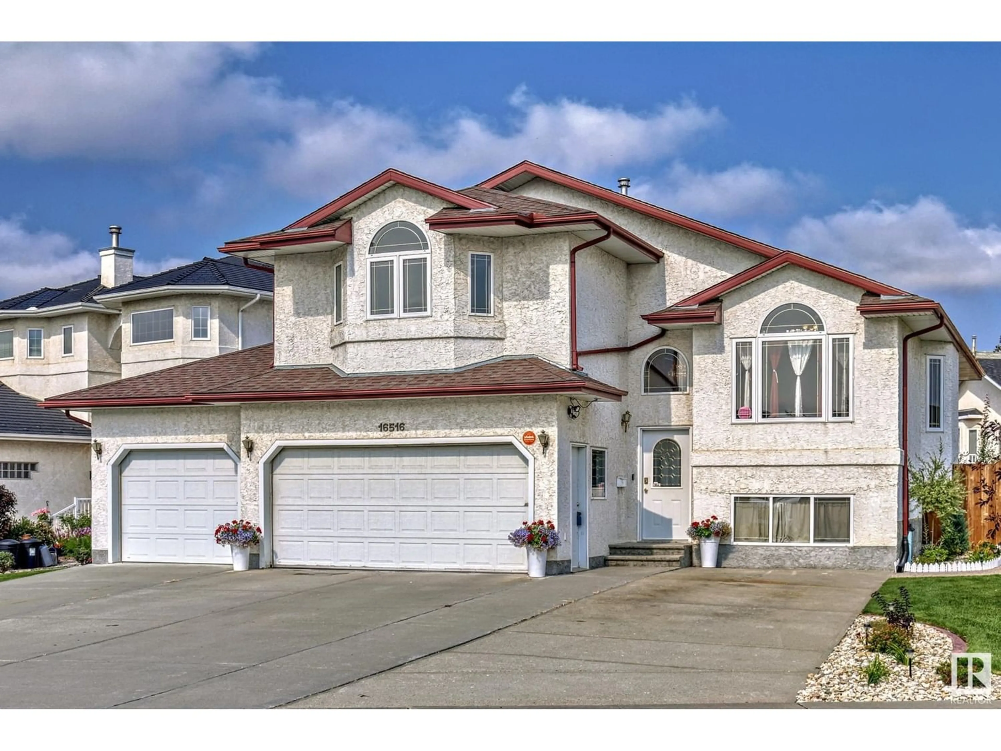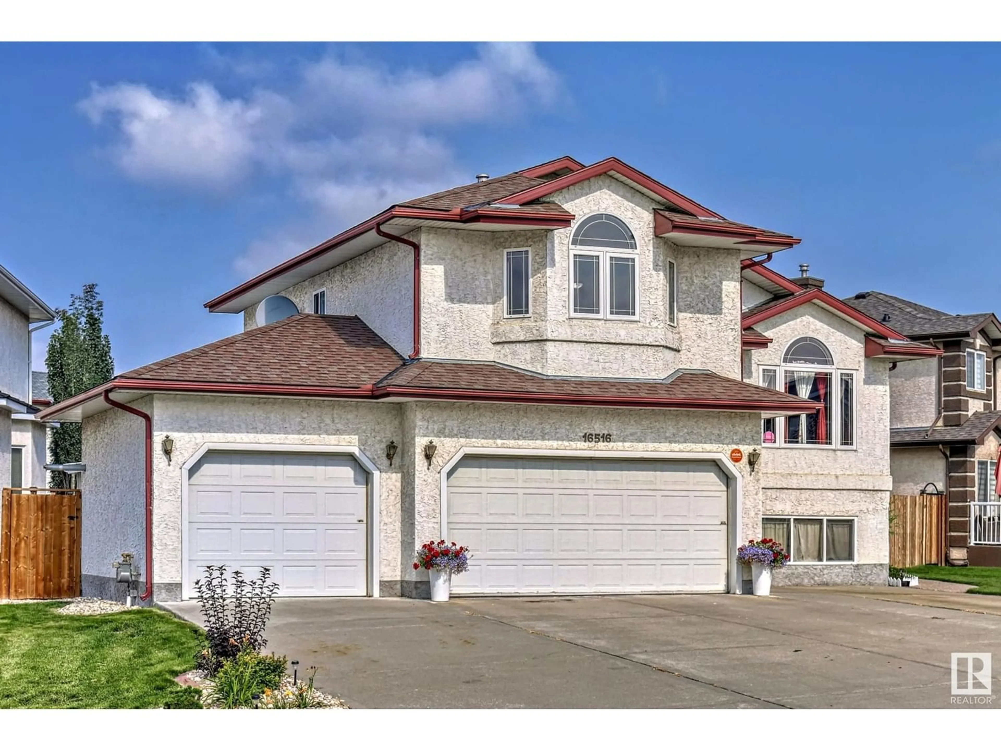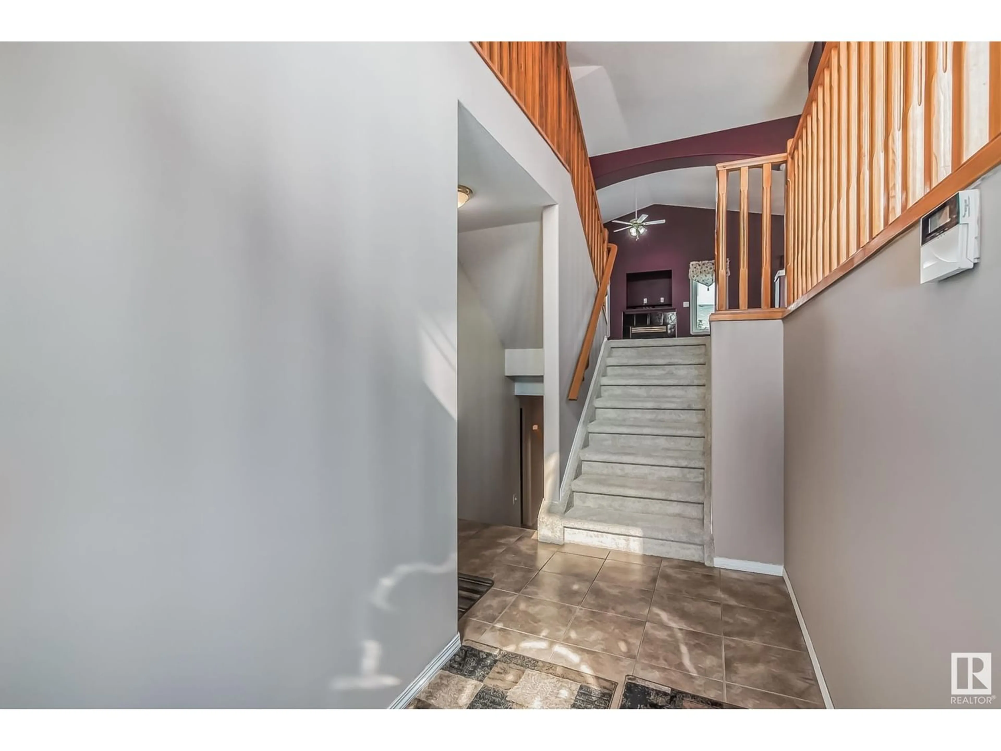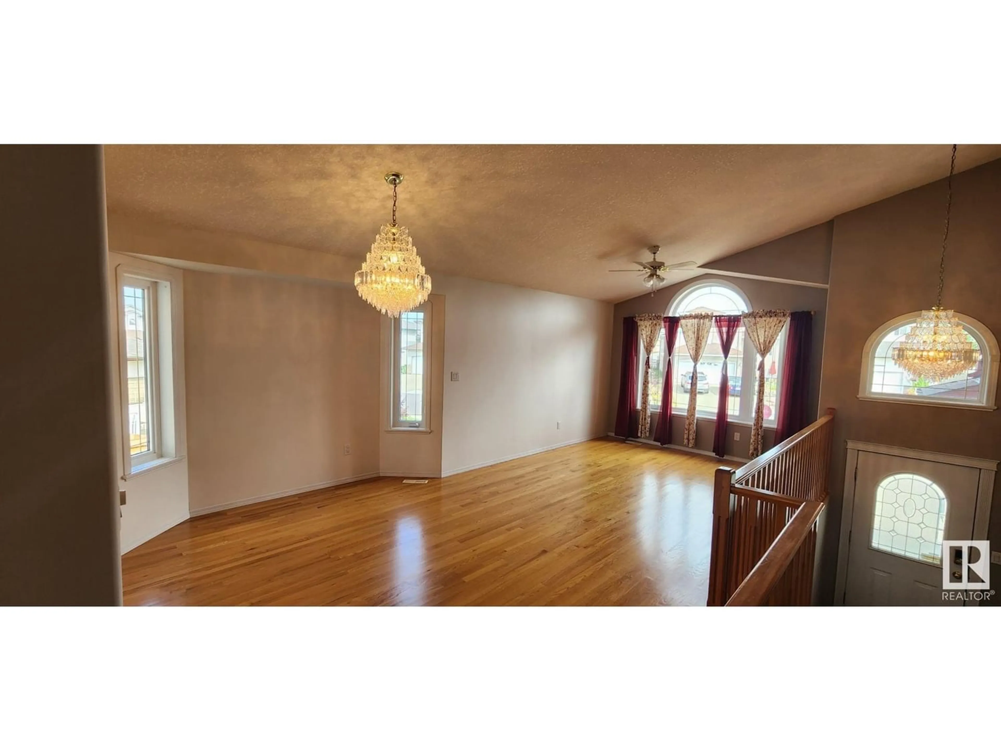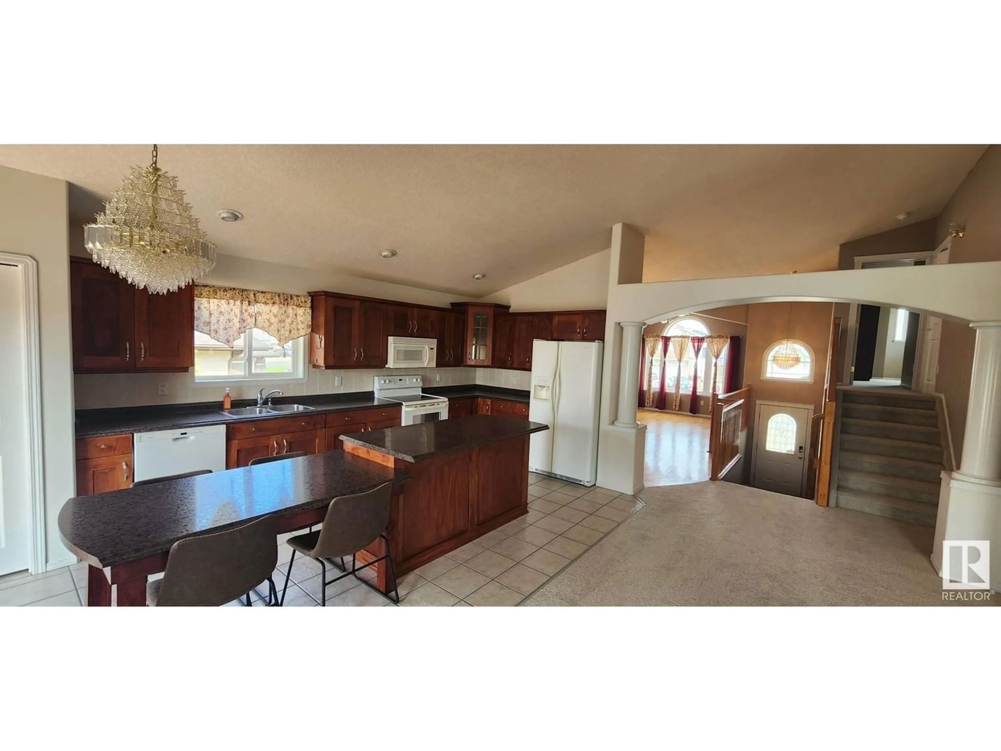16516 69 ST NW, Edmonton, Alberta T5Z3V5
Contact us about this property
Highlights
Estimated ValueThis is the price Wahi expects this property to sell for.
The calculation is powered by our Instant Home Value Estimate, which uses current market and property price trends to estimate your home’s value with a 90% accuracy rate.Not available
Price/Sqft$322/sqft
Est. Mortgage$2,401/mo
Tax Amount ()-
Days On Market243 days
Description
Nicely upgraded and well kept 1,736 sq ft Ozerna 4 bedroom 3 bathroom bilevel on a huge reverse pie shaped lot. The main floor just painted white has hardwood and ceramic tile, with a large livingroom, dining room, family room with gas fireplace and and beautiful open kitchen for hosting and sliding doors to a beautiful backyard. The most recent upgrades include, newer furnace, hot water on demand, shingles, carpeting, & much more. The fully basement has a large entertainment area, 1 bedroom, & a 4 piece bathroom. This home has many features as well, air conditioning, garage heater, pot lighting throughout, barbecue gas hookup, and vaulted ceilings. The front driveway has parking for 4 vehicles and lots of parking out front. The garage is and oversized triple attached fully finished inside with garage openers and a garage heater. The exterior has new landscaping, sidewalks, aggregate concrete patio, new fencing. The upper deck is 18x11 and the lower deck is 12x11. The home is available immediately. (id:39198)
Property Details
Interior
Features
Basement Floor
Bedroom 4
3.11 m x 3.22 mLaundry room
3.16 m x 3.99 mBedroom 5
4.15 m x 2.95 m
