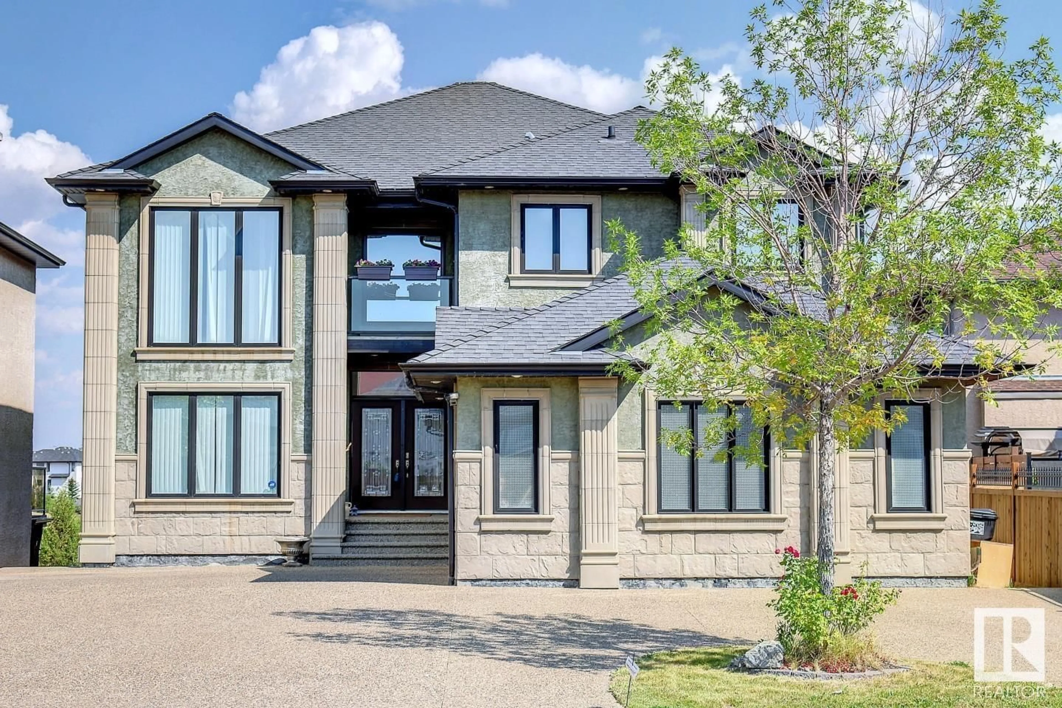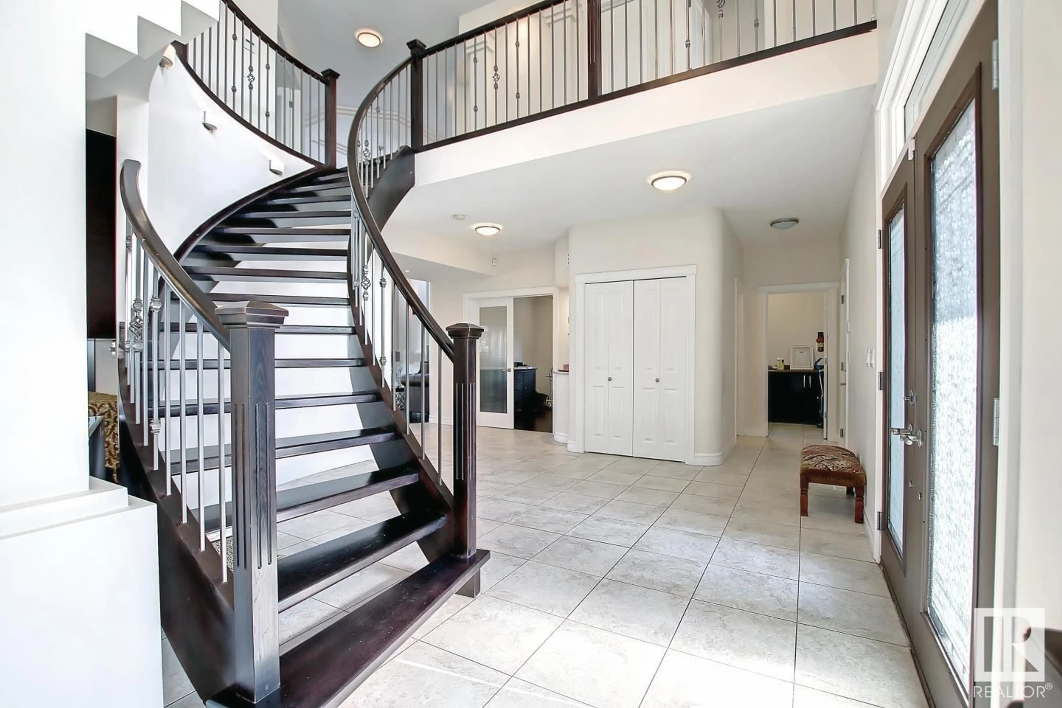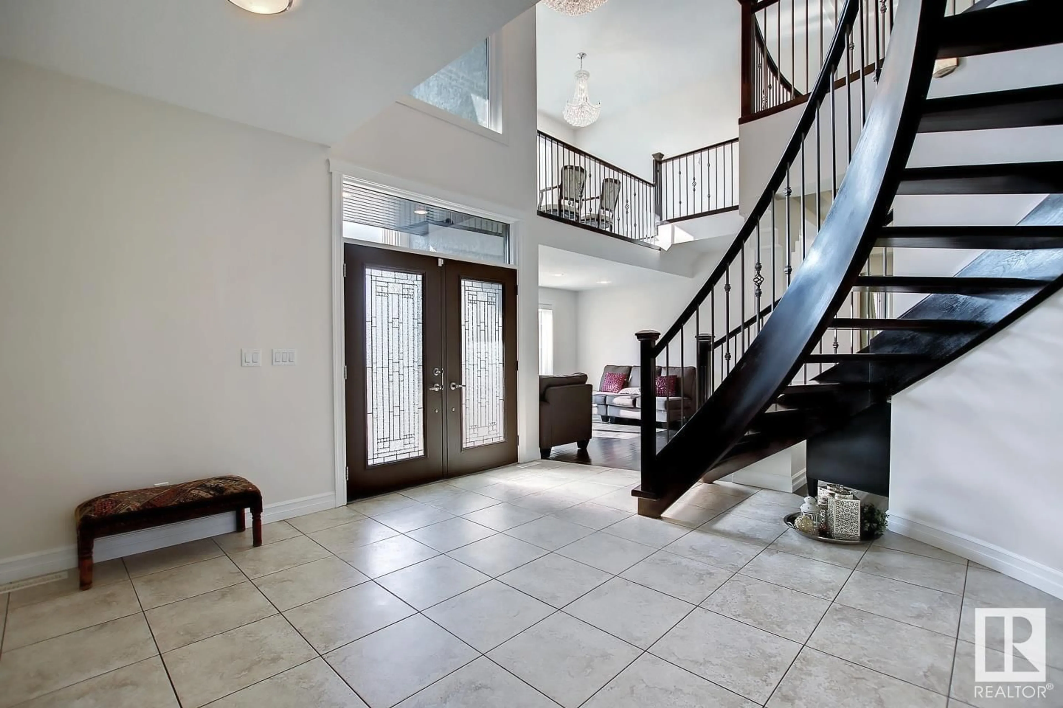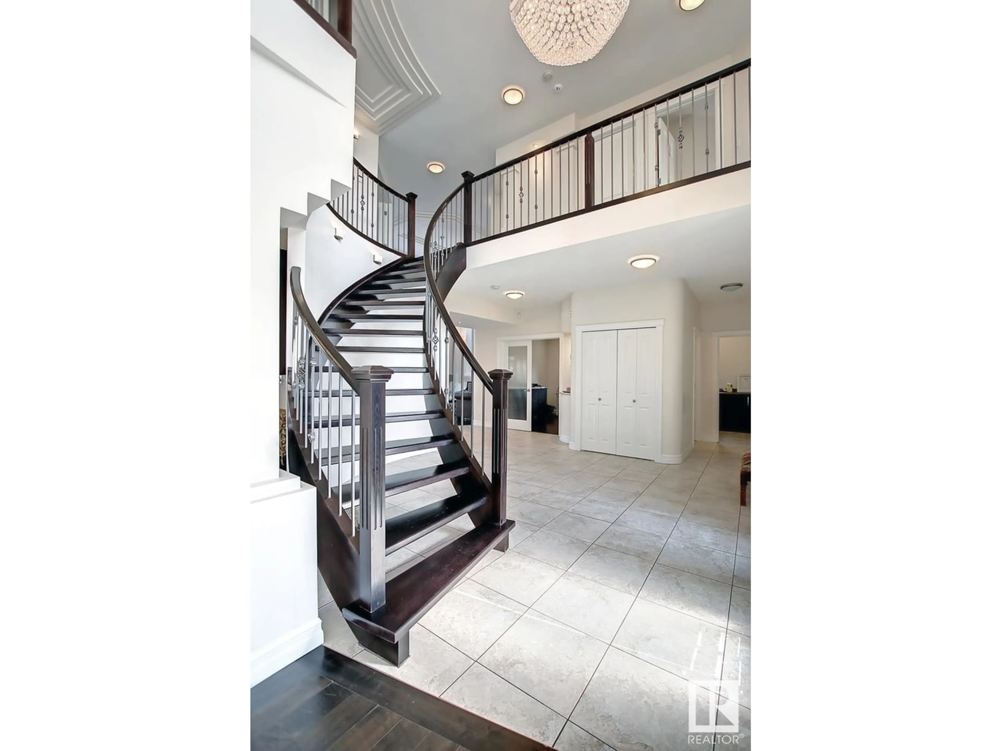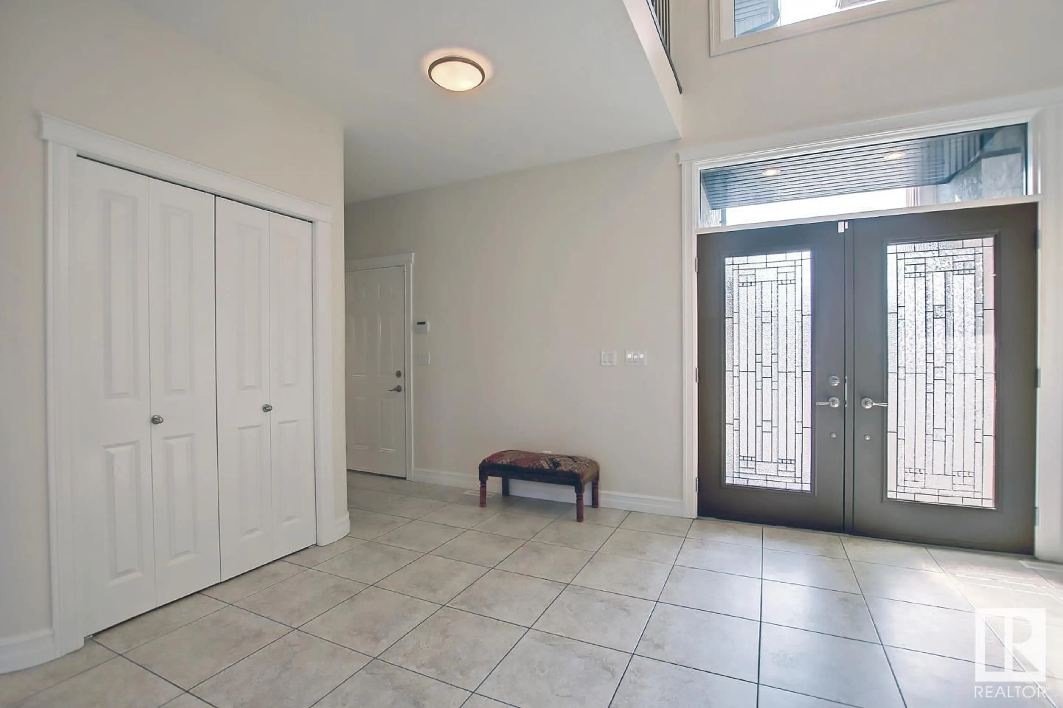16411 73 ST NW, Edmonton, Alberta T5Z3Y3
Contact us about this property
Highlights
Estimated ValueThis is the price Wahi expects this property to sell for.
The calculation is powered by our Instant Home Value Estimate, which uses current market and property price trends to estimate your home’s value with a 90% accuracy rate.Not available
Price/Sqft$279/sqft
Est. Mortgage$3,865/mo
Tax Amount ()-
Days On Market289 days
Description
Check out this stunning executive home, custom-built on Ozerna Lake, features breathtaking views and a luxurious design. The property includes a grand entrance, high ceilings, a curved staircase with iron railings, and custom finishes throughout. The main floor offers a living room, dining area, chef's kitchen with granite island, a second dining space, family room with a gas fireplace, a laundry room, bathroom, and a second kitchen in the garage. Upstairs, the master suite boasts a private balcony overlooking the lake, a two-sided gas fireplace, and a five-piece ensuite with a jetted tub. Two additional bedrooms, a four-piece bathroom, and an open-concept bonus room complete the upper level. The walkout basement adds two family rooms, two bedrooms, a den, and a full bathroom, completing the home's spacious design. Modern amenities include air conditioning, a hot water tap on the balcony, and recent paint updates. Located near the Edmonton Islamic Academy, this home offers elegance in a serene setting. (id:39198)
Property Details
Interior
Features
Upper Level Floor
Bedroom 3
3.81 m x 3.77 mBonus Room
3.64 m x 2.37 mBedroom 2
3.94 m x 3.34 mPrimary Bedroom
6.52 m x 3.94 m
