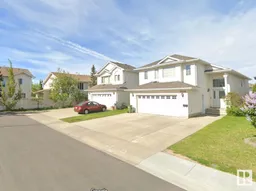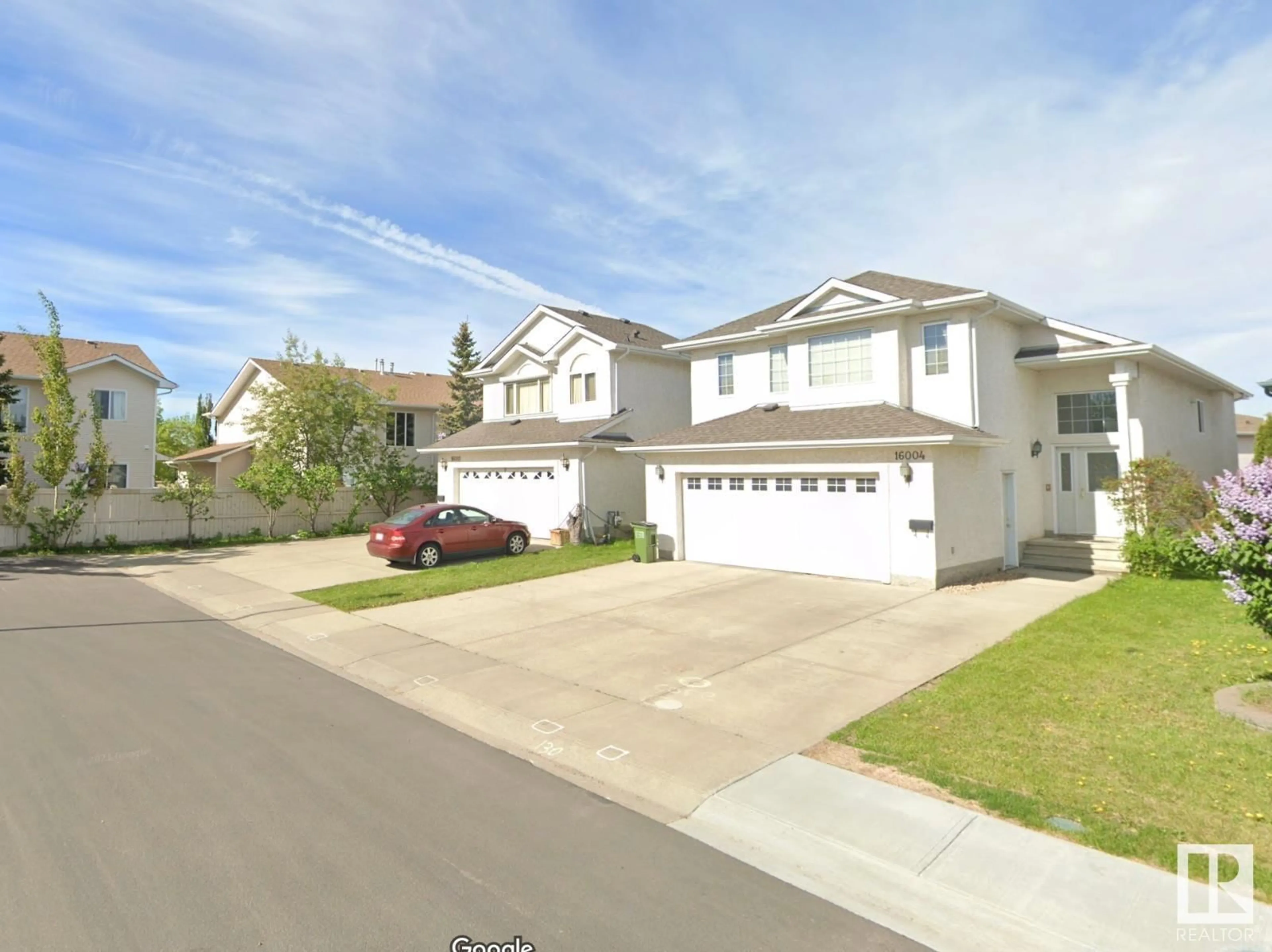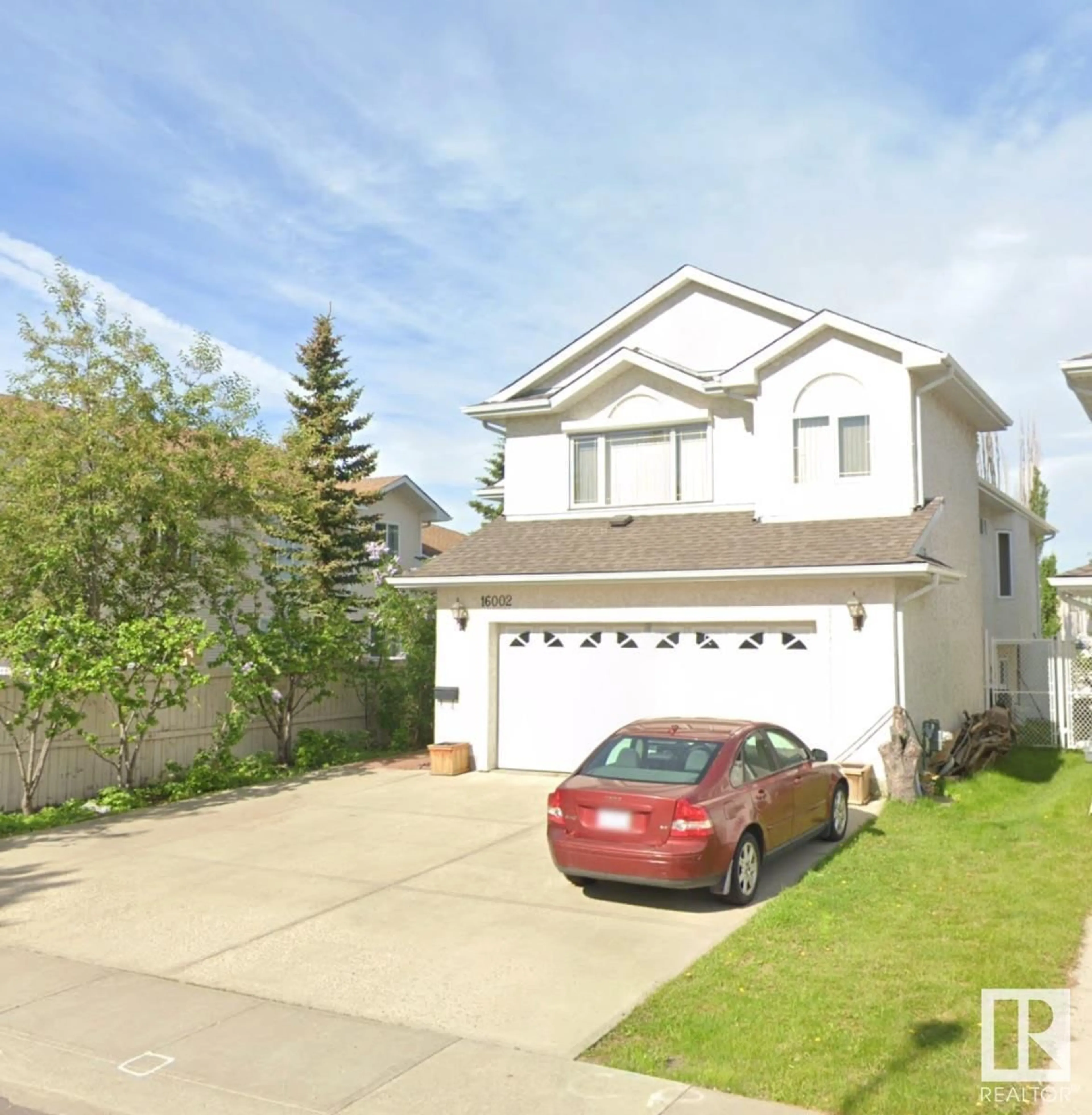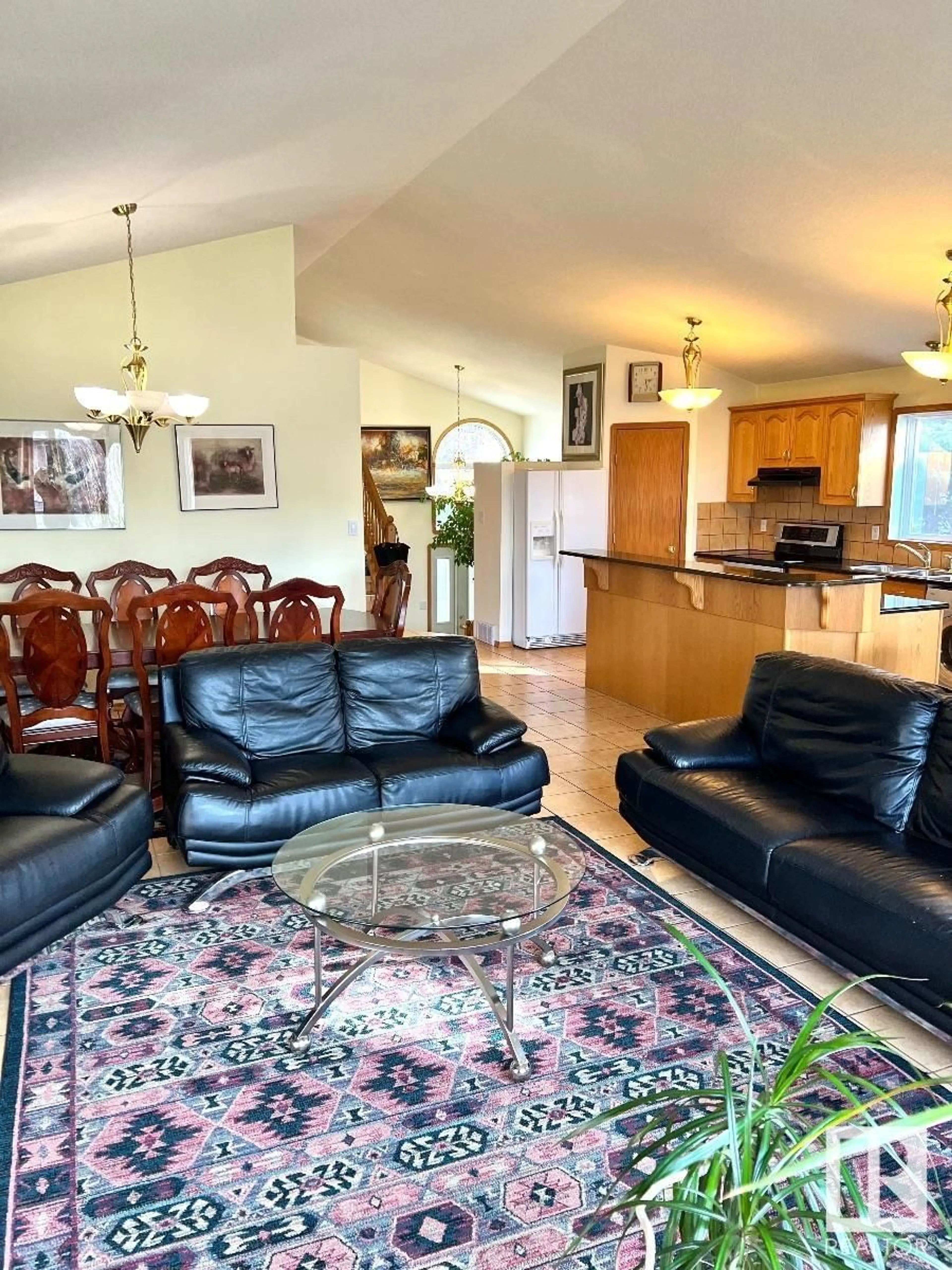16002 67A ST NW, Edmonton, Alberta T5Z3C3
Contact us about this property
Highlights
Estimated ValueThis is the price Wahi expects this property to sell for.
The calculation is powered by our Instant Home Value Estimate, which uses current market and property price trends to estimate your home’s value with a 90% accuracy rate.Not available
Price/Sqft$335/sqft
Est. Mortgage$2,083/mo
Tax Amount ()-
Days On Market53 days
Description
Looking for a Quick Sale - All Offers Will Be Considered. Bright and spacious 3-bedroom bi-level home with two kitchens and a finished walk-out basement! Located on a quiet, family-friendly street in the desirable Ozerna neighborhood, this well-maintained home offers an abundance of natural light. The open-concept main floor features a large living room, formal dining area, and a kitchen that opens onto a covered balcony, perfect for outdoor relaxation. The upper floor includes a master bedroom with a 3-piece ensuite and walk-in closet. The walk-out basement is a standout feature with a separate entrance, full kitchen, dining, and living space, plus a bedroom, 3-piece bathroom, laundry, and gas fireplace. Heated flooring and large windows make the space warm and inviting. Additional highlights include a new roof, air conditioning, under-stairs storage, a backyard greenhouse, and window roller blinds for insulation and blackout. (id:39198)
Property Details
Interior
Features
Main level Floor
Living room
4.83 m x 4.18 mDining room
2.66 m x 2.62 mKitchen
3.13 m x 4.32 mBedroom 2
2.85 m x 3.49 mExterior
Parking
Garage spaces 4
Garage type Attached Garage
Other parking spaces 0
Total parking spaces 4
Property History
 17
17


