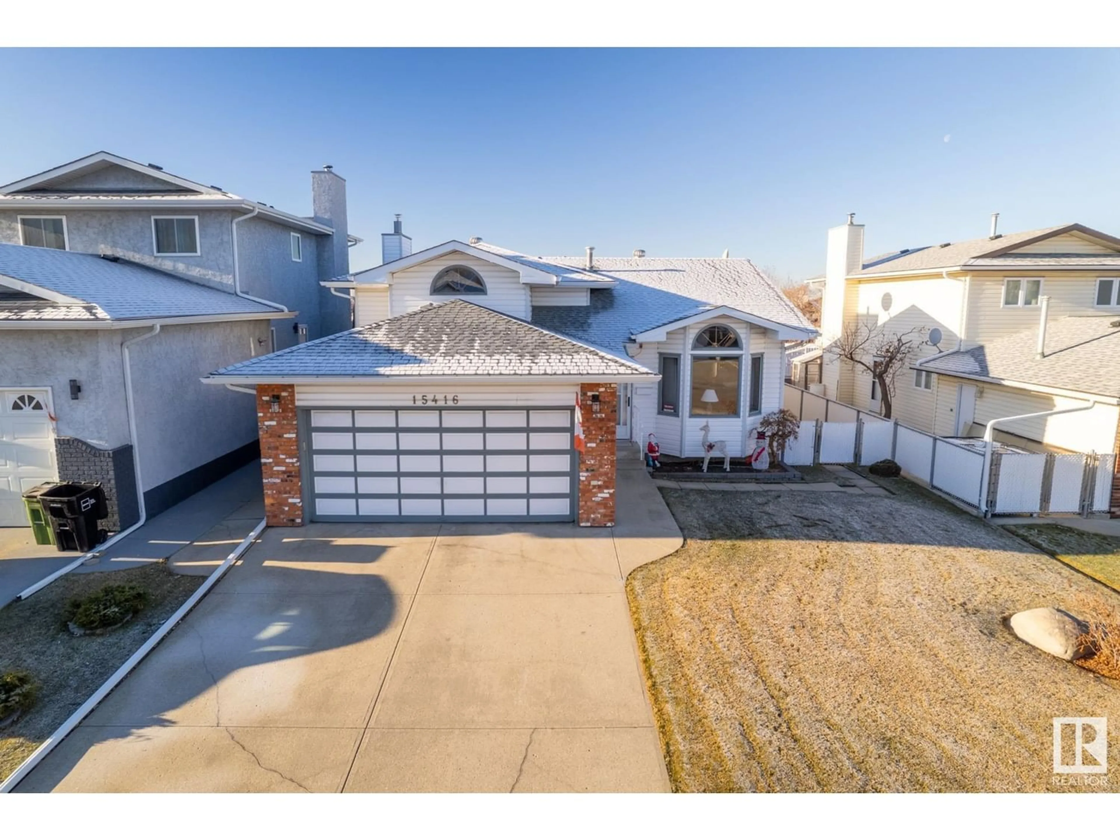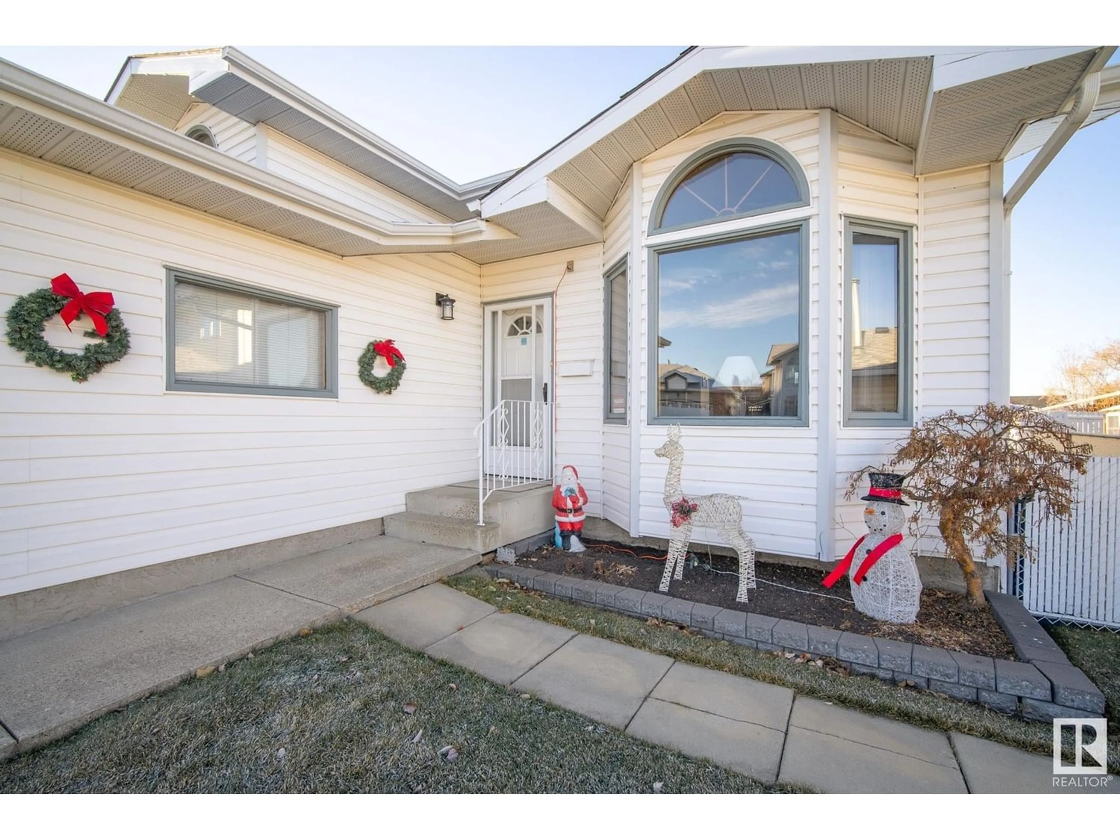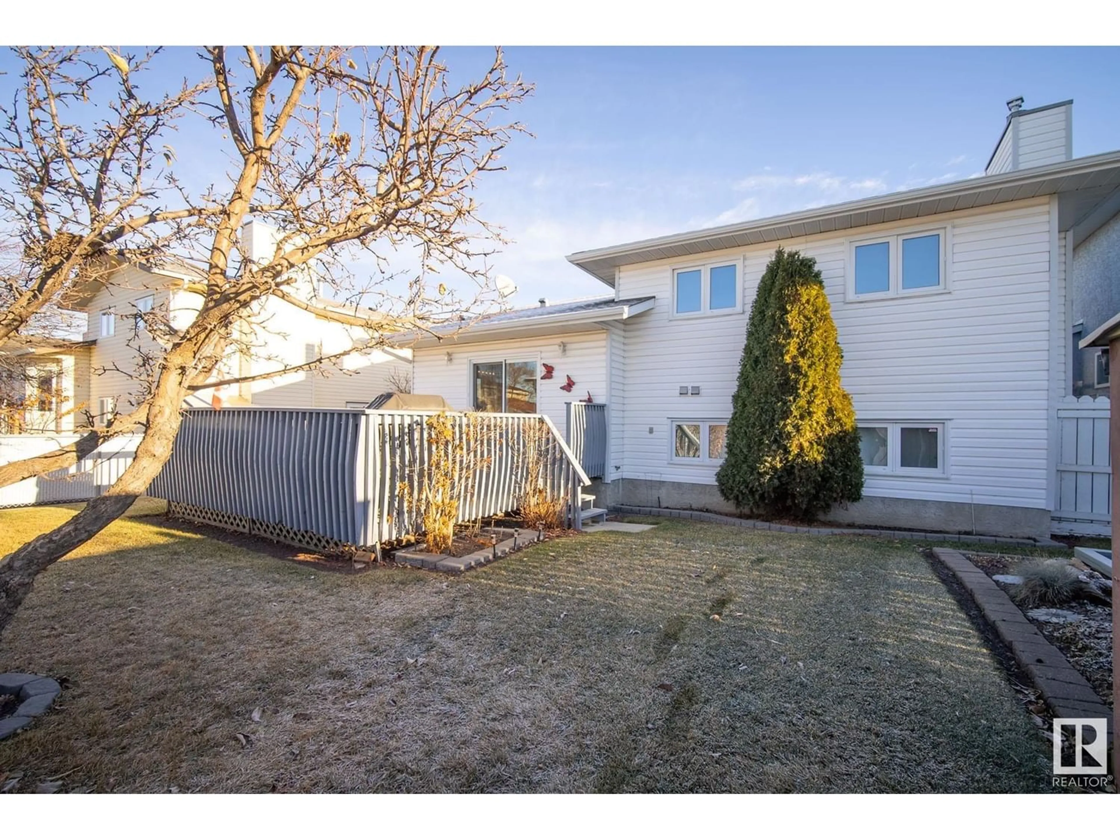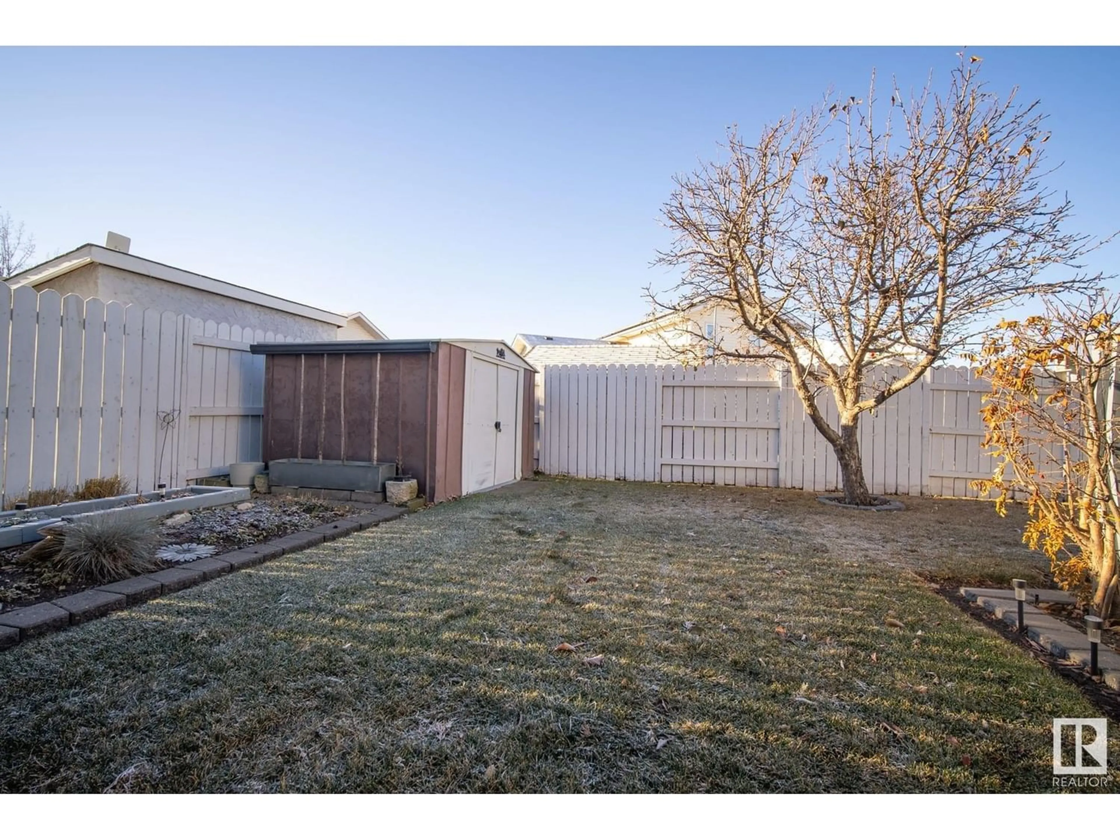15416 67A ST NW, Edmonton, Alberta T5Z2W5
Contact us about this property
Highlights
Estimated ValueThis is the price Wahi expects this property to sell for.
The calculation is powered by our Instant Home Value Estimate, which uses current market and property price trends to estimate your home’s value with a 90% accuracy rate.Not available
Price/Sqft$301/sqft
Est. Mortgage$1,803/mo
Tax Amount ()-
Days On Market1 year
Description
Welcome to this meticulously cared for home in the heart of the family-friendly Ozerna neighborhood. Cherished by its original owners, this 4-level split boasts vaulted ceilings in the living room, a generous dining room, large open kitchen which creates a perfect space for family gatherings and entertaining. Upstairs, discover 3 bedrooms, including a master suite featuring a luxurious 4-piece ensuite and an additional 4-piece primary bathroom. The lower level unveils a family room, complete with a charming brick-facing gas fireplace, an additional 4th bedroom, a convenient 3-piece bathroom and a dedicated laundry room. The unfinished basement presents an opportunity to personalize the space. Outside, the pristine landscaped backyard showcases a spacious deck; an ideal setting for outdoor gatherings. Upgrades include a new roof and eaves (2020), a new patio window (2020), replacement of five west-facing windows eight years ago, and a recent addition of a new chain-link fence; north side two years ago. (id:39198)
Property Details
Interior
Features
Upper Level Floor
Primary Bedroom
4.16 m x 4.57 mBedroom 2
2.85 m x 3.76 mBedroom 3
2.83 m x 4.08 m



