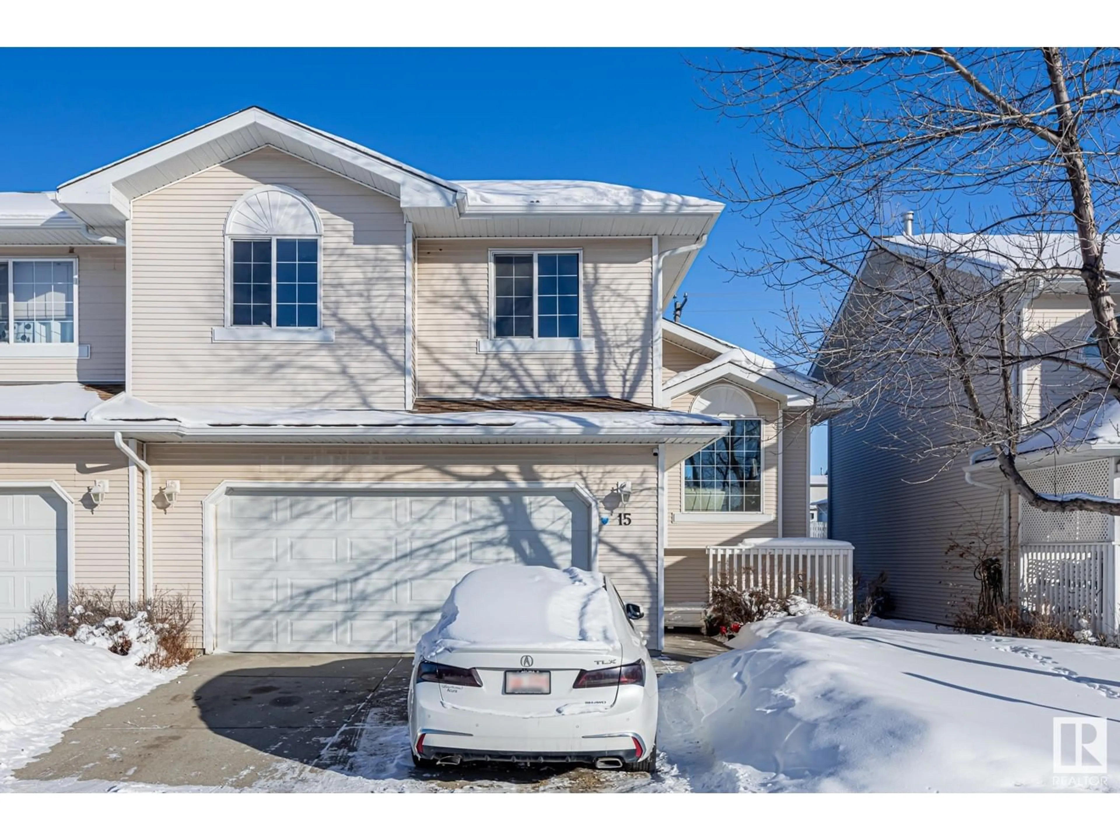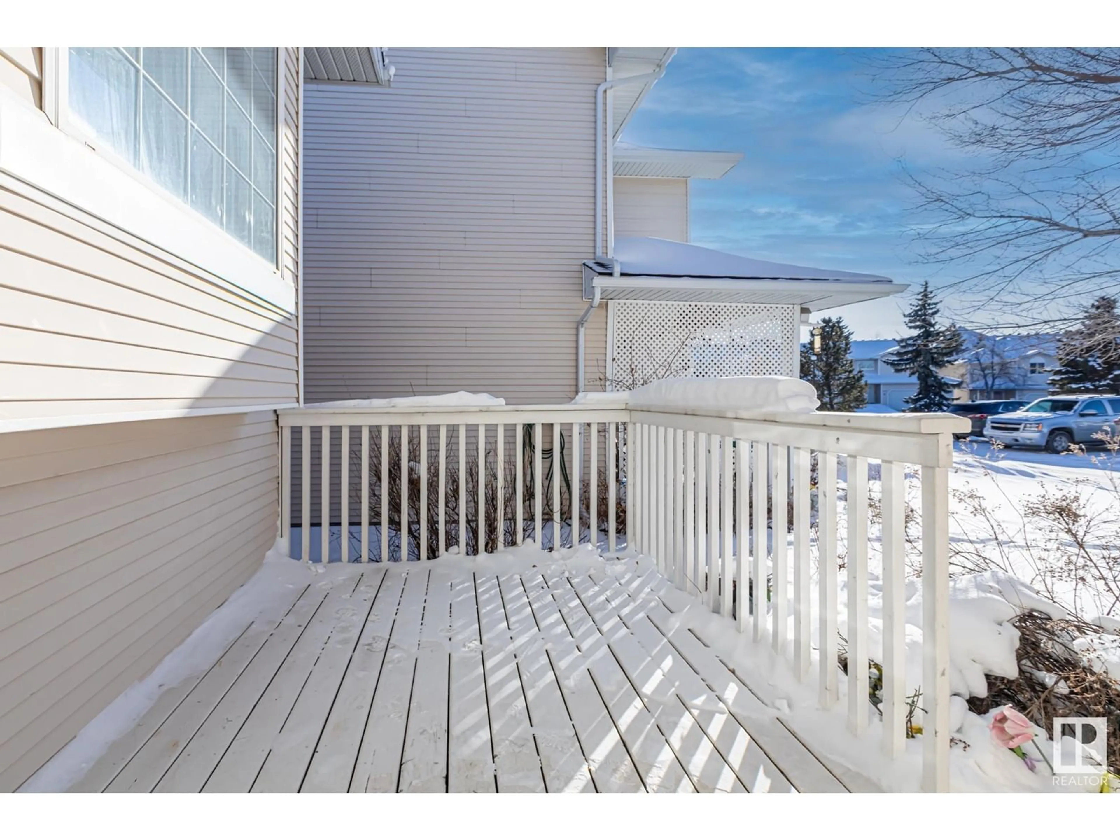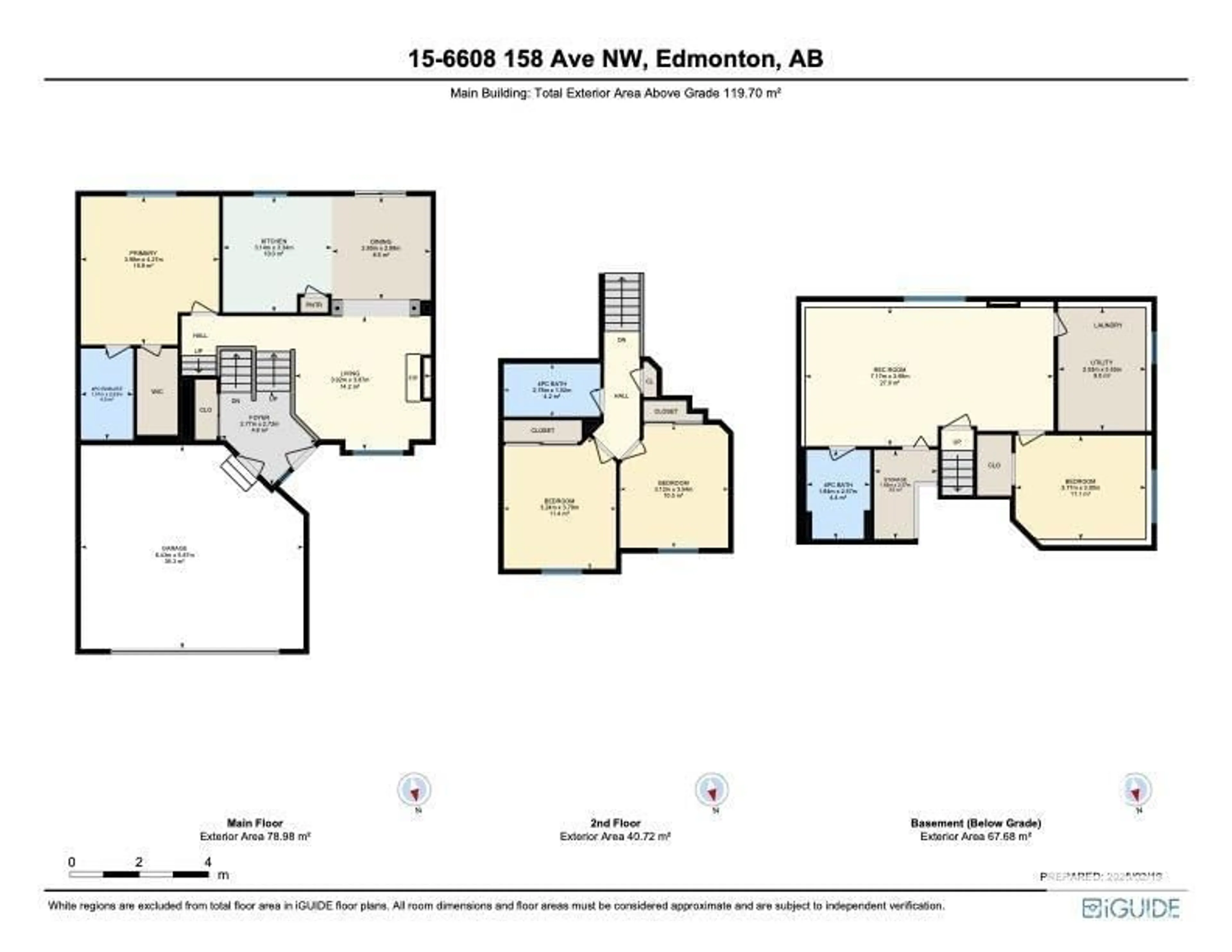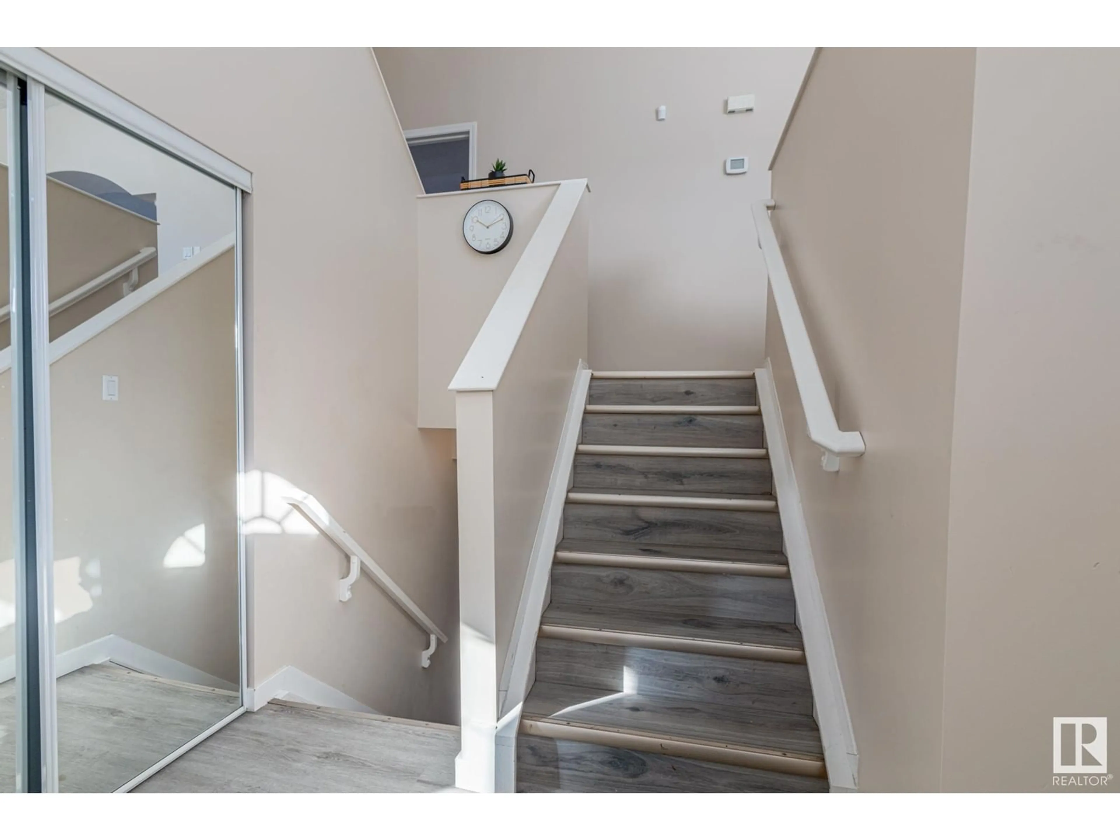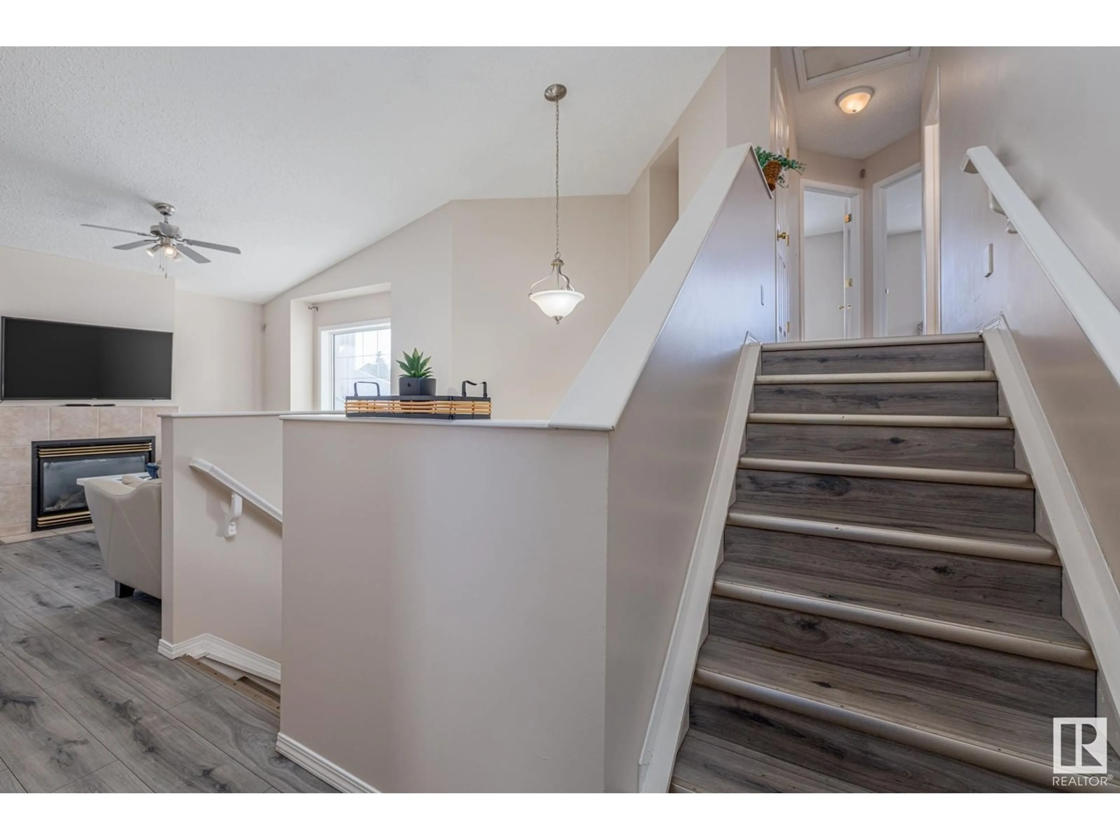#15 6608 158 AV NW, Edmonton, Alberta T5Z2H2
Contact us about this property
Highlights
Estimated ValueThis is the price Wahi expects this property to sell for.
The calculation is powered by our Instant Home Value Estimate, which uses current market and property price trends to estimate your home’s value with a 90% accuracy rate.Not available
Price/Sqft$263/sqft
Est. Mortgage$1,460/mo
Maintenance fees$343/mo
Tax Amount ()-
Days On Market1 day
Description
Check out this stunning END UNIT townhome! NO BACK NEIGHBOURS & NO THROUGH TRAFFIC, this home offers peace, privacy, & ample space for your growing family. You'll love the convenience of an ATTACHED DOUBLE GARAGE & plenty of parking right outside your front door. You're greeted by a charming front deck, the perfect spot to catch the sunset with a west-facing front view. The main level conveniently includes a primary bedroom with a 4 pce ensuite. A few steps up, you'll find two generously sized bedrooms and another 4pce bathroom, perfect for children or guests. Enjoy an abundance of natural light in your open living area, with a cozy patio off the kitchen offering privacy thanks to the large spruce trees that separate you from your neighbour. The fully finished basement adds even more living space, featuring a large recreational room, an additional 4pce bathroom, and a bedroom! Just steps away from serene walking trails that lead into Ozerna Park. NEW HWT(2023), NEW APPLIANCES(2023) (id:39198)
Upcoming Open House
Property Details
Interior
Features
Basement Floor
Bedroom 4
3.77 m x 3 mRecreation room
7.17 m x 3.99 mUtility room
2.53 m x 3.55 mStorage
1.83 m x 2.57 mExterior
Parking
Garage spaces 4
Garage type Attached Garage
Other parking spaces 0
Total parking spaces 4
Condo Details
Inclusions
Property History
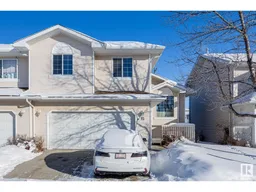 27
27
