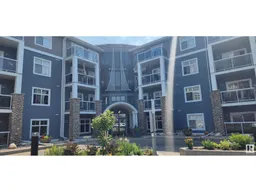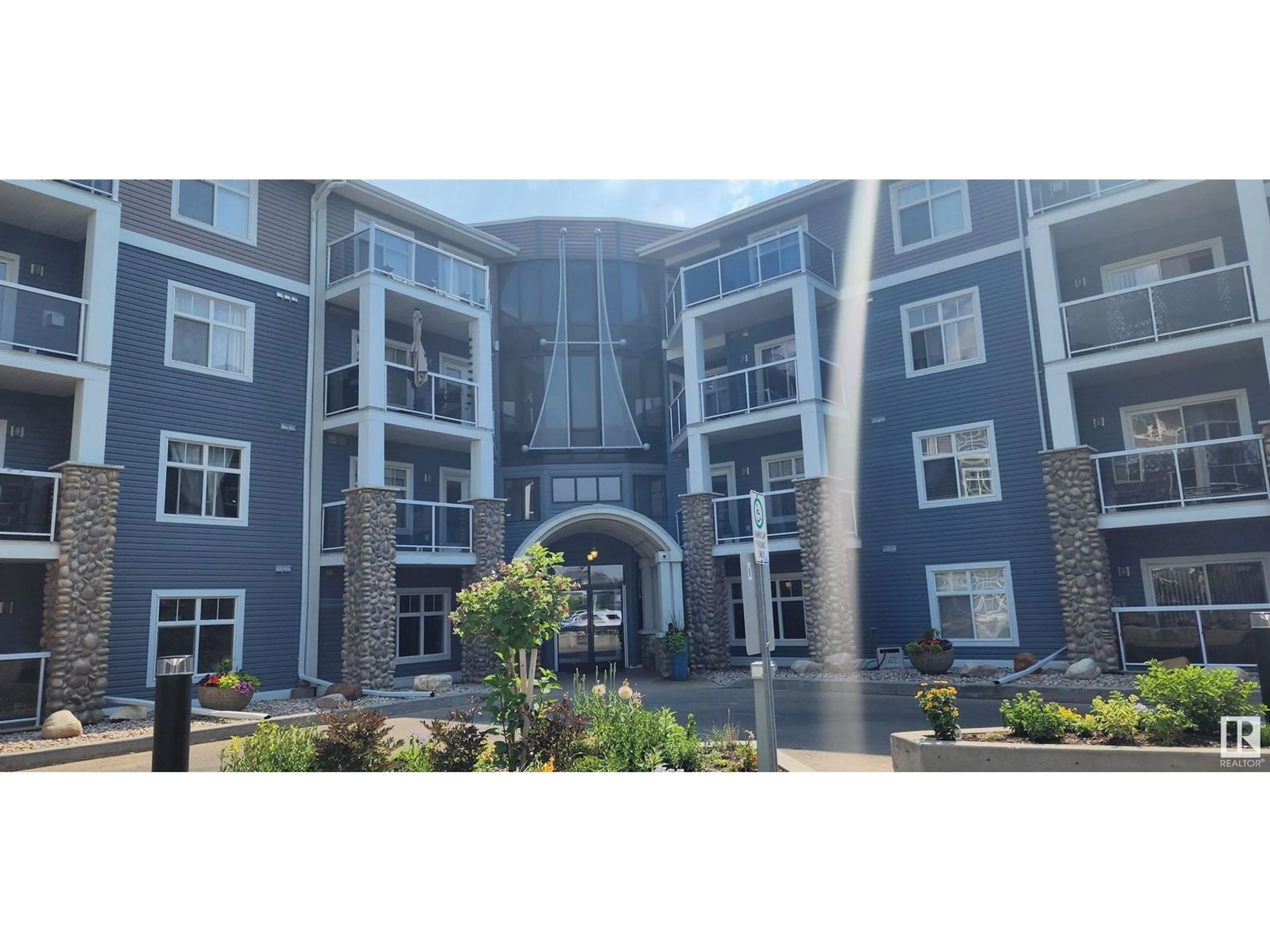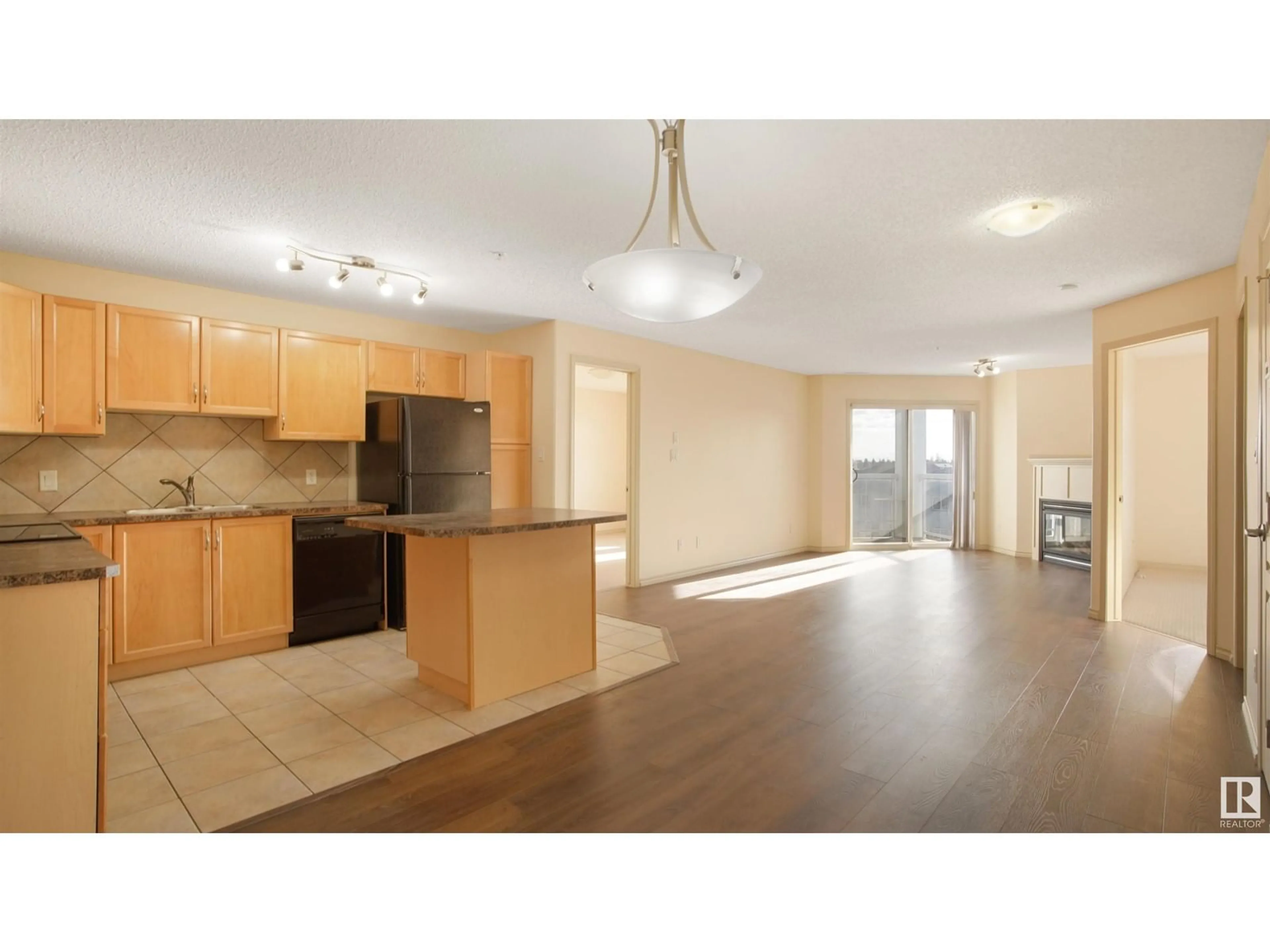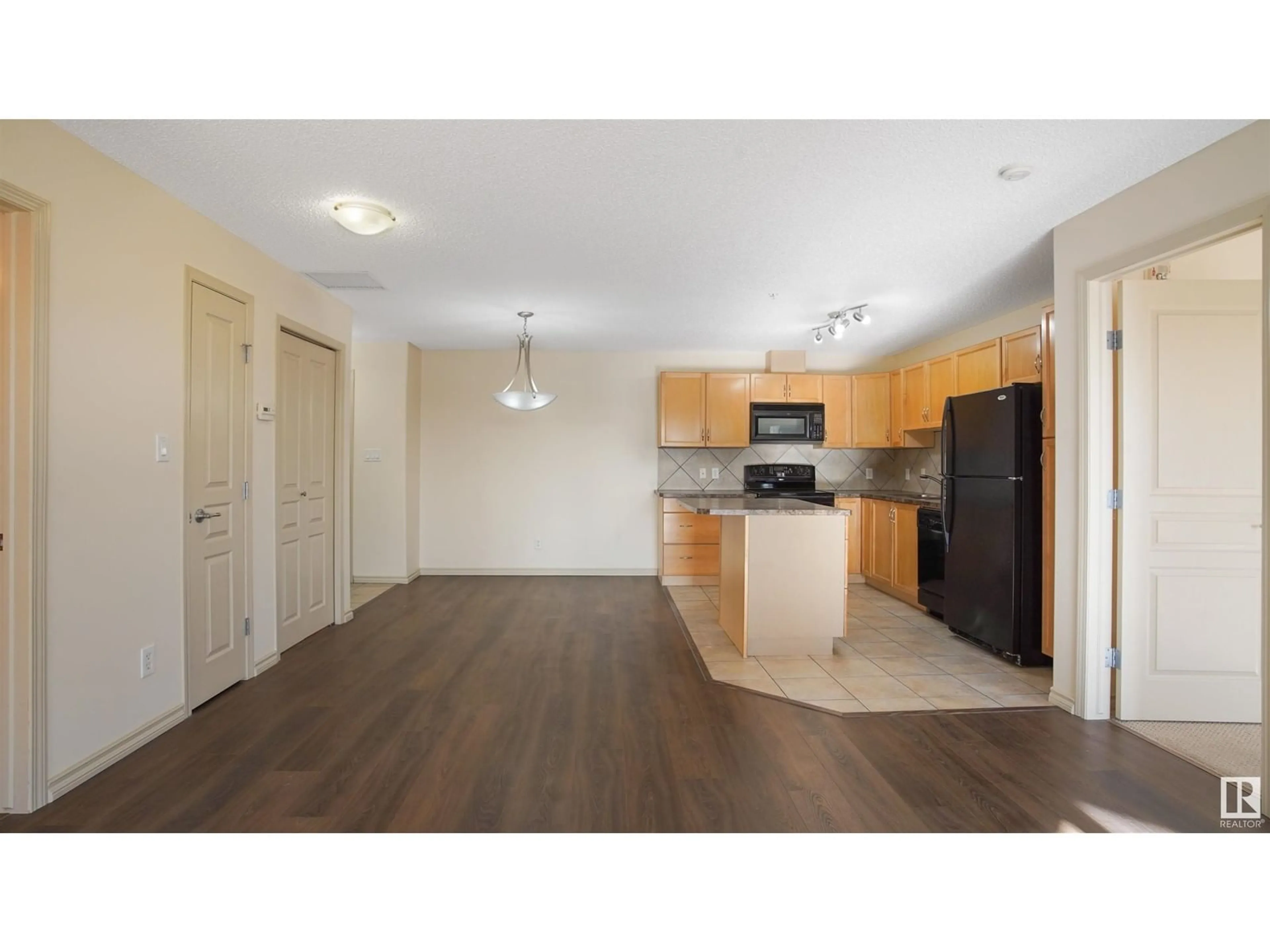#339 16035 132 ST NW, Edmonton, Alberta T6V0B4
Contact us about this property
Highlights
Estimated ValueThis is the price Wahi expects this property to sell for.
The calculation is powered by our Instant Home Value Estimate, which uses current market and property price trends to estimate your home’s value with a 90% accuracy rate.Not available
Price/Sqft$217/sqft
Est. Mortgage$898/mth
Maintenance fees$630/mth
Tax Amount ()-
Days On Market1 day
Description
Welcome to Oxford Bay Your Personal Oasis Awaits! Discover serene living in this exquisite 2-bedroom, 2-bathroom unit, perfectly situated on the 3rd floor of a very well maintained and secure building. Boasting a south-facing orientation, this home is bathed in natural light, creating a warm and inviting atmosphere. As you enter, the spacious living area welcomes you with its elegant gas fireplace, ideal for cozy evenings with family and friends. The brand-new upgraded vinyl planking flooring adds a sophisticated touch, seamlessly enhancing the home's aesthetic. Step out onto the south-facing deck, your private outdoor retreat. Residents of this exceptional building benefit from a suite of amenities, including: a fully-equipped gym for your fitness needs, party room, perfect for hosting events, a recreational room and leisure activities. Embrace the comfort and convenience of Oxford Bay. This unit is not just a home, its a lifestyle!! (id:39198)
Property Details
Interior
Features
Main level Floor
Living room
21.9 m x 13.9 mDining room
10.7 m x 8.3 mKitchen
12.3 m x 8.6 mPrimary Bedroom
14.4 m x 10.9 mExterior
Parking
Garage spaces 1
Garage type Underground
Other parking spaces 0
Total parking spaces 1
Condo Details
Inclusions
Property History
 17
17


