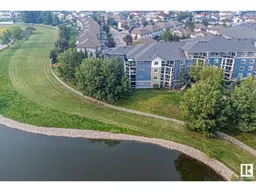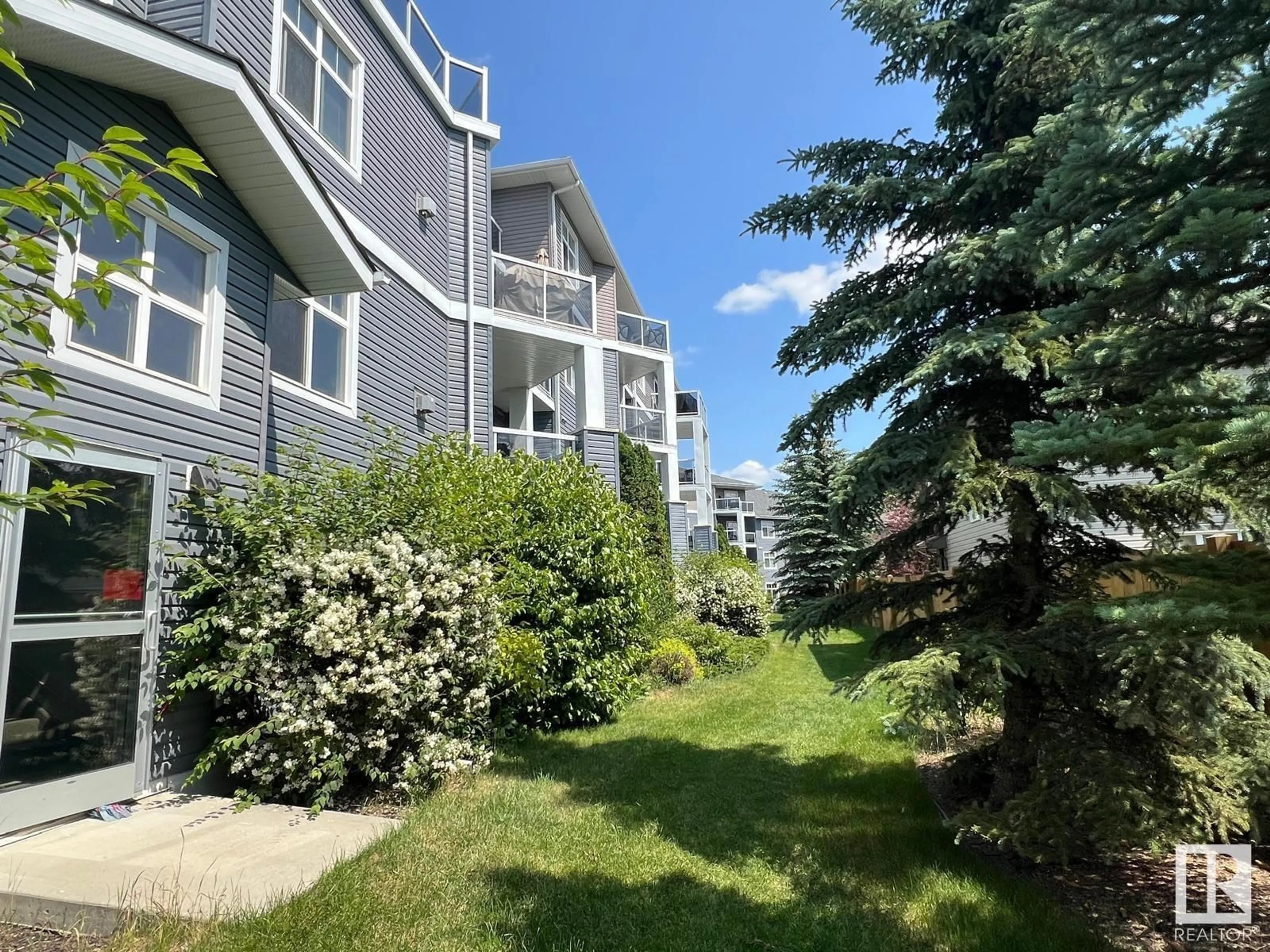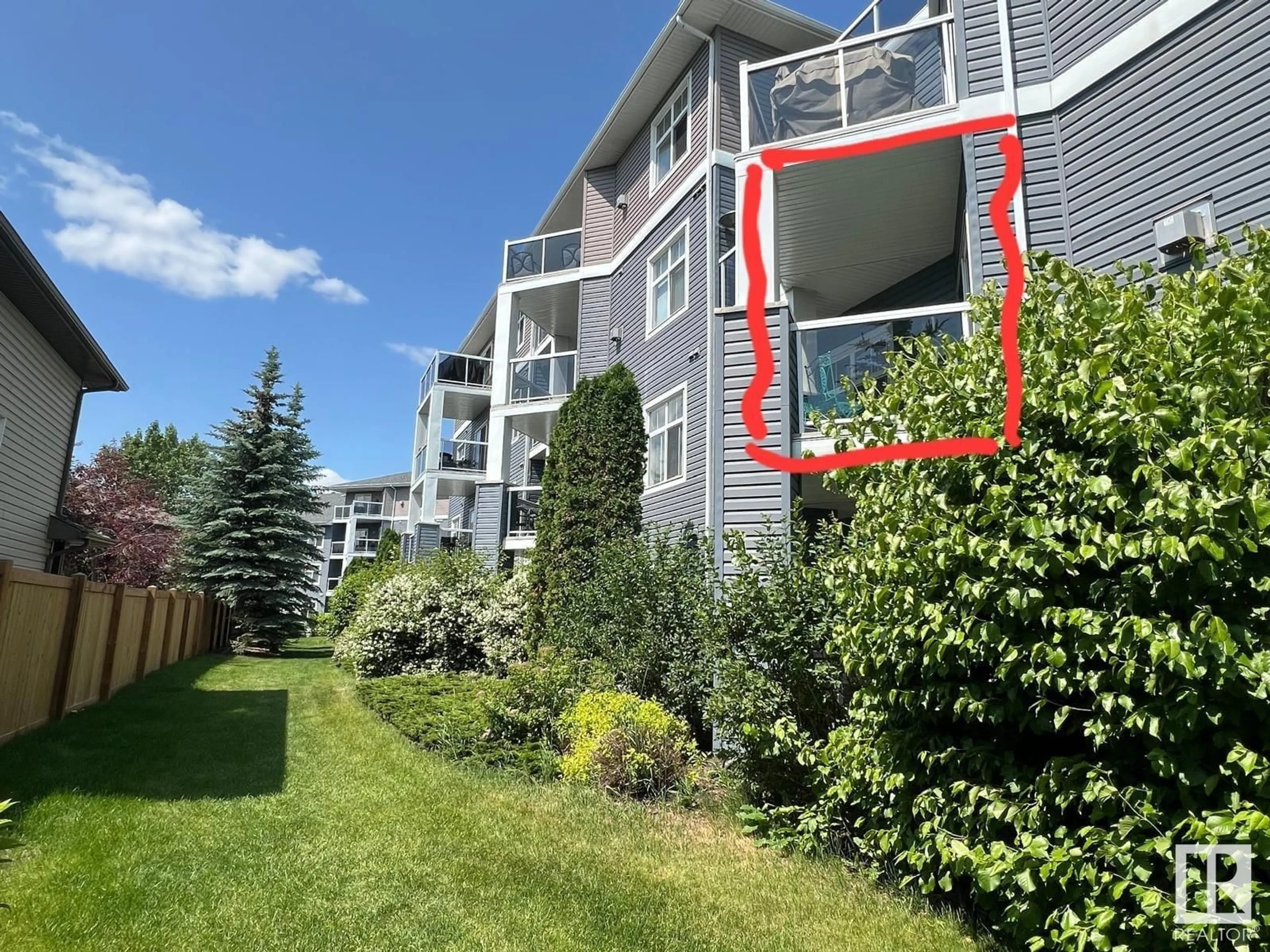#241 16035 132 ST NW, Edmonton, Alberta T6V0B4
Contact us about this property
Highlights
Estimated ValueThis is the price Wahi expects this property to sell for.
The calculation is powered by our Instant Home Value Estimate, which uses current market and property price trends to estimate your home’s value with a 90% accuracy rate.Not available
Price/Sqft$232/sqft
Est. Mortgage$1,031/mth
Maintenance fees$664/mth
Tax Amount ()-
Days On Market21 days
Description
SPACIOUS 1033sqft, 2 bedrooms, 2 full baths and 2 heated UNDERGROUND parking stalls in exceptionally well-maintained and rare type of condo building with tremendous pride of ownership. Large kitchen, private balcony overlooking green space and next to stairs for quick exterior access. Fireplace, insuite laundry and large storage combined (plus storage cage in front of parking stalls). Plenty of windows for natural light, professionally painted and cleaned (unit, carpets, windows and balcony). Large master bedroom with 3pc ensuite and walk in closet. Nestled in residential area, clean and safe building with a strong sense of community. Amenities include: social room, exercise & games room, library, theater room, rooftop patio and tranquil courtyard off the lake. Easy and quick access to Henday, near public transportation, shopping, parks and so much more. Comes with brand NEW furnace/ac fan coil system & natural gas BBQ. (id:39198)
Property Details
Interior
Features
Main level Floor
Living room
Dining room
Kitchen
Primary Bedroom
Exterior
Parking
Garage spaces 2
Garage type Underground
Other parking spaces 0
Total parking spaces 2
Condo Details
Amenities
Vinyl Windows
Inclusions
Property History
 51
51 49
49

