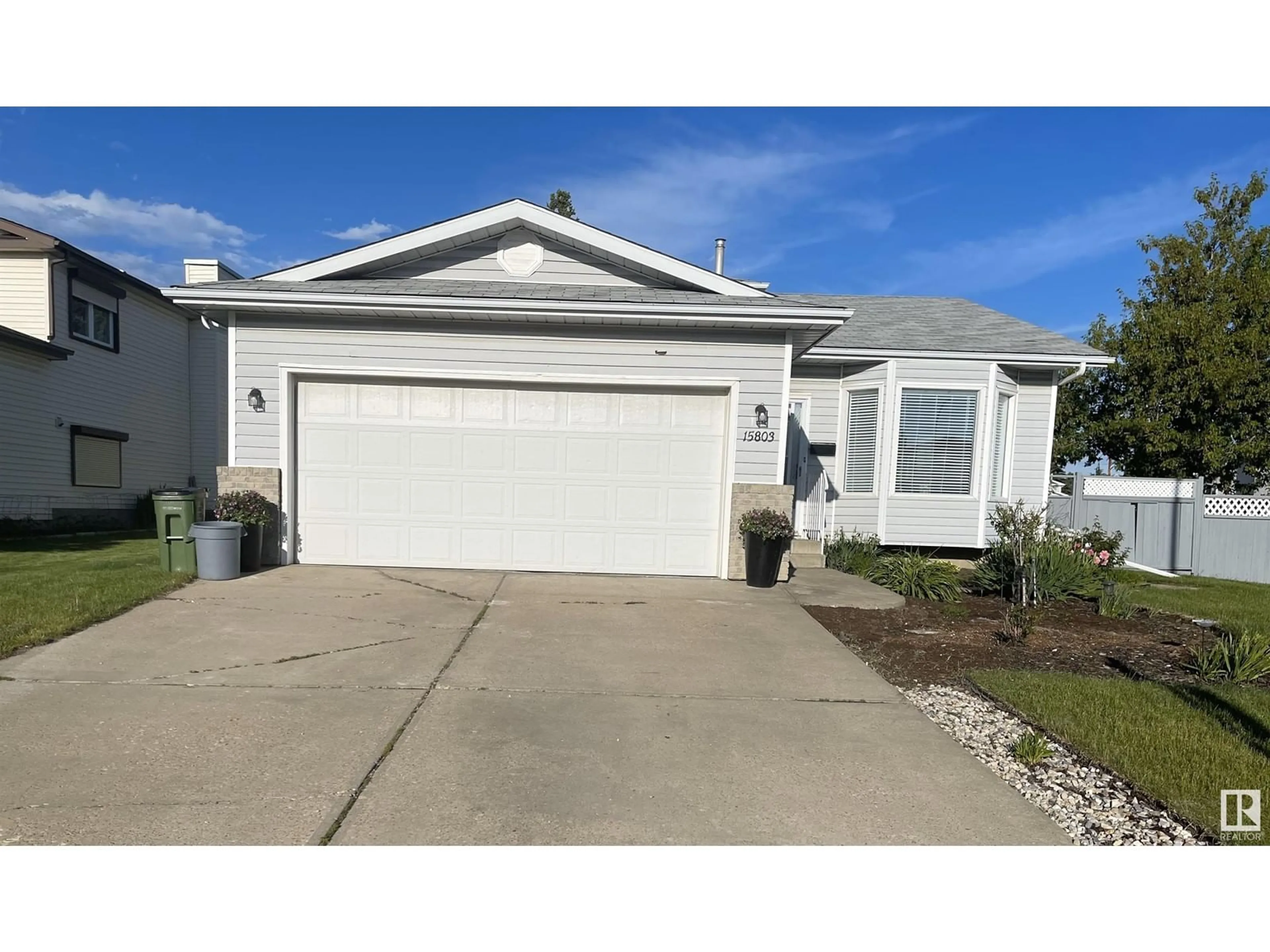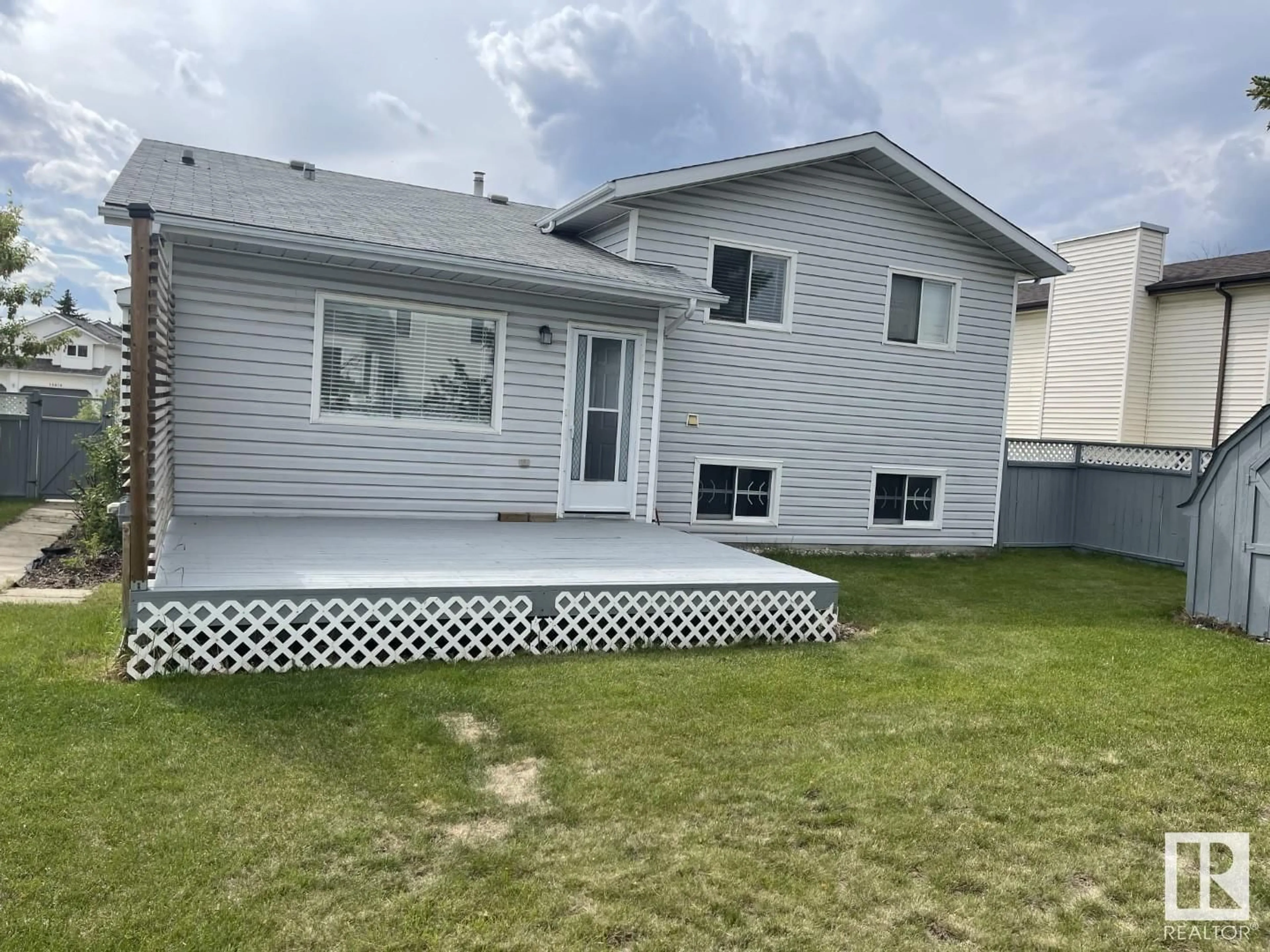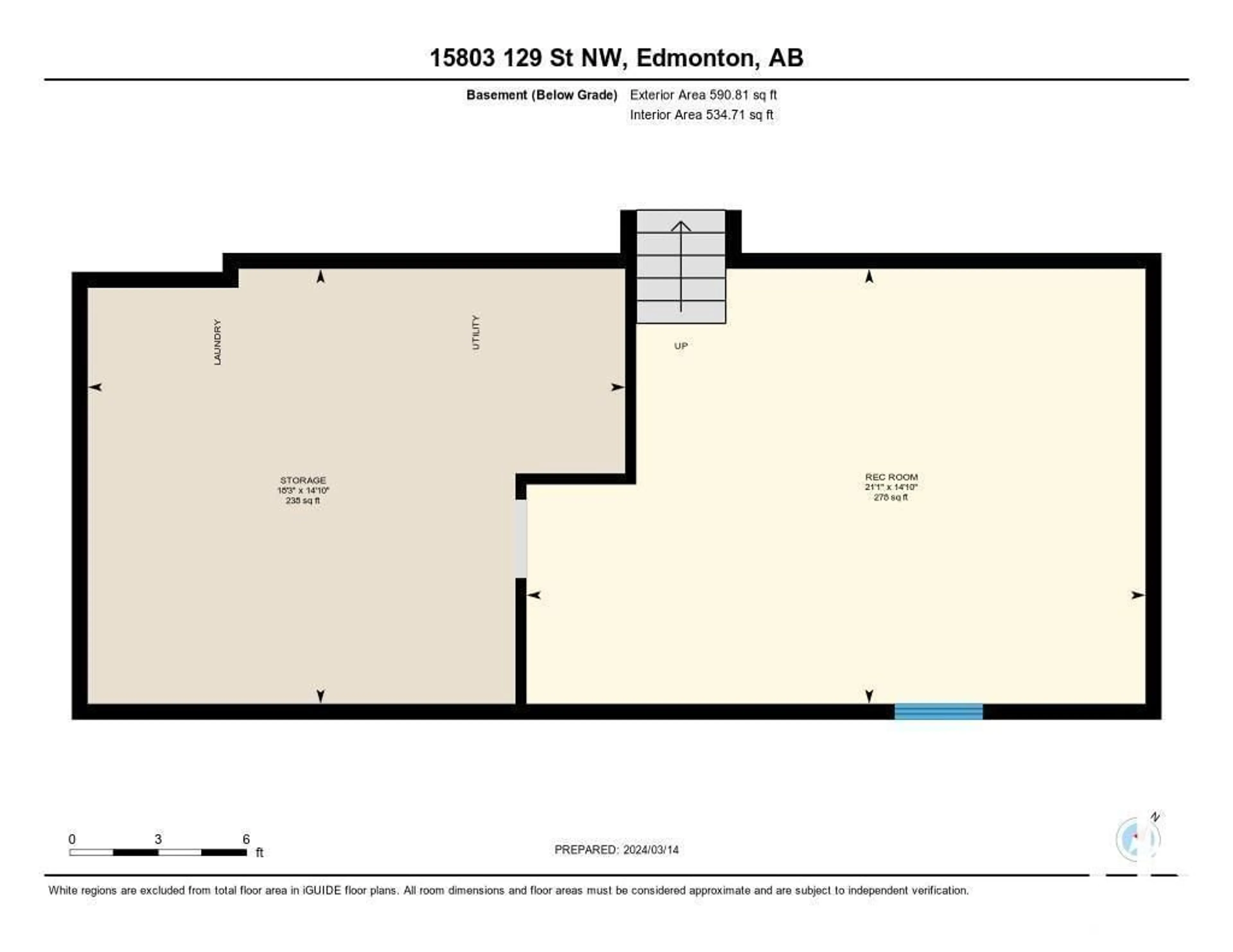15803 129 ST NW, Edmonton, Alberta T6V1A2
Contact us about this property
Highlights
Estimated ValueThis is the price Wahi expects this property to sell for.
The calculation is powered by our Instant Home Value Estimate, which uses current market and property price trends to estimate your home’s value with a 90% accuracy rate.Not available
Price/Sqft$353/sqft
Est. Mortgage$1,997/mo
Tax Amount ()-
Days On Market16 days
Description
Welcome to this Immaculately kept home in the community of Oxford. This beautiful fully finished 4 level split home Features 4 bedrooms and 3 baths. On the Main Floor you will find Vaulted ceilings, a large living room and dining room & Large Kitchen with an appliances package and access to a large back yard that is fully fenced & landscaped with a deck. On the upper level you'll find 3 Bedrooms Including a Spacious Primary Bedroom with WALK-IN Closet & 3 Piece En-suite. Another 2 bedrooms & a 4 piece bath complete the upper area. On the 3rd level you'll find large family room with fireplace, and 4th bedroom and additional bath. The large recreation room and laundry & storage area are situated on the lower level. Amazing location with Easy Access to the Anthony Henday, shopping, schools, parks & public transportation.This Home is Must See! (id:39198)
Property Details
Interior
Features
Basement Floor
Recreation room
4.5 m x measurements not availableExterior
Parking
Garage spaces 4
Garage type Attached Garage
Other parking spaces 0
Total parking spaces 4
Property History
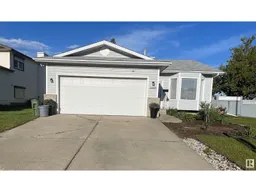 28
28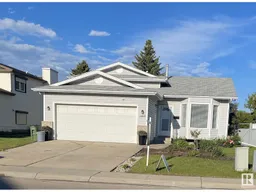 28
28 40
40
