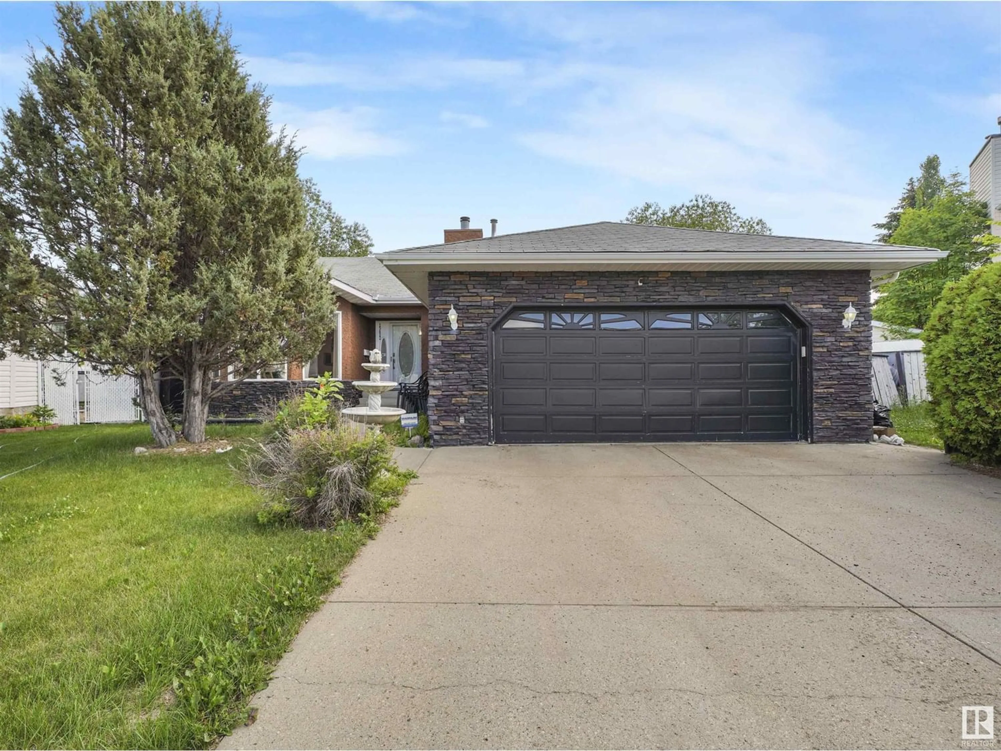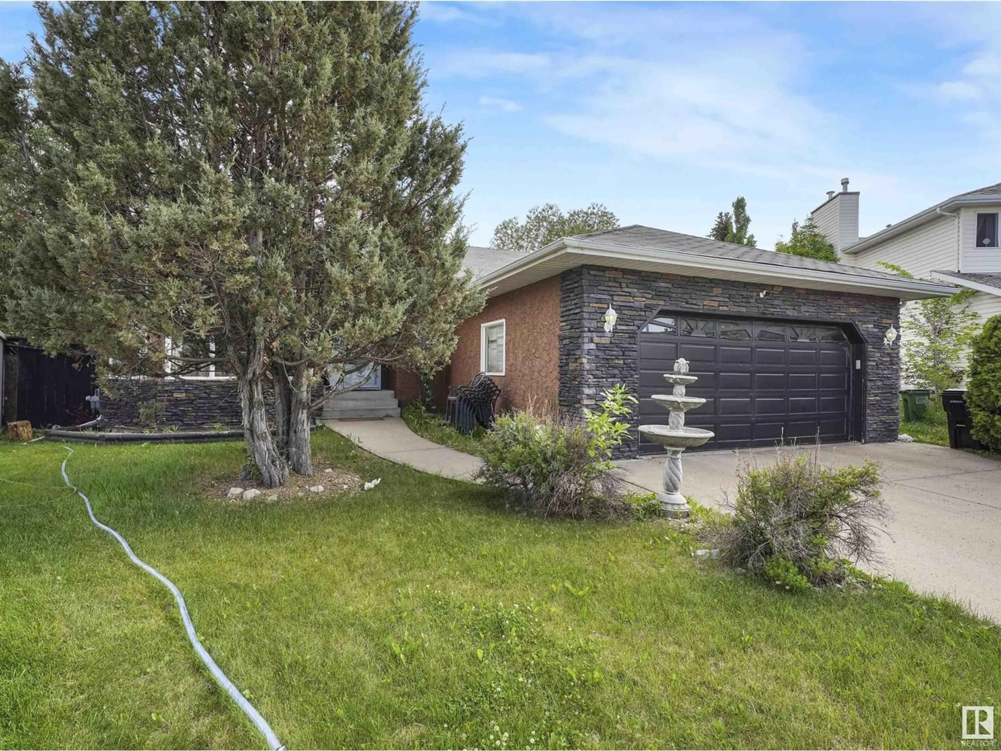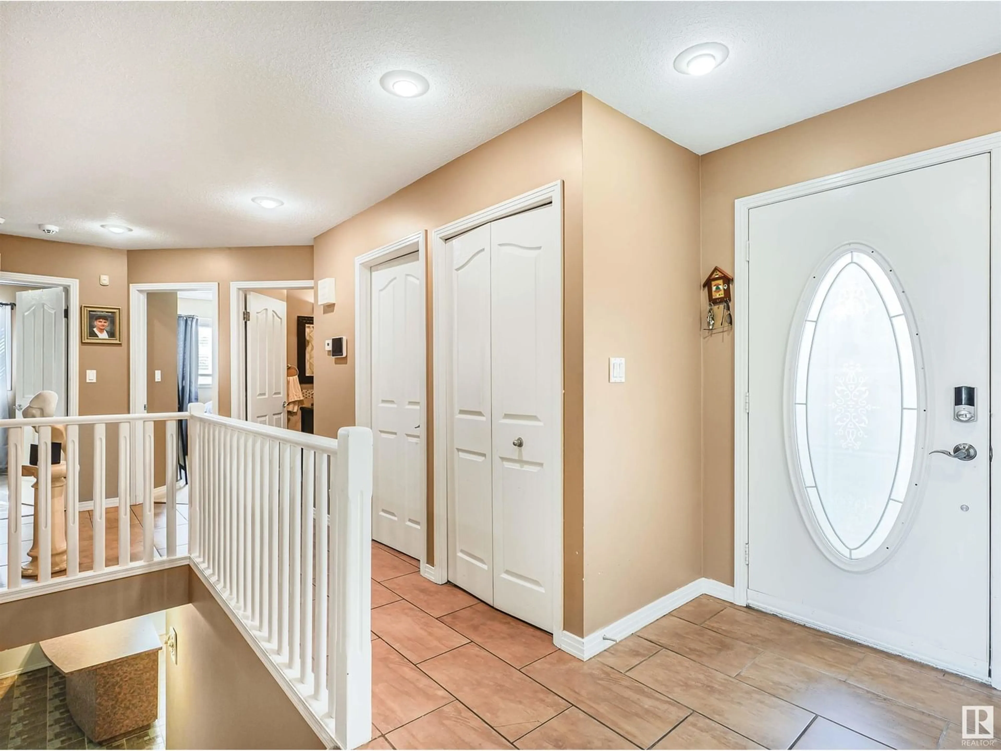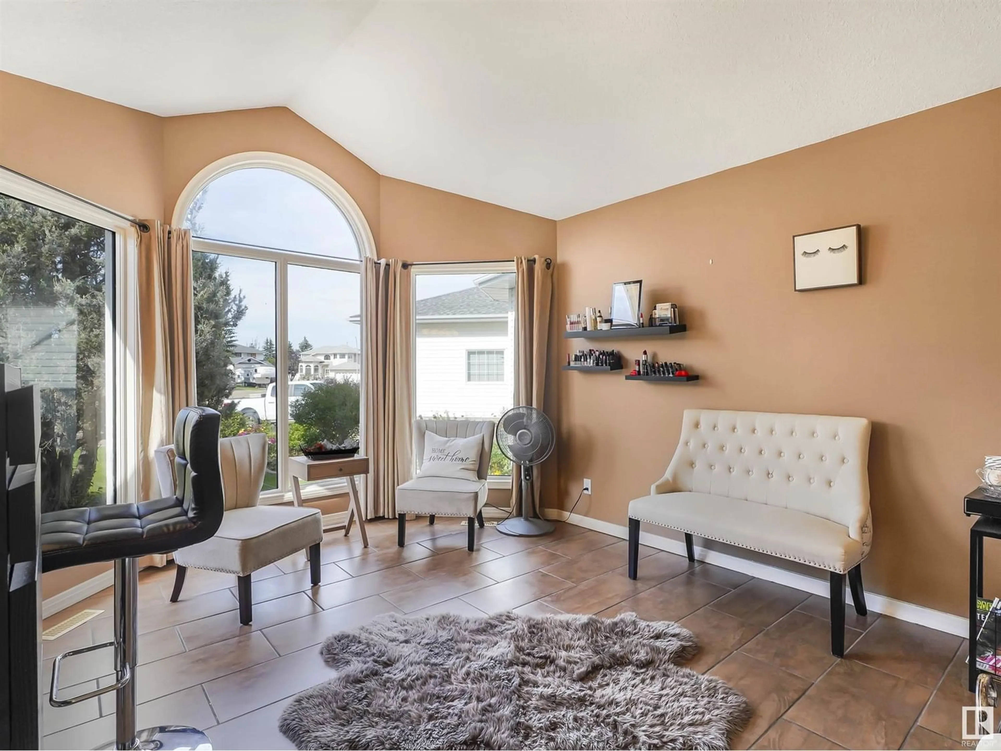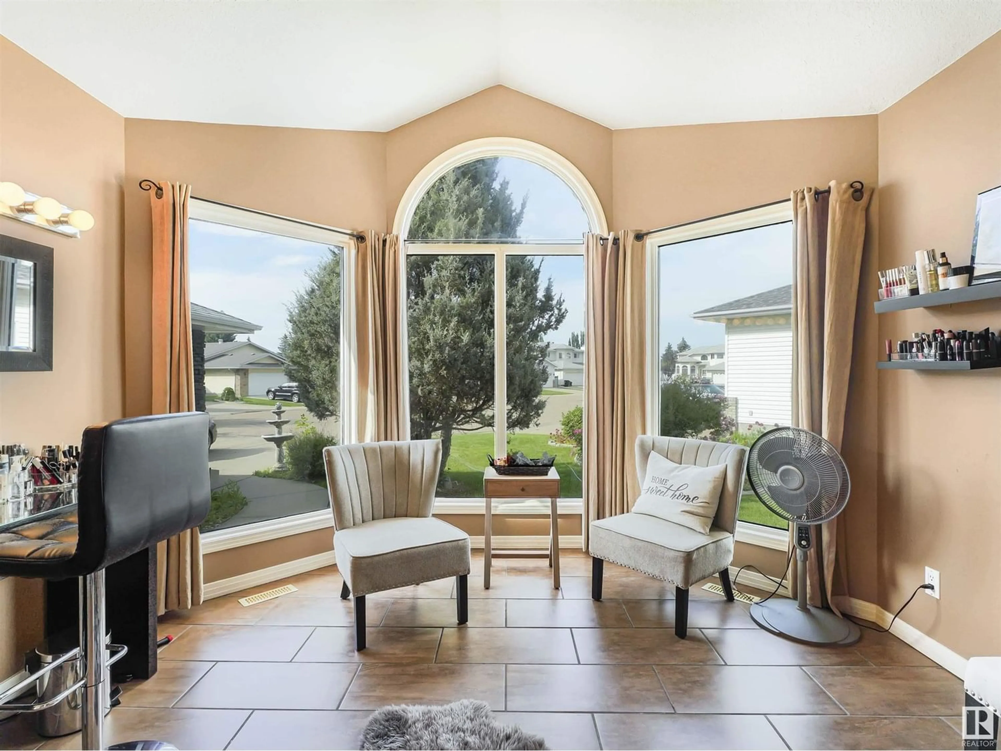15412 132 ST NW, Edmonton, Alberta T6V1B9
Contact us about this property
Highlights
Estimated ValueThis is the price Wahi expects this property to sell for.
The calculation is powered by our Instant Home Value Estimate, which uses current market and property price trends to estimate your home’s value with a 90% accuracy rate.Not available
Price/Sqft$293/sqft
Est. Mortgage$2,147/mo
Tax Amount ()-
Days On Market1 year
Description
Introducing a remarkable bungalow in Oxford, this exquisite home offers over 1700 square feet of living space with three bedrooms and an additional two bedrooms, providing ample room for comfortable living. Nestled on a spacious 12000 square foot lot, the property boasts meticulous landscaping, creating a serene and private sanctuary. The home features a splendid deck offering southern exposure and stunning views. Every aspect of this residence showcases meticulous attention to detail, from the well-appointed kitchen with garburator & abundant counter space, to the inviting family room with its ample windows, gas & wood fireplace, and 14-foot ceiling. The master bedroom offers a haven of tranquility with an ensuite bathroom including a luxurious 2-person jacuzzi tub, while two additional spacious bedrooms ensure comfort for family members or guests. Further highlights include main floor laundry, a central staircase leading to a fully finished basement with a full kitchen & washroom. MUST SEE!! (id:39198)
Property Details
Interior
Features
Basement Floor
Bedroom 4

