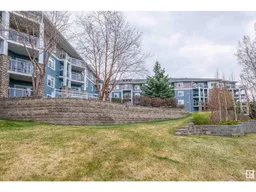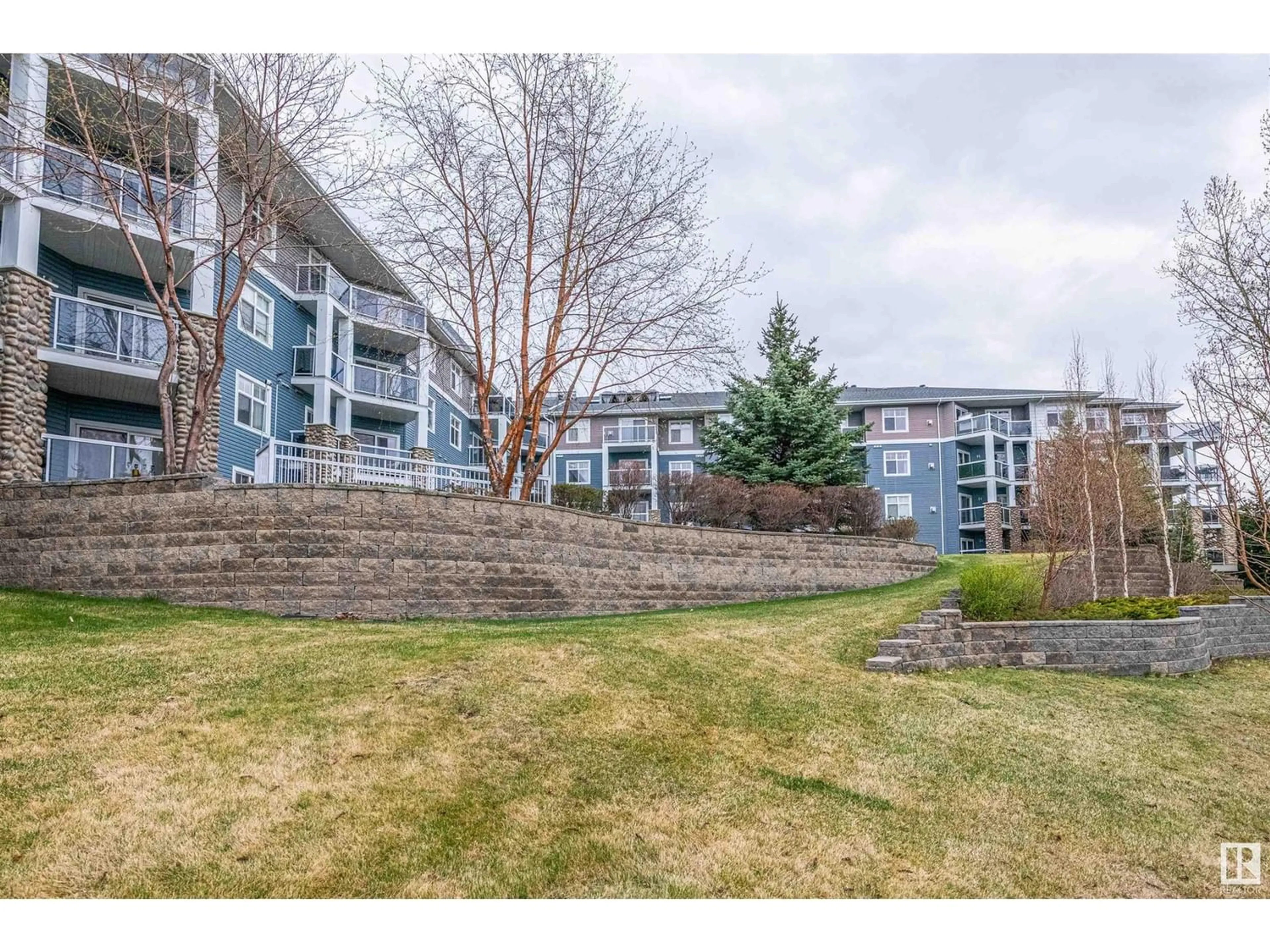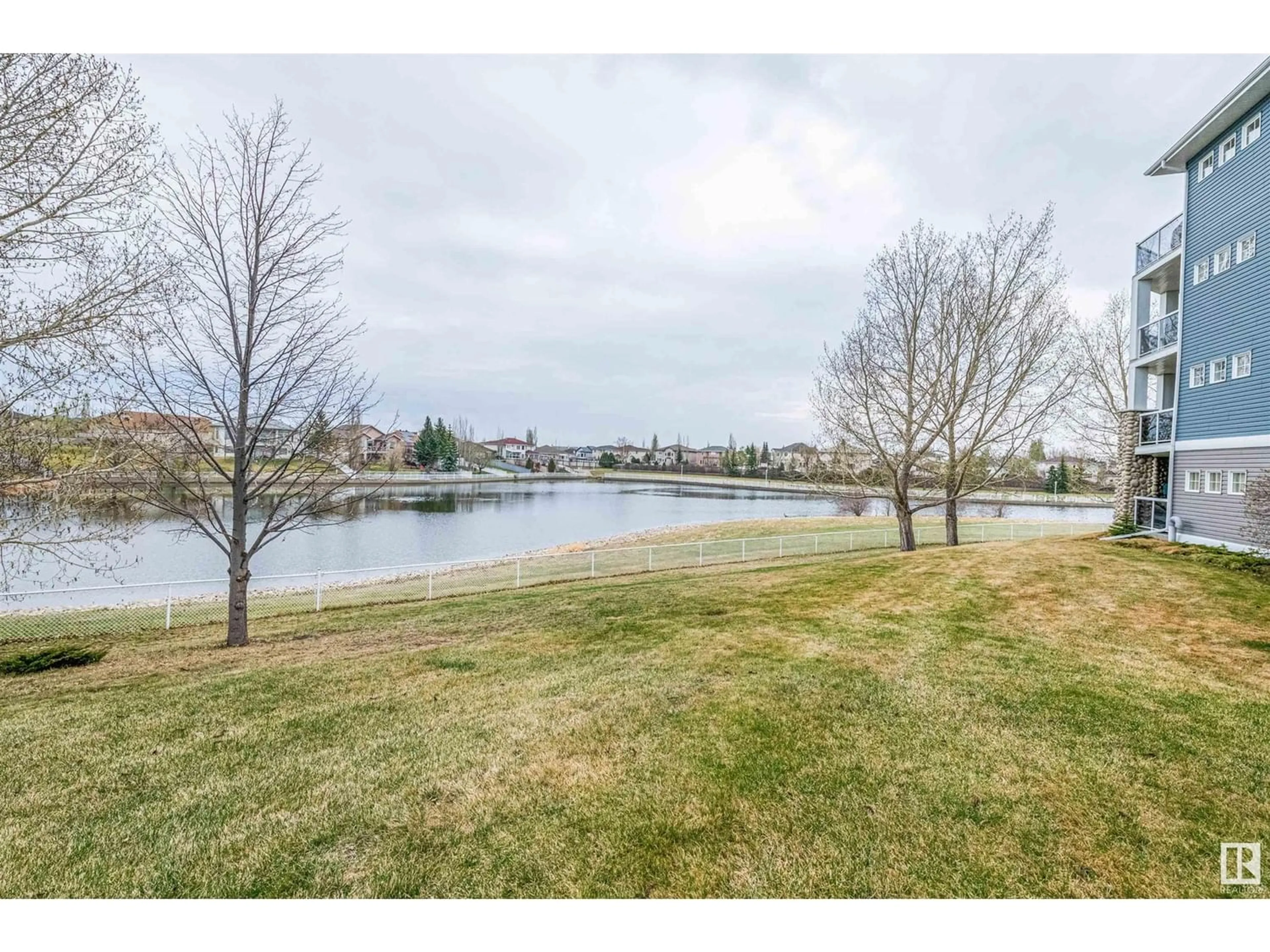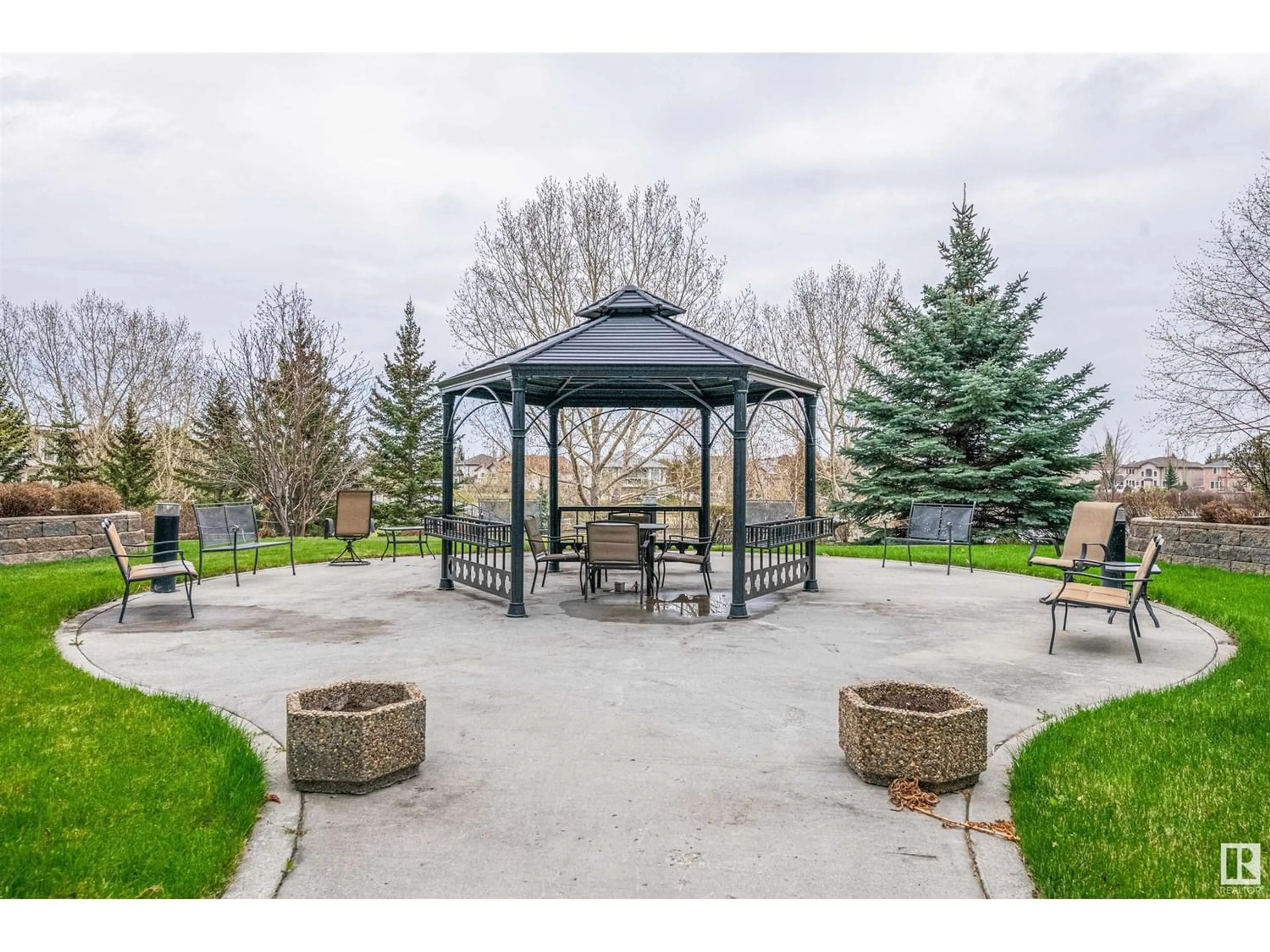#110 16035 132 ST NW, Edmonton, Alberta T6V1N7
Contact us about this property
Highlights
Estimated ValueThis is the price Wahi expects this property to sell for.
The calculation is powered by our Instant Home Value Estimate, which uses current market and property price trends to estimate your home’s value with a 90% accuracy rate.Not available
Price/Sqft$198/sqft
Est. Mortgage$683/mo
Maintenance fees$553/mo
Tax Amount ()-
Days On Market202 days
Description
Searching a fabulous WATERFRONT home? Welcome Oxford Bay! This well-appointed 1- bedroom corner ground floor property offers a spacious 800+ square feet of open plan living space with central A/C. Enjoy a spacious kitchen with loads of storage, like new appliances, large island, and room for a dining table! The owners suite boats room for a king size bed, spacious walk in closet and full 4 piece washroom. The cherry on top for this property is a massive list of amenities Private balcony, in suite laundry, full gym, social room with weekly activities or simply book for your large family dinners, games lodge, and a stunning roof top patio which can be booked for your private function, storage cage and underground parking! This property has been meticulously maintained since construction and offers a great group of owners from retirees to empty nesters. You will truly be at home (id:39198)
Property Details
Interior
Features
Main level Floor
Dining room
2.46 m x 4.69 mPrimary Bedroom
4.79 m x 4.11 mLaundry room
1.86 m x 2.13 mLiving room
4.41 m x 6.91 mExterior
Parking
Garage spaces 1
Garage type -
Other parking spaces 0
Total parking spaces 1
Condo Details
Amenities
Vinyl Windows
Inclusions
Property History
 15
15


