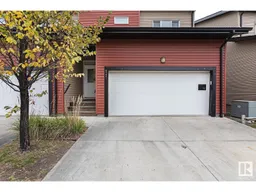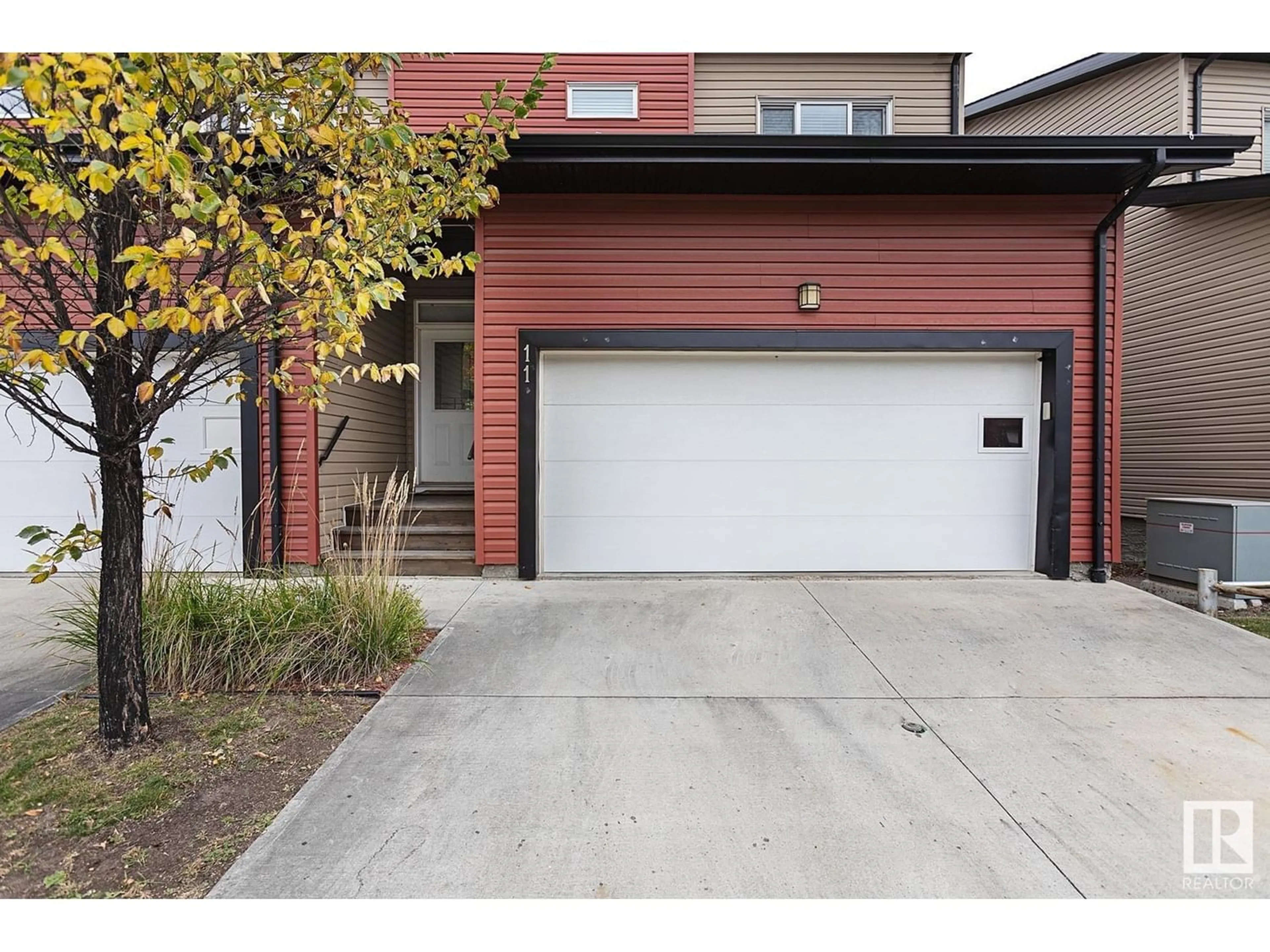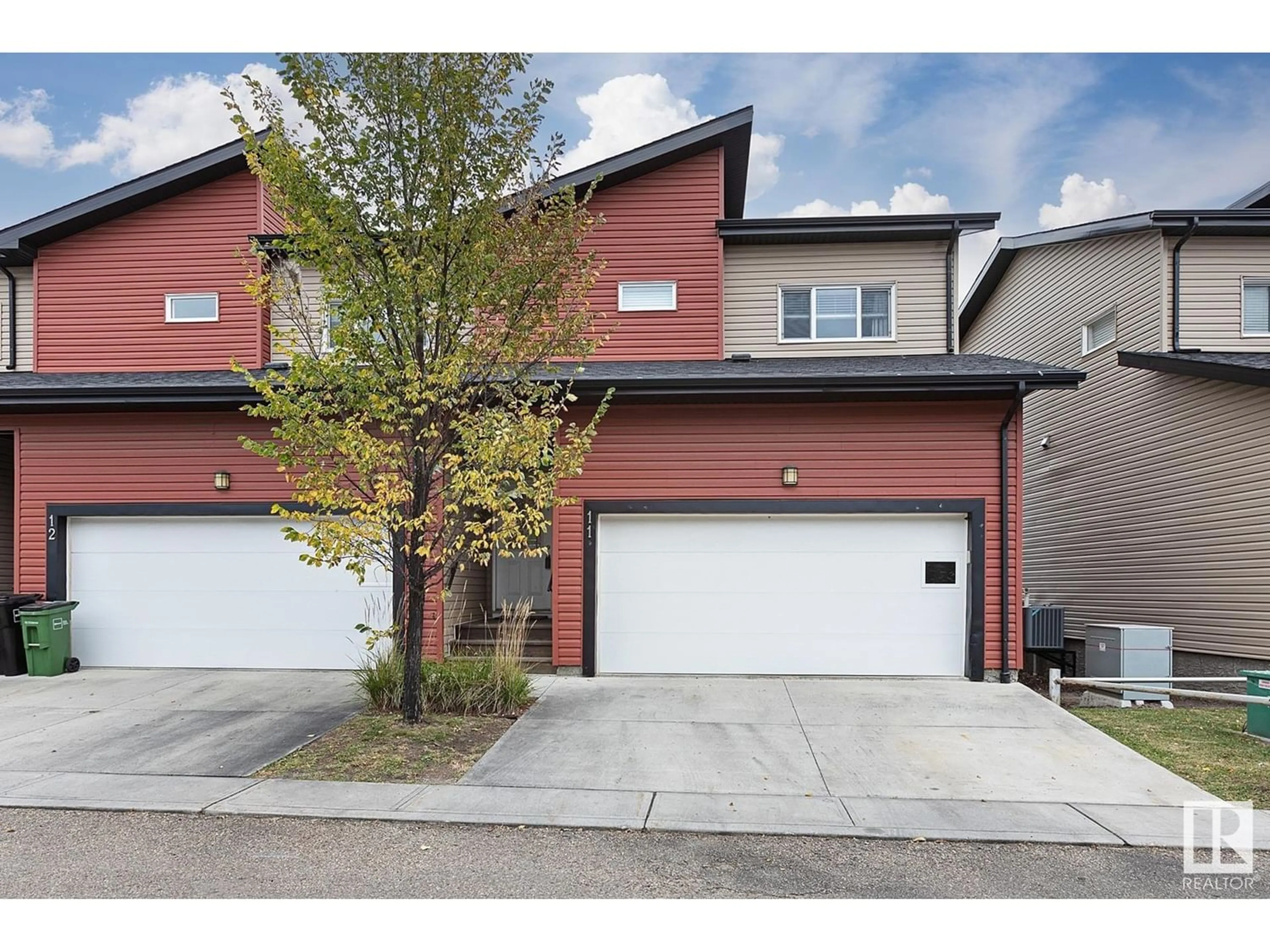#11 16537 130A ST NW, Edmonton, Alberta T6V0M6
Contact us about this property
Highlights
Estimated ValueThis is the price Wahi expects this property to sell for.
The calculation is powered by our Instant Home Value Estimate, which uses current market and property price trends to estimate your home’s value with a 90% accuracy rate.Not available
Price/Sqft$267/sqft
Days On Market304 days
Est. Mortgage$1,460/mth
Maintenance fees$313/mth
Tax Amount ()-
Description
Stunning town home sure to impress!! Located in desirable Oxford, this stylish CORNER unit is sure to impress! Features including a double attached garage, 1271 sq.ft. of living space which includes 3 bedrooms, 2.5 bathrooms with A/C and a FINISHED BASEMENT! High end modern finishes throughout! Upon entering, the spacious tiled foyer is bright & welcoming. The open concept main floor is where you'll find your wonderfully appointed kitchen with plenty of cabinetry, s/s appliances, Quartz counter tops, island with eating bar and a separate eating area. The large living room is bright & spacious. Access to your deck off the kitchen area. Warm, welcoming neutral decor throughout with easy to maintain high-end laminate flooring. Upstairs has a Master bedroom with ensuite, and an amazing walk-in closet! The 2nd & 3rd bedrooms which have closet organizers. Finished basement tops it all off with a Cold storage room! Close to major shopping, banks and the Anthony Henday. (id:39198)
Property Details
Interior
Features
Main level Floor
Living room
Dining room
Kitchen
Condo Details
Inclusions
Property History
 50
50

