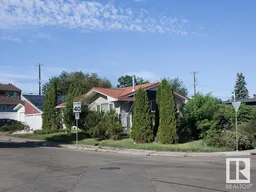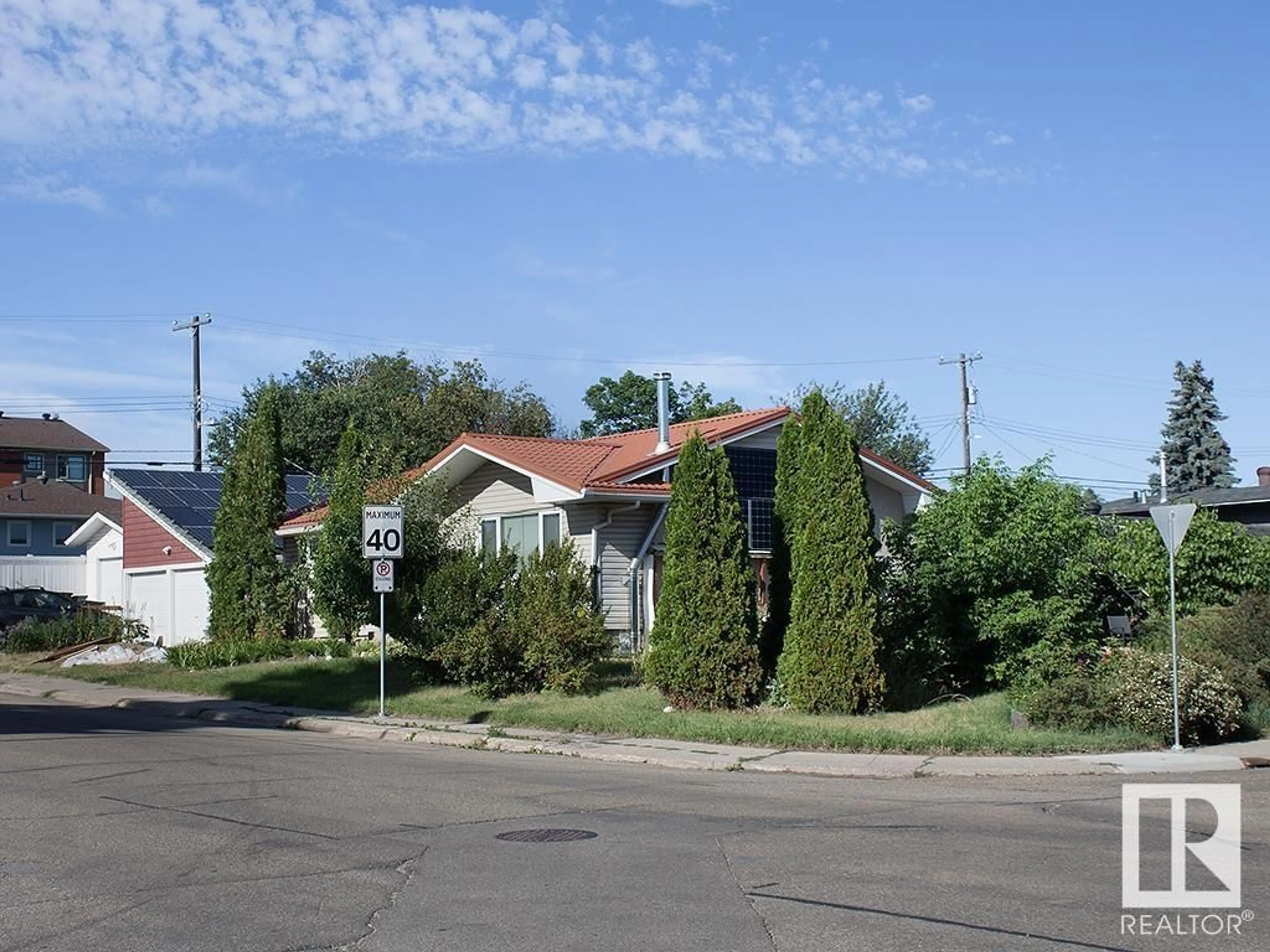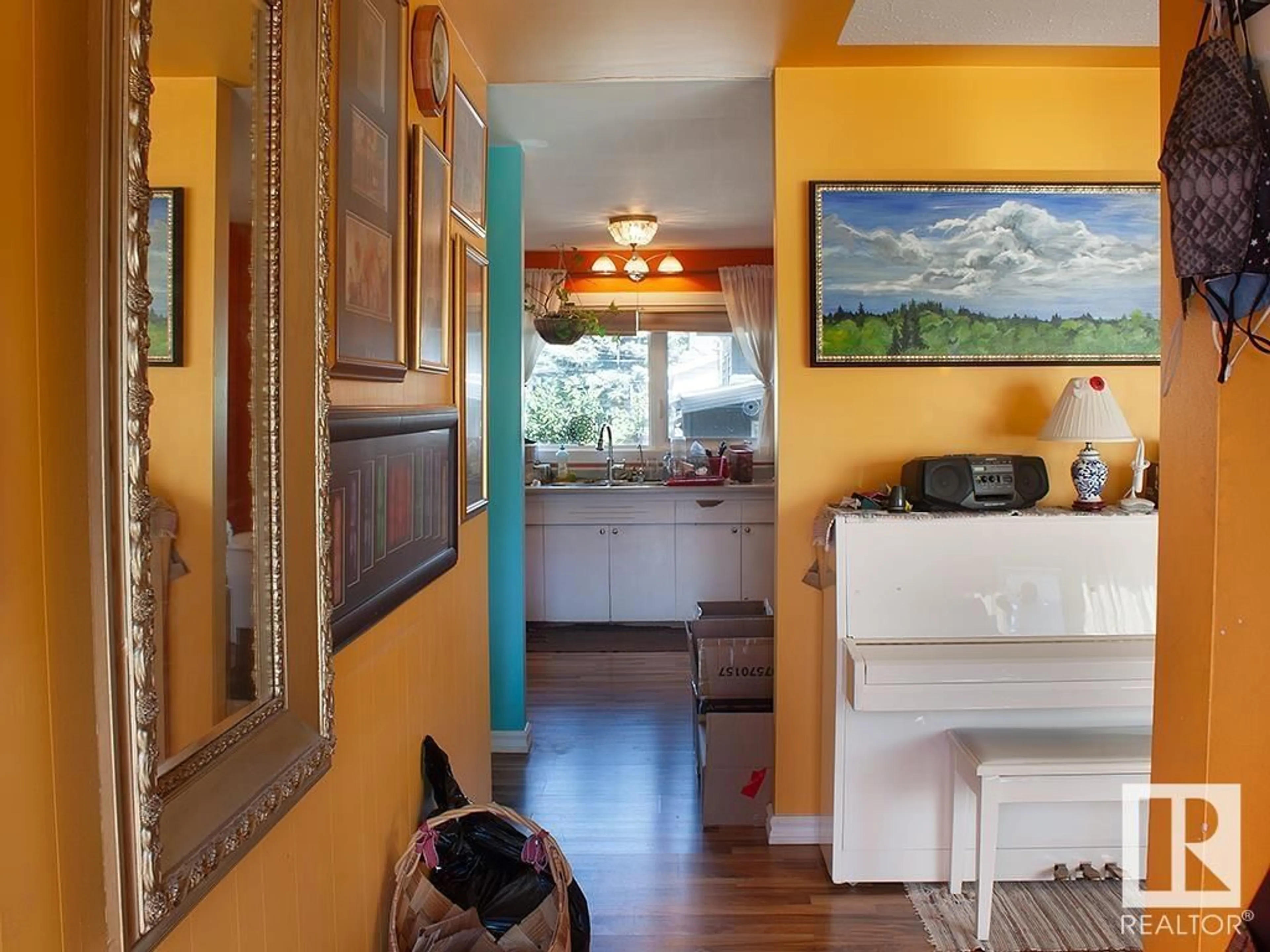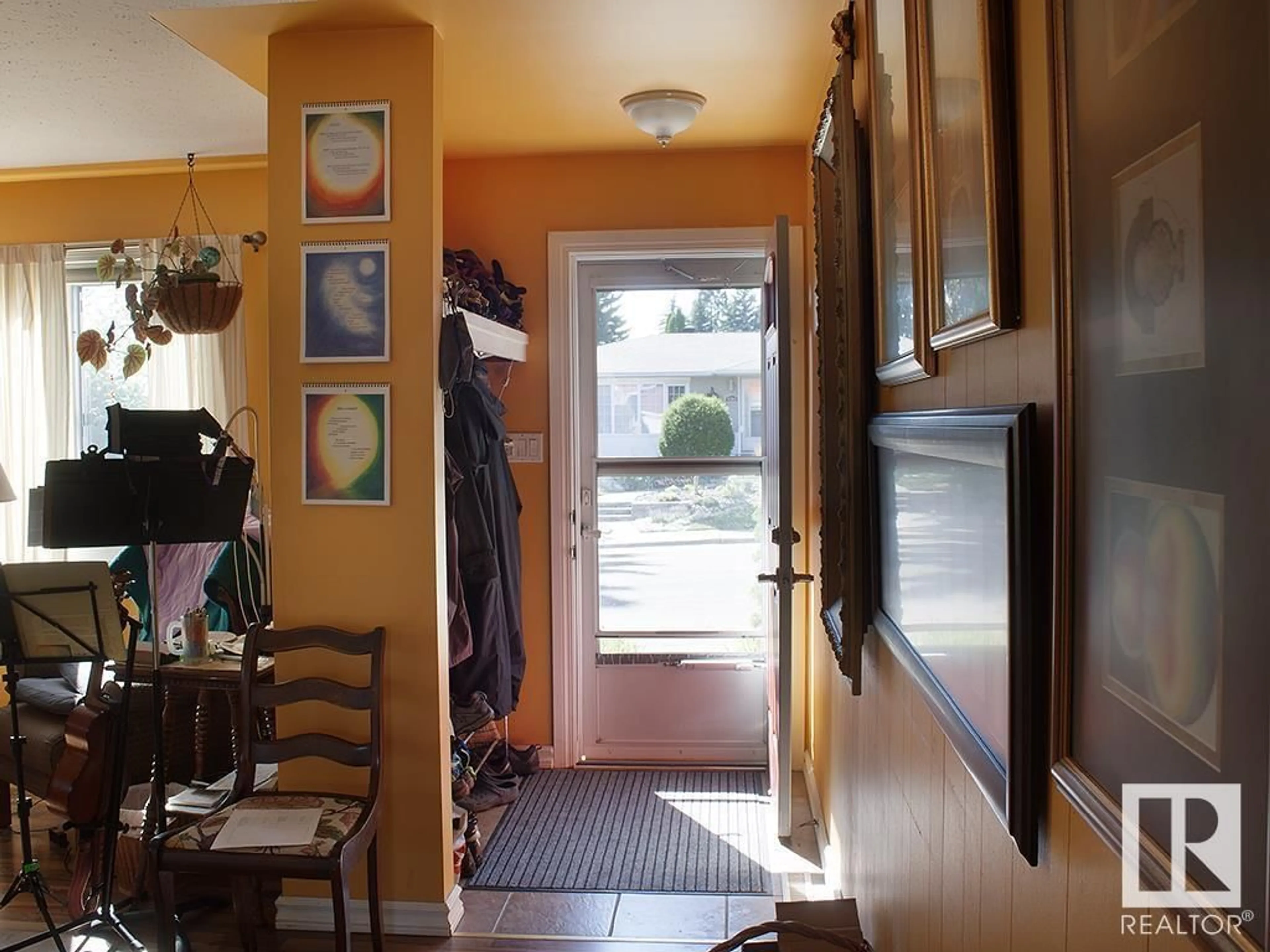9703 57 ST NW, Edmonton, Alberta T6B1K2
Contact us about this property
Highlights
Estimated ValueThis is the price Wahi expects this property to sell for.
The calculation is powered by our Instant Home Value Estimate, which uses current market and property price trends to estimate your home’s value with a 90% accuracy rate.Not available
Price/Sqft$413/sqft
Days On Market12 days
Est. Mortgage$1,971/mth
Tax Amount ()-
Description
This home is a cozy net-zero gem featuring 3 bedrooms upstairs and 2 downstairs, offering ample space for family and guests. Enjoy the convenience of a good-sized kitchen, dining room, and two 4-piece bathrooms. Downstairs is a large family room with a wood stove. Stay comfortable year-round with an efficient closed-loop heat pump geothermal system (for heating & cooling) and save on energy with the huge 15 kW solar array that enhances your eco-friendly lifestyle. The home features triple-glazed windows throughout for even more added efficiency. Outside is a spacious double garage and single car port as well as a host of fruit trees and a huge south-facing garden. Ideally located, this home is just moments from top-rated schools, public transportation, shopping, and dining. This is a home that perfectly blends comfort, efficiency, and convenience! (id:39198)
Property Details
Interior
Features
Basement Floor
Family room
3.9 m x 6.98 mPrimary Bedroom
4.6 m x 2.91 mLaundry room
2.31 m x 1.92 mUtility room
Exterior
Parking
Garage spaces 6
Garage type -
Other parking spaces 0
Total parking spaces 6
Property History
 55
55


