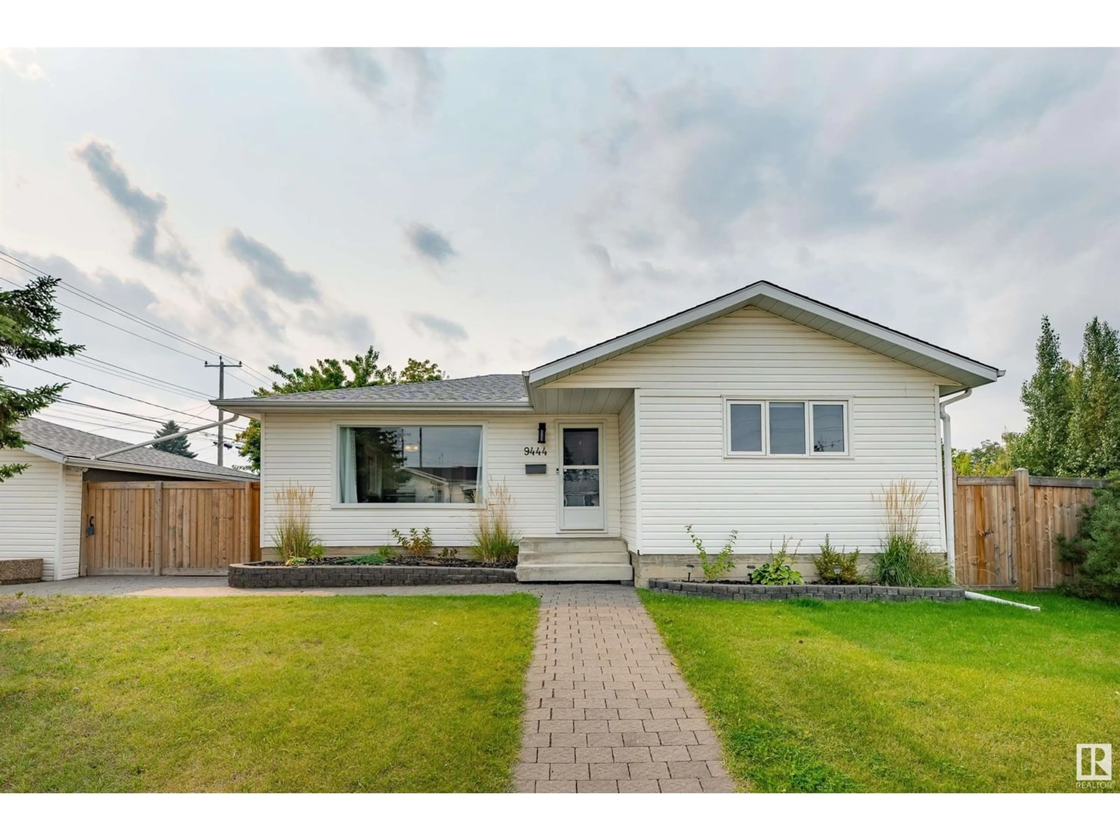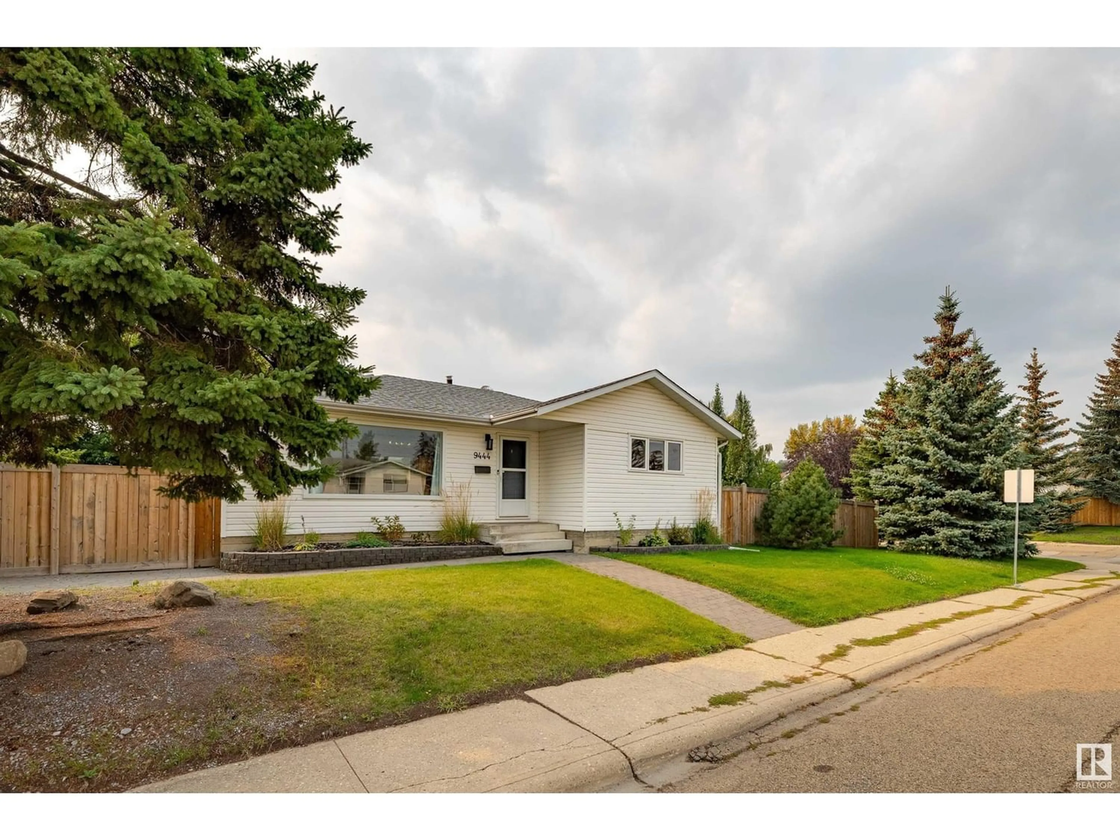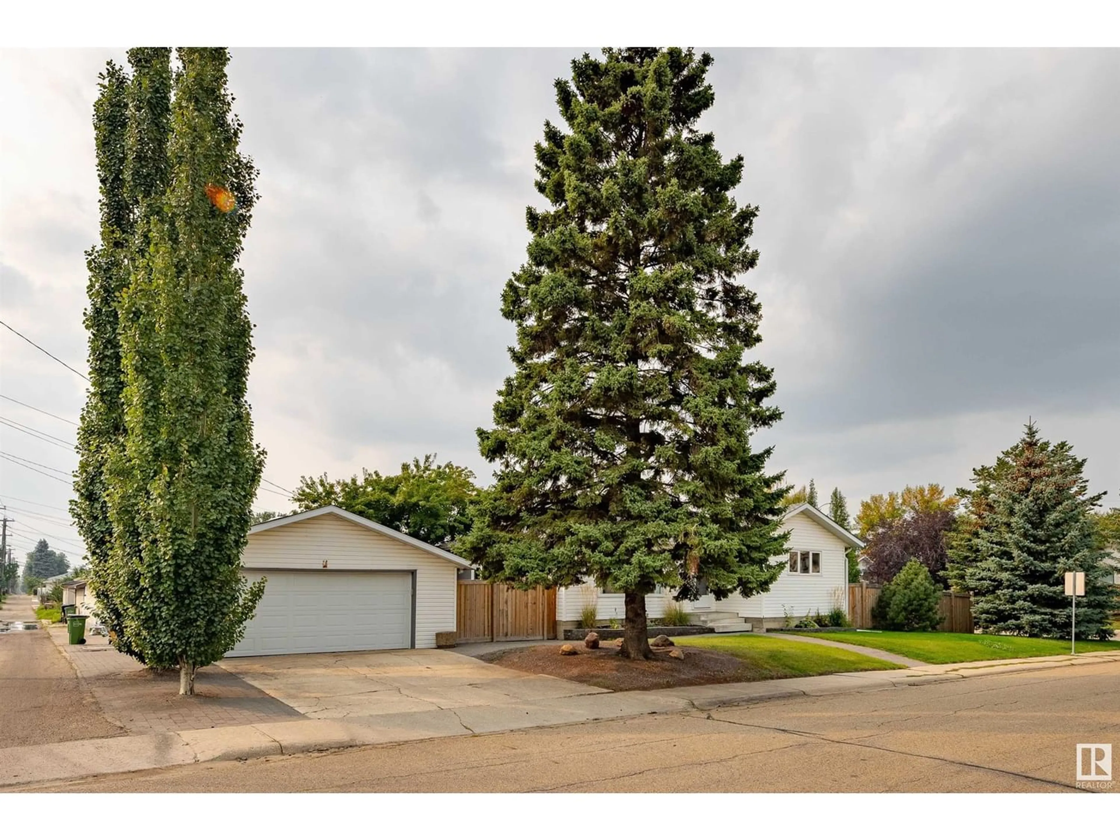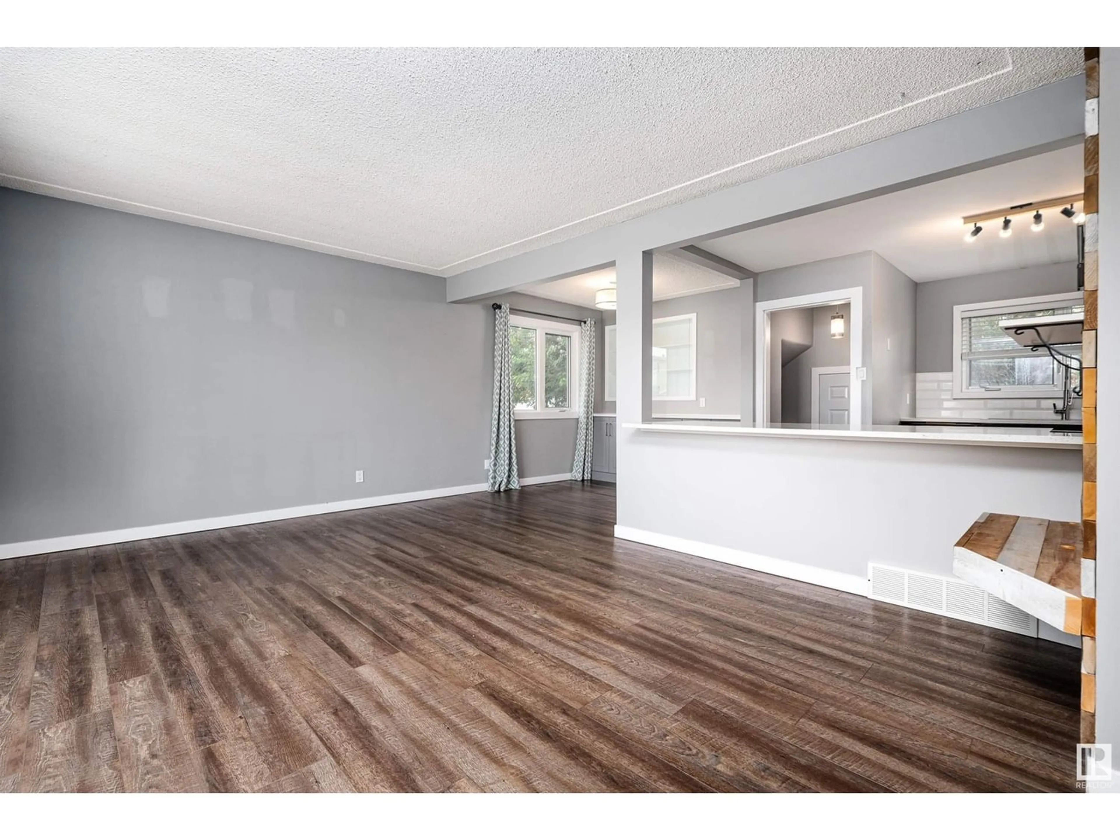9444 52 ST NW, Edmonton, Alberta T6B1G7
Contact us about this property
Highlights
Estimated ValueThis is the price Wahi expects this property to sell for.
The calculation is powered by our Instant Home Value Estimate, which uses current market and property price trends to estimate your home’s value with a 90% accuracy rate.Not available
Price/Sqft$420/sqft
Est. Mortgage$1,911/mo
Tax Amount ()-
Days On Market355 days
Description
Lovingly cared for home located in the desirable community of Ottewell. Walking distance to schools, parks, & shopping, this extensively updated bungalow has it all! Convenient location provides quick access Downtown or to the Henday via Baseline Road/Sherwood Park Fwy. The property has seen top to bottom updates in recent years providing some modern comforts. Updates include premium vinyl flooring, quartz countertops, S/S appliances, newer shingles, windows, HE furnace & HTW (2015), upgraded attic insulation to R52 (2019), central air conditioning (2020), & much more. Main floor has 2 bedrooms, including the primary with massive walk in closet, as well as a 4 piece bathroom. Basement features 2 more bedrooms, 1 with walk in closet, 3 piece bath as well as a large family area. Oversized 24'x22' detached garage is heated, insulated, & wired for 220V. There is an extra parking pad behind the garage as well, perfect for RV storage. An amazing location tastefully & thoroughly updated. Don't miss out! (id:39198)
Property Details
Interior
Features
Main level Floor
Kitchen
Bedroom 2
Living room
Dining room
Exterior
Parking
Garage spaces 4
Garage type Detached Garage
Other parking spaces 0
Total parking spaces 4




