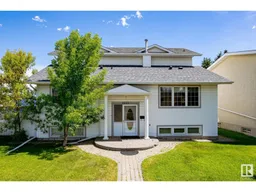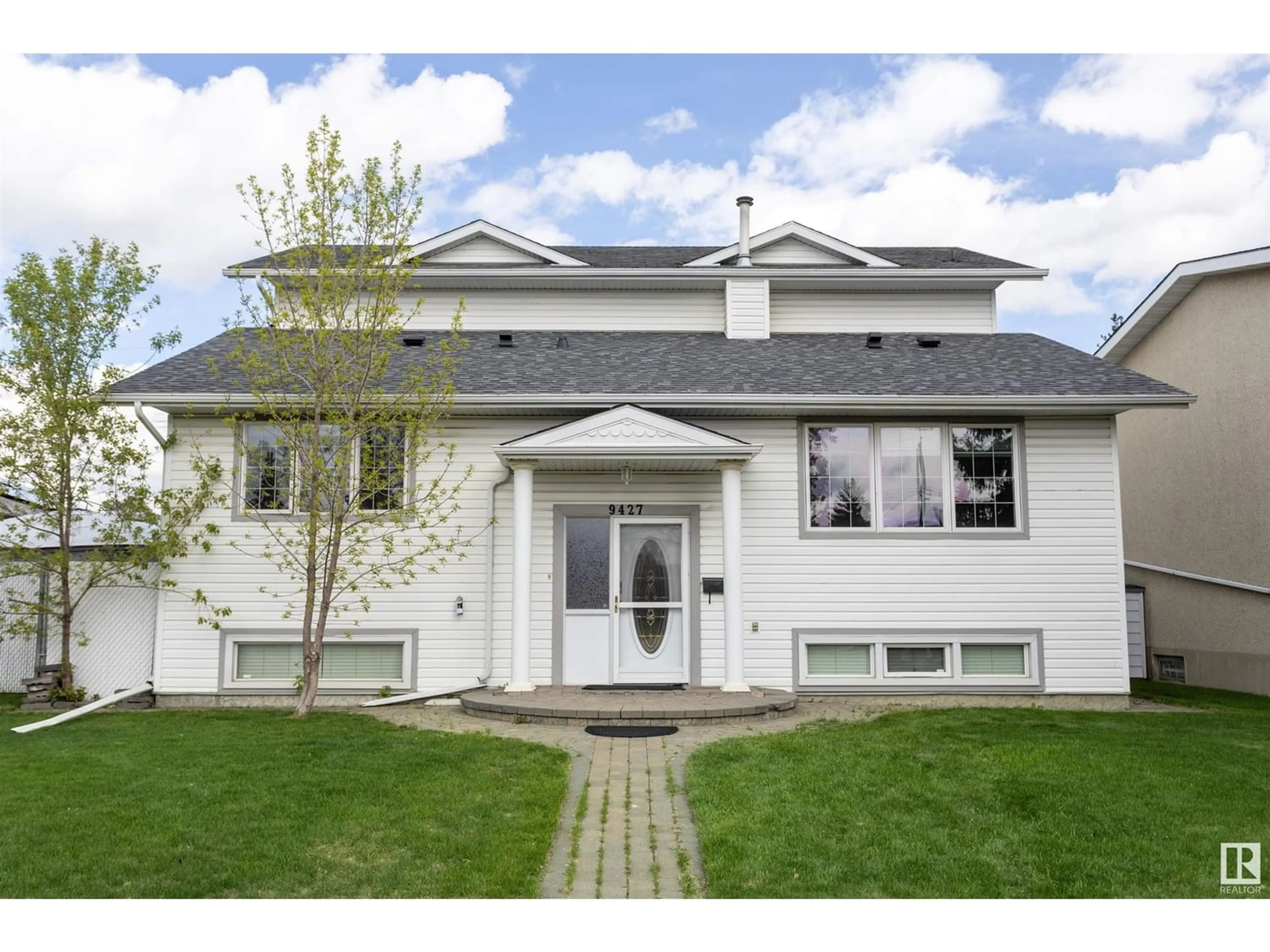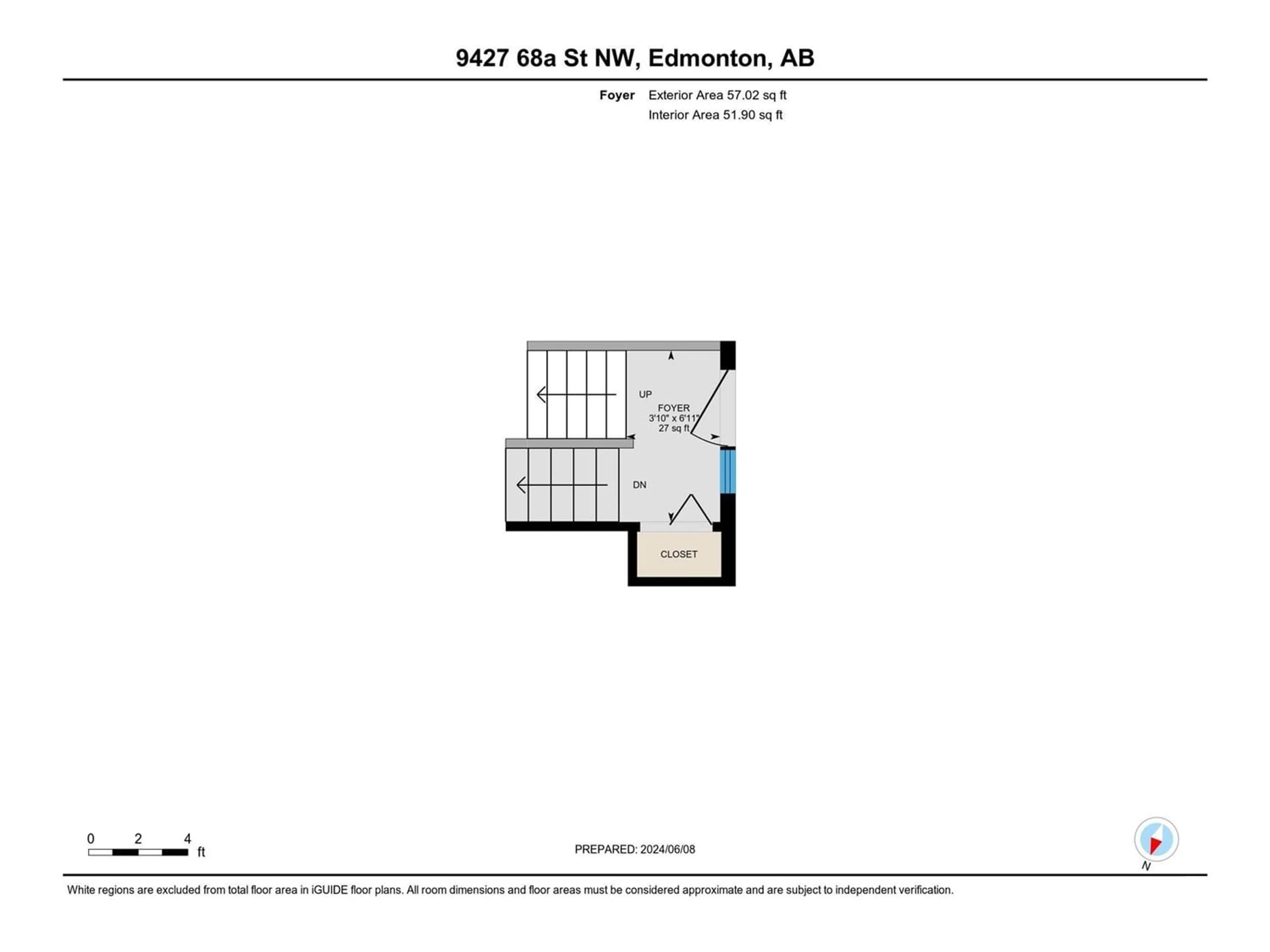9427 68A ST NW, Edmonton, Alberta T6B1T9
Contact us about this property
Highlights
Estimated ValueThis is the price Wahi expects this property to sell for.
The calculation is powered by our Instant Home Value Estimate, which uses current market and property price trends to estimate your home’s value with a 90% accuracy rate.Not available
Price/Sqft$228/sqft
Days On Market76 days
Est. Mortgage$2,405/mth
Tax Amount ()-
Description
Welcome to this delightful family residence situated in the vibrant Ottewell neighborhood! With a generous total finished living area over 3200ft2, this home is perfect for larger families or multiple generations. Featuring 7 bedrooms, 2.5 bathrooms, a roughed-in bath in the basement for personal customization and the half bath can easily be converted back to a full bath. In the heart of the house is the kitchen, equipped with ample counter space, modern appliances, and abundant cupboards for your convenience. The spacious fenced backyard offers a private oasis for relaxation, doubling as a fantastic play area for children and pets. With local trails and the serene river valley nearby, outdoor enthusiasts will enjoy a wide range of recreational activities. This family home is within walking distance to schools and parks and provides easy access to main arteries for a convenient commute anywhere in the city. This property combines comfort, convenience, and the unique allure of Ottewell. (id:39198)
Property Details
Interior
Features
Basement Floor
Additional bedroom
3.63 m x 2.67 mRecreation room
7.28 m x 4.56 mBedroom 6
4.33 m x 2.82 mProperty History
 58
58

